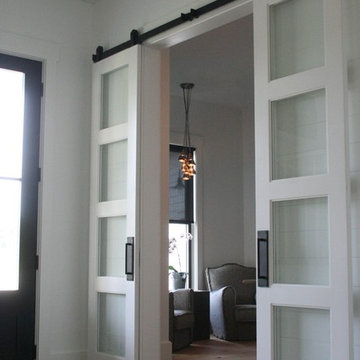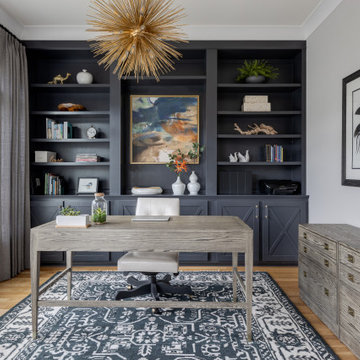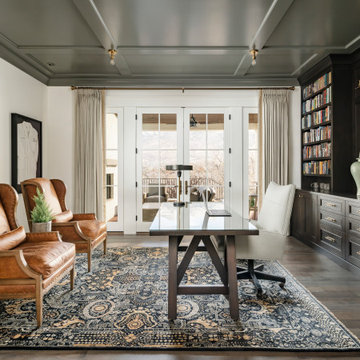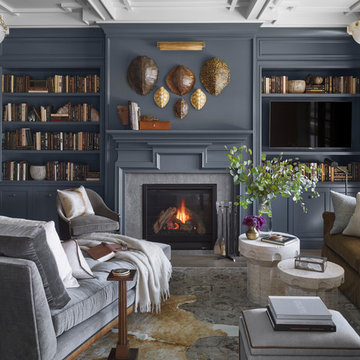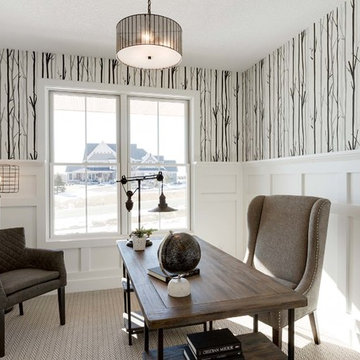Country Grey Home Office Ideas and Designs
Refine by:
Budget
Sort by:Popular Today
1 - 20 of 705 photos
Item 1 of 3

This small home office is a by-product of relocating the stairway during the home's remodel. Due to the vaulted ceilings in the space, the stair wall had to pulled away from the exterior wall to allow for headroom when walking up the steps. Pulling the steps out allowed for this sweet, perfectly sized home office packed with functionality.
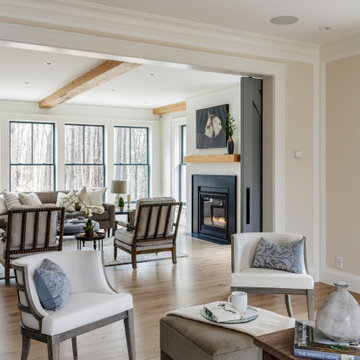
TEAM
Developer: Green Phoenix Development
Architect: LDa Architecture & Interiors
Interior Design: LDa Architecture & Interiors
Builder: Essex Restoration
Home Stager: BK Classic Collections Home Stagers
Photographer: Greg Premru Photography

Photo of a farmhouse study in New York with dark hardwood flooring, a freestanding desk, brown floors and grey walls.
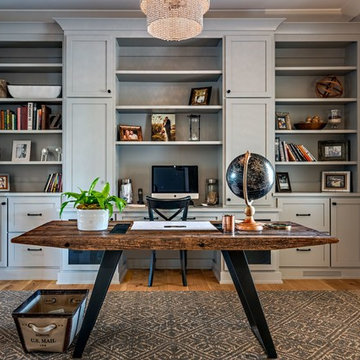
This is an example of a medium sized farmhouse study in Nashville with grey walls, medium hardwood flooring, no fireplace, a freestanding desk and brown floors.
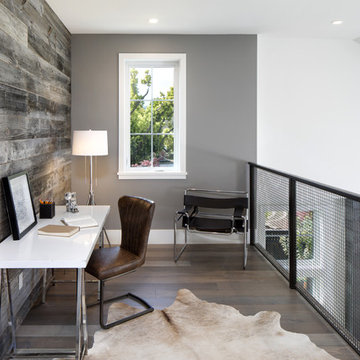
GHG Builders
Andersen 100 Series Windows
Andersen A-Series Doors
Design ideas for a country home office in San Francisco.
Design ideas for a country home office in San Francisco.
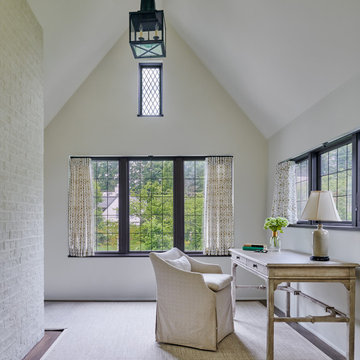
Design ideas for a large rural study in DC Metro with white walls, dark hardwood flooring, a freestanding desk and a vaulted ceiling.
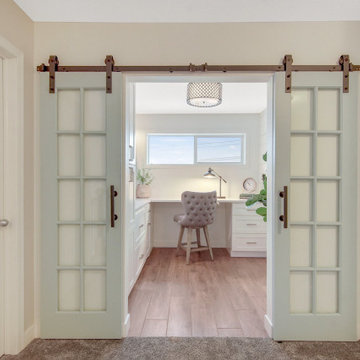
This is an example of a rural study in Minneapolis with white walls, a built-in desk and tongue and groove walls.
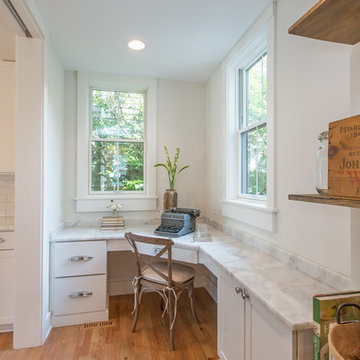
This is an example of a small rural study in Chicago with white walls, light hardwood flooring, no fireplace and a built-in desk.
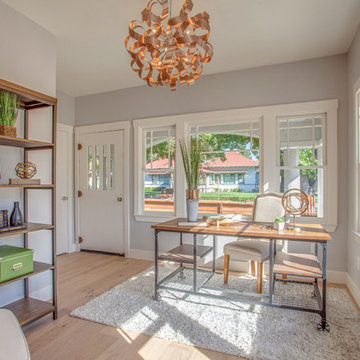
Photo of a farmhouse home office in San Francisco with grey walls, light hardwood flooring, no fireplace and a freestanding desk.
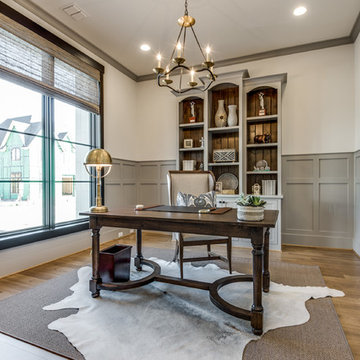
Medium sized rural study in Dallas with white walls, dark hardwood flooring, a freestanding desk and brown floors.
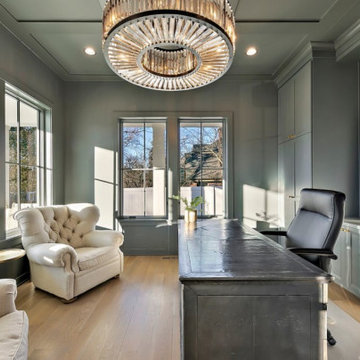
Library
Design ideas for a large farmhouse home office in Chicago with a reading nook, grey walls, light hardwood flooring, no fireplace, a freestanding desk and brown floors.
Design ideas for a large farmhouse home office in Chicago with a reading nook, grey walls, light hardwood flooring, no fireplace, a freestanding desk and brown floors.
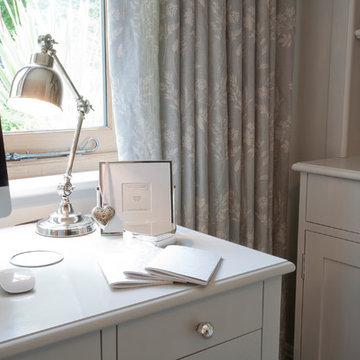
The brief for this room was to create a working study that was both feminine & beautiful. By keeping the palette to a variation of soft and delicate colours throughout and a combination of fabrics the end result was exquisite.

Designer details abound in this custom 2-story home with craftsman style exterior complete with fiber cement siding, attractive stone veneer, and a welcoming front porch. In addition to the 2-car side entry garage with finished mudroom, a breezeway connects the home to a 3rd car detached garage. Heightened 10’ceilings grace the 1st floor and impressive features throughout include stylish trim and ceiling details. The elegant Dining Room to the front of the home features a tray ceiling and craftsman style wainscoting with chair rail. Adjacent to the Dining Room is a formal Living Room with cozy gas fireplace. The open Kitchen is well-appointed with HanStone countertops, tile backsplash, stainless steel appliances, and a pantry. The sunny Breakfast Area provides access to a stamped concrete patio and opens to the Family Room with wood ceiling beams and a gas fireplace accented by a custom surround. A first-floor Study features trim ceiling detail and craftsman style wainscoting. The Owner’s Suite includes craftsman style wainscoting accent wall and a tray ceiling with stylish wood detail. The Owner’s Bathroom includes a custom tile shower, free standing tub, and oversized closet.
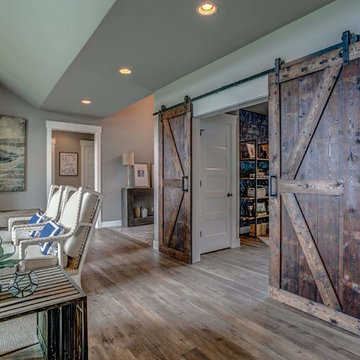
For the entry to the office, we added double barn doors. They were made by a local craftsman.
Inspiration for a medium sized country home office in Other with grey walls, laminate floors, a freestanding desk and grey floors.
Inspiration for a medium sized country home office in Other with grey walls, laminate floors, a freestanding desk and grey floors.
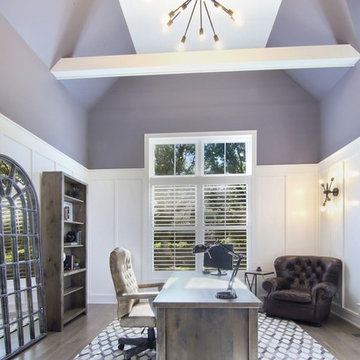
Photo of a country study in Chicago with white walls, light hardwood flooring and grey floors.
Country Grey Home Office Ideas and Designs
1
