Bathroom
Refine by:
Budget
Sort by:Popular Today
21 - 40 of 54 photos
Item 1 of 3

Rural ensuite half tiled bathroom in Salt Lake City with shaker cabinets, black cabinets, white walls, a submerged sink and multi-coloured floors.
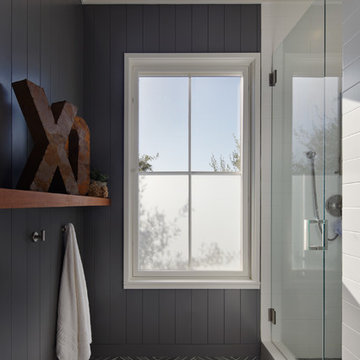
Photography by Bruce Damonte
Inspiration for a rural half tiled bathroom in San Francisco with an alcove shower and grey tiles.
Inspiration for a rural half tiled bathroom in San Francisco with an alcove shower and grey tiles.
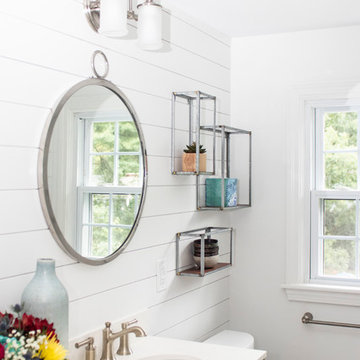
Design ideas for a medium sized rural ensuite half tiled bathroom in Providence with recessed-panel cabinets, dark wood cabinets, a built-in bath, a shower/bath combination, a two-piece toilet, white tiles, metro tiles, white walls, porcelain flooring, a submerged sink, quartz worktops, white floors, a hinged door and white worktops.

Inspiration for a medium sized farmhouse bathroom in Los Angeles with freestanding cabinets, blue cabinets, an alcove shower, grey tiles, marble tiles, white walls, light hardwood flooring, a submerged sink, marble worktops, a hinged door and white worktops.
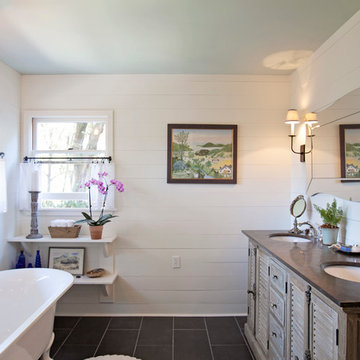
Abby Caroline Photography
Inspiration for a medium sized farmhouse ensuite half tiled bathroom in Atlanta with a submerged sink, louvered cabinets, medium wood cabinets, soapstone worktops, a claw-foot bath, white tiles, metro tiles, white walls, ceramic flooring, a corner shower, black floors and a hinged door.
Inspiration for a medium sized farmhouse ensuite half tiled bathroom in Atlanta with a submerged sink, louvered cabinets, medium wood cabinets, soapstone worktops, a claw-foot bath, white tiles, metro tiles, white walls, ceramic flooring, a corner shower, black floors and a hinged door.

This Master Bath recreates the character of the farmhouse while adding all the modern amenities. The slipper tub, the stone hexagon tiles, the painted wainscot, and the natural wood vanities all add texture and detail.
Robert Brewster Photography
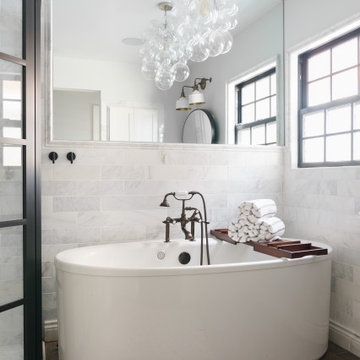
Design ideas for a medium sized rural grey and white bathroom in San Diego with a freestanding bath, a corner shower, red tiles, marble tiles, white walls, vinyl flooring, brown floors, a hinged door and double sinks.

Builder: Boone Construction
Photographer: M-Buck Studio
This lakefront farmhouse skillfully fits four bedrooms and three and a half bathrooms in this carefully planned open plan. The symmetrical front façade sets the tone by contrasting the earthy textures of shake and stone with a collection of crisp white trim that run throughout the home. Wrapping around the rear of this cottage is an expansive covered porch designed for entertaining and enjoying shaded Summer breezes. A pair of sliding doors allow the interior entertaining spaces to open up on the covered porch for a seamless indoor to outdoor transition.
The openness of this compact plan still manages to provide plenty of storage in the form of a separate butlers pantry off from the kitchen, and a lakeside mudroom. The living room is centrally located and connects the master quite to the home’s common spaces. The master suite is given spectacular vistas on three sides with direct access to the rear patio and features two separate closets and a private spa style bath to create a luxurious master suite. Upstairs, you will find three additional bedrooms, one of which a private bath. The other two bedrooms share a bath that thoughtfully provides privacy between the shower and vanity.

This 3,036 sq. ft custom farmhouse has layers of character on the exterior with metal roofing, cedar impressions and board and batten siding details. Inside, stunning hickory storehouse plank floors cover the home as well as other farmhouse inspired design elements such as sliding barn doors. The house has three bedrooms, two and a half bathrooms, an office, second floor laundry room, and a large living room with cathedral ceilings and custom fireplace.
Photos by Tessa Manning
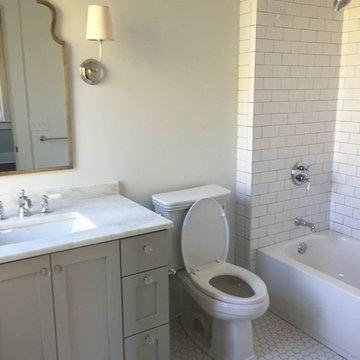
Photo of a rural bathroom in Atlanta with a submerged sink, shaker cabinets, marble worktops, an alcove bath, a shower/bath combination, a one-piece toilet, white tiles, metro tiles and marble flooring.
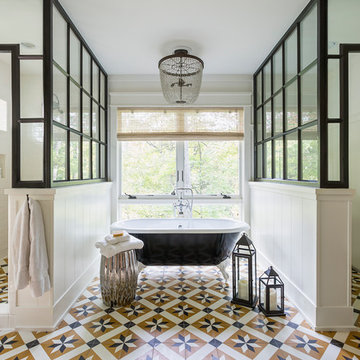
A mix of rustic and industrial elements are tied together by custom-colored Toscano cement tiles, giving this bathroom a wash of contemporary glamour. Photos by Andrea Rugg
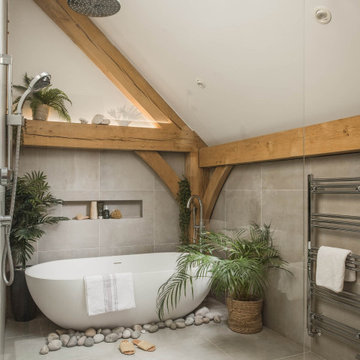
Design ideas for a rural grey and white half tiled bathroom in Essex with a freestanding bath, an open shower and exposed beams.
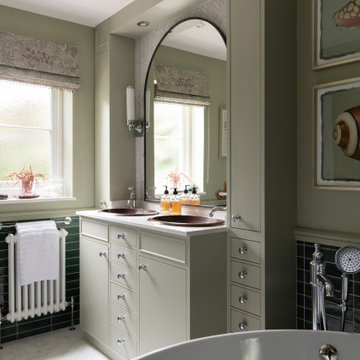
Inspiration for a medium sized farmhouse ensuite half tiled bathroom in Surrey with flat-panel cabinets, green cabinets, a freestanding bath, a one-piece toilet, green tiles, porcelain tiles, green walls, porcelain flooring, a built-in sink, quartz worktops, white floors, white worktops, double sinks and a built in vanity unit.
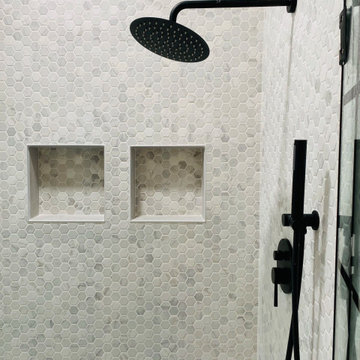
Large rural bathroom in New York with ceramic tiles, white walls, marble flooring, white floors, a hinged door and a vaulted ceiling.
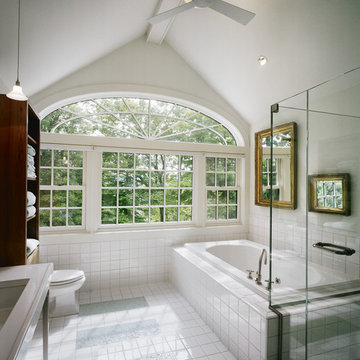
Design ideas for a rural half tiled bathroom in Boston with mosaic tiles.
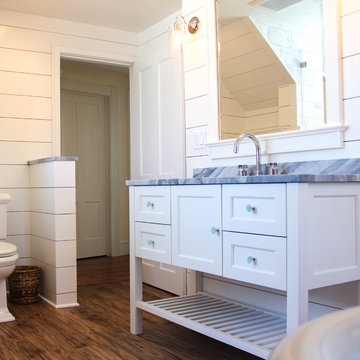
Design ideas for a small farmhouse ensuite half tiled bathroom in New York with an integrated sink, freestanding cabinets, white cabinets, marble worktops, a claw-foot bath, an alcove shower, a one-piece toilet, grey tiles, stone slabs and white walls.
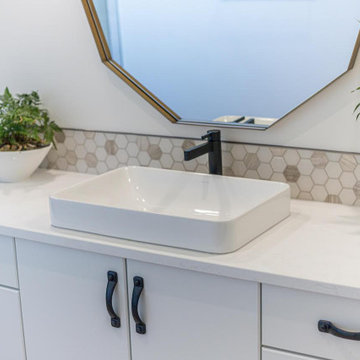
This powder room features light grey flush panel cabinetry for the vanity, banks of drawers on either side of the vessel sink, with a matte black faucet and matching farmhouse style hardware. The backsplash plays off the gold octagon mirror, and is made of marble pieces, finished with stainless Schluter.
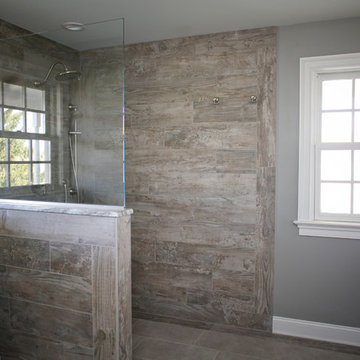
Photo by: Kelly Hess
This is an example of a medium sized country ensuite half tiled bathroom in Philadelphia with brown cabinets, a built-in shower, a two-piece toilet, brown tiles, porcelain tiles, grey walls, porcelain flooring, a submerged sink, granite worktops, beige floors, an open shower and flat-panel cabinets.
This is an example of a medium sized country ensuite half tiled bathroom in Philadelphia with brown cabinets, a built-in shower, a two-piece toilet, brown tiles, porcelain tiles, grey walls, porcelain flooring, a submerged sink, granite worktops, beige floors, an open shower and flat-panel cabinets.
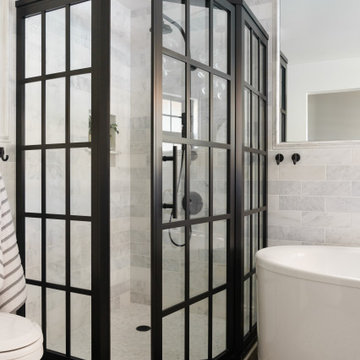
Photo of a medium sized farmhouse grey and black bathroom in San Diego with a freestanding bath, a corner shower, white tiles, marble tiles, white walls, vinyl flooring, brown floors and a hinged door.
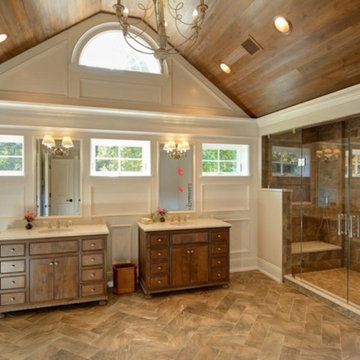
Photo of a large rural bathroom in Boston with flat-panel cabinets, dark wood cabinets, an alcove shower, brown tiles, porcelain tiles, white walls, porcelain flooring, a submerged sink, brown floors and a hinged door.
2