Rustic Half Tiled Bathroom Ideas and Designs
Refine by:
Budget
Sort by:Popular Today
1 - 20 of 30 photos
Item 1 of 3
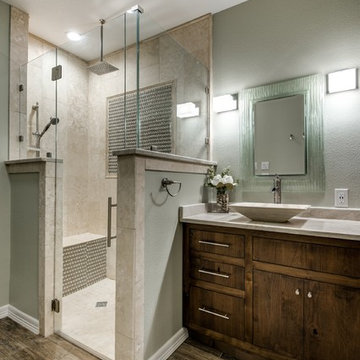
Medium sized rustic ensuite half tiled bathroom in Austin with flat-panel cabinets, medium wood cabinets, a corner shower, beige tiles, travertine tiles, beige walls, medium hardwood flooring, a vessel sink and granite worktops.

Embracing the notion of commissioning artists and hiring a General Contractor in a single stroke, the new owners of this Grove Park condo hired WSM Craft to create a space to showcase their collection of contemporary folk art. The entire home is trimmed in repurposed wood from the WNC Livestock Market, which continues to become headboards, custom cabinetry, mosaic wall installations, and the mantle for the massive stone fireplace. The sliding barn door is outfitted with hand forged ironwork, and faux finish painting adorns walls, doors, and cabinetry and furnishings, creating a seamless unity between the built space and the décor.
Michael Oppenheim Photography
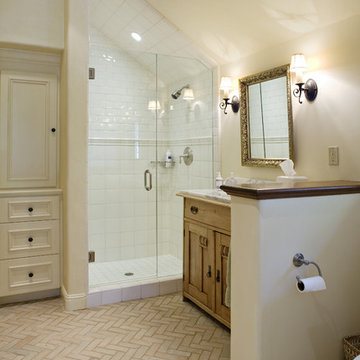
This is an example of a rustic half tiled bathroom in Other with a corner shower and brick flooring.
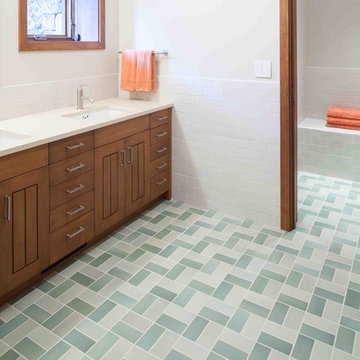
All five bathrooms in this ski home have a refined approach, with Heath Ceramics tile and a unified cabinetry motif throughout. Architecture & interior design by Michael Howells.
Photos by David Agnello, copyright 2012.
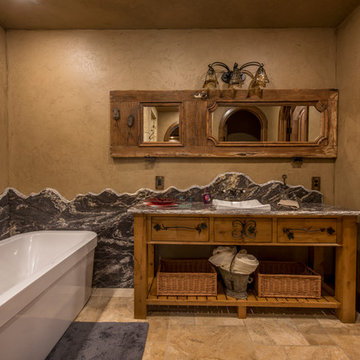
Randy Colwell
Design ideas for a small rustic bathroom in Other with a vessel sink, medium wood cabinets, a freestanding bath, beige walls, open cabinets, beige tiles, ceramic tiles, ceramic flooring and granite worktops.
Design ideas for a small rustic bathroom in Other with a vessel sink, medium wood cabinets, a freestanding bath, beige walls, open cabinets, beige tiles, ceramic tiles, ceramic flooring and granite worktops.
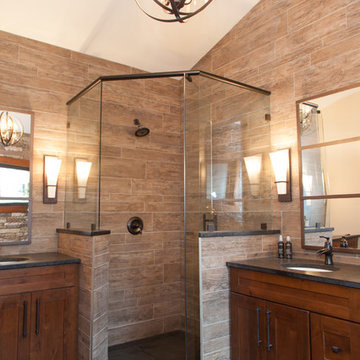
This Master Suite continues to merge outside and inside: honed granite counter top, rustic alder shaker cabinets, and floor to ceiling tile (in 4 different widths) that look like wood, vaulted ceiling with stained wood beam at the peak, faucets that mimic an old well pump. Dark slate tile on the heated floors has an additional stained coat on the grout to appear like a continuous slab of stone. Utilizing a hidden linear floor drain allows the floor tile to visually continue into the shower area . The large shower has niches concealed in half walls to keep toiletries out of sight.
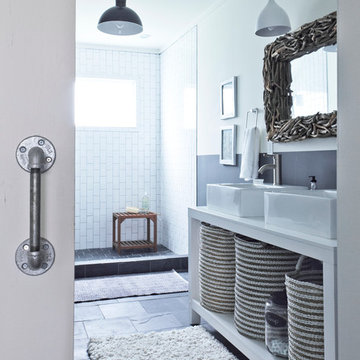
Jennifer Kesler
Design ideas for a rustic half tiled bathroom in Atlanta with a vessel sink, a walk-in shower, slate flooring and an open shower.
Design ideas for a rustic half tiled bathroom in Atlanta with a vessel sink, a walk-in shower, slate flooring and an open shower.
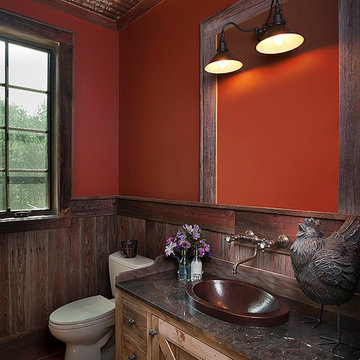
Small rustic bathroom in Detroit with a vessel sink, flat-panel cabinets, light wood cabinets, granite worktops, a two-piece toilet, orange walls, ceramic flooring, brown tiles and stone tiles.
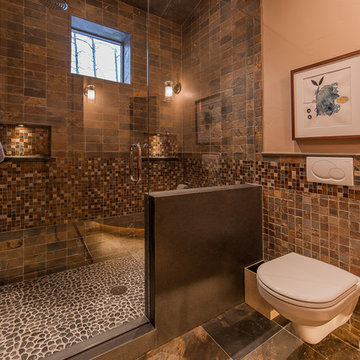
Natural stone tiles in the shower basin, on the bath floor and accented up on the walls and ceiling make this bathroom a true natural retreat. Also, features a wall mounted toilet, frame-less glass shower door, and rain shower head. A great bath to enjoy after a long day on the slopes.
Tim Stone Photo
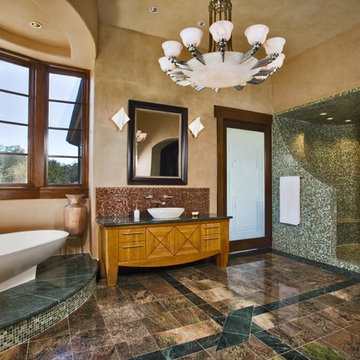
The residence, in the heart of the Texas hill country, has an exterior reminiscent of a Tuscany village, but hides a contemporary interior showcasing the client’s extensive art collections in an underground art gallery. The residence has an abundance of unique rooms for entertaining and living, each fitting the character of its owner. One space especially important to the owner is the master bathroom, which was designed as a luxurious sanctuary. With an intricately tiled walk-in shower, an elevated bathtub surrounded by windows and a dominant chandelier centerpiece, the space succeeded in creating the grandeur requested by the client.
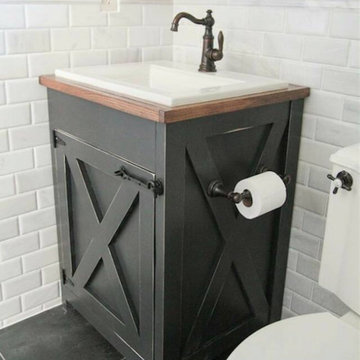
Medium sized rustic bathroom in Tampa with freestanding cabinets, grey cabinets, a two-piece toilet, white tiles, metro tiles, grey walls, slate flooring, a built-in sink, wooden worktops, black floors and brown worktops.

Beautiful remodel of master bathroom. This reminds us of our mountain roots with warm earth colors and wood finishes.
Large rustic ensuite half tiled bathroom in Other with recessed-panel cabinets, distressed cabinets, a freestanding bath, an alcove shower, multi-coloured tiles, glass tiles, beige walls, porcelain flooring, a vessel sink, engineered stone worktops, a one-piece toilet, grey floors, a single sink, a built in vanity unit and a timber clad ceiling.
Large rustic ensuite half tiled bathroom in Other with recessed-panel cabinets, distressed cabinets, a freestanding bath, an alcove shower, multi-coloured tiles, glass tiles, beige walls, porcelain flooring, a vessel sink, engineered stone worktops, a one-piece toilet, grey floors, a single sink, a built in vanity unit and a timber clad ceiling.

James Hall Photography
Integral concrete sink (Concreteworks.com) on recycled oak sink stand with metal framed mirror. Double sconce with hide shades is custom by Justrich Design. Wall is hand plaster; tile is by Trikeenan.com; floor is brick.
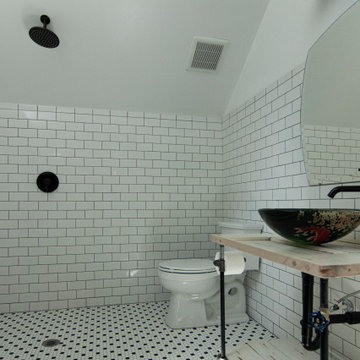
Photo of a medium sized rustic ensuite bathroom in Salt Lake City with white cabinets, white tiles, metro tiles, white walls, ceramic flooring, a vessel sink, wooden worktops, white worktops, a single sink, an open shower and a freestanding vanity unit.
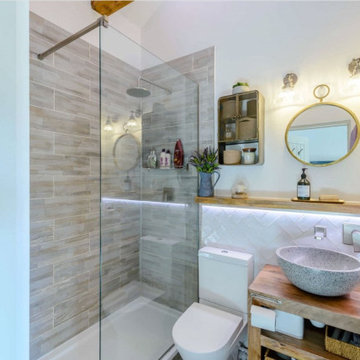
En-suite with nickel fittings, crushed stone sink, herringbone tiled spashback, mango wood vanity and shelving, LED strip lights
Inspiration for a small rustic grey and white ensuite half tiled bathroom in Kent with open cabinets, medium wood cabinets, a walk-in shower, a one-piece toilet, white tiles, porcelain tiles, grey walls, ceramic flooring, a console sink, wooden worktops, grey floors, an open shower, feature lighting, a single sink, a freestanding vanity unit and a vaulted ceiling.
Inspiration for a small rustic grey and white ensuite half tiled bathroom in Kent with open cabinets, medium wood cabinets, a walk-in shower, a one-piece toilet, white tiles, porcelain tiles, grey walls, ceramic flooring, a console sink, wooden worktops, grey floors, an open shower, feature lighting, a single sink, a freestanding vanity unit and a vaulted ceiling.
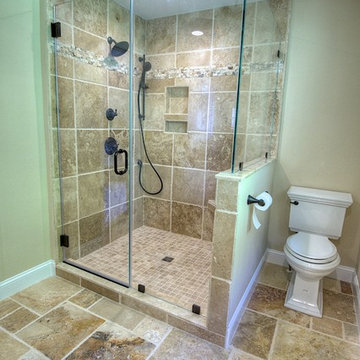
Photo by Nick Vitale
Inspiration for a rustic half tiled bathroom in DC Metro with freestanding cabinets, granite worktops, an alcove shower, a two-piece toilet, beige tiles and stone tiles.
Inspiration for a rustic half tiled bathroom in DC Metro with freestanding cabinets, granite worktops, an alcove shower, a two-piece toilet, beige tiles and stone tiles.
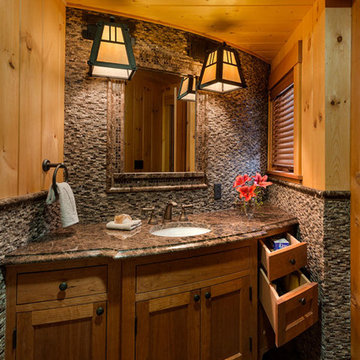
This three-story vacation home for a family of ski enthusiasts features 5 bedrooms and a six-bed bunk room, 5 1/2 bathrooms, kitchen, dining room, great room, 2 wet bars, great room, exercise room, basement game room, office, mud room, ski work room, decks, stone patio with sunken hot tub, garage, and elevator.
The home sits into an extremely steep, half-acre lot that shares a property line with a ski resort and allows for ski-in, ski-out access to the mountain’s 61 trails. This unique location and challenging terrain informed the home’s siting, footprint, program, design, interior design, finishes, and custom made furniture.
Credit: Samyn-D'Elia Architects
Project designed by Franconia interior designer Randy Trainor. She also serves the New Hampshire Ski Country, Lake Regions and Coast, including Lincoln, North Conway, and Bartlett.
For more about Randy Trainor, click here: https://crtinteriors.com/
To learn more about this project, click here: https://crtinteriors.com/ski-country-chic/
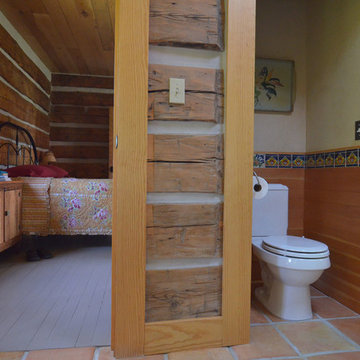
Photo: Sarah Greenman © 2013 Houzz
Inspiration for a rustic half tiled bathroom in Boise with terracotta flooring.
Inspiration for a rustic half tiled bathroom in Boise with terracotta flooring.
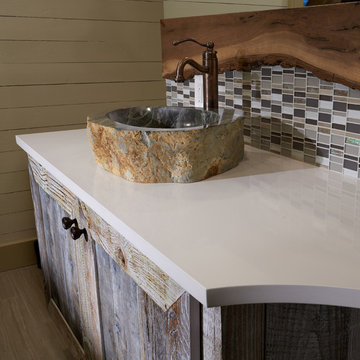
Beautiful remodel of master bathroom. This reminds us of our mountain roots with warm earth colors and wood finishes.
This is an example of a large rustic ensuite half tiled bathroom in Other with recessed-panel cabinets, distressed cabinets, a freestanding bath, an alcove shower, a one-piece toilet, multi-coloured tiles, glass tiles, beige walls, porcelain flooring, engineered stone worktops, grey floors, a single sink, a timber clad ceiling, a vessel sink and a built in vanity unit.
This is an example of a large rustic ensuite half tiled bathroom in Other with recessed-panel cabinets, distressed cabinets, a freestanding bath, an alcove shower, a one-piece toilet, multi-coloured tiles, glass tiles, beige walls, porcelain flooring, engineered stone worktops, grey floors, a single sink, a timber clad ceiling, a vessel sink and a built in vanity unit.
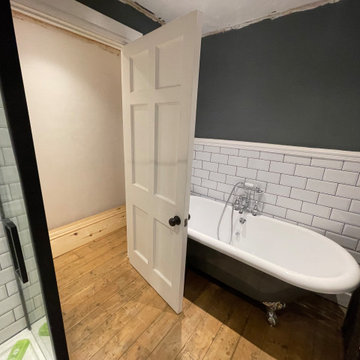
Renovated the main family bathroom, removed old carpet and all sanitaryware. Maintained the ages and character of the building in a modern but traditional style. Roll top bath, dado rail and matt black finishes.
Rustic Half Tiled Bathroom Ideas and Designs
1

 Shelves and shelving units, like ladder shelves, will give you extra space without taking up too much floor space. Also look for wire, wicker or fabric baskets, large and small, to store items under or next to the sink, or even on the wall.
Shelves and shelving units, like ladder shelves, will give you extra space without taking up too much floor space. Also look for wire, wicker or fabric baskets, large and small, to store items under or next to the sink, or even on the wall.  The sink, the mirror, shower and/or bath are the places where you might want the clearest and strongest light. You can use these if you want it to be bright and clear. Otherwise, you might want to look at some soft, ambient lighting in the form of chandeliers, short pendants or wall lamps. You could use accent lighting around your rustic bath in the form to create a tranquil, spa feel, as well.
The sink, the mirror, shower and/or bath are the places where you might want the clearest and strongest light. You can use these if you want it to be bright and clear. Otherwise, you might want to look at some soft, ambient lighting in the form of chandeliers, short pendants or wall lamps. You could use accent lighting around your rustic bath in the form to create a tranquil, spa feel, as well. 