Country Home Bar with Brown Floors Ideas and Designs
Refine by:
Budget
Sort by:Popular Today
61 - 80 of 472 photos
Item 1 of 3
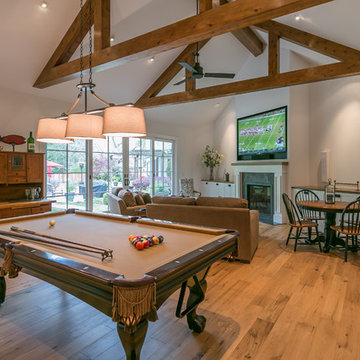
Mark Gebhardt Photography
This is an example of a small farmhouse single-wall home bar in San Francisco with shaker cabinets, medium wood cabinets, wood worktops, medium hardwood flooring and brown floors.
This is an example of a small farmhouse single-wall home bar in San Francisco with shaker cabinets, medium wood cabinets, wood worktops, medium hardwood flooring and brown floors.
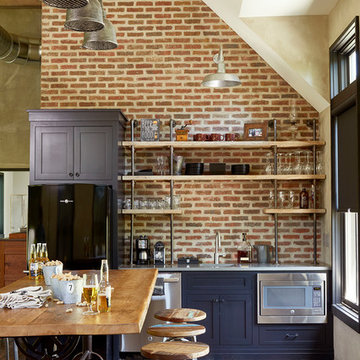
Lauren Rubenstein Photography
Inspiration for a medium sized country single-wall wet bar in Atlanta with a submerged sink, shaker cabinets, red splashback, brick splashback, dark hardwood flooring, brown floors and grey worktops.
Inspiration for a medium sized country single-wall wet bar in Atlanta with a submerged sink, shaker cabinets, red splashback, brick splashback, dark hardwood flooring, brown floors and grey worktops.
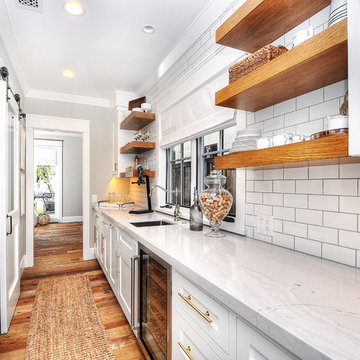
Photo of a rural single-wall home bar in Orange County with a submerged sink, beaded cabinets, white cabinets, white splashback, metro tiled splashback, medium hardwood flooring and brown floors.
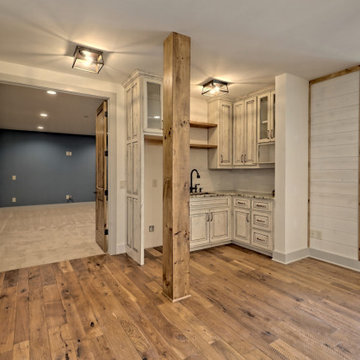
This large custom Farmhouse style home features Hardie board & batten siding, cultured stone, arched, double front door, custom cabinetry, and stained accents throughout.
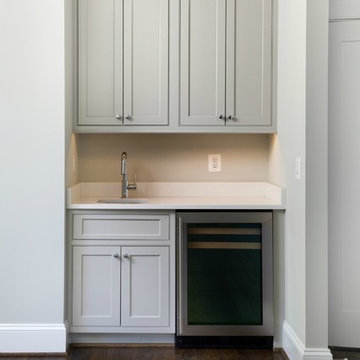
Photo of a small country single-wall wet bar in DC Metro with a submerged sink, shaker cabinets, white cabinets, engineered stone countertops, dark hardwood flooring and brown floors.
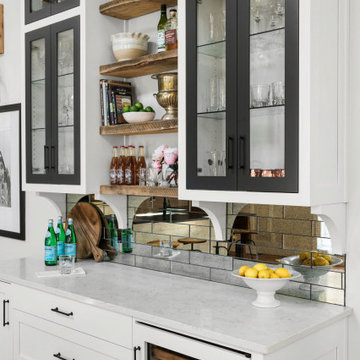
Farmhouse style kitchen with bar, featuring floating wood shelves, glass door cabinets, white cabinets with contrasting black doors, undercounter beverage refrigerator and icemaker with panel, decorative feet on drawer stack.
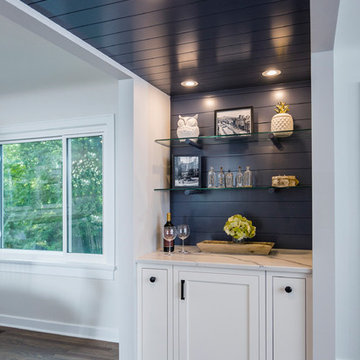
Pilot House - Dining / Bar
Inspiration for a rural single-wall home bar in Cincinnati with beaded cabinets, white cabinets, engineered stone countertops, blue splashback, wood splashback, medium hardwood flooring, brown floors and white worktops.
Inspiration for a rural single-wall home bar in Cincinnati with beaded cabinets, white cabinets, engineered stone countertops, blue splashback, wood splashback, medium hardwood flooring, brown floors and white worktops.

Designing this spec home meant envisioning the future homeowners, without actually meeting them. The family we created that lives here while we were designing prefers clean simple spaces that exude character reminiscent of the historic neighborhood. By using substantial moldings and built-ins throughout the home feels like it’s been here for one hundred years. Yet with the fresh color palette rooted in nature it feels like home for a modern family.
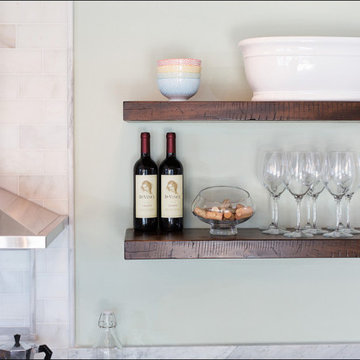
Inspiration for a medium sized rural l-shaped home bar in Tampa with a submerged sink, shaker cabinets, white cabinets, grey splashback, metro tiled splashback, dark hardwood flooring, brown floors and grey worktops.
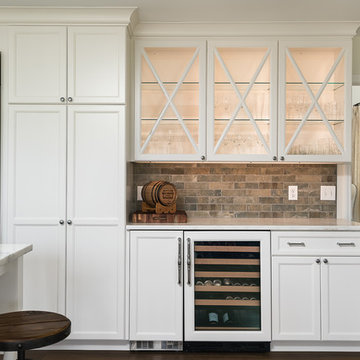
Farmhouse home bar in Other with white cabinets, marble worktops, multi-coloured splashback, porcelain splashback, brown floors, white worktops, no sink, glass-front cabinets and dark hardwood flooring.

This is our very first Four Elements remodel show home! We started with a basic spec-level early 2000s walk-out bungalow, and transformed the interior into a beautiful modern farmhouse style living space with many custom features. The floor plan was also altered in a few key areas to improve livability and create more of an open-concept feel. Check out the shiplap ceilings with Douglas fir faux beams in the kitchen, dining room, and master bedroom. And a new coffered ceiling in the front entry contrasts beautifully with the custom wood shelving above the double-sided fireplace. Highlights in the lower level include a unique under-stairs custom wine & whiskey bar and a new home gym with a glass wall view into the main recreation area.

The centrepiece to the living area is a beautiful stone column fireplace (gas powered) and set off with a wood mantle, as well as an integrated bench that ties together the entertainment area. In an adjacent area is the dining space, which is framed by a large wood post and lintel system, providing end pieces to a large countertop. The side facing the dining area is perfect for a buffet, but also acts as a room divider for the home office beyond. The opposite side of the counter is a dry bar set up with wine fridge and storage, perfect for adapting the space for large gatherings.
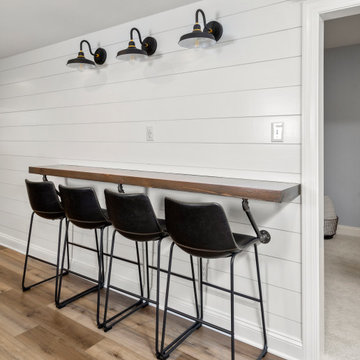
This farmhouse style home was already lovely and inviting. We just added some finishing touches in the kitchen and expanded and enhanced the basement. In the kitchen we enlarged the center island so that it is now five-feet-wide. We rebuilt the sides, added the cross-back, “x”, design to each end and installed new fixtures. We also installed new counters and painted all the cabinetry. Already the center of the home’s everyday living and entertaining, there’s now even more space for gathering. We expanded the already finished basement to include a main room with kitchenet, a multi-purpose/guestroom with a murphy bed, full bathroom, and a home theatre. The COREtec vinyl flooring is waterproof and strong enough to take the beating of everyday use. In the main room, the ship lap walls and farmhouse lantern lighting coordinates beautifully with the vintage farmhouse tuxedo bathroom. Who needs to go out to the movies with a home theatre like this one? With tiered seating for six, featuring reclining chair on platforms, tray ceiling lighting and theatre sconces, this is the perfect spot for family movie night!
Rudloff Custom Builders has won Best of Houzz for Customer Service in 2014, 2015, 2016, 2017, 2019, 2020, and 2021. We also were voted Best of Design in 2016, 2017, 2018, 2019, 2020, and 2021, which only 2% of professionals receive. Rudloff Custom Builders has been featured on Houzz in their Kitchen of the Week, What to Know About Using Reclaimed Wood in the Kitchen as well as included in their Bathroom WorkBook article. We are a full service, certified remodeling company that covers all of the Philadelphia suburban area. This business, like most others, developed from a friendship of young entrepreneurs who wanted to make a difference in their clients’ lives, one household at a time. This relationship between partners is much more than a friendship. Edward and Stephen Rudloff are brothers who have renovated and built custom homes together paying close attention to detail. They are carpenters by trade and understand concept and execution. Rudloff Custom Builders will provide services for you with the highest level of professionalism, quality, detail, punctuality and craftsmanship, every step of the way along our journey together.
Specializing in residential construction allows us to connect with our clients early in the design phase to ensure that every detail is captured as you imagined. One stop shopping is essentially what you will receive with Rudloff Custom Builders from design of your project to the construction of your dreams, executed by on-site project managers and skilled craftsmen. Our concept: envision our client’s ideas and make them a reality. Our mission: CREATING LIFETIME RELATIONSHIPS BUILT ON TRUST AND INTEGRITY.
Photo Credit: Linda McManus Images
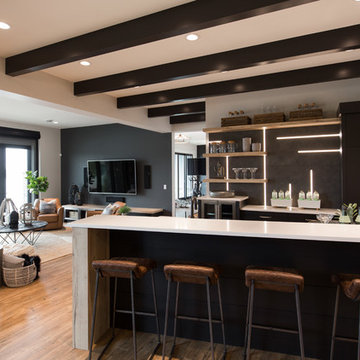
Adrian Shellard Photography
Inspiration for a large country single-wall breakfast bar in Calgary with a submerged sink, flat-panel cabinets, black cabinets, engineered stone countertops, black splashback, porcelain splashback, vinyl flooring, brown floors and white worktops.
Inspiration for a large country single-wall breakfast bar in Calgary with a submerged sink, flat-panel cabinets, black cabinets, engineered stone countertops, black splashback, porcelain splashback, vinyl flooring, brown floors and white worktops.
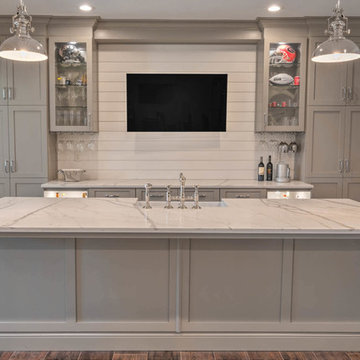
James Harris
Design ideas for a medium sized country breakfast bar in Atlanta with shaker cabinets, grey cabinets, composite countertops, white splashback, wood splashback, porcelain flooring, brown floors and white worktops.
Design ideas for a medium sized country breakfast bar in Atlanta with shaker cabinets, grey cabinets, composite countertops, white splashback, wood splashback, porcelain flooring, brown floors and white worktops.
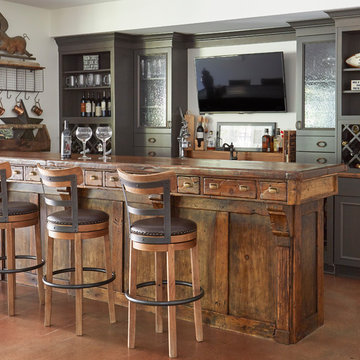
The antique bar was locally sourced. The perimeter cabinets are alder with a flint finish and features seeded glass door inserts and built in wine storage. Photo by Mike Kaskel
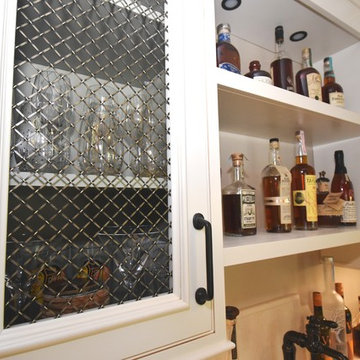
Design ideas for a small rural single-wall wet bar in Chicago with a submerged sink, beaded cabinets, white cabinets, engineered stone countertops, beige splashback, medium hardwood flooring, brown floors and beige worktops.
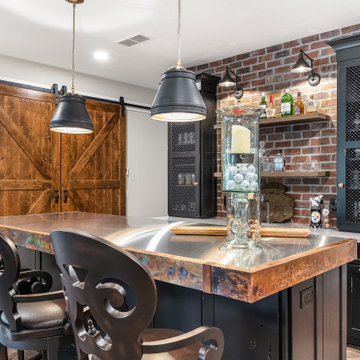
This is an example of a farmhouse galley breakfast bar in Other with a submerged sink, shaker cabinets, distressed cabinets, stainless steel worktops, multi-coloured splashback, brick splashback, medium hardwood flooring, brown floors and multicoloured worktops.
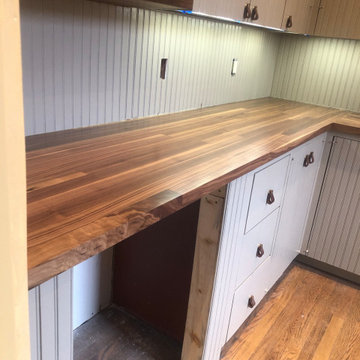
1890's Ranch remodel in Ft. Davis Texas. Butlers bar with Walnut Edge Grain Counter Tops with a stainless steel under mount sink. Wine Cooler and dishwasher
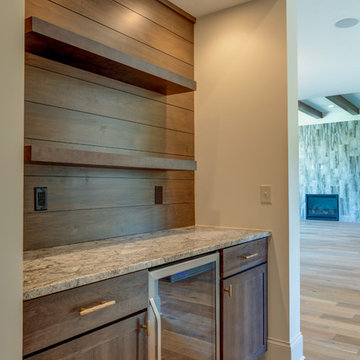
Tucked in a hallway, this home bar is a perfect combination of rustic and chic. Moody countertops stand in contrast to the dark wooden cabinets.
Photo Credit: Tom Graham
Country Home Bar with Brown Floors Ideas and Designs
4