Country Home Bar with Glass-front Cabinets Ideas and Designs
Refine by:
Budget
Sort by:Popular Today
1 - 20 of 68 photos
Item 1 of 3

This is an example of a country galley breakfast bar in Minneapolis with a submerged sink, glass-front cabinets, brown cabinets, grey splashback, medium hardwood flooring, brown floors, black worktops and feature lighting.
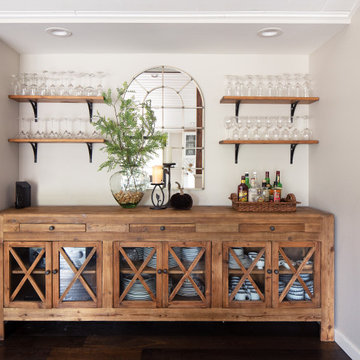
Medium sized rural single-wall home bar in Seattle with glass-front cabinets, medium wood cabinets, dark hardwood flooring, brown floors and brown worktops.
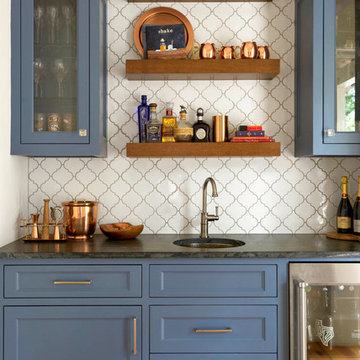
Design ideas for a rural single-wall wet bar in Dallas with a submerged sink, blue cabinets, white splashback and glass-front cabinets.
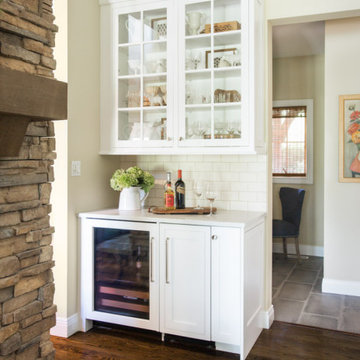
Inspiration for a small rural single-wall home bar in St Louis with white cabinets, engineered stone countertops, white splashback, brown floors, white worktops, no sink, glass-front cabinets, metro tiled splashback and dark hardwood flooring.

This Butler's Pantry features chestnut counters and built-in racks for plates and wine glasses.
Robert Benson Photography
Photo of a rural u-shaped home bar in New York with grey cabinets, wood worktops, grey splashback, medium hardwood flooring, a submerged sink, glass-front cabinets, brown floors and brown worktops.
Photo of a rural u-shaped home bar in New York with grey cabinets, wood worktops, grey splashback, medium hardwood flooring, a submerged sink, glass-front cabinets, brown floors and brown worktops.
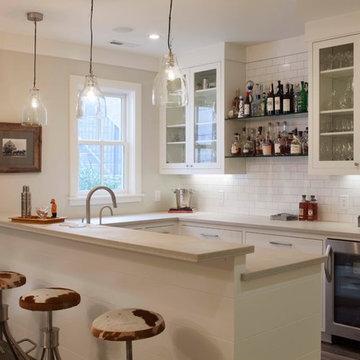
Photographer: Isabelle Eubanks
Interiors: Modern Organic Interiors, Architect: Simpson Design Group, Builder: Milne Design and Build
Design ideas for a country u-shaped breakfast bar in San Francisco with glass-front cabinets, white cabinets, white splashback and metro tiled splashback.
Design ideas for a country u-shaped breakfast bar in San Francisco with glass-front cabinets, white cabinets, white splashback and metro tiled splashback.

Photo of an expansive rural single-wall home bar in New Orleans with a submerged sink, glass-front cabinets, grey cabinets, marble worktops, white splashback, ceramic splashback, dark hardwood flooring and brown floors.

This is an example of a rural single-wall wet bar in Denver with no sink, glass-front cabinets, white cabinets, quartz worktops, white splashback, stone tiled splashback, laminate floors, grey floors and black worktops.

Today’s Vintage Farmhouse by KCS Estates is the perfect pairing of the elegance of simpler times with the sophistication of today’s design sensibility.
Nestled in Homestead Valley this home, located at 411 Montford Ave Mill Valley CA, is 3,383 square feet with 4 bedrooms and 3.5 bathrooms. And features a great room with vaulted, open truss ceilings, chef’s kitchen, private master suite, office, spacious family room, and lawn area. All designed with a timeless grace that instantly feels like home. A natural oak Dutch door leads to the warm and inviting great room featuring vaulted open truss ceilings flanked by a white-washed grey brick fireplace and chef’s kitchen with an over sized island.
The Farmhouse’s sliding doors lead out to the generously sized upper porch with a steel fire pit ideal for casual outdoor living. And it provides expansive views of the natural beauty surrounding the house. An elegant master suite and private home office complete the main living level.
411 Montford Ave Mill Valley CA
Presented by Melissa Crawford
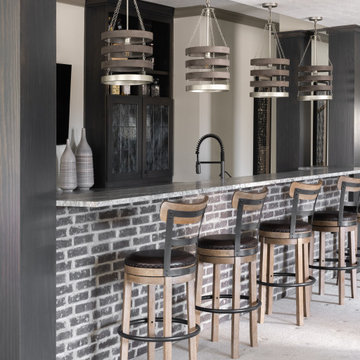
In this beautiful farmhouse style home, our Carmel design-build studio planned an open-concept kitchen filled with plenty of storage spaces to ensure functionality and comfort. In the adjoining dining area, we used beautiful furniture and lighting that mirror the lovely views of the outdoors. Stone-clad fireplaces, furnishings in fun prints, and statement lighting create elegance and sophistication in the living areas. The bedrooms are designed to evoke a calm relaxation sanctuary with plenty of natural light and soft finishes. The stylish home bar is fun, functional, and one of our favorite features of the home!
---
Project completed by Wendy Langston's Everything Home interior design firm, which serves Carmel, Zionsville, Fishers, Westfield, Noblesville, and Indianapolis.
For more about Everything Home, see here: https://everythinghomedesigns.com/
To learn more about this project, see here:
https://everythinghomedesigns.com/portfolio/farmhouse-style-home-interior/
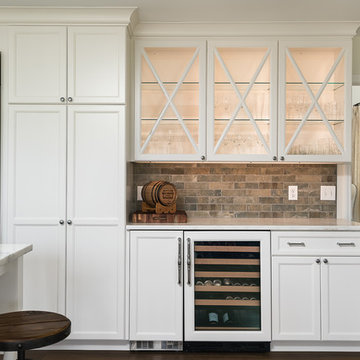
Farmhouse home bar in Other with white cabinets, marble worktops, multi-coloured splashback, porcelain splashback, brown floors, white worktops, no sink, glass-front cabinets and dark hardwood flooring.
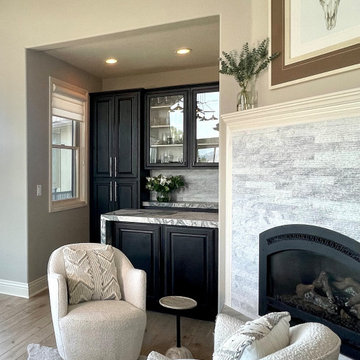
Painted existing bar cabinetry, replaced hardware and countertops, new flooring, paint, furnishings and updated fireplace facade.
This is an example of a small farmhouse u-shaped wet bar in Other with a submerged sink, glass-front cabinets, black cabinets, engineered stone countertops, grey splashback, stone tiled splashback, light hardwood flooring, beige floors and multicoloured worktops.
This is an example of a small farmhouse u-shaped wet bar in Other with a submerged sink, glass-front cabinets, black cabinets, engineered stone countertops, grey splashback, stone tiled splashback, light hardwood flooring, beige floors and multicoloured worktops.

Photo of a country single-wall dry bar in Chicago with no sink, glass-front cabinets, grey cabinets, brown splashback, wood splashback, dark hardwood flooring, brown floors and black worktops.
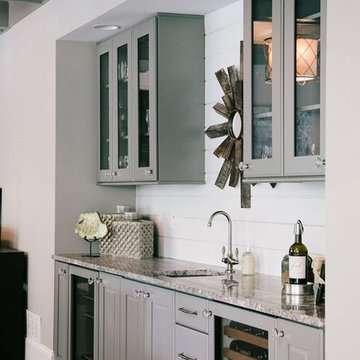
Lucy Reiser Williams
Farmhouse single-wall wet bar in Atlanta with glass-front cabinets, grey cabinets, marble worktops, white splashback and dark hardwood flooring.
Farmhouse single-wall wet bar in Atlanta with glass-front cabinets, grey cabinets, marble worktops, white splashback and dark hardwood flooring.
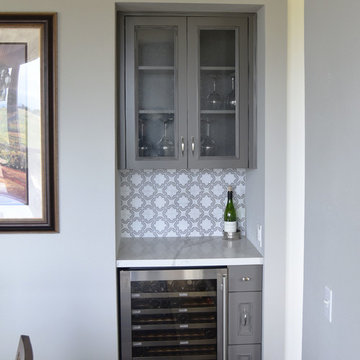
Small rural single-wall wet bar in San Francisco with glass-front cabinets, grey cabinets, engineered stone countertops, white splashback, medium hardwood flooring, brown floors and white worktops.
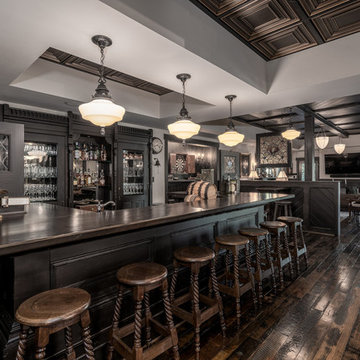
This is an example of a large farmhouse l-shaped breakfast bar in Charlotte with glass-front cabinets, black cabinets, wood worktops, mirror splashback, dark hardwood flooring, brown floors and brown worktops.
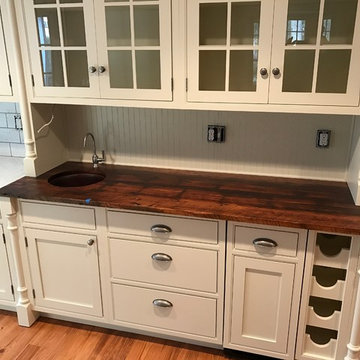
Inspiration for an expansive farmhouse l-shaped wet bar in Philadelphia with beige cabinets, wood worktops, beige splashback, wood splashback, a submerged sink, glass-front cabinets and medium hardwood flooring.
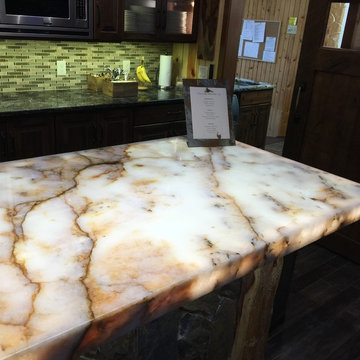
This is an example of a medium sized farmhouse single-wall breakfast bar in Other with glass-front cabinets, dark wood cabinets and onyx worktops.
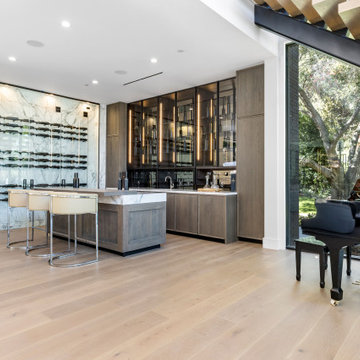
Inspiration for a farmhouse wet bar in Los Angeles with an integrated sink, glass-front cabinets, dark wood cabinets, marble worktops and multicoloured worktops.

After purchasing this home my clients wanted to update the house to their lifestyle and taste. We remodeled the home to enhance the master suite, all bathrooms, paint, lighting, and furniture.
Photography: Michael Wiltbank
Country Home Bar with Glass-front Cabinets Ideas and Designs
1