Rustic Home Bar with Glass-front Cabinets Ideas and Designs
Refine by:
Budget
Sort by:Popular Today
1 - 20 of 190 photos
Item 1 of 3

Photo of a rustic wet bar in Cleveland with a submerged sink, glass-front cabinets, dark wood cabinets, multi-coloured splashback, stone tiled splashback, dark hardwood flooring and marble worktops.
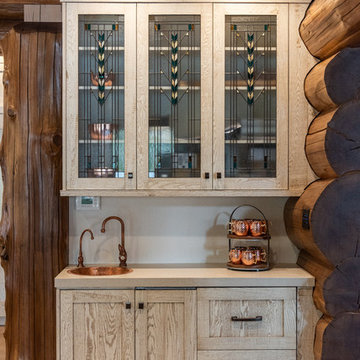
Photo of a rustic single-wall wet bar in Salt Lake City with a built-in sink, glass-front cabinets, light wood cabinets, beige splashback and beige worktops.
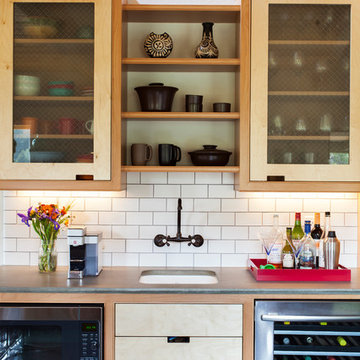
The completely remodeled kitchen is now the focal point of the home. The modern concrete countertops, subway tiles and unique custom cabinets add clean lines and are complemented by the warm and rustic reclaimed wood open shelving. Custom made with beech and birch wood, the flush inset cabinets feature unique routed pulls and a beaded face frame. In the prep sink area, the cabinets have glass fronts with embedded wire mesh.
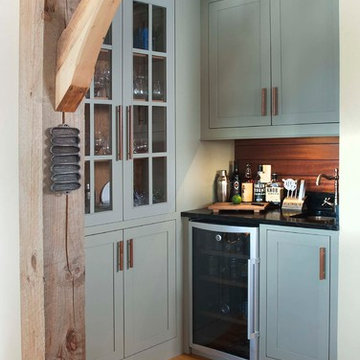
Topkat photography
This is an example of a rustic wet bar in Burlington with a submerged sink, glass-front cabinets, medium hardwood flooring and blue cabinets.
This is an example of a rustic wet bar in Burlington with a submerged sink, glass-front cabinets, medium hardwood flooring and blue cabinets.
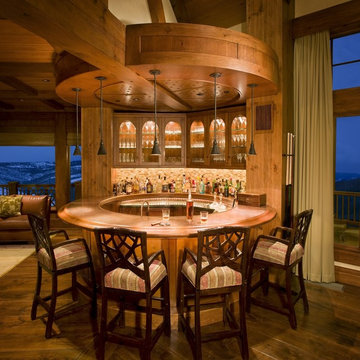
Living Images Photography, LLC
Photo of a rustic breakfast bar in Denver with glass-front cabinets, medium wood cabinets, beige splashback, mosaic tiled splashback and dark hardwood flooring.
Photo of a rustic breakfast bar in Denver with glass-front cabinets, medium wood cabinets, beige splashback, mosaic tiled splashback and dark hardwood flooring.
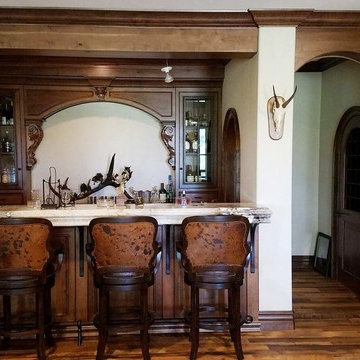
Inspiration for a medium sized rustic single-wall breakfast bar in Orange County with glass-front cabinets, medium wood cabinets, marble worktops, white splashback, ceramic splashback and medium hardwood flooring.

This custom created light feature over the bar area ties the whole area together. The bar is just off the kitchen creating a social gathering space for drinks and watching the game.

This is an example of a medium sized rustic l-shaped wet bar in Denver with a submerged sink, glass-front cabinets, dark wood cabinets, soapstone worktops, concrete flooring and grey floors.

This is an example of a medium sized rustic u-shaped wet bar in Seattle with glass-front cabinets, medium wood cabinets, wood worktops, stone tiled splashback, light hardwood flooring, beige splashback and brown worktops.
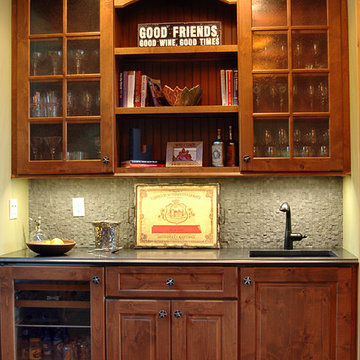
This is an example of a small rustic single-wall wet bar in Portland Maine with a submerged sink, glass-front cabinets, medium wood cabinets, granite worktops, grey splashback, stone tiled splashback and medium hardwood flooring.

Jon Huelskamp Landmark
This is an example of a large rustic u-shaped breakfast bar in Chicago with a built-in sink, glass-front cabinets, dark wood cabinets, wood worktops, grey splashback, stone tiled splashback, porcelain flooring, brown floors and brown worktops.
This is an example of a large rustic u-shaped breakfast bar in Chicago with a built-in sink, glass-front cabinets, dark wood cabinets, wood worktops, grey splashback, stone tiled splashback, porcelain flooring, brown floors and brown worktops.

Inspiration for a small rustic single-wall wet bar in Chicago with no sink, glass-front cabinets, grey cabinets, wood worktops, white splashback, wood splashback, dark hardwood flooring, brown floors and brown worktops.

Mountain Peek is a custom residence located within the Yellowstone Club in Big Sky, Montana. The layout of the home was heavily influenced by the site. Instead of building up vertically the floor plan reaches out horizontally with slight elevations between different spaces. This allowed for beautiful views from every space and also gave us the ability to play with roof heights for each individual space. Natural stone and rustic wood are accented by steal beams and metal work throughout the home.
(photos by Whitney Kamman)
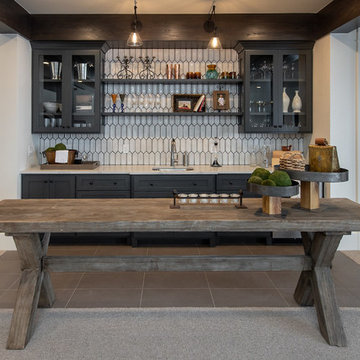
This is an example of a rustic wet bar in Salt Lake City with a submerged sink, glass-front cabinets, black cabinets, white splashback, grey floors and white worktops.
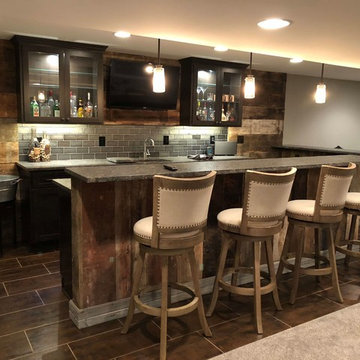
This Rochester Hills finished basement is a modern rustic dream! Everywhere you turn, there is gorgeous reclaimed wood on the walls and bar island. The dark brown cabinets, granite, and sliding barn door brings out all of the color variations on the barn wood. These homeowners decided to also dress up the support beams with reclaimed wood which turned them from eyesores into a unique piece. By Majestic Home Solutions, LLC
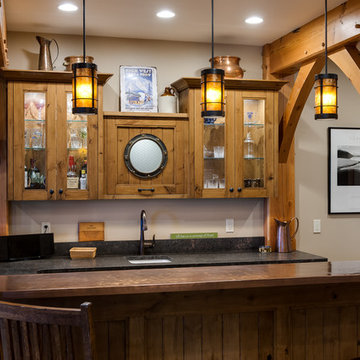
Photo of a medium sized rustic u-shaped breakfast bar in Seattle with a submerged sink, glass-front cabinets, light wood cabinets, granite worktops, ceramic flooring and beige floors.
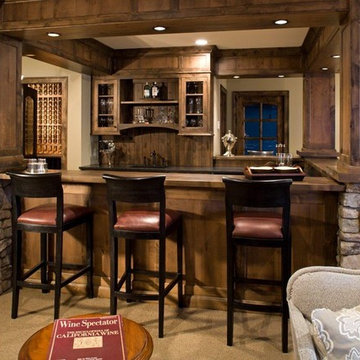
Photo of a rustic u-shaped breakfast bar in Minneapolis with carpet, a submerged sink, glass-front cabinets and dark wood cabinets.
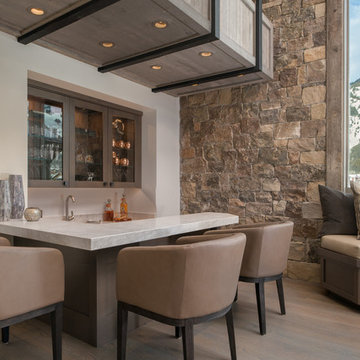
Sargent Schutt Photography
Photo of a rustic u-shaped wet bar in Other with glass-front cabinets, brown cabinets, medium hardwood flooring, brown floors and white worktops.
Photo of a rustic u-shaped wet bar in Other with glass-front cabinets, brown cabinets, medium hardwood flooring, brown floors and white worktops.
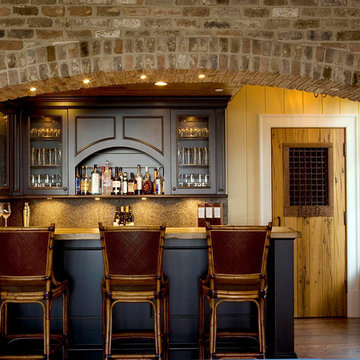
Island Architects
Inspiration for a rustic breakfast bar in Charleston with glass-front cabinets, dark wood cabinets, brown splashback, medium hardwood flooring and brown floors.
Inspiration for a rustic breakfast bar in Charleston with glass-front cabinets, dark wood cabinets, brown splashback, medium hardwood flooring and brown floors.
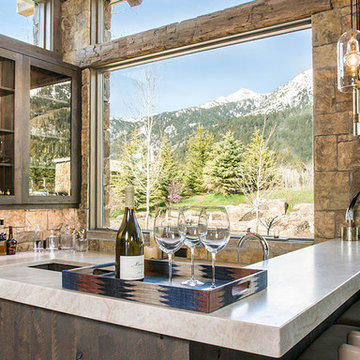
Design ideas for a rustic breakfast bar in Other with glass-front cabinets and dark wood cabinets.
Rustic Home Bar with Glass-front Cabinets Ideas and Designs
1