Country Home Bar with Recessed-panel Cabinets Ideas and Designs
Refine by:
Budget
Sort by:Popular Today
1 - 20 of 173 photos
Item 1 of 3

Photo of a medium sized country u-shaped breakfast bar in San Francisco with recessed-panel cabinets, mirror splashback, light hardwood flooring, beige floors, black cabinets, engineered stone countertops, grey worktops and feature lighting.

Small rural galley wet bar in Chicago with a submerged sink, recessed-panel cabinets, black cabinets, engineered stone countertops, white splashback, metro tiled splashback, marble flooring, grey floors and white worktops.

Builder: Homes by True North
Interior Designer: L. Rose Interiors
Photographer: M-Buck Studio
This charming house wraps all of the conveniences of a modern, open concept floor plan inside of a wonderfully detailed modern farmhouse exterior. The front elevation sets the tone with its distinctive twin gable roofline and hipped main level roofline. Large forward facing windows are sheltered by a deep and inviting front porch, which is further detailed by its use of square columns, rafter tails, and old world copper lighting.
Inside the foyer, all of the public spaces for entertaining guests are within eyesight. At the heart of this home is a living room bursting with traditional moldings, columns, and tiled fireplace surround. Opposite and on axis with the custom fireplace, is an expansive open concept kitchen with an island that comfortably seats four. During the spring and summer months, the entertainment capacity of the living room can be expanded out onto the rear patio featuring stone pavers, stone fireplace, and retractable screens for added convenience.
When the day is done, and it’s time to rest, this home provides four separate sleeping quarters. Three of them can be found upstairs, including an office that can easily be converted into an extra bedroom. The master suite is tucked away in its own private wing off the main level stair hall. Lastly, more entertainment space is provided in the form of a lower level complete with a theatre room and exercise space.

A hill country farmhouse at 3,181 square feet and situated in the Texas hill country of New Braunfels, in the neighborhood of Copper Ridge, with only a fifteen minute drive north to Canyon Lake. Three key features to the exterior are the use of board and batten walls, reclaimed brick, and exposed rafter tails. On the inside it’s the wood beams, reclaimed wood wallboards, and tile wall accents that catch the eye around every corner of this three-bedroom home. Windows across each side flood the large kitchen and great room with natural light, offering magnificent views out both the front and the back of the home.
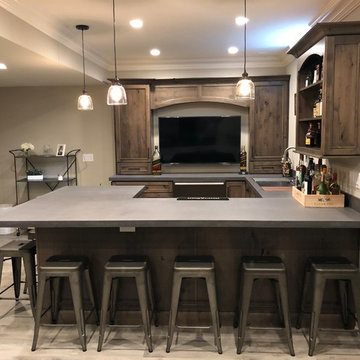
Special Additions
Dura Supreme Cabinetry
Chapel Hill Panel Door
Knotty Alder
Morel
Medium sized country u-shaped breakfast bar in New York with a submerged sink, recessed-panel cabinets, dark wood cabinets, composite countertops, light hardwood flooring, beige floors and grey worktops.
Medium sized country u-shaped breakfast bar in New York with a submerged sink, recessed-panel cabinets, dark wood cabinets, composite countertops, light hardwood flooring, beige floors and grey worktops.

This is an example of a large rural single-wall wet bar in Los Angeles with a submerged sink, recessed-panel cabinets, white cabinets, composite countertops, white splashback, limestone flooring, grey floors and grey worktops.

A bar provides seating as well as a division between the game room and kitchen area.
Photo by: Daniel Contelmo Jr.
Inspiration for a medium sized rural u-shaped breakfast bar in New York with recessed-panel cabinets, distressed cabinets, granite worktops, stone tiled splashback and dark hardwood flooring.
Inspiration for a medium sized rural u-shaped breakfast bar in New York with recessed-panel cabinets, distressed cabinets, granite worktops, stone tiled splashback and dark hardwood flooring.
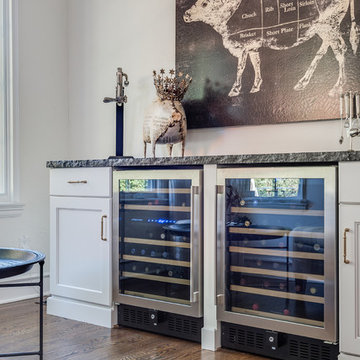
1920s Farmhouse Kitchen - modernized for a 1920s house in Orlando, Florida.
Photo of a medium sized farmhouse single-wall wet bar in Tampa with recessed-panel cabinets, white cabinets, soapstone worktops, medium hardwood flooring, brown floors and grey worktops.
Photo of a medium sized farmhouse single-wall wet bar in Tampa with recessed-panel cabinets, white cabinets, soapstone worktops, medium hardwood flooring, brown floors and grey worktops.

Just adjacent to the media room is the home's wine bar area. The bar door rolls back to disclose wine storage for reds with the two refrig drawers just to the doors right house those drinks that need a chill.
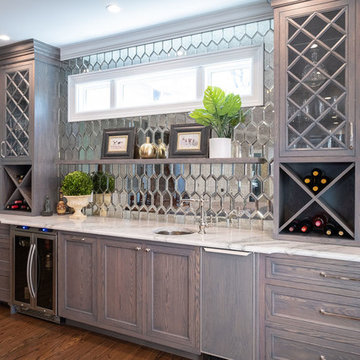
Medium sized rural single-wall wet bar in Chicago with a submerged sink, recessed-panel cabinets, dark wood cabinets, quartz worktops, mirror splashback, dark hardwood flooring, brown floors and white worktops.
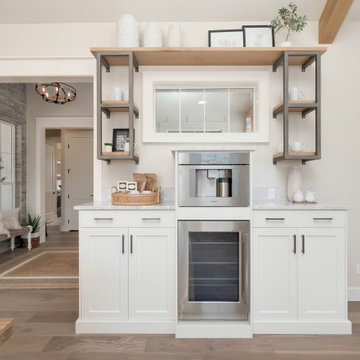
Inspiration for a medium sized rural single-wall home bar in Boise with recessed-panel cabinets, white cabinets, marble worktops, light hardwood flooring, beige floors and grey worktops.

Part bar and part drop-zone, this multi-use space provides functional storage and counter space whether they're hosting a party or organizing the kids' schedules.
© Deborah Scannell Photography
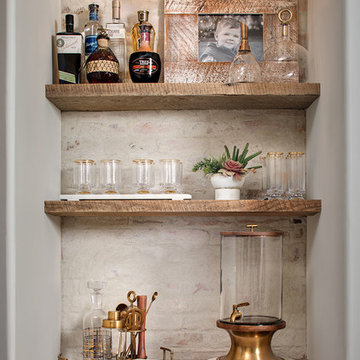
Inspiration for a small rural single-wall wet bar in San Diego with recessed-panel cabinets, distressed cabinets, wood worktops, white splashback and brick splashback.
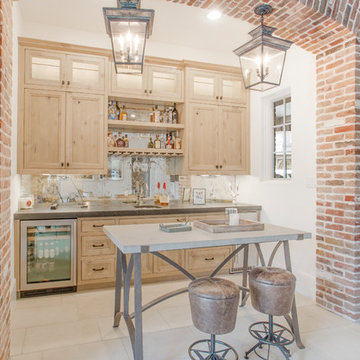
Bar Area
Inspiration for a rural single-wall wet bar in Houston with a submerged sink, recessed-panel cabinets, light wood cabinets, mirror splashback and beige floors.
Inspiration for a rural single-wall wet bar in Houston with a submerged sink, recessed-panel cabinets, light wood cabinets, mirror splashback and beige floors.

This is our very first Four Elements remodel show home! We started with a basic spec-level early 2000s walk-out bungalow, and transformed the interior into a beautiful modern farmhouse style living space with many custom features. The floor plan was also altered in a few key areas to improve livability and create more of an open-concept feel. Check out the shiplap ceilings with Douglas fir faux beams in the kitchen, dining room, and master bedroom. And a new coffered ceiling in the front entry contrasts beautifully with the custom wood shelving above the double-sided fireplace. Highlights in the lower level include a unique under-stairs custom wine & whiskey bar and a new home gym with a glass wall view into the main recreation area.
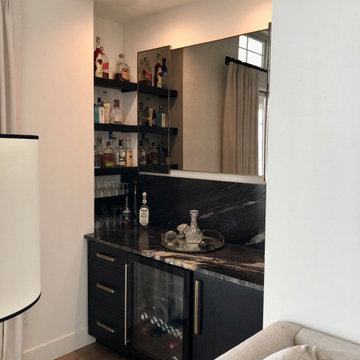
This small space provided an opportunity to build in a cozy bar off the Family Room. Built in shelving inside the niche keeps the bottles less visible but plenty of storage. Leathered Black Titanium Granite is an elegant statement for the bar countertop and backsplash
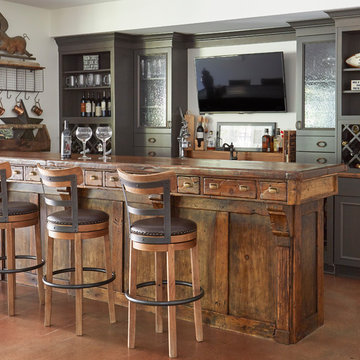
The antique bar was locally sourced. The perimeter cabinets are alder with a flint finish and features seeded glass door inserts and built in wine storage. Photo by Mike Kaskel

Photographed By: Vic Gubinski
Interiors By: Heike Hein Home
Inspiration for a medium sized farmhouse single-wall wet bar in New York with recessed-panel cabinets, dark wood cabinets, engineered stone countertops, white splashback, light hardwood flooring, beige worktops and an integrated sink.
Inspiration for a medium sized farmhouse single-wall wet bar in New York with recessed-panel cabinets, dark wood cabinets, engineered stone countertops, white splashback, light hardwood flooring, beige worktops and an integrated sink.
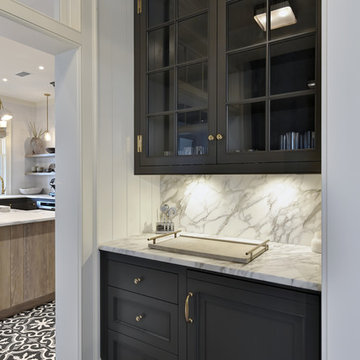
Photo of a medium sized farmhouse single-wall wet bar in Charleston with no sink, recessed-panel cabinets, black cabinets, marble worktops, multi-coloured splashback, stone slab splashback, medium hardwood flooring, brown floors and white worktops.
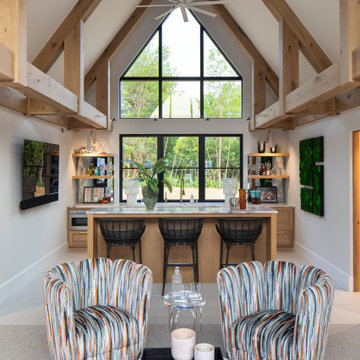
2021 Artisan Home Tour
Builder: Hendel Homes
Photo: Landmark Photography
Have questions about this home? Please reach out to the builder listed above to learn more.
Country Home Bar with Recessed-panel Cabinets Ideas and Designs
1