Country Home Bar with Recessed-panel Cabinets Ideas and Designs
Refine by:
Budget
Sort by:Popular Today
141 - 160 of 176 photos
Item 1 of 3
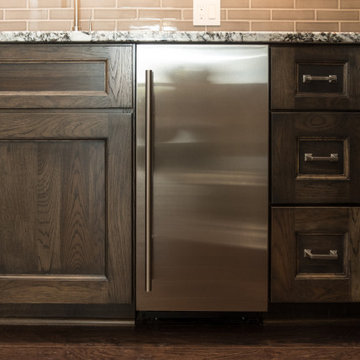
Medium sized farmhouse single-wall wet bar in Detroit with a submerged sink, recessed-panel cabinets, dark wood cabinets, granite worktops, grey splashback, dark hardwood flooring and brown floors.
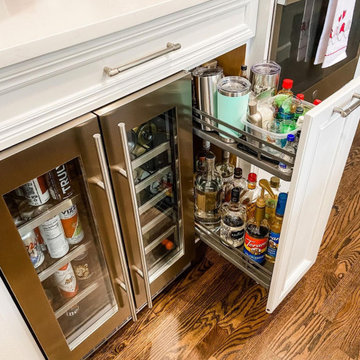
Good kitchen design means everything has a place and is easily accessed PLUS looks good doing it. Here function meets form in the creation of this bar area where all beverages and accessories are stored together. If you’re hunting through multiple cabinets and drawers to make one drink it’s time for your free kitchen consult!
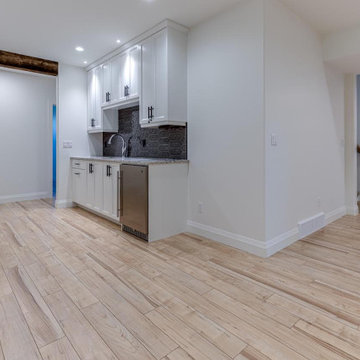
Inspiration for a small rural wet bar in Other with light hardwood flooring, beige floors, recessed-panel cabinets, white cabinets, granite worktops, black splashback and grey worktops.
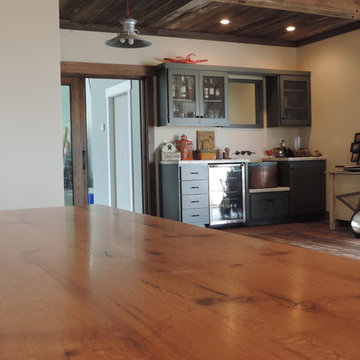
This is an example of a medium sized country single-wall home bar in Other with recessed-panel cabinets, grey cabinets, granite worktops and medium hardwood flooring.
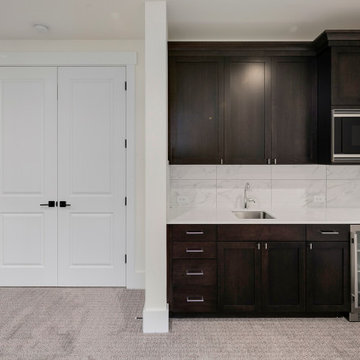
The Barbaro's upstairs media room is a perfect retreat for entertainment and relaxation, combining a sleek and modern design with a cozy atmosphere. The white walls provide a clean and neutral backdrop. The dark wood cabinets add a touch of sophistication and provide ample storage for media equipment and accessories. The beige carpet offers a soft and plush foundation, creating a warm and inviting space.
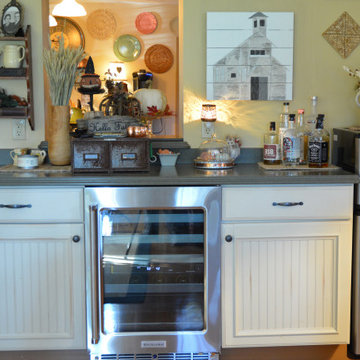
This eclectic farmhouse kitchen design in Webberville is a warm, welcoming space featuring light wood raised panel cabinetry that give the space a traditional, yet rustic appeal. The kitchen cabinets are accented by a dark ANA granite countertop, dark hardware and plumbing fixtures, and black stainless Kitchenaid appliances. A stainless apron front sink faces an opening to the living area, which is framed by the white Olympia glass subway tile. The bi-level angled island fits neatly into the space, and incorporates barstool seating and a slide in downdraft range. A hutch offers additional storage and display space in open shelves and glass front cabinets, with an adjacent built in desk. A separate beverage bar in white cabinetry includes a Kitchenaid undercounter beverage refrigerator. Gray ceramic tile flooring neatly pulls together the design and offers a practical surface for this busy kitchen design.
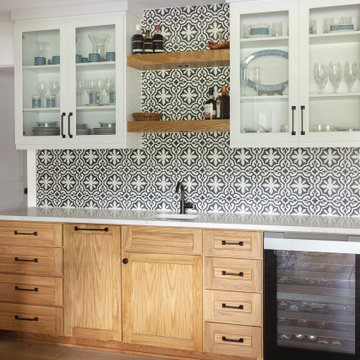
Medium sized farmhouse single-wall wet bar in Dallas with a submerged sink, recessed-panel cabinets, brown cabinets, engineered stone countertops, white splashback, ceramic splashback, light hardwood flooring and white worktops.
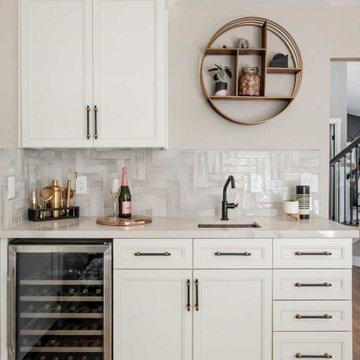
This young family purchased their first home in 2021, and let's say it was full of original 1970s charm - i.e., nothing had been done to this house in the past 50 years.
We had recently completed a project for a family member, so they called us in to help. During our initial consultation, they shared a modest project budget, and we explained that we wouldn't be able to accomplish much on such a limited budget. Several weeks passed, and they ultimately raised their funding, and we signed on for the job.
Even after doubling their budget, we still had our work cut out for us. The original kitchen was very small in comparison to the square footage of the home, and opening up the space meant we needed to add two structural beams between the first and second stories.
These homeowners already had one small child, and were expecting another in the coming months. They also have large families in the area, so creating an ample gathering space for multiple cooks was crucial to the final layout. Some of their wish list items included a bar and a large island with plenty of seating. They also wanted the kitchen open to the family room.
This home had a formal and informal dining area, so we opted to absorb the casual eating area into the newly expanded kitchen floorplan. We relocated their laundry room to create an extended family room, which included the new bar area. We were also able to use the under-stair space to create a kitchen pantry. The kitchen transformed from 115 sq. ft. to a spacious 260 sq. ft., all within existing poorly used space. We were able to create clear sightlines to the backyard and pool from the new kitchen and family room, perfect for a young family.
Aesthetically speaking, our clients wanted a neutral space that could grow and change with their family. We kept the expensive items like cabinets, countertops, and tile in classic finishes like whites and navy blues, while we had more fun with things like the faucet, hardware, and light fixtures that could easily be updated over the years. The finished product is a warm, clean, family-friendly space that invites you to come in and pull up a chair.
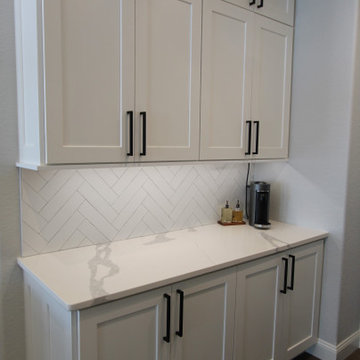
This is an example of a rural home bar in Other with recessed-panel cabinets, white cabinets, engineered stone countertops, white splashback, metro tiled splashback, laminate floors, brown floors and white worktops.
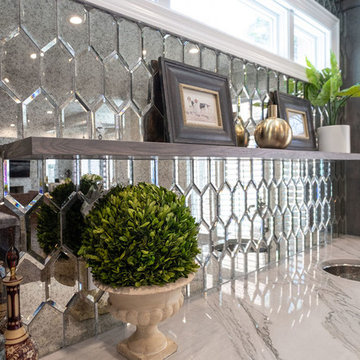
Photo of a medium sized farmhouse single-wall wet bar in Chicago with a submerged sink, recessed-panel cabinets, dark wood cabinets, quartz worktops, mirror splashback, dark hardwood flooring, brown floors and white worktops.
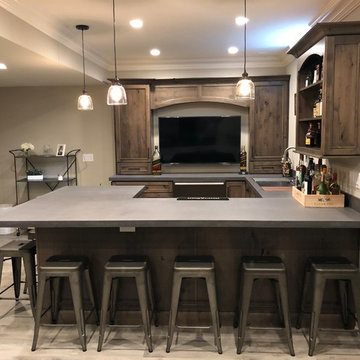
Special Additions
Dura Supreme Cabinetry
Chapel Hill Panel Door
Knotty Alder
Morel
Medium sized country u-shaped breakfast bar in New York with a submerged sink, recessed-panel cabinets, dark wood cabinets, composite countertops, light hardwood flooring, beige floors and grey worktops.
Medium sized country u-shaped breakfast bar in New York with a submerged sink, recessed-panel cabinets, dark wood cabinets, composite countertops, light hardwood flooring, beige floors and grey worktops.
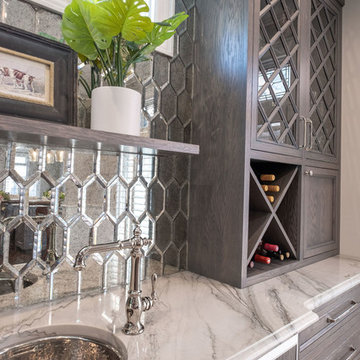
Design ideas for a medium sized rural single-wall wet bar in Chicago with a submerged sink, recessed-panel cabinets, dark wood cabinets, quartz worktops, mirror splashback, dark hardwood flooring, brown floors and white worktops.
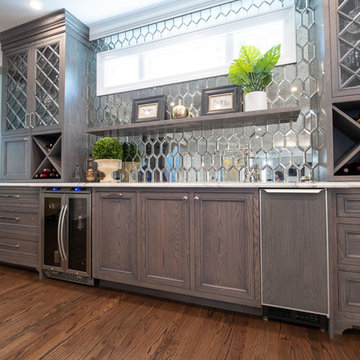
Design ideas for a medium sized rural single-wall wet bar in Chicago with a submerged sink, recessed-panel cabinets, dark wood cabinets, quartz worktops, mirror splashback, dark hardwood flooring, brown floors and white worktops.
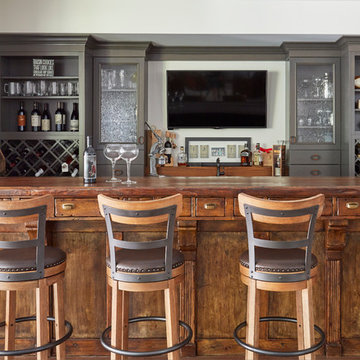
The antique bar was locally sourced. The perimeter cabinets are alder with a flint finish and features seeded glass door inserts and built in wine storage. Photo by Mike Kaskel

In the original residence, the kitchen occupied this space. With the addition to house the kitchen, our architects designed a butler's pantry for this space with extensive storage. The exposed beams and wide-plan wood flooring extends throughout this older portion of the structure.
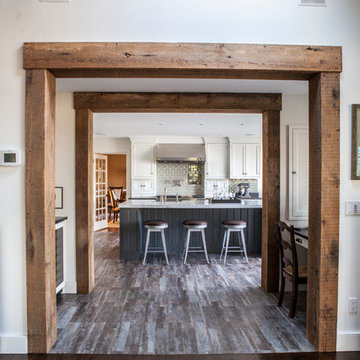
Neil Landino Landino Photography
Photo of a farmhouse wet bar in New York with recessed-panel cabinets, white cabinets, wood worktops, glass tiled splashback and porcelain flooring.
Photo of a farmhouse wet bar in New York with recessed-panel cabinets, white cabinets, wood worktops, glass tiled splashback and porcelain flooring.
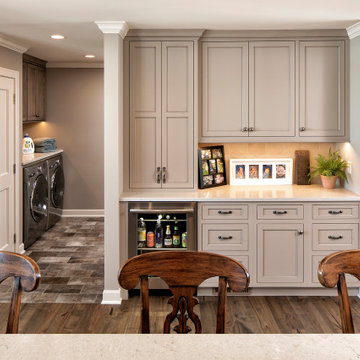
Inspiration for a small country single-wall home bar in Minneapolis with no sink, recessed-panel cabinets, beige cabinets, beige splashback, ceramic splashback, medium hardwood flooring, brown floors, white worktops and granite worktops.
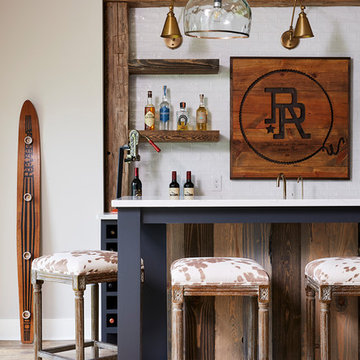
This is an example of a medium sized farmhouse galley wet bar in Minneapolis with a submerged sink, recessed-panel cabinets, black cabinets, quartz worktops, white splashback, metro tiled splashback, vinyl flooring, brown floors and white worktops.
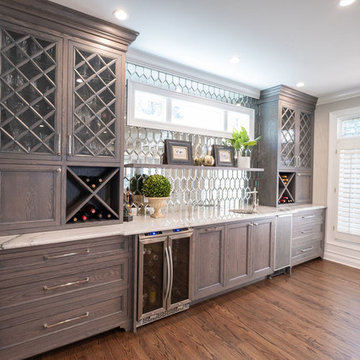
Medium sized farmhouse single-wall wet bar in Chicago with a submerged sink, recessed-panel cabinets, dark wood cabinets, quartz worktops, mirror splashback, dark hardwood flooring, brown floors and white worktops.
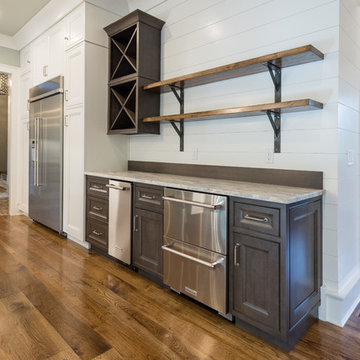
Insidesign
5933-D Peachtree Industrial Blvd.
Peachtree Corners, GA 30092
This is an example of a medium sized country single-wall wet bar in Atlanta with no sink, recessed-panel cabinets, dark wood cabinets, granite worktops, white splashback, wood splashback, dark hardwood flooring and brown floors.
This is an example of a medium sized country single-wall wet bar in Atlanta with no sink, recessed-panel cabinets, dark wood cabinets, granite worktops, white splashback, wood splashback, dark hardwood flooring and brown floors.
Country Home Bar with Recessed-panel Cabinets Ideas and Designs
8