Country Home Bar with Vinyl Flooring Ideas and Designs
Refine by:
Budget
Sort by:Popular Today
1 - 20 of 82 photos
Item 1 of 3

This modern farmhouse coffee bar features a straight-stacked gray tile backsplash with open shelving, black leathered quartz countertops, and matte black farmhouse lights on an arm. The rift-sawn white oak cabinets conceal Sub Zero refrigerator and freezer drawers.

Bettendorf Iowa kitchen with design and materials by Village Home Stores for Kerkhoff Homes. Koch Classic cabinetry in the Savannah door and combination of light gray "Fog" and "Black" painted finish. Calacatta Laza quartz counters, Kitchen Aid appliances, Rain Forest vinyl plank flooring, and metallic backsplash tile also featured.
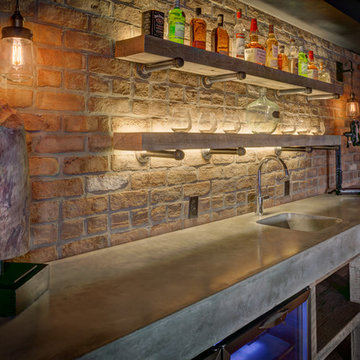
Exposed Brick wall bar, poured concrete counter, Glassed in wine room
This is an example of a farmhouse wet bar in Cleveland with an integrated sink, concrete worktops, brick splashback and vinyl flooring.
This is an example of a farmhouse wet bar in Cleveland with an integrated sink, concrete worktops, brick splashback and vinyl flooring.

Custom wet bar with island featuring rustic wood beams and pendant lighting.
Large farmhouse galley breakfast bar in Minneapolis with a submerged sink, shaker cabinets, black cabinets, engineered stone countertops, white splashback, metro tiled splashback, vinyl flooring, grey floors, white worktops and feature lighting.
Large farmhouse galley breakfast bar in Minneapolis with a submerged sink, shaker cabinets, black cabinets, engineered stone countertops, white splashback, metro tiled splashback, vinyl flooring, grey floors, white worktops and feature lighting.
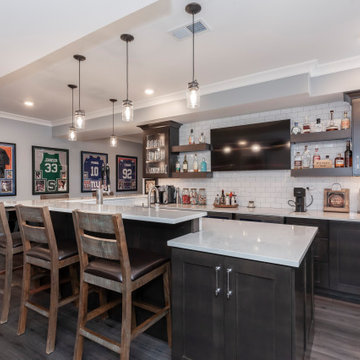
Modern Farmhouse finished basement with bar
Photo of a farmhouse home bar in Chicago with vinyl flooring and brown floors.
Photo of a farmhouse home bar in Chicago with vinyl flooring and brown floors.

Lotus Home Improvement took a dated oak kitchen and transformed it to a modern farmhouse chic space. Adding an island and bar made the space flow and feel cohesive.
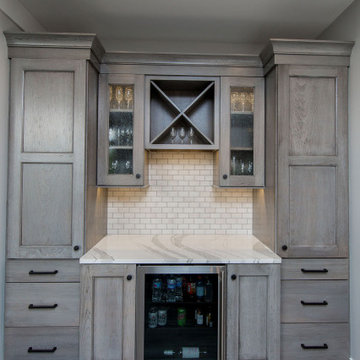
Medium sized rural single-wall home bar in Grand Rapids with shaker cabinets, medium wood cabinets, engineered stone countertops, white splashback, vinyl flooring, brown floors, white worktops, no sink and metro tiled splashback.

This is our very first Four Elements remodel show home! We started with a basic spec-level early 2000s walk-out bungalow, and transformed the interior into a beautiful modern farmhouse style living space with many custom features. The floor plan was also altered in a few key areas to improve livability and create more of an open-concept feel. Check out the shiplap ceilings with Douglas fir faux beams in the kitchen, dining room, and master bedroom. And a new coffered ceiling in the front entry contrasts beautifully with the custom wood shelving above the double-sided fireplace. Highlights in the lower level include a unique under-stairs custom wine & whiskey bar and a new home gym with a glass wall view into the main recreation area.
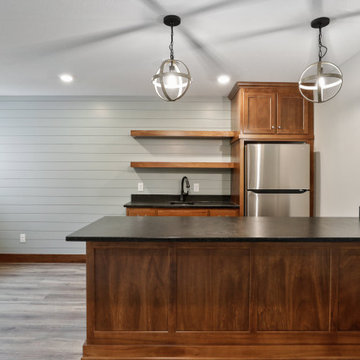
Small rural wet bar in Minneapolis with a submerged sink, shaker cabinets, medium wood cabinets, granite worktops, grey splashback, tonge and groove splashback, vinyl flooring and black worktops.
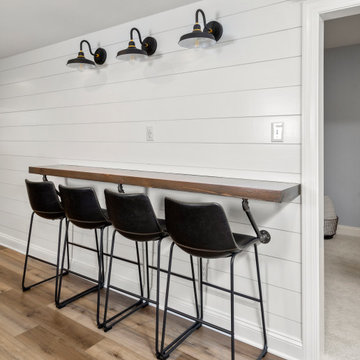
This farmhouse style home was already lovely and inviting. We just added some finishing touches in the kitchen and expanded and enhanced the basement. In the kitchen we enlarged the center island so that it is now five-feet-wide. We rebuilt the sides, added the cross-back, “x”, design to each end and installed new fixtures. We also installed new counters and painted all the cabinetry. Already the center of the home’s everyday living and entertaining, there’s now even more space for gathering. We expanded the already finished basement to include a main room with kitchenet, a multi-purpose/guestroom with a murphy bed, full bathroom, and a home theatre. The COREtec vinyl flooring is waterproof and strong enough to take the beating of everyday use. In the main room, the ship lap walls and farmhouse lantern lighting coordinates beautifully with the vintage farmhouse tuxedo bathroom. Who needs to go out to the movies with a home theatre like this one? With tiered seating for six, featuring reclining chair on platforms, tray ceiling lighting and theatre sconces, this is the perfect spot for family movie night!
Rudloff Custom Builders has won Best of Houzz for Customer Service in 2014, 2015, 2016, 2017, 2019, 2020, and 2021. We also were voted Best of Design in 2016, 2017, 2018, 2019, 2020, and 2021, which only 2% of professionals receive. Rudloff Custom Builders has been featured on Houzz in their Kitchen of the Week, What to Know About Using Reclaimed Wood in the Kitchen as well as included in their Bathroom WorkBook article. We are a full service, certified remodeling company that covers all of the Philadelphia suburban area. This business, like most others, developed from a friendship of young entrepreneurs who wanted to make a difference in their clients’ lives, one household at a time. This relationship between partners is much more than a friendship. Edward and Stephen Rudloff are brothers who have renovated and built custom homes together paying close attention to detail. They are carpenters by trade and understand concept and execution. Rudloff Custom Builders will provide services for you with the highest level of professionalism, quality, detail, punctuality and craftsmanship, every step of the way along our journey together.
Specializing in residential construction allows us to connect with our clients early in the design phase to ensure that every detail is captured as you imagined. One stop shopping is essentially what you will receive with Rudloff Custom Builders from design of your project to the construction of your dreams, executed by on-site project managers and skilled craftsmen. Our concept: envision our client’s ideas and make them a reality. Our mission: CREATING LIFETIME RELATIONSHIPS BUILT ON TRUST AND INTEGRITY.
Photo Credit: Linda McManus Images
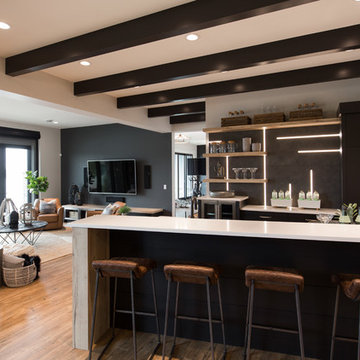
Adrian Shellard Photography
Inspiration for a large country single-wall breakfast bar in Calgary with a submerged sink, flat-panel cabinets, black cabinets, engineered stone countertops, black splashback, porcelain splashback, vinyl flooring, brown floors and white worktops.
Inspiration for a large country single-wall breakfast bar in Calgary with a submerged sink, flat-panel cabinets, black cabinets, engineered stone countertops, black splashback, porcelain splashback, vinyl flooring, brown floors and white worktops.

Photo of a medium sized farmhouse galley wet bar in Minneapolis with a submerged sink, recessed-panel cabinets, black cabinets, quartz worktops, white splashback, metro tiled splashback, vinyl flooring, brown floors and white worktops.

The wet bar off the kitchen is seen using a mix of materials with the white cabinets and wood display unit, tying in the modern farmhouse theme perfectly. There is plenty of cabinet and counter space available.
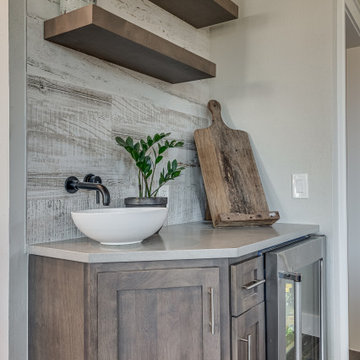
Photo of a country home bar in Dallas with shaker cabinets, medium wood cabinets, quartz worktops, brown splashback, ceramic splashback, vinyl flooring, brown floors and grey worktops.

This is an example of a small farmhouse single-wall home bar in Detroit with no sink, shaker cabinets, beige cabinets, granite worktops, beige splashback, metro tiled splashback and vinyl flooring.

This wetbar is part of a very open family room Reclaimed brick veneer is used as the backsplash. The floating shelves have LED light strips routered in and antique mirrors enhance the rustic look.
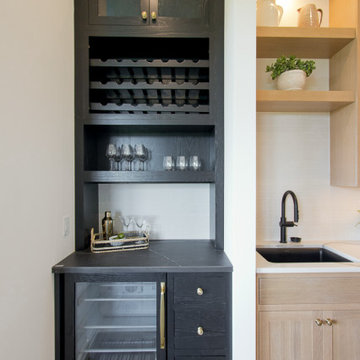
Black Oak Cabinets with Corian, Endura Black Marquis countertop
Large rural wet bar in Other with open cabinets, engineered stone countertops, vinyl flooring, brown floors and black worktops.
Large rural wet bar in Other with open cabinets, engineered stone countertops, vinyl flooring, brown floors and black worktops.
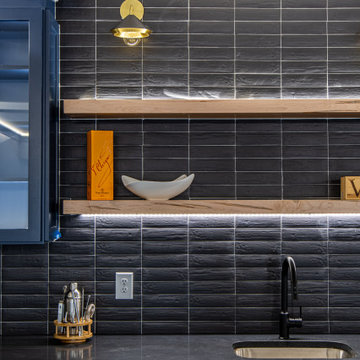
A gorgeous new wet bar for a modern farmhouse new construction home.
This is an example of a large rural single-wall wet bar in DC Metro with a submerged sink, shaker cabinets, blue cabinets, granite worktops, black splashback, porcelain splashback, vinyl flooring, brown floors and black worktops.
This is an example of a large rural single-wall wet bar in DC Metro with a submerged sink, shaker cabinets, blue cabinets, granite worktops, black splashback, porcelain splashback, vinyl flooring, brown floors and black worktops.

Design ideas for a medium sized country galley wet bar in Minneapolis with quartz worktops, white splashback, metro tiled splashback, vinyl flooring, brown floors, white worktops, open cabinets and medium wood cabinets.

Redesigning the bar improves the flow with the rest of the basement allowing for easy access in and out of the bar. This beautiful table was custom made from reclaimed wood and serves as a buffet space, game table, dining table, or a spot to sit and have a drink.
Instead of having a flooring change from carpet and to tile, this wood-look luxury vinyl plank was installed. The flow is improved and the space feels larger.
The main finishes are neutral with a mix of rustic, traditional, and coastal styles. The painted cabinetry contrasts nicely with the stained table and flooring. Pops of blue are seen in the accessories.
Photo by: Beth Skogen
Country Home Bar with Vinyl Flooring Ideas and Designs
1