Traditional Home Bar with Vinyl Flooring Ideas and Designs
Refine by:
Budget
Sort by:Popular Today
1 - 20 of 711 photos
Item 1 of 3

Design-Build custom cabinetry and shelving for storage and display of extensive bourbon collection.
Cambria engineered quartz counterop - Parys w/ridgeline edge
DuraSupreme maple cabinetry - Smoke stain w/ adjustable shelves, hoop door style and "rain" glass door panes
Feature wall behind shelves - MSI Brick 2x10 Capella in charcoal
Flooring - LVP Coretec Elliptical oak 7x48
Wall color Sherwin Williams Naval SW6244 & Skyline Steel SW1015

Photo of a traditional dry bar in Portland with no sink, shaker cabinets, white cabinets, quartz worktops, white splashback, metro tiled splashback, vinyl flooring, brown floors and beige worktops.

A perfect nook for that coffee and tea station, or side bar when entertaining in the formal dining area, the simplicity of the side bar greats visitors as they enter from the front door. The clean, sleek lines, and organic textures give a glimpse of what is to come once one turns the corner and enters the kitchen.

Custom lower level bar with quartz countertops and white subway tile.
Photo of a medium sized traditional single-wall wet bar in Minneapolis with a submerged sink, shaker cabinets, black cabinets, quartz worktops, white splashback, metro tiled splashback, vinyl flooring, brown floors and white worktops.
Photo of a medium sized traditional single-wall wet bar in Minneapolis with a submerged sink, shaker cabinets, black cabinets, quartz worktops, white splashback, metro tiled splashback, vinyl flooring, brown floors and white worktops.
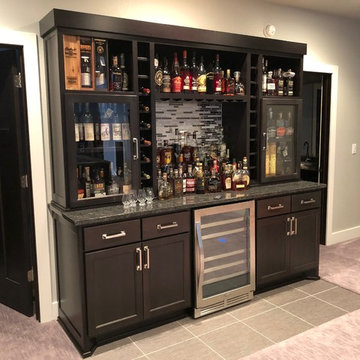
Custom liquor display cabinet made to look like it'd been in the house from the beginning.
Design ideas for a medium sized traditional single-wall home bar in Other with no sink, dark wood cabinets, granite worktops, multi-coloured splashback, glass sheet splashback, vinyl flooring, multi-coloured floors and multicoloured worktops.
Design ideas for a medium sized traditional single-wall home bar in Other with no sink, dark wood cabinets, granite worktops, multi-coloured splashback, glass sheet splashback, vinyl flooring, multi-coloured floors and multicoloured worktops.

Dark Gray stained cabinetry with beer & wine fridge, kegerator and peg system wine rack. Dark Gray stained shiplap backsplash with pendant lighting adds to the transitional style of this basement wet bar.

Entertaining takes a high-end in this basement with a large wet bar and wine cellar. The barstools surround the marble countertop, highlighted by under-cabinet lighting

Large traditional l-shaped wet bar in Chicago with a submerged sink, shaker cabinets, black cabinets, engineered stone countertops, vinyl flooring, brown floors and beige worktops.

Pool parties and sports-watching are cherished activities for the family of this 1961 ranch home in San Jose’s Willow Glen neighborhood. As the design process evolved, the idea of the Ultimate Cocktail Bar emerged and developed into an integral component of the new bright kitchen.

Custom Maple Decor cabinets with backlit Patagonia granite counters. Cool lighting features and Innovative storage solutions,
Inspiration for a small traditional single-wall wet bar in Minneapolis with a submerged sink, flat-panel cabinets, light wood cabinets, granite worktops, grey splashback, glass tiled splashback, vinyl flooring and multi-coloured floors.
Inspiration for a small traditional single-wall wet bar in Minneapolis with a submerged sink, flat-panel cabinets, light wood cabinets, granite worktops, grey splashback, glass tiled splashback, vinyl flooring and multi-coloured floors.

Removing the wall between the old kitchen and great room allowed room for two islands, work flow and storage. A beverage center and banquet seating was added to the breakfast nook. The laundry/mud room matches the new kitchen and includes a step in pantry.

This is an example of a medium sized traditional l-shaped home bar in Minneapolis with flat-panel cabinets, white cabinets, quartz worktops, grey splashback, stone slab splashback, vinyl flooring, brown floors and grey worktops.

Photo of a small classic galley wet bar in New York with a built-in sink, shaker cabinets, dark wood cabinets, granite worktops, yellow splashback, mirror splashback, vinyl flooring, brown floors and multicoloured worktops.
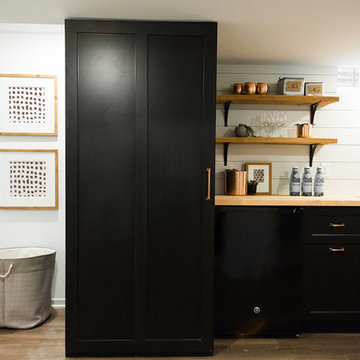
Laura Rae Photography
This is an example of a medium sized classic single-wall wet bar in Minneapolis with a submerged sink, shaker cabinets, black cabinets, wood worktops, white splashback, wood splashback, vinyl flooring, brown floors and beige worktops.
This is an example of a medium sized classic single-wall wet bar in Minneapolis with a submerged sink, shaker cabinets, black cabinets, wood worktops, white splashback, wood splashback, vinyl flooring, brown floors and beige worktops.
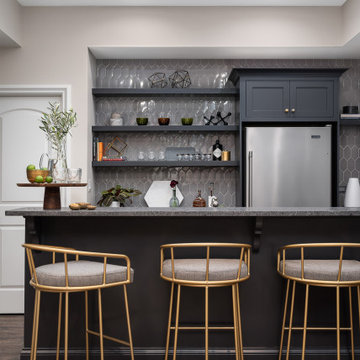
Basement Remodel with multiple areas for work, play and relaxation.
Kitchenette / Bar
Design ideas for a large traditional galley breakfast bar in Chicago with vinyl flooring, brown floors, shaker cabinets, grey cabinets, grey splashback and grey worktops.
Design ideas for a large traditional galley breakfast bar in Chicago with vinyl flooring, brown floors, shaker cabinets, grey cabinets, grey splashback and grey worktops.

With a bar this fabulous in your own basement, who’d want to go out? It features two under counter refrigerators to keep cold beverages handy, a dishwasher so you don’t need to run glassware up and down the stairs, a glass rinsing faucet, and a microwave perfect for movie night popcorn. The navy blue cabinets, Carrara marble, brass hardware, and dark herringbone floors make it feel more like a luxury hotel bar than a basement. A lighted open top section in the wall cabinets displays decorative treasures while a base cabinet cleverly conceals utilities. I loved working on this project for some dear friends, and collaborated with their favorite contractor, Mastr-Jay Renovations, to pull this off.

A kitchen in the basement? Yes! There are many reasons for including one in your basement renovation such as part of an entertainment space, a student or in-law suite, a rental unit or even a home business.
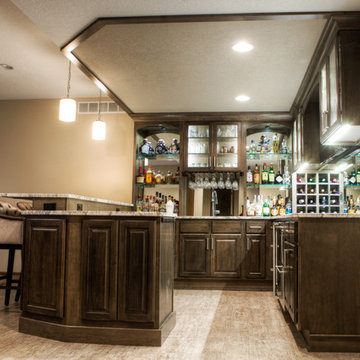
K&E Productions
Photo of a large classic u-shaped wet bar in Other with a submerged sink, raised-panel cabinets, dark wood cabinets, engineered stone countertops, multi-coloured splashback, mirror splashback, vinyl flooring and grey floors.
Photo of a large classic u-shaped wet bar in Other with a submerged sink, raised-panel cabinets, dark wood cabinets, engineered stone countertops, multi-coloured splashback, mirror splashback, vinyl flooring and grey floors.

The client wanted a stunning bar with room for a large TV and closed shelving to hide any messes. We lined the back of the bar with the same ledger stone on the TV/Fireplace wall and added accent lighting to rake across the tile. Additionally we used a white Cambria countertop and did a waterfall outside edge on the raised bar.
Photo: Matt Kocoureck
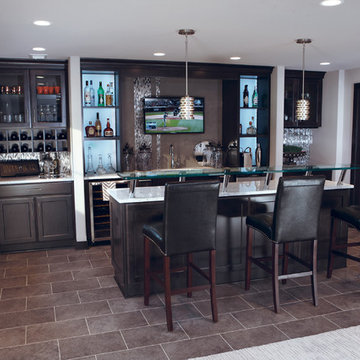
Todd Dacquisto
Inspiration for a medium sized classic single-wall breakfast bar in Milwaukee with a submerged sink, glass-front cabinets, dark wood cabinets, engineered stone countertops, grey splashback, metal splashback and vinyl flooring.
Inspiration for a medium sized classic single-wall breakfast bar in Milwaukee with a submerged sink, glass-front cabinets, dark wood cabinets, engineered stone countertops, grey splashback, metal splashback and vinyl flooring.
Traditional Home Bar with Vinyl Flooring Ideas and Designs
1