Country Kitchen with Blue Cabinets Ideas and Designs
Refine by:
Budget
Sort by:Popular Today
141 - 160 of 3,602 photos
Item 1 of 3
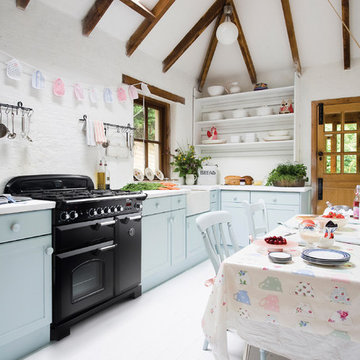
Falcon's Classic upright range cooker is a classic in every sense. With bevelled doors, elegant windows and towel rail, the Classic offers everything you'd expect from a traditional range cooker - combined with modern features and functionality. Its traditional features are blended seamlessly with modern functionality such as double side opening ovens, a separate grill and a spacious hob.
Available in black, cream or cranberry with chrome fittings, plus the option of dual fuel, gas or induction cooking, and 90cm or 110cm sizes, there is sure to be a Classic to suit every household.
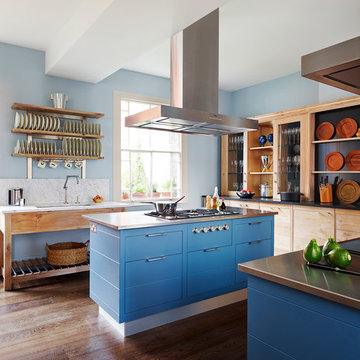
Hawkesmoor No.112 Walls.
Bridge Blue No.222 and Mid Wedgwood No.113 Kitchen Cabinets.
Smallbone Brasserie Kitchen.
This is an example of a farmhouse kitchen in London with flat-panel cabinets, blue cabinets, dark hardwood flooring and multiple islands.
This is an example of a farmhouse kitchen in London with flat-panel cabinets, blue cabinets, dark hardwood flooring and multiple islands.
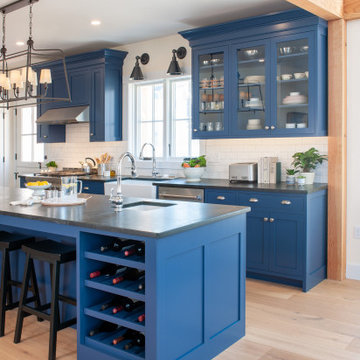
Kitchen design by Paul Dierkes, Architect featuring semi-custom Shaker-style cabinets with square inset face frame in Indigo Batik from the Crown Select line of Crown Point Cabinetry. Soapstone countertops, subway tile backsplash, wide-plank white oak flooring. Commercial-style stainless-steel appliances by KitchenAid.

This “Blue for You” kitchen is truly a cook’s kitchen with its 48” Wolf dual fuel range, steamer oven, ample 48” built-in refrigeration and drawer microwave. The 11-foot-high ceiling features a 12” lighted tray with crown molding. The 9’-6” high cabinetry, together with a 6” high crown finish neatly to the underside of the tray. The upper wall cabinets are 5-feet high x 13” deep, offering ample storage in this 324 square foot kitchen. The custom cabinetry painted the color of Benjamin Moore’s “Jamestown Blue” (HC-148) on the perimeter and “Hamilton Blue” (HC-191) on the island and Butler’s Pantry. The main sink is a cast iron Kohler farm sink, with a Kohler cast iron under mount prep sink in the (100” x 42”) island. While this kitchen features much storage with many cabinetry features, it’s complemented by the adjoining butler’s pantry that services the formal dining room. This room boasts 36 lineal feet of cabinetry with over 71 square feet of counter space. Not outdone by the kitchen, this pantry also features a farm sink, dishwasher, and under counter wine refrigeration.
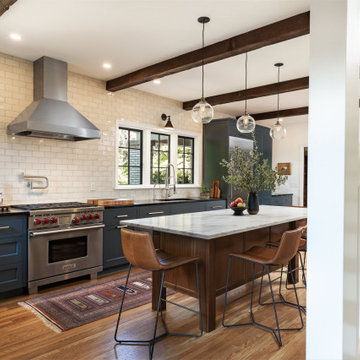
Inspiration for a large farmhouse l-shaped kitchen/diner in Portland with a submerged sink, shaker cabinets, blue cabinets, soapstone worktops, white splashback, metro tiled splashback, stainless steel appliances, light hardwood flooring, an island and black worktops.
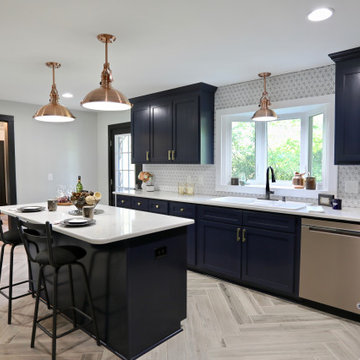
This kitchen has plenty of space for the family and for entertaining. The island has 2 sides for stools, large walk around spaces and lots of countertops for preparing meals and enjoying guests.
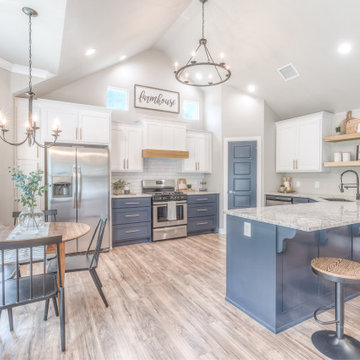
Inspiration for a country u-shaped kitchen/diner in Other with a submerged sink, shaker cabinets, granite worktops, white splashback, metro tiled splashback, stainless steel appliances, laminate floors, a breakfast bar, brown floors, white worktops and blue cabinets.
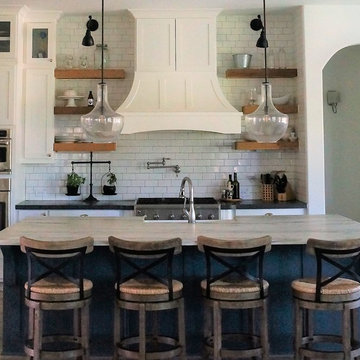
Medium sized farmhouse galley open plan kitchen in Other with a belfast sink, shaker cabinets, blue cabinets, marble worktops, white splashback, metro tiled splashback, stainless steel appliances, light hardwood flooring, an island, yellow floors and white worktops.

With a busy working lifestyle and two small children, Burlanes worked closely with the home owners to transform a number of rooms in their home, to not only suit the needs of family life, but to give the wonderful building a new lease of life, whilst in keeping with the stunning historical features and characteristics of the incredible Oast House.
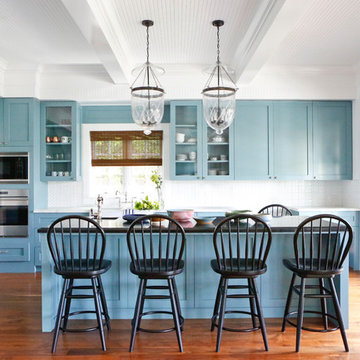
Photo of a large farmhouse galley open plan kitchen in Los Angeles with shaker cabinets, blue cabinets, white splashback, black appliances, dark hardwood flooring, an island, brown floors, a belfast sink, ceramic splashback and black worktops.
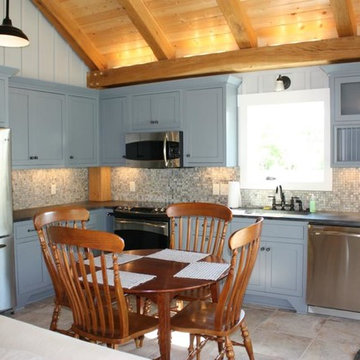
Medium sized country l-shaped enclosed kitchen in Nashville with a submerged sink, shaker cabinets, blue cabinets, soapstone worktops, grey splashback, mosaic tiled splashback, stainless steel appliances, no island, beige floors and black worktops.
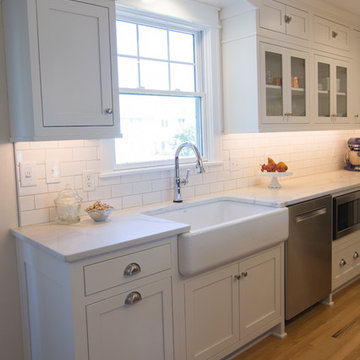
Design ideas for a small country l-shaped kitchen/diner in Other with a belfast sink, shaker cabinets, blue cabinets, engineered stone countertops, white splashback, porcelain splashback, stainless steel appliances, light hardwood flooring, an island and brown floors.
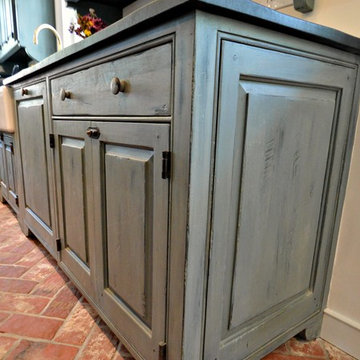
Photo of a large country u-shaped enclosed kitchen in Philadelphia with a belfast sink, raised-panel cabinets, blue cabinets, marble worktops, white splashback, metro tiled splashback, integrated appliances, brick flooring, an island, red floors and grey worktops.
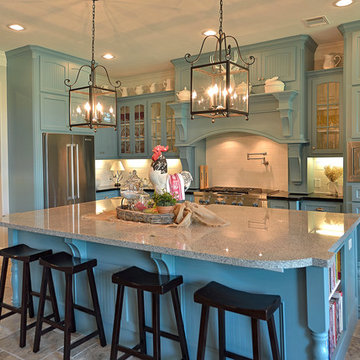
Medium sized country u-shaped enclosed kitchen in Phoenix with blue cabinets, granite worktops, white splashback, metro tiled splashback, stainless steel appliances, travertine flooring and an island.
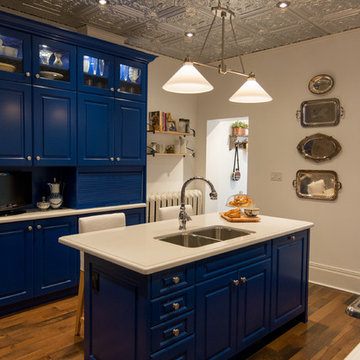
Design ideas for a country enclosed kitchen in Toronto with a double-bowl sink, raised-panel cabinets and blue cabinets.

This 1940’s Colonial style home in Boston’s Jamaica Plain had strong bones and rich character but lacked the space, modern conveniences, and storage that our clients desired. While they wished to retain the look of the exterior, as well as some of the home’s unique original features,, the kitchen and dining room needed to be reimagined in design, layout, and functionality.
Key considerations were the compact size of the home and a smaller lot that didn’t give our client the flexibility of an addition. Without adding on to the existing floor plan, we needed to find a way to gain vital extra space in the kitchen, which, with walls enclosing it on all sides, was dark and disconnected from the rest of the house. Our design team coordinated with our client to reconfigure the space by opening up the wall between the dining room and the kitchen to add a few extra inches – just enough to create an open flow between the two rooms. With the removal of that wall, the formerly dark kitchen was flooded with the natural light coming from the existing dining room windows, making the entire space feel brighter and more cohesive.
The original kitchen dated back to the mid-20th century and lacked, among other conveniences, a dishwasher, enough storage, or even countertop space for food prep. In redesigning the kitchen, we visually expanded the space by incorporating white upper cabinetry, open shelving, and white subway tiles extending from the backsplash to the ceiling. A new, larger window featuring a deep stone sill brought in even more light, and the appliances and apron sink were selected to retain the traditional look of the home while delivering modern functionality.
Considering how our client would use this space, we focused on creating a purposeful workspace and storage, ensuring that there was ample countertop space and cabinetry between the sink and range. A multi-purpose cabinet and countertop which serves as a microwave station and food service area were added to the backside of the dining room wall, packing a lot of utility into a small space.
Prior to this renovation, our client had painted the dining room in Mount Saint Anne by Benjamin Moore, a tranquil blue-gray that suited the room well and allowed the original built-in corner cabinetry to stand out, highlighting the home’s charm. With the newly opened floor plan extending into the kitchen, we selected a deep custom color for the base cabinets, Yorktowne Green by Benjamin Moore, to complement the dining room and pull all of the elements together in a cohesive space.
This transformation was remarkable, both functionally and visually. The kitchen is now a bright and inviting space that flows seamlessly into the rest of the house. The homeowners are thrilled with the results, and the small changes we incorporated that made a big difference in the overall feel and functionality of the space.

This kitchen was crafted with a historical feel, like the homeowner built onto an existing property. The barn beams, reclaimed wide plank wood floors and custom, hand-crafted cabinetry and hand forged lighting appeals to the senses of old while the professional appliances allow the homeowner to function in the present!
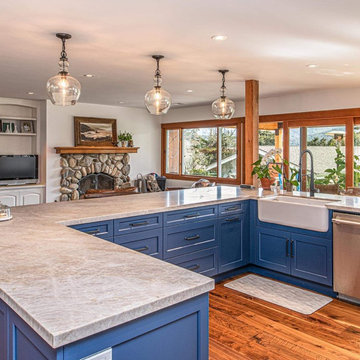
Photo of a large farmhouse u-shaped kitchen/diner in Other with a belfast sink, shaker cabinets, blue cabinets, quartz worktops, multi-coloured splashback, ceramic splashback, stainless steel appliances, medium hardwood flooring, an island, brown floors and beige worktops.
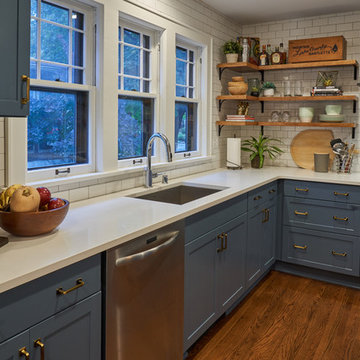
This is an example of a large farmhouse l-shaped kitchen/diner in Minneapolis with a submerged sink, shaker cabinets, blue cabinets, granite worktops, white splashback, metro tiled splashback, stainless steel appliances, medium hardwood flooring, an island, brown floors and grey worktops.
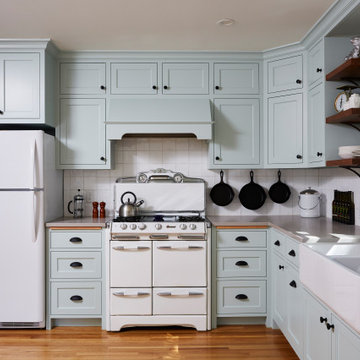
Design ideas for a country l-shaped kitchen in Minneapolis with a belfast sink, shaker cabinets, blue cabinets, white splashback, white appliances, medium hardwood flooring, no island, brown floors and grey worktops.
Country Kitchen with Blue Cabinets Ideas and Designs
8