Country Kitchen with Brown Floors Ideas and Designs
Refine by:
Budget
Sort by:Popular Today
161 - 180 of 25,784 photos
Item 1 of 3

Edesia Kitchen & Bath Studio
217 Middlesex Turnpike
Burlington, MA 01803
Photo of a medium sized farmhouse l-shaped kitchen pantry in Boston with a belfast sink, flat-panel cabinets, white cabinets, marble worktops, grey splashback, porcelain splashback, stainless steel appliances, light hardwood flooring, an island and brown floors.
Photo of a medium sized farmhouse l-shaped kitchen pantry in Boston with a belfast sink, flat-panel cabinets, white cabinets, marble worktops, grey splashback, porcelain splashback, stainless steel appliances, light hardwood flooring, an island and brown floors.
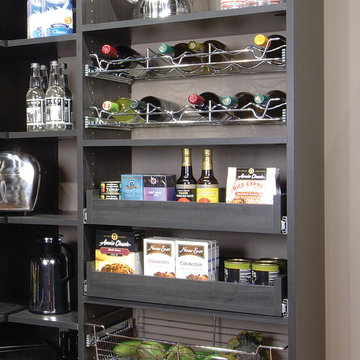
Custom Pantry with pull out wine storage and pull out shelving
Custom Closets Sarasota County Manatee County Custom Storage Sarasota County Manatee County
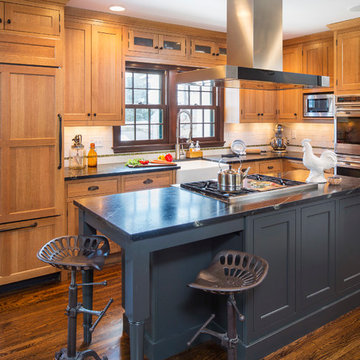
Troy Thies Photagraphy
Inspiration for a medium sized country l-shaped open plan kitchen in Minneapolis with a belfast sink, flat-panel cabinets, soapstone worktops, white splashback, metro tiled splashback, an island, medium wood cabinets, stainless steel appliances, dark hardwood flooring and brown floors.
Inspiration for a medium sized country l-shaped open plan kitchen in Minneapolis with a belfast sink, flat-panel cabinets, soapstone worktops, white splashback, metro tiled splashback, an island, medium wood cabinets, stainless steel appliances, dark hardwood flooring and brown floors.
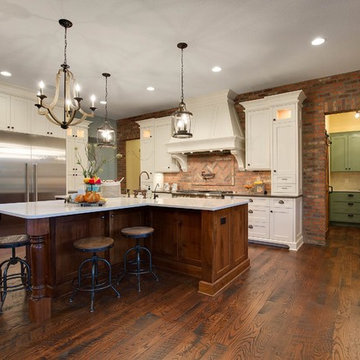
Photo of a large farmhouse u-shaped kitchen/diner in Minneapolis with a belfast sink, shaker cabinets, white cabinets, granite worktops, metro tiled splashback, stainless steel appliances, dark hardwood flooring, an island and brown floors.
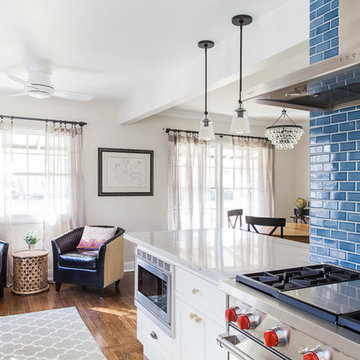
The colorful backsplash and leather chairs are a fun addition to this cheerful kitchen space.
Design ideas for a medium sized farmhouse galley kitchen/diner in Sacramento with a belfast sink, recessed-panel cabinets, white cabinets, quartz worktops, red splashback, stone tiled splashback, stainless steel appliances, medium hardwood flooring, an island and brown floors.
Design ideas for a medium sized farmhouse galley kitchen/diner in Sacramento with a belfast sink, recessed-panel cabinets, white cabinets, quartz worktops, red splashback, stone tiled splashback, stainless steel appliances, medium hardwood flooring, an island and brown floors.

Eric Roth Photography
Photo of a large country u-shaped enclosed kitchen in Boston with open cabinets, white cabinets, metallic splashback, stainless steel appliances, light hardwood flooring, an island, a belfast sink, concrete worktops, metal splashback, brown floors and grey worktops.
Photo of a large country u-shaped enclosed kitchen in Boston with open cabinets, white cabinets, metallic splashback, stainless steel appliances, light hardwood flooring, an island, a belfast sink, concrete worktops, metal splashback, brown floors and grey worktops.
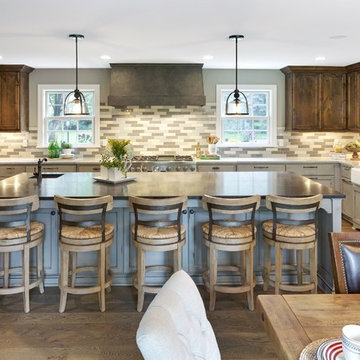
Spacecrafting
This is an example of a large farmhouse u-shaped kitchen/diner in Minneapolis with a belfast sink, recessed-panel cabinets, grey cabinets, multi-coloured splashback, integrated appliances, an island, composite countertops, brown floors, porcelain splashback and medium hardwood flooring.
This is an example of a large farmhouse u-shaped kitchen/diner in Minneapolis with a belfast sink, recessed-panel cabinets, grey cabinets, multi-coloured splashback, integrated appliances, an island, composite countertops, brown floors, porcelain splashback and medium hardwood flooring.

This is an example of a country kitchen in San Francisco with shaker cabinets, light wood cabinets, black splashback, metro tiled splashback, stainless steel appliances, medium hardwood flooring, no island and brown floors.

Angle Eye Photography
This is an example of an expansive rural galley kitchen/diner in Philadelphia with raised-panel cabinets, white cabinets, white splashback, stone tiled splashback, stainless steel appliances, marble worktops, medium hardwood flooring, an island, a belfast sink and brown floors.
This is an example of an expansive rural galley kitchen/diner in Philadelphia with raised-panel cabinets, white cabinets, white splashback, stone tiled splashback, stainless steel appliances, marble worktops, medium hardwood flooring, an island, a belfast sink and brown floors.
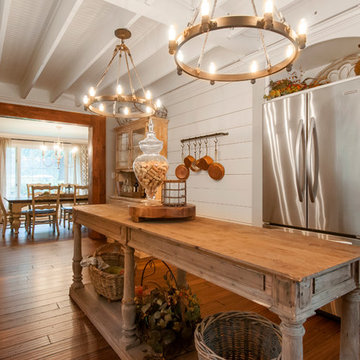
Dan Farmer
Photo of a farmhouse u-shaped kitchen/diner in Seattle with white cabinets, wood worktops, stainless steel appliances, a belfast sink, shaker cabinets, white splashback, metro tiled splashback, medium hardwood flooring, an island and brown floors.
Photo of a farmhouse u-shaped kitchen/diner in Seattle with white cabinets, wood worktops, stainless steel appliances, a belfast sink, shaker cabinets, white splashback, metro tiled splashback, medium hardwood flooring, an island and brown floors.

View to kitchen from dining area. Photography by Lucas Henning.
Design ideas for a medium sized country u-shaped enclosed kitchen in Seattle with raised-panel cabinets, medium wood cabinets, multi-coloured splashback, integrated appliances, a submerged sink, tile countertops, medium hardwood flooring, an island and brown floors.
Design ideas for a medium sized country u-shaped enclosed kitchen in Seattle with raised-panel cabinets, medium wood cabinets, multi-coloured splashback, integrated appliances, a submerged sink, tile countertops, medium hardwood flooring, an island and brown floors.

The island is stained walnut. The cabinets are glazed paint. The gray-green hutch has copper mesh over the doors and is designed to appear as a separate free standing piece. Small appliances are behind the cabinets at countertop level next to the range. The hood is copper with an aged finish. The wall of windows keeps the room light and airy, despite the dreary Pacific Northwest winters! The fireplace wall was floor to ceiling brick with a big wood stove. The new fireplace surround is honed marble. The hutch to the left is built into the wall and holds all of their electronics.
Project by Portland interior design studio Jenni Leasia Interior Design. Also serving Lake Oswego, West Linn, Vancouver, Sherwood, Camas, Oregon City, Beaverton, and the whole of Greater Portland.
For more about Jenni Leasia Interior Design, click here: https://www.jennileasiadesign.com/

Warm farmhouse kitchen nestled in the suburbs has a welcoming feel, with soft repose gray cabinets, two islands for prepping and entertaining and warm wood contrasts.

Inspiration for a medium sized rural u-shaped kitchen/diner in Jacksonville with a belfast sink, engineered stone countertops, white splashback, ceramic splashback, stainless steel appliances, light hardwood flooring, an island, brown floors, white worktops, shaker cabinets, brown cabinets and all types of ceiling.
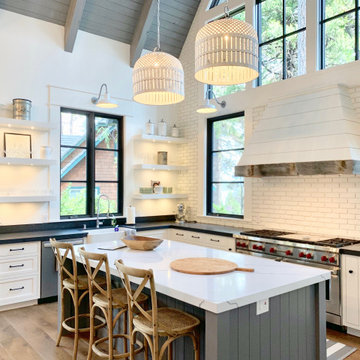
Design ideas for a farmhouse l-shaped kitchen in Los Angeles with a belfast sink, shaker cabinets, white cabinets, white splashback, brick splashback, stainless steel appliances, medium hardwood flooring, an island, brown floors and black worktops.

This modern farmhouse kitchen features a beautiful combination of Navy Blue painted and gray stained Hickory cabinets that’s sure to be an eye-catcher. The elegant “Morel” stain blends and harmonizes the natural Hickory wood grain while emphasizing the grain with a subtle gray tone that beautifully coordinated with the cool, deep blue paint.
The “Gale Force” SW 7605 blue paint from Sherwin-Williams is a stunning deep blue paint color that is sophisticated, fun, and creative. It’s a stunning statement-making color that’s sure to be a classic for years to come and represents the latest in color trends. It’s no surprise this beautiful navy blue has been a part of Dura Supreme’s Curated Color Collection for several years, making the top 6 colors for 2017 through 2020.
Beyond the beautiful exterior, there is so much well-thought-out storage and function behind each and every cabinet door. The two beautiful blue countertop towers that frame the modern wood hood and cooktop are two intricately designed larder cabinets built to meet the homeowner’s exact needs.
The larder cabinet on the left is designed as a beverage center with apothecary drawers designed for housing beverage stir sticks, sugar packets, creamers, and other misc. coffee and home bar supplies. A wine glass rack and shelves provides optimal storage for a full collection of glassware while a power supply in the back helps power coffee & espresso (machines, blenders, grinders and other small appliances that could be used for daily beverage creations. The roll-out shelf makes it easier to fill clean and operate each appliance while also making it easy to put away. Pocket doors tuck out of the way and into the cabinet so you can easily leave open for your household or guests to access, but easily shut the cabinet doors and conceal when you’re ready to tidy up.
Beneath the beverage center larder is a drawer designed with 2 layers of multi-tasking storage for utensils and additional beverage supplies storage with space for tea packets, and a full drawer of K-Cup storage. The cabinet below uses powered roll-out shelves to create the perfect breakfast center with power for a toaster and divided storage to organize all the daily fixings and pantry items the household needs for their morning routine.
On the right, the second larder is the ultimate hub and center for the homeowner’s baking tasks. A wide roll-out shelf helps store heavy small appliances like a KitchenAid Mixer while making them easy to use, clean, and put away. Shelves and a set of apothecary drawers help house an assortment of baking tools, ingredients, mixing bowls and cookbooks. Beneath the counter a drawer and a set of roll-out shelves in various heights provides more easy access storage for pantry items, misc. baking accessories, rolling pins, mixing bowls, and more.
The kitchen island provides a large worktop, seating for 3-4 guests, and even more storage! The back of the island includes an appliance lift cabinet used for a sewing machine for the homeowner’s beloved hobby, a deep drawer built for organizing a full collection of dishware, a waste recycling bin, and more!
All and all this kitchen is as functional as it is beautiful!
Request a FREE Dura Supreme Brochure Packet:
http://www.durasupreme.com/request-brochure

Design ideas for a rural l-shaped kitchen in Other with a double-bowl sink, shaker cabinets, grey cabinets, white splashback, metro tiled splashback, stainless steel appliances, dark hardwood flooring, an island, brown floors and white worktops.

From bare studs to bright and stunning, This customer tore their former kitchen down to its foundation to build this kitchen inspiration. With a soft blend of whites, grays, and Hickory wood throughout the space, the natural light from the windows makes this kitchen glow with warmth. This kitchen is an example of when simplistic elegance is enough. Featuring a custom beverage bar, a charming small desk, a walk-in pantry, as well as an intentional bottom-heavy design with few wall cabinets, this kitchen marries aesthetics and functionality, the familiarity of a farmhouse, and the efficiency of a commercial kitchen.

Another view.
Small country galley kitchen/diner in Nashville with a submerged sink, shaker cabinets, white cabinets, engineered stone countertops, multi-coloured splashback, terracotta splashback, stainless steel appliances, medium hardwood flooring, a breakfast bar, brown floors, white worktops and exposed beams.
Small country galley kitchen/diner in Nashville with a submerged sink, shaker cabinets, white cabinets, engineered stone countertops, multi-coloured splashback, terracotta splashback, stainless steel appliances, medium hardwood flooring, a breakfast bar, brown floors, white worktops and exposed beams.

In the Kitchen a light gray six sided glass tile covers the sink wall and a decorative blue/white tile adorns the stove wall. Beautiful cabinetry with an Island that provides seating and storage. Black windows frame beautiful landscaping. Open shelving provides family treasures.
Country Kitchen with Brown Floors Ideas and Designs
9