Country Kitchen with Engineered Quartz Splashback Ideas and Designs
Refine by:
Budget
Sort by:Popular Today
1 - 20 of 768 photos
Item 1 of 3

A beautiful barn conversion that underwent a major renovation to be completed with a bespoke handmade kitchen. What we have here is our Classic In-Frame Shaker filling up one wall where the exposed beams are in prime position. This is where the storage is mainly and the sink area with some cooking appliances. The island is very large in size, an L-shape with plenty of storage, worktop space, a seating area, open shelves and a drinks area. A very multi-functional hub of the home perfect for all the family.
We hand-painted the cabinets in F&B Down Pipe & F&B Shaded White for a stunning two-tone combination.

Dramatic and moody never looked so good, or so inviting. Beautiful shiplap detailing on the wood hood and the kitchen island create a sleek modern farmhouse vibe in the decidedly modern kitchen. An entire wall of tall cabinets conceals a large refrigerator in plain sight and a walk-in pantry for amazing storage.
Two beautiful counter-sitting larder cabinets flank each side of the cooking area creating an abundant amount of specialized storage. An extra sink and open shelving in the beverage area makes for easy clean-ups after cocktails for two or an entire dinner party.
The warm contrast of paint and stain finishes makes this cozy kitchen a space that will be the focal point of many happy gatherings. The two-tone cabinets feature Dura Supreme Cabinetry’s Carson Panel door style is a dark green “Rock Bottom” paint contrasted with the “Hazelnut” stained finish on Cherry.
Design by Danee Bohn of Studio M Kitchen & Bath, Plymouth, Minnesota.
Request a FREE Dura Supreme Brochure Packet:
https://www.durasupreme.com/request-brochures/
Find a Dura Supreme Showroom near you today:
https://www.durasupreme.com/request-brochures
Want to become a Dura Supreme Dealer? Go to:
https://www.durasupreme.com/become-a-cabinet-dealer-request-form/

Cucina a vista con isola e illuminazione led
This is an example of a large farmhouse galley open plan kitchen in Florence with a belfast sink, raised-panel cabinets, green cabinets, quartz worktops, brown splashback, engineered quartz splashback, stainless steel appliances, terracotta flooring, an island, orange floors, brown worktops and exposed beams.
This is an example of a large farmhouse galley open plan kitchen in Florence with a belfast sink, raised-panel cabinets, green cabinets, quartz worktops, brown splashback, engineered quartz splashback, stainless steel appliances, terracotta flooring, an island, orange floors, brown worktops and exposed beams.

This modern-farmhouse kitchen remodel was part of an entire home remodel in the Happy Canyon area of Santa Ynez. The overall project was designed to maximize the views, with the interiors lending a modern and inspired, yet warm and relaxed transition to the landscape of mountains, horses and vineyards just outside.

California Ranch Farmhouse Style Design 2020
This is an example of a large rural open plan kitchen in San Francisco with a belfast sink, shaker cabinets, grey cabinets, engineered stone countertops, white splashback, engineered quartz splashback, stainless steel appliances, light hardwood flooring, an island, grey floors and white worktops.
This is an example of a large rural open plan kitchen in San Francisco with a belfast sink, shaker cabinets, grey cabinets, engineered stone countertops, white splashback, engineered quartz splashback, stainless steel appliances, light hardwood flooring, an island, grey floors and white worktops.
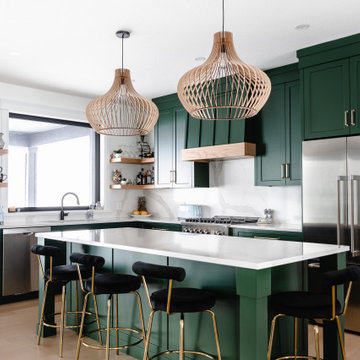
A gorgeous green kitchen with a quartz countertop on the kitchen cabinets and island, as well as a quartz backsplash.
Design ideas for a medium sized farmhouse l-shaped open plan kitchen in Toronto with a submerged sink, shaker cabinets, green cabinets, engineered stone countertops, white splashback, engineered quartz splashback, stainless steel appliances, light hardwood flooring, an island, brown floors and white worktops.
Design ideas for a medium sized farmhouse l-shaped open plan kitchen in Toronto with a submerged sink, shaker cabinets, green cabinets, engineered stone countertops, white splashback, engineered quartz splashback, stainless steel appliances, light hardwood flooring, an island, brown floors and white worktops.

Photo of a medium sized rural u-shaped kitchen pantry in Austin with a belfast sink, shaker cabinets, green cabinets, engineered stone countertops, white splashback, engineered quartz splashback, stainless steel appliances, light hardwood flooring, an island, brown floors, white worktops and a timber clad ceiling.

This sage green shaker kitchen perfectly combines crisp fresh colours and clean lines. This beautiful design is expertly planned and zoned to ensure everything is easy to reach, open storage creates a soft and beautiful kitchen ideal for everyday living.
While the open storage takes care of the beautiful pieces you like to display, the hidden storage looks after the more practical aspects of a busy kitchen. We have incorporated an impressive pantry cabinet into this kitchen that holds a huge amount of food and all the necessary store cupboard staples.
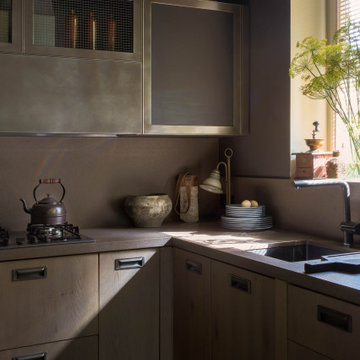
Photo of a small farmhouse u-shaped kitchen in Moscow with all styles of cabinet, stainless steel cabinets, engineered stone countertops, grey splashback, engineered quartz splashback, grey floors and grey worktops.
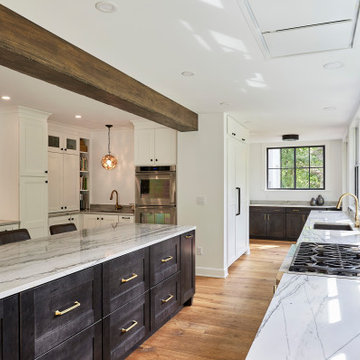
photography: Viktor Ramos
Photo of a large rural u-shaped open plan kitchen in Cincinnati with a single-bowl sink, shaker cabinets, white cabinets, quartz worktops, white splashback, engineered quartz splashback, integrated appliances, medium hardwood flooring, an island, brown floors and white worktops.
Photo of a large rural u-shaped open plan kitchen in Cincinnati with a single-bowl sink, shaker cabinets, white cabinets, quartz worktops, white splashback, engineered quartz splashback, integrated appliances, medium hardwood flooring, an island, brown floors and white worktops.

This modern farmhouse kitchen features a beautiful combination of Navy Blue painted and gray stained Hickory cabinets that’s sure to be an eye-catcher. The elegant “Morel” stain blends and harmonizes the natural Hickory wood grain while emphasizing the grain with a subtle gray tone that beautifully coordinated with the cool, deep blue paint.
The “Gale Force” SW 7605 blue paint from Sherwin-Williams is a stunning deep blue paint color that is sophisticated, fun, and creative. It’s a stunning statement-making color that’s sure to be a classic for years to come and represents the latest in color trends. It’s no surprise this beautiful navy blue has been a part of Dura Supreme’s Curated Color Collection for several years, making the top 6 colors for 2017 through 2020.
Beyond the beautiful exterior, there is so much well-thought-out storage and function behind each and every cabinet door. The two beautiful blue countertop towers that frame the modern wood hood and cooktop are two intricately designed larder cabinets built to meet the homeowner’s exact needs.
The larder cabinet on the left is designed as a beverage center with apothecary drawers designed for housing beverage stir sticks, sugar packets, creamers, and other misc. coffee and home bar supplies. A wine glass rack and shelves provides optimal storage for a full collection of glassware while a power supply in the back helps power coffee & espresso (machines, blenders, grinders and other small appliances that could be used for daily beverage creations. The roll-out shelf makes it easier to fill clean and operate each appliance while also making it easy to put away. Pocket doors tuck out of the way and into the cabinet so you can easily leave open for your household or guests to access, but easily shut the cabinet doors and conceal when you’re ready to tidy up.
Beneath the beverage center larder is a drawer designed with 2 layers of multi-tasking storage for utensils and additional beverage supplies storage with space for tea packets, and a full drawer of K-Cup storage. The cabinet below uses powered roll-out shelves to create the perfect breakfast center with power for a toaster and divided storage to organize all the daily fixings and pantry items the household needs for their morning routine.
On the right, the second larder is the ultimate hub and center for the homeowner’s baking tasks. A wide roll-out shelf helps store heavy small appliances like a KitchenAid Mixer while making them easy to use, clean, and put away. Shelves and a set of apothecary drawers help house an assortment of baking tools, ingredients, mixing bowls and cookbooks. Beneath the counter a drawer and a set of roll-out shelves in various heights provides more easy access storage for pantry items, misc. baking accessories, rolling pins, mixing bowls, and more.
The kitchen island provides a large worktop, seating for 3-4 guests, and even more storage! The back of the island includes an appliance lift cabinet used for a sewing machine for the homeowner’s beloved hobby, a deep drawer built for organizing a full collection of dishware, a waste recycling bin, and more!
All and all this kitchen is as functional as it is beautiful!
Request a FREE Dura Supreme Brochure Packet:
http://www.durasupreme.com/request-brochure
Find a Dura Supreme Showroom near you at:
https://www.durasupreme.com/find-a-showroom/
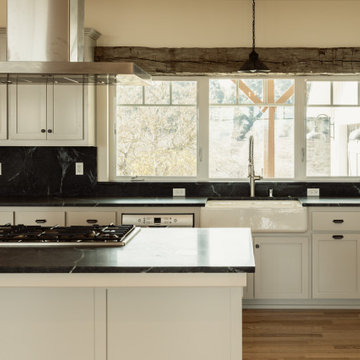
This is an example of a medium sized farmhouse galley open plan kitchen in San Luis Obispo with a belfast sink, shaker cabinets, white cabinets, engineered stone countertops, black splashback, engineered quartz splashback, stainless steel appliances, medium hardwood flooring, an island and black worktops.

Photo of a large farmhouse l-shaped kitchen in Philadelphia with a single-bowl sink, raised-panel cabinets, blue cabinets, quartz worktops, white splashback, engineered quartz splashback, stainless steel appliances, light hardwood flooring, an island, brown floors, blue worktops and a timber clad ceiling.
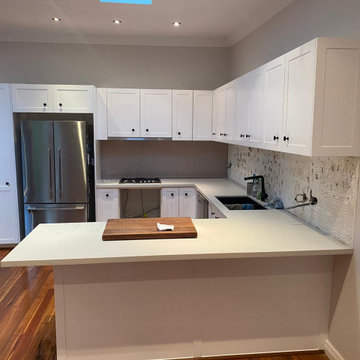
An example of a country style kitchen still fitting the modern agenda. Beautiful white polyurethane shaker cabinetry bringing simplicity to open plan kitchen. The lovely 40mm stone finish was perfect in keeping the kitchen as simple as possible.
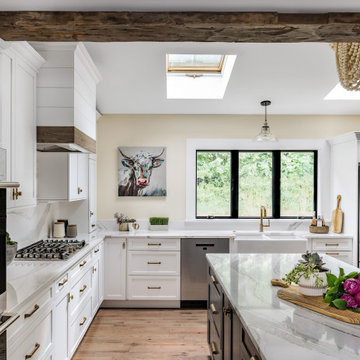
Shaker styled white and gray cabinetry paired with a flowing patterned quartz countertops and gold hardware make this kitchen sleek yet cozy!
Large country l-shaped enclosed kitchen in Boston with a belfast sink, shaker cabinets, white cabinets, engineered stone countertops, white splashback, engineered quartz splashback, stainless steel appliances, light hardwood flooring, an island, brown floors, white worktops and a vaulted ceiling.
Large country l-shaped enclosed kitchen in Boston with a belfast sink, shaker cabinets, white cabinets, engineered stone countertops, white splashback, engineered quartz splashback, stainless steel appliances, light hardwood flooring, an island, brown floors, white worktops and a vaulted ceiling.
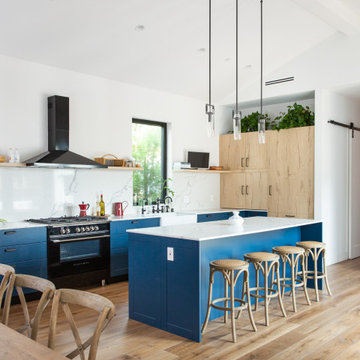
Medium sized farmhouse galley kitchen/diner in Los Angeles with a belfast sink, shaker cabinets, blue cabinets, engineered stone countertops, white splashback, engineered quartz splashback, integrated appliances, medium hardwood flooring, an island and white worktops.
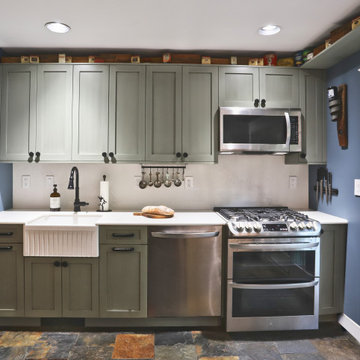
Inspiration for a medium sized farmhouse u-shaped kitchen/diner in New York with a belfast sink, shaker cabinets, green cabinets, engineered stone countertops, white splashback, engineered quartz splashback, stainless steel appliances, slate flooring, no island, multi-coloured floors and white worktops.
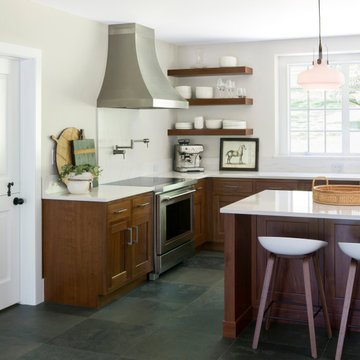
We designed an addition to the house to include the new kitchen, expanded mudroom and relocated laundry room. The kitchen features an abundance of countertop and island space, island seating, a farmhouse sink, custom walnut cabinetry and floating shelves, a breakfast nook with built-in bench seating and porcelain tile flooring.
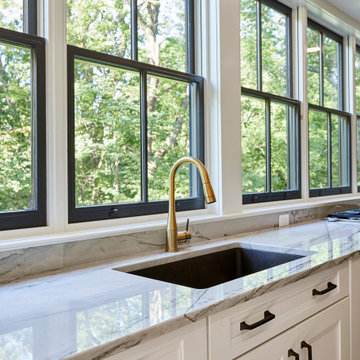
photography: Viktor Ramos
Photo of a large rural u-shaped open plan kitchen in Cincinnati with a single-bowl sink, shaker cabinets, white cabinets, quartz worktops, white splashback, engineered quartz splashback, integrated appliances, medium hardwood flooring, an island, brown floors and white worktops.
Photo of a large rural u-shaped open plan kitchen in Cincinnati with a single-bowl sink, shaker cabinets, white cabinets, quartz worktops, white splashback, engineered quartz splashback, integrated appliances, medium hardwood flooring, an island, brown floors and white worktops.
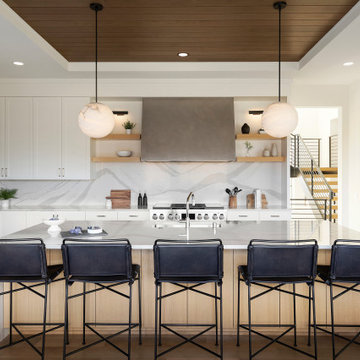
The gourmet kitchen appliances harmonize with the elevated interior finishes to provide the perfect blend of modern technology, innovation and beauty. The open concept main level aids in the feeling of coziness while creating a spacious, yet, comfortable area for entertainment and day-to-day life.
Country Kitchen with Engineered Quartz Splashback Ideas and Designs
1