Country Kitchen with Marble Splashback Ideas and Designs
Refine by:
Budget
Sort by:Popular Today
101 - 120 of 2,554 photos
Item 1 of 3
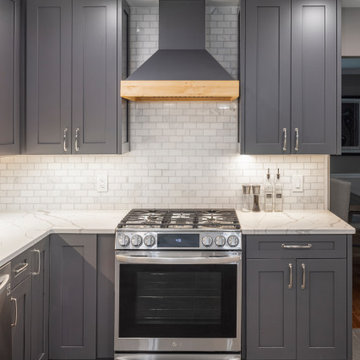
Modern farmhouse kitchen project with charcoal cabinets, marble mosaic backsplash, engineered quartz countertop with waterfall, wooden hood cover, matte black pendant lights, porcelain flooring and bifold barn doors.
spacious dine-in kitchen with big island.
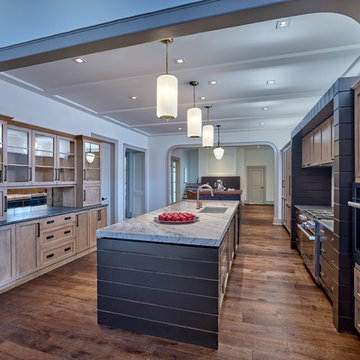
This custom kitchen is designed for the gourmet chef with sophisticated and refined taste. Surrounded by high transom windows, the shaker-style cabinetry is bold and masculine. Maple is used in contrasting tones, with a hand-rubbed finish. A special feature in the kitchen is the cook zone, framed by a band of obsidian black painted maple that frames the Miele gas range in an art-like way. A professional line of appliances, like the Miele integrated refrigerator, dishwasher, ContourLine warming drawer, single convection oven, microwave drawer oven, and GE Monogram Wine Reserve complete the culinary package.
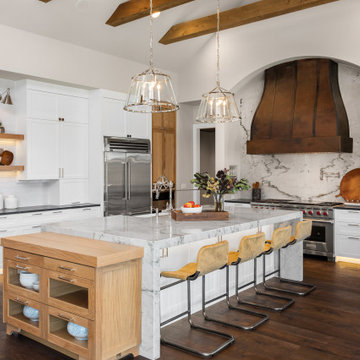
Photo of a large farmhouse open plan kitchen in Portland with white cabinets, marble worktops, grey splashback, marble splashback, stainless steel appliances, dark hardwood flooring, an island, brown floors, grey worktops and exposed beams.
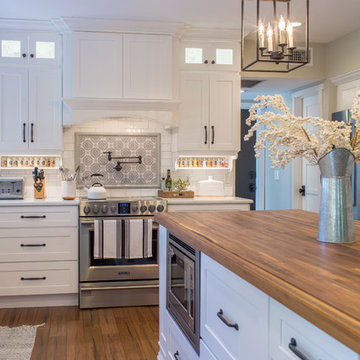
Photo Credit: Brandi Image Photography
Our Modern Farmhouse Style reflects in our own personal kitchen and working showroom. The warmth of the Walnut Butcher Block sets the scene for gathering and also for long baking sessions. The Silestone Quartz countertop around the perimeter makes it for easy clean up - especially around the range area. That heavy cooking zone features a custom PPKD built wood hood with all the detailing in the crown molding. The glass hutch serves as a perfect every day dish cabinet, while glass on the range wall also helps to lighten up the heavy load. The Farmhouse sink provides a beautiful clean-up station with the bridge faucet to add beauty and tradition. The purifier is strategically set up near the coffee station for early morning risers. The refrigerator is built into an old walkway that was under-used and it provides the perfect spot to house a hard working appliance. The dishwasher is paneled and tucked away beside the sink while the double pull-out trash is also camoflauged adjacent to the sink.
We welcome you to make your Design Consult Appointment today so you can come and see the beauty, quality, and special touches we will put in your home, as we did with ours.
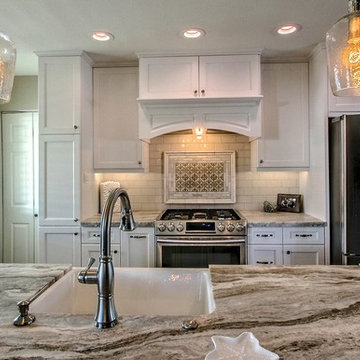
Design ideas for a small country single-wall kitchen/diner in Phoenix with a belfast sink, shaker cabinets, white cabinets, quartz worktops, white splashback, marble splashback, stainless steel appliances, porcelain flooring, an island, brown floors and grey worktops.
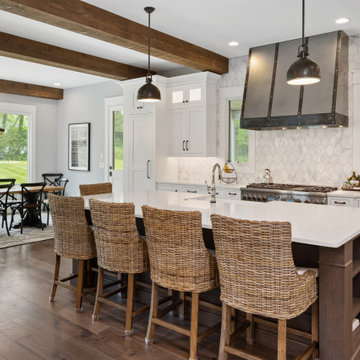
Clean white kitchen that remains warm and inviting.
Inspiration for a large farmhouse kitchen in Cincinnati with a belfast sink, shaker cabinets, white cabinets, marble splashback, stainless steel appliances, medium hardwood flooring, an island, white worktops and exposed beams.
Inspiration for a large farmhouse kitchen in Cincinnati with a belfast sink, shaker cabinets, white cabinets, marble splashback, stainless steel appliances, medium hardwood flooring, an island, white worktops and exposed beams.
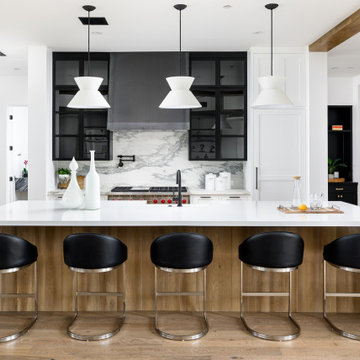
WINNER: Silver Award – One-of-a-Kind Custom or Spec 4,001 – 5,000 sq ft, Best in American Living Awards, 2019
Affectionately called The Magnolia, a reference to the architect's Southern upbringing, this project was a grass roots exploration of farmhouse architecture. Located in Phoenix, Arizona’s idyllic Arcadia neighborhood, the home gives a nod to the area’s citrus orchard history.
Echoing the past while embracing current millennial design expectations, this just-complete speculative family home hosts four bedrooms, an office, open living with a separate “dirty kitchen”, and the Stone Bar. Positioned in the Northwestern portion of the site, the Stone Bar provides entertainment for the interior and exterior spaces. With retracting sliding glass doors and windows above the bar, the space opens up to provide a multipurpose playspace for kids and adults alike.
Nearly as eyecatching as the Camelback Mountain view is the stunning use of exposed beams, stone, and mill scale steel in this grass roots exploration of farmhouse architecture. White painted siding, white interior walls, and warm wood floors communicate a harmonious embrace in this soothing, family-friendly abode.
Project Details // The Magnolia House
Architecture: Drewett Works
Developer: Marc Development
Builder: Rafterhouse
Interior Design: Rafterhouse
Landscape Design: Refined Gardens
Photographer: ProVisuals Media
Awards
Silver Award – One-of-a-Kind Custom or Spec 4,001 – 5,000 sq ft, Best in American Living Awards, 2019
Featured In
“The Genteel Charm of Modern Farmhouse Architecture Inspired by Architect C.P. Drewett,” by Elise Glickman for Iconic Life, Nov 13, 2019
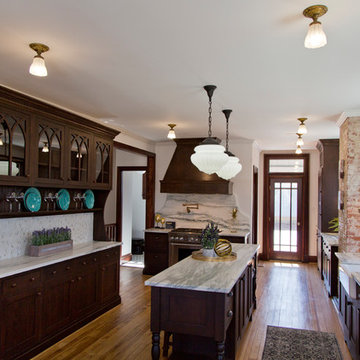
This is an example of a large rural u-shaped kitchen in St Louis with a belfast sink, dark wood cabinets, marble worktops, stainless steel appliances, medium hardwood flooring, an island, brown floors, shaker cabinets, grey splashback, marble splashback and grey worktops.
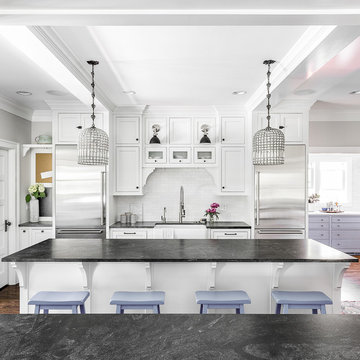
Photo of a large rural open plan kitchen in Chicago with a belfast sink, beaded cabinets, white cabinets, granite worktops, white splashback, marble splashback, stainless steel appliances, medium hardwood flooring, multiple islands and brown floors.
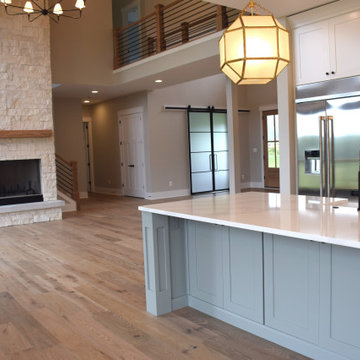
Kitchen open to Great Room and Foyer
This is an example of an expansive country l-shaped open plan kitchen in Baltimore with a belfast sink, shaker cabinets, green cabinets, engineered stone countertops, marble splashback, stainless steel appliances, medium hardwood flooring, an island, brown floors and white worktops.
This is an example of an expansive country l-shaped open plan kitchen in Baltimore with a belfast sink, shaker cabinets, green cabinets, engineered stone countertops, marble splashback, stainless steel appliances, medium hardwood flooring, an island, brown floors and white worktops.
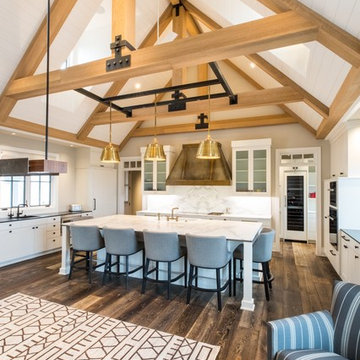
This gracious Kitchen and Dining Room have views to the front campus and to the farm in the rear. Vaulted ceiling and dormers let in light from above.
The cooktop wall has bookmatched marble backsplash and custom metal hood. Openings lead to Hall and Butler's Pantry beyond.
Photos by Katie Basil Photography
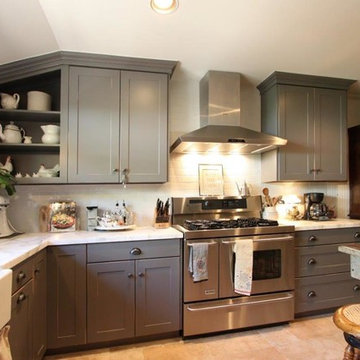
Photo of a medium sized farmhouse l-shaped enclosed kitchen in Houston with a belfast sink, shaker cabinets, grey cabinets, marble worktops, white splashback, marble splashback, stainless steel appliances, porcelain flooring, no island and beige floors.
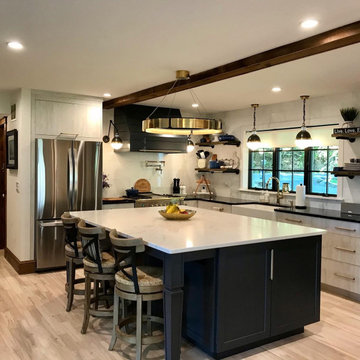
Large rural l-shaped kitchen/diner in New York with a belfast sink, flat-panel cabinets, blue cabinets, composite countertops, white splashback, marble splashback, stainless steel appliances, light hardwood flooring, an island, white floors, white worktops and exposed beams.
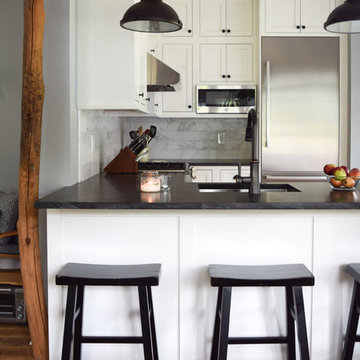
Inspiration for a small farmhouse u-shaped kitchen/diner in New York with a submerged sink, beaded cabinets, white cabinets, soapstone worktops, marble splashback, stainless steel appliances, medium hardwood flooring and a breakfast bar.
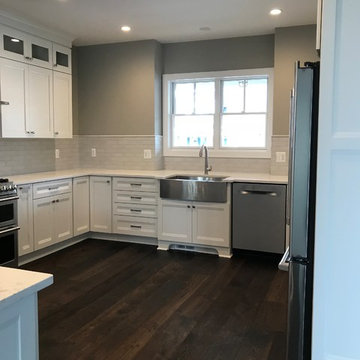
This is an example of a medium sized farmhouse u-shaped kitchen/diner in Detroit with a belfast sink, white cabinets, marble splashback, stainless steel appliances, a breakfast bar, brown floors, white worktops, recessed-panel cabinets, quartz worktops, white splashback and dark hardwood flooring.
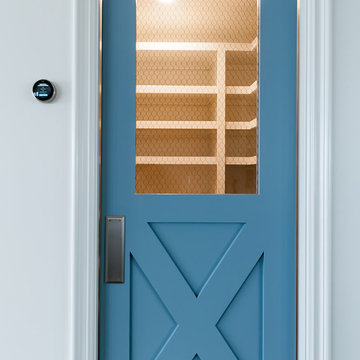
Large rural u-shaped open plan kitchen in Los Angeles with a belfast sink, recessed-panel cabinets, white cabinets, composite countertops, white splashback, marble splashback, stainless steel appliances, light hardwood flooring, an island, brown floors and white worktops.
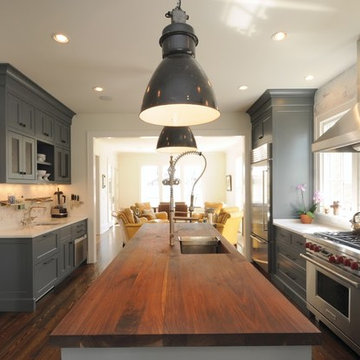
Inspiration for a large farmhouse single-wall kitchen/diner in Nashville with a submerged sink, recessed-panel cabinets, grey cabinets, wood worktops, grey splashback, marble splashback, stainless steel appliances, dark hardwood flooring and an island.
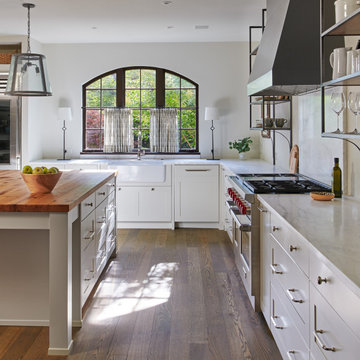
Inspiration for a large country u-shaped enclosed kitchen in DC Metro with a belfast sink, recessed-panel cabinets, grey cabinets, wood worktops, white splashback, marble splashback, stainless steel appliances, dark hardwood flooring, an island and white worktops.
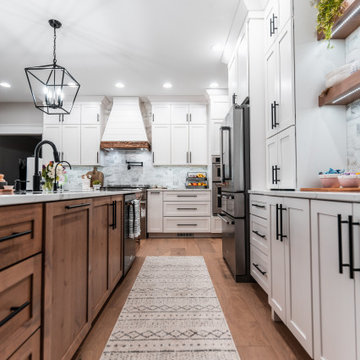
Placed in a field among the prairie, this gorgeous new home will delight all the senses. Striking white cabinetry creates a beautiful farmhouse style kitchen. Reaching to the ceiling, the double-stack custom cabinetry creates a grand look with all the warmth & comfort of a cozy space. Hard wood floors, marble backsplash tile & a stunning hood over the stove provide a casual elegance.
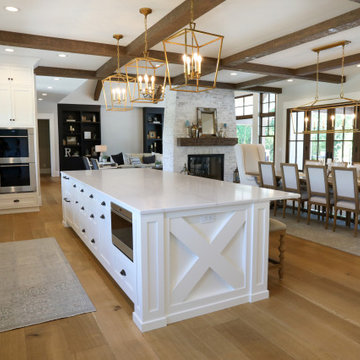
Amazing luxury custom kitchen by Ayr Cabinet Co. features painted two-sided brick fireplace and pine beams. Hardscraped rift and quarter sawn white oak floors. Visual Comfort & Co. Darlana Pendants. Artistic Tile Calacatta Gold polished and honed marble backsplash tile. Wolf 48" Rangetop with 6 burners, griddle and stainless steel controls. Custom range hood with a Best custom hood insert. Wolf double wall oven. Wolf microwave drawer. Paneled front Sub-Zero double refrigerator drawers.
General contracting by Martin Bros. Contracting, Inc.; Architecture by Helman Sechrist Architecture; Home Design by Maple & White Design; Photography by Marie Kinney Photography.
Images are the property of Martin Bros. Contracting, Inc. and may not be used without written permission.
Country Kitchen with Marble Splashback Ideas and Designs
6