Country Kitchen with Matchstick Tiled Splashback Ideas and Designs
Refine by:
Budget
Sort by:Popular Today
21 - 40 of 395 photos
Item 1 of 3
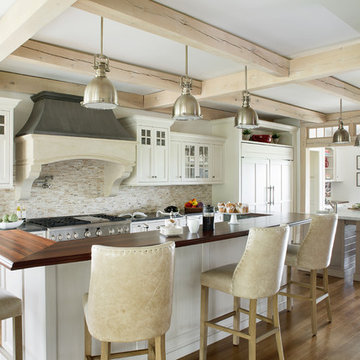
This New England farmhouse is surrounded by 100 rural acres of farmland and pastures. Patty DeLang Winberg and Jennifer Flores Durfee collaborated on this project to create an amazing kitchen that met all the homeowner’s wishes, wants, and needs.
This functional kitchen accommodates numerous work spaces including: a harvest island to wash and prep farm veggies, a butler’s pantry, a larger island offering seating for up to 10 people and a beverage space for gatherings as well as daily use.
The architectural details and unique finishes complete the design. Pairing custom inset cabinetry with beautiful walnut counters and professional appliances with an imported limestone and zinc hood created a European flavor the clients love!
Photo Credit: Jessica Delaney Photography
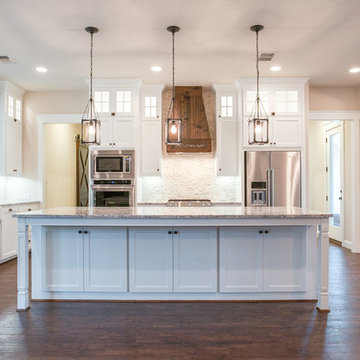
Ariana with ANM photography
Inspiration for a large rural l-shaped open plan kitchen in Dallas with a belfast sink, shaker cabinets, white cabinets, granite worktops, white splashback, matchstick tiled splashback, stainless steel appliances, medium hardwood flooring, an island, brown floors and grey worktops.
Inspiration for a large rural l-shaped open plan kitchen in Dallas with a belfast sink, shaker cabinets, white cabinets, granite worktops, white splashback, matchstick tiled splashback, stainless steel appliances, medium hardwood flooring, an island, brown floors and grey worktops.
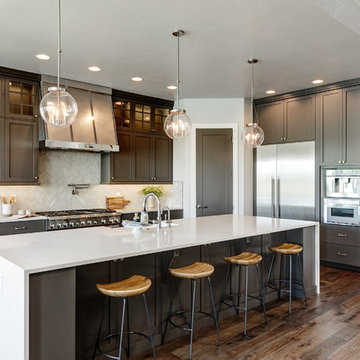
Inspiration for a farmhouse l-shaped open plan kitchen in Boise with a belfast sink, shaker cabinets, grey cabinets, white splashback, matchstick tiled splashback, stainless steel appliances, medium hardwood flooring, an island, brown floors and white worktops.
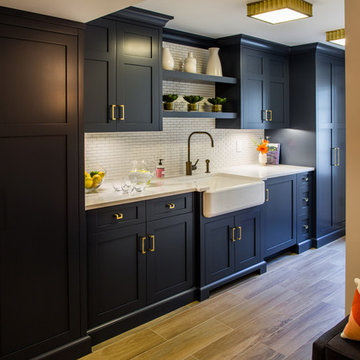
This is an example of a medium sized country kitchen in New York with a belfast sink, shaker cabinets, black cabinets, engineered stone countertops, white splashback, matchstick tiled splashback, porcelain flooring and brown floors.
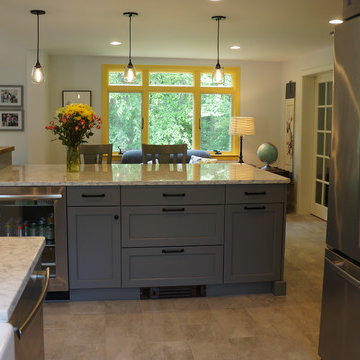
Open concept kitchen with seating area, open to farmhouse table great room.
Photos by SJIborra
Design ideas for a small farmhouse galley open plan kitchen in Boston with a belfast sink, shaker cabinets, grey cabinets, engineered stone countertops, white splashback, matchstick tiled splashback, stainless steel appliances, porcelain flooring, an island, grey floors and white worktops.
Design ideas for a small farmhouse galley open plan kitchen in Boston with a belfast sink, shaker cabinets, grey cabinets, engineered stone countertops, white splashback, matchstick tiled splashback, stainless steel appliances, porcelain flooring, an island, grey floors and white worktops.
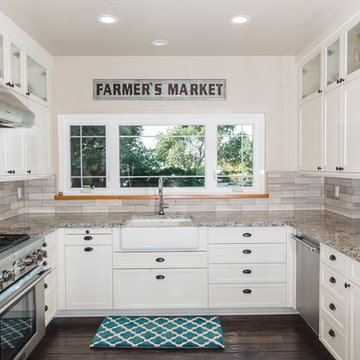
This is an example of a large farmhouse u-shaped kitchen/diner in Boston with a belfast sink, white cabinets, granite worktops, stainless steel appliances, dark hardwood flooring, an island, shaker cabinets, brown splashback and matchstick tiled splashback.
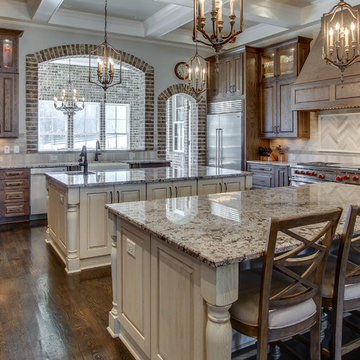
Expansive country u-shaped kitchen/diner in Chicago with a submerged sink, beaded cabinets, medium wood cabinets, granite worktops, beige splashback, matchstick tiled splashback, stainless steel appliances, dark hardwood flooring, multiple islands and brown floors.
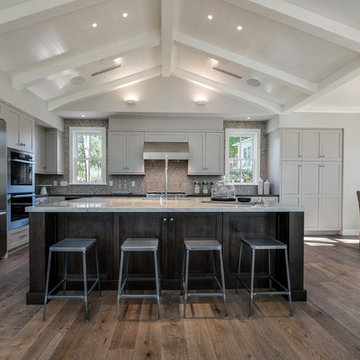
Inspiration for a large country l-shaped kitchen/diner in San Francisco with a submerged sink, shaker cabinets, grey cabinets, quartz worktops, multi-coloured splashback, matchstick tiled splashback, stainless steel appliances, light hardwood flooring, an island and beige floors.
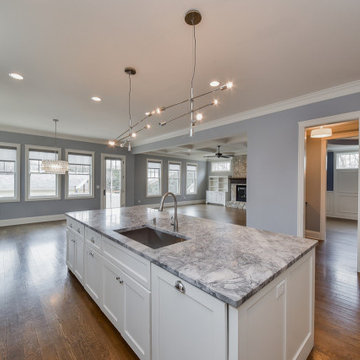
Open floor concept flooded with natural light and expansive backyard views.
Photo: Rachel Orland
Design ideas for a medium sized country l-shaped open plan kitchen in Chicago with a submerged sink, recessed-panel cabinets, white cabinets, granite worktops, grey splashback, matchstick tiled splashback, stainless steel appliances, medium hardwood flooring, an island, brown floors and black worktops.
Design ideas for a medium sized country l-shaped open plan kitchen in Chicago with a submerged sink, recessed-panel cabinets, white cabinets, granite worktops, grey splashback, matchstick tiled splashback, stainless steel appliances, medium hardwood flooring, an island, brown floors and black worktops.
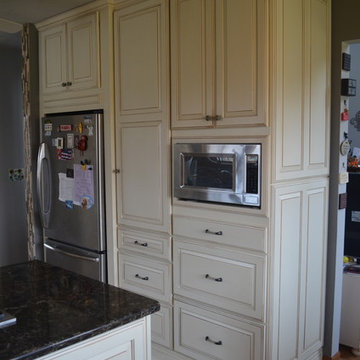
Design ideas for a medium sized country u-shaped kitchen/diner in Detroit with a submerged sink, raised-panel cabinets, white cabinets, granite worktops, brown splashback, matchstick tiled splashback, stainless steel appliances, dark hardwood flooring, a breakfast bar and brown floors.
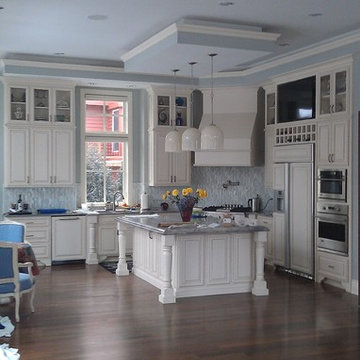
Photo of a medium sized farmhouse l-shaped kitchen/diner in Minneapolis with a submerged sink, raised-panel cabinets, white cabinets, granite worktops, blue splashback, matchstick tiled splashback, integrated appliances, dark hardwood flooring, an island and brown floors.
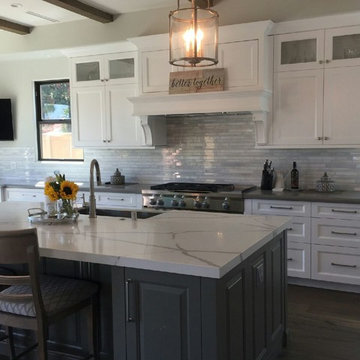
Inspiration for a medium sized rural u-shaped kitchen/diner in Los Angeles with recessed-panel cabinets, white cabinets, an island, a belfast sink, matchstick tiled splashback, stainless steel appliances, dark hardwood flooring, brown floors, quartz worktops, white splashback and white worktops.
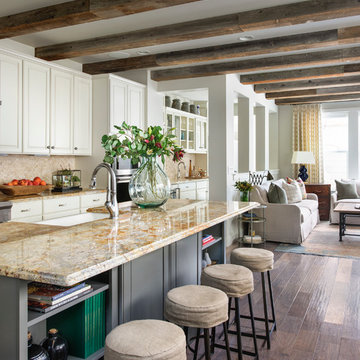
A Modern Farmhouse Kitchen with Exposed Wood Beams
Inspiration for a medium sized farmhouse l-shaped kitchen/diner in Denver with a belfast sink, beaded cabinets, beige cabinets, beige splashback, matchstick tiled splashback, stainless steel appliances, medium hardwood flooring, an island, brown floors and beige worktops.
Inspiration for a medium sized farmhouse l-shaped kitchen/diner in Denver with a belfast sink, beaded cabinets, beige cabinets, beige splashback, matchstick tiled splashback, stainless steel appliances, medium hardwood flooring, an island, brown floors and beige worktops.
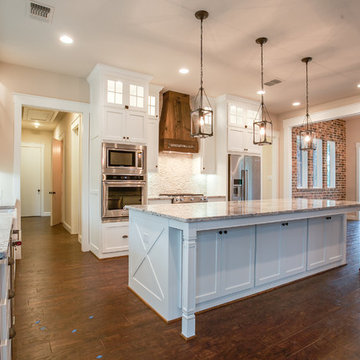
Ariana with ANM photography
Photo of a large farmhouse l-shaped open plan kitchen in Dallas with a belfast sink, shaker cabinets, white cabinets, granite worktops, white splashback, matchstick tiled splashback, stainless steel appliances, medium hardwood flooring, an island and brown floors.
Photo of a large farmhouse l-shaped open plan kitchen in Dallas with a belfast sink, shaker cabinets, white cabinets, granite worktops, white splashback, matchstick tiled splashback, stainless steel appliances, medium hardwood flooring, an island and brown floors.
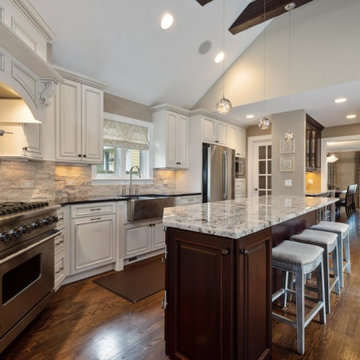
Medium sized country l-shaped kitchen/diner in Chicago with a belfast sink, raised-panel cabinets, beige cabinets, granite worktops, beige splashback, matchstick tiled splashback, stainless steel appliances, dark hardwood flooring, an island, brown floors and multicoloured worktops.
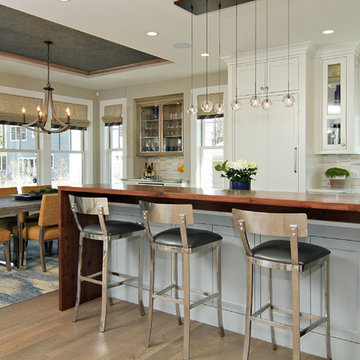
Design ideas for a medium sized country single-wall kitchen/diner in Minneapolis with a belfast sink, shaker cabinets, white cabinets, wood worktops, white splashback, matchstick tiled splashback, integrated appliances, medium hardwood flooring and an island.
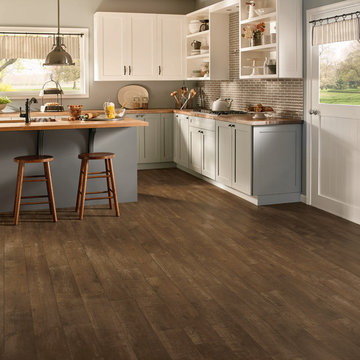
Design ideas for a medium sized country l-shaped open plan kitchen in Wichita with a submerged sink, shaker cabinets, white cabinets, wood worktops, brown splashback, matchstick tiled splashback, stainless steel appliances, dark hardwood flooring, an island and brown floors.
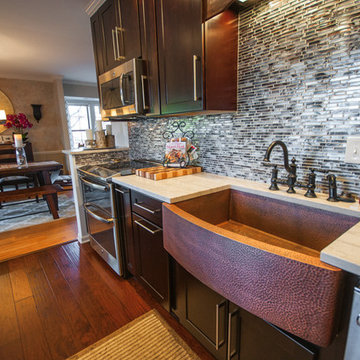
Inspiration for a medium sized rural l-shaped open plan kitchen in Columbus with a belfast sink, shaker cabinets, brown cabinets, wood worktops, metallic splashback, matchstick tiled splashback, stainless steel appliances, vinyl flooring, an island and brown floors.
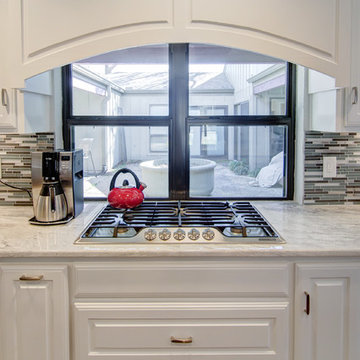
This is an example of a medium sized rural single-wall open plan kitchen in Dallas with a belfast sink, raised-panel cabinets, white cabinets, granite worktops, multi-coloured splashback, matchstick tiled splashback, stainless steel appliances, medium hardwood flooring, an island, brown floors and white worktops.
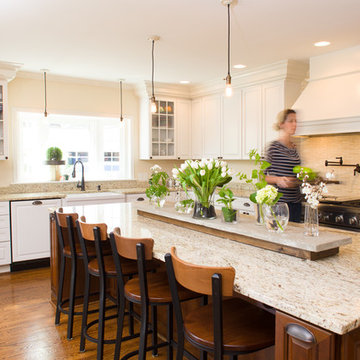
This open, airy kitchen was a full scale remodel that includes a walk-in butlers pantry and opens up into a spacious family dining room and back patio gathering space. This beautifully appointed kitchen incorporates several customized elements in both the kitchen and the pantry. The homeowner worked closely with the CKCo team to bring her creative vision to life.
Country Kitchen with Matchstick Tiled Splashback Ideas and Designs
2