Country Kitchen with Orange Floors Ideas and Designs
Refine by:
Budget
Sort by:Popular Today
161 - 180 of 250 photos
Item 1 of 3
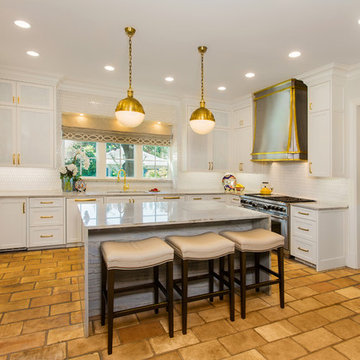
Photography by Vernon Wentz of Ad Imagery
This is an example of a medium sized farmhouse u-shaped open plan kitchen in Dallas with a submerged sink, recessed-panel cabinets, white cabinets, granite worktops, white splashback, glass tiled splashback, stainless steel appliances, terracotta flooring, an island and orange floors.
This is an example of a medium sized farmhouse u-shaped open plan kitchen in Dallas with a submerged sink, recessed-panel cabinets, white cabinets, granite worktops, white splashback, glass tiled splashback, stainless steel appliances, terracotta flooring, an island and orange floors.
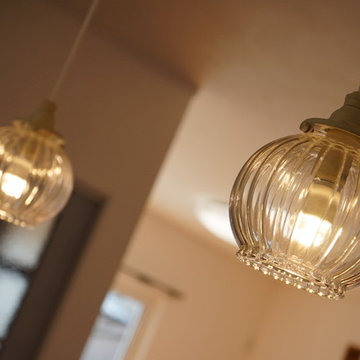
Inspiration for a farmhouse galley open plan kitchen in Other with composite countertops, terracotta flooring and orange floors.
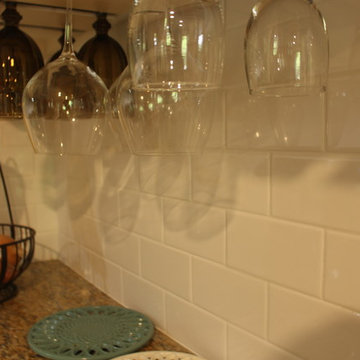
This is an example of a medium sized rural l-shaped kitchen/diner in Austin with a belfast sink, raised-panel cabinets, white cabinets, granite worktops, white splashback, metro tiled splashback, stainless steel appliances, laminate floors, an island and orange floors.
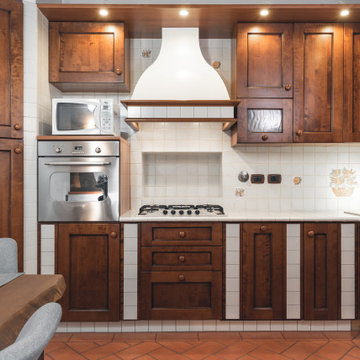
Committente: Studio Immobiliare GR Firenze. Ripresa fotografica: impiego obiettivo 24mm su pieno formato; macchina su treppiedi con allineamento ortogonale dell'inquadratura; impiego luce naturale esistente con l'ausilio di luci flash e luci continue 5400°K. Post-produzione: aggiustamenti base immagine; fusione manuale di livelli con differente esposizione per produrre un'immagine ad alto intervallo dinamico ma realistica; rimozione elementi di disturbo. Obiettivo commerciale: realizzazione fotografie di complemento ad annunci su siti web agenzia immobiliare; pubblicità su social network; pubblicità a stampa (principalmente volantini e pieghevoli).
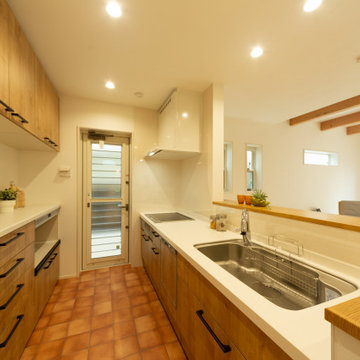
木に囲まれたような木目調のキッチンとカップボードは可愛いお子様にぴったりです。水栓とレンジ―フードは標準仕様よりグレードアップして便利さを追求しました。
Photo of a farmhouse single-wall open plan kitchen in Kobe with medium wood cabinets, composite countertops, brown splashback, vinyl flooring, orange floors, white worktops and a wallpapered ceiling.
Photo of a farmhouse single-wall open plan kitchen in Kobe with medium wood cabinets, composite countertops, brown splashback, vinyl flooring, orange floors, white worktops and a wallpapered ceiling.
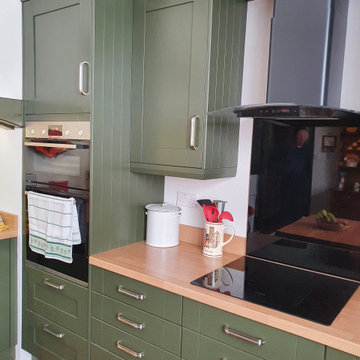
Range: Cambridge
Colour: Canyon Green
Worktops: Laminate Natural Wood
Medium sized rural u-shaped kitchen/diner in West Midlands with a double-bowl sink, shaker cabinets, green cabinets, laminate countertops, black splashback, glass tiled splashback, black appliances, terracotta flooring, no island, orange floors, brown worktops, a coffered ceiling and a feature wall.
Medium sized rural u-shaped kitchen/diner in West Midlands with a double-bowl sink, shaker cabinets, green cabinets, laminate countertops, black splashback, glass tiled splashback, black appliances, terracotta flooring, no island, orange floors, brown worktops, a coffered ceiling and a feature wall.
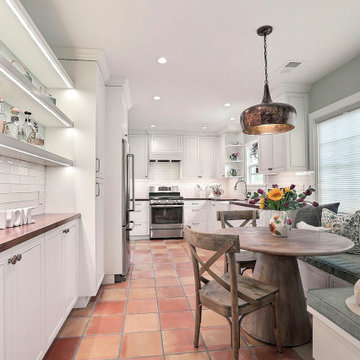
The walnut counter tops are the star in this farmhouse inspired kitchen. This hundred year old house deserved a kitchen that would be true to its history yet modern and beautiful. We went with country inspired features like the banquette, copper pendant, and apron sink. The cabinet hardware and faucet are a soft bronze finish. The cabinets a warm white and walls a lovely natural green. We added plenty of storage with the addition of the bar with cabinets and floating shelves. The banquette features storage along with custom cushions.
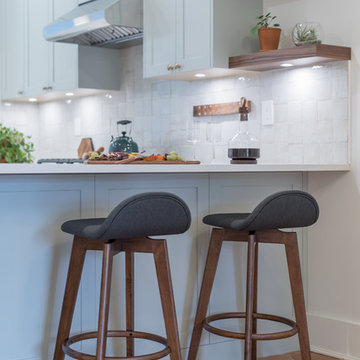
Suzanne Rushton
Photo of a medium sized rural u-shaped kitchen/diner in Vancouver with a belfast sink, shaker cabinets, green cabinets, engineered stone countertops, white splashback, terracotta splashback, stainless steel appliances, terracotta flooring, a breakfast bar, orange floors and brown worktops.
Photo of a medium sized rural u-shaped kitchen/diner in Vancouver with a belfast sink, shaker cabinets, green cabinets, engineered stone countertops, white splashback, terracotta splashback, stainless steel appliances, terracotta flooring, a breakfast bar, orange floors and brown worktops.

This “Blue for You” kitchen is truly a cook’s kitchen with its 48” Wolf dual fuel range, steamer oven, ample 48” built-in refrigeration and drawer microwave. The 11-foot-high ceiling features a 12” lighted tray with crown molding. The 9’-6” high cabinetry, together with a 6” high crown finish neatly to the underside of the tray. The upper wall cabinets are 5-feet high x 13” deep, offering ample storage in this 324 square foot kitchen. The custom cabinetry painted the color of Benjamin Moore’s “Jamestown Blue” (HC-148) on the perimeter and “Hamilton Blue” (HC-191) on the island and Butler’s Pantry. The main sink is a cast iron Kohler farm sink, with a Kohler cast iron under mount prep sink in the (100” x 42”) island. While this kitchen features much storage with many cabinetry features, it’s complemented by the adjoining butler’s pantry that services the formal dining room. This room boasts 36 lineal feet of cabinetry with over 71 square feet of counter space. Not outdone by the kitchen, this pantry also features a farm sink, dishwasher, and under counter wine refrigeration.
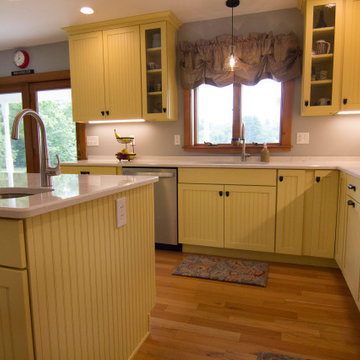
Bright and sunny. Open, yet cozy. This kitchen combines comfort with functionality, spiced with the perfect shade of butter yellow.
Medium sized farmhouse l-shaped kitchen/diner in Providence with a submerged sink, recessed-panel cabinets, yellow cabinets, engineered stone countertops, grey splashback, stainless steel appliances, light hardwood flooring, an island, orange floors and white worktops.
Medium sized farmhouse l-shaped kitchen/diner in Providence with a submerged sink, recessed-panel cabinets, yellow cabinets, engineered stone countertops, grey splashback, stainless steel appliances, light hardwood flooring, an island, orange floors and white worktops.

This “Blue for You” kitchen is truly a cook’s kitchen with its 48” Wolf dual fuel range, steamer oven, ample 48” built-in refrigeration and drawer microwave. The 11-foot-high ceiling features a 12” lighted tray with crown molding. The 9’-6” high cabinetry, together with a 6” high crown finish neatly to the underside of the tray. The upper wall cabinets are 5-feet high x 13” deep, offering ample storage in this 324 square foot kitchen. The custom cabinetry painted the color of Benjamin Moore’s “Jamestown Blue” (HC-148) on the perimeter and “Hamilton Blue” (HC-191) on the island and Butler’s Pantry. The main sink is a cast iron Kohler farm sink, with a Kohler cast iron under mount prep sink in the (100” x 42”) island. While this kitchen features much storage with many cabinetry features, it’s complemented by the adjoining butler’s pantry that services the formal dining room. This room boasts 36 lineal feet of cabinetry with over 71 square feet of counter space. Not outdone by the kitchen, this pantry also features a farm sink, dishwasher, and under counter wine refrigeration.
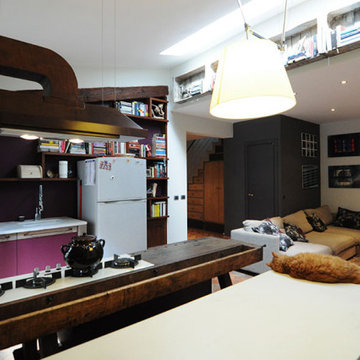
Un accurato recupero di un vecchio bancone da falegname come piano cottura e mobilio decorato con poche pennellate in pieno stile rustico sono i protagonisti tra le pareti a tonalità neutre Oikos
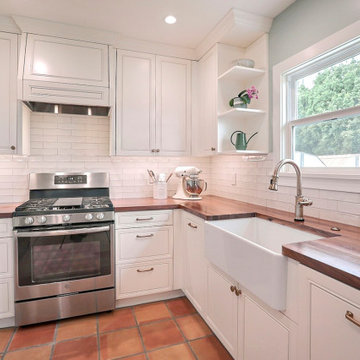
The walnut counter tops are the star in this farmhouse inspired kitchen. This hundred year old house deserved a kitchen that would be true to its history yet modern and beautiful. We went with country inspired features like the banquette, copper pendant, and apron sink. The cabinet hardware and faucet are a soft bronze finish. The cabinets a warm white and walls a lovely natural green. We added plenty of storage with the addition of the bar with cabinets and floating shelves. The banquette features storage along with custom cushions.

This “Blue for You” kitchen is truly a cook’s kitchen with its 48” Wolf dual fuel range, steamer oven, ample 48” built-in refrigeration and drawer microwave. The 11-foot-high ceiling features a 12” lighted tray with crown molding. The 9’-6” high cabinetry, together with a 6” high crown finish neatly to the underside of the tray. The upper wall cabinets are 5-feet high x 13” deep, offering ample storage in this 324 square foot kitchen. The custom cabinetry painted the color of Benjamin Moore’s “Jamestown Blue” (HC-148) on the perimeter and “Hamilton Blue” (HC-191) on the island and Butler’s Pantry. The main sink is a cast iron Kohler farm sink, with a Kohler cast iron under mount prep sink in the (100” x 42”) island. While this kitchen features much storage with many cabinetry features, it’s complemented by the adjoining butler’s pantry that services the formal dining room. This room boasts 36 lineal feet of cabinetry with over 71 square feet of counter space. Not outdone by the kitchen, this pantry also features a farm sink, dishwasher, and under counter wine refrigeration.
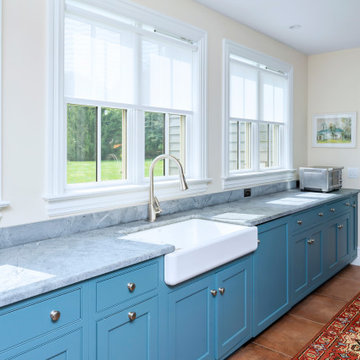
This “Blue for You” kitchen is truly a cook’s kitchen with its 48” Wolf dual fuel range, steamer oven, ample 48” built-in refrigeration and drawer microwave. The 11-foot-high ceiling features a 12” lighted tray with crown molding. The 9’-6” high cabinetry, together with a 6” high crown finish neatly to the underside of the tray. The upper wall cabinets are 5-feet high x 13” deep, offering ample storage in this 324 square foot kitchen. The custom cabinetry painted the color of Benjamin Moore’s “Jamestown Blue” (HC-148) on the perimeter and “Hamilton Blue” (HC-191) on the island and Butler’s Pantry. The main sink is a cast iron Kohler farm sink, with a Kohler cast iron under mount prep sink in the (100” x 42”) island. While this kitchen features much storage with many cabinetry features, it’s complemented by the adjoining butler’s pantry that services the formal dining room. This room boasts 36 lineal feet of cabinetry with over 71 square feet of counter space. Not outdone by the kitchen, this pantry also features a farm sink, dishwasher, and under counter wine refrigeration.
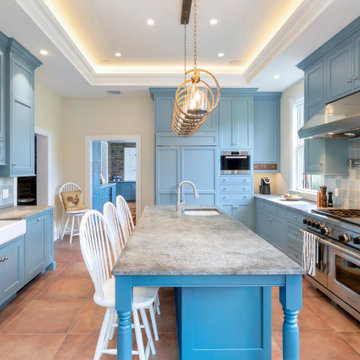
This “Blue for You” kitchen is truly a cook’s kitchen with its 48” Wolf dual fuel range, steamer oven, ample 48” built-in refrigeration and drawer microwave. The 11-foot-high ceiling features a 12” lighted tray with crown molding. The 9’-6” high cabinetry, together with a 6” high crown finish neatly to the underside of the tray. The upper wall cabinets are 5-feet high x 13” deep, offering ample storage in this 324 square foot kitchen. The custom cabinetry painted the color of Benjamin Moore’s “Jamestown Blue” (HC-148) on the perimeter and “Hamilton Blue” (HC-191) on the island and Butler’s Pantry. The main sink is a cast iron Kohler farm sink, with a Kohler cast iron under mount prep sink in the (100” x 42”) island. While this kitchen features much storage with many cabinetry features, it’s complemented by the adjoining butler’s pantry that services the formal dining room. This room boasts 36 lineal feet of cabinetry with over 71 square feet of counter space. Not outdone by the kitchen, this pantry also features a farm sink, dishwasher, and under counter wine refrigeration.
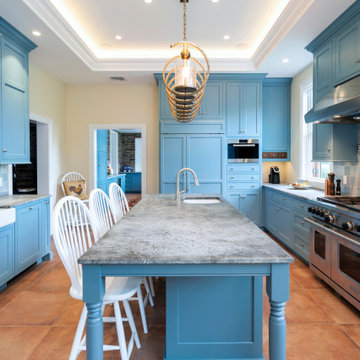
This “Blue for You” kitchen is truly a cook’s kitchen with its 48” Wolf dual fuel range, steamer oven, ample 48” built-in refrigeration and drawer microwave. The 11-foot-high ceiling features a 12” lighted tray with crown molding. The 9’-6” high cabinetry, together with a 6” high crown finish neatly to the underside of the tray. The upper wall cabinets are 5-feet high x 13” deep, offering ample storage in this 324 square foot kitchen. The custom cabinetry painted the color of Benjamin Moore’s “Jamestown Blue” (HC-148) on the perimeter and “Hamilton Blue” (HC-191) on the island and Butler’s Pantry. The main sink is a cast iron Kohler farm sink, with a Kohler cast iron under mount prep sink in the (100” x 42”) island. While this kitchen features much storage with many cabinetry features, it’s complemented by the adjoining butler’s pantry that services the formal dining room. This room boasts 36 lineal feet of cabinetry with over 71 square feet of counter space. Not outdone by the kitchen, this pantry also features a farm sink, dishwasher, and under counter wine refrigeration.
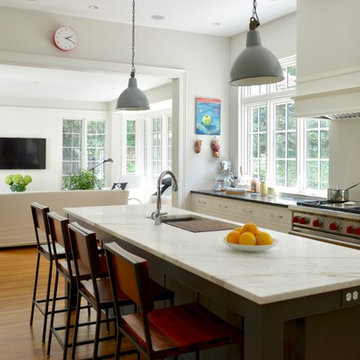
Photo of a large country l-shaped kitchen in DC Metro with a submerged sink, shaker cabinets, black cabinets, marble worktops, stainless steel appliances, medium hardwood flooring, an island and orange floors.
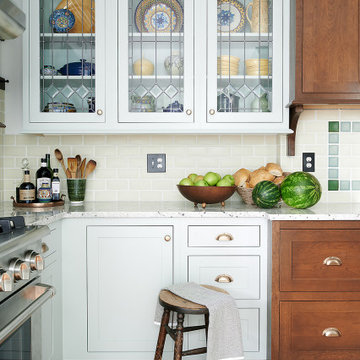
Inspiration for a medium sized country u-shaped kitchen/diner in Philadelphia with a submerged sink, shaker cabinets, blue cabinets, granite worktops, beige splashback, metro tiled splashback, medium hardwood flooring, no island, orange floors and white worktops.
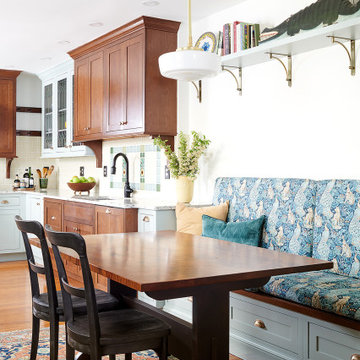
Inspiration for a medium sized farmhouse u-shaped kitchen/diner in Philadelphia with a submerged sink, raised-panel cabinets, green cabinets, granite worktops, beige splashback, metro tiled splashback, medium hardwood flooring, no island, orange floors and white worktops.
Country Kitchen with Orange Floors Ideas and Designs
9