Country Kitchen with Shaker Cabinets Ideas and Designs
Refine by:
Budget
Sort by:Popular Today
141 - 160 of 33,226 photos
Item 1 of 3
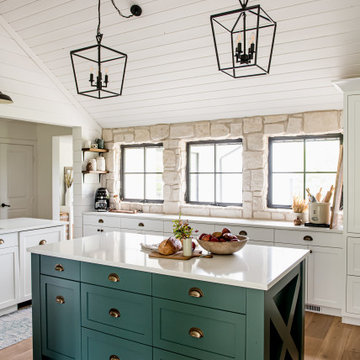
Stone: Casa Blanca - RoughCut. RoughCut mimics limestone with its embedded, fossilized artifacts and roughly cleaved, pronounced face. Shaped for bold, traditional statements with clean contemporary lines, RoughCut ranges in heights from 2″ to 11″ and lengths from 2″ to over 18″. The color palettes contain blonds, russet, and cool grays. Get a Sample of RoughCut: http://shop.eldoradostone.com/products/rough-cut-sample
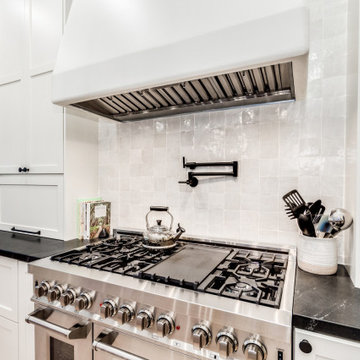
At our Modern Farmhouse project, we completely remodeled the entire home and modified the kitchens existing layout allowing this new layout to take shape.
We have the custom 1/4 Sawn Oak island with marble quartz 2 1/2" mitered countertops. To add a pop of color, the entire home is accented in beautiful black hardware. In the 12' island, we have a farmhouse sink, pull out trash and drawers for storage. We did custom end panels on the sides, and wrapped the entire island in furniture base to really make it look like a furniture piece.
On the range wall, we have a drywall hood that really continues to add texture to the style. We have custom uppers that go all the way to the counter, with lift up appliance garages for small appliances. All the perimeter cabinetry is in swiss coffee with black honed granite counters.

Modern farmhouse kitchen with a rustic, walnut island. The full depth refrigerator is camouflaged by extra deep cabinets on the right side which create a large enough space to accommodate an Advantium oven.
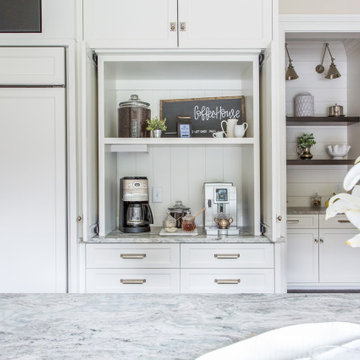
Large country kitchen/diner in Atlanta with shaker cabinets, white cabinets, white splashback, wood splashback, integrated appliances, dark hardwood flooring, an island and a belfast sink.
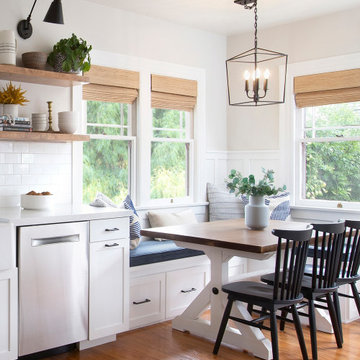
This is an example of a country kitchen/diner in Denver with shaker cabinets, white cabinets, medium hardwood flooring, brown floors and white worktops.
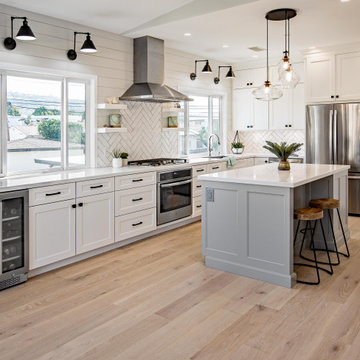
Inspiration for a country l-shaped kitchen in Orange County with a submerged sink, shaker cabinets, white cabinets, white splashback, stainless steel appliances, medium hardwood flooring, an island, brown floors and white worktops.
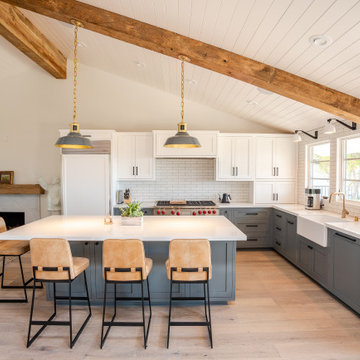
Design ideas for a farmhouse l-shaped kitchen in Orange County with a belfast sink, shaker cabinets, grey cabinets, white splashback, metro tiled splashback, light hardwood flooring, an island, beige floors and white worktops.
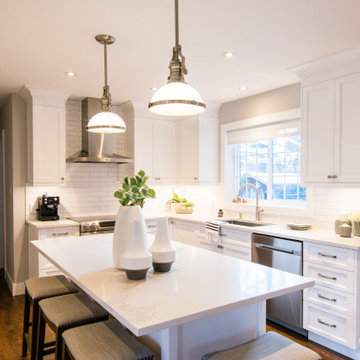
White kitchen with textured white subway tile and quartz marbled counter top. Hard wood floors in oak in a medium brown keep things warm. Shaker cabinets are timeless in Simply White by Benjamin Moore.
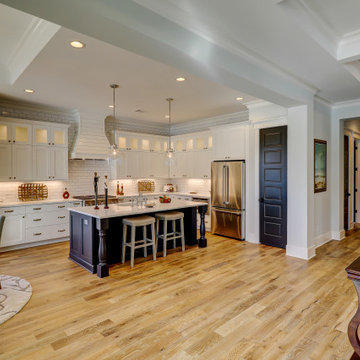
Eudora Cabinetry in Alabaster and Midnight Decorative Hardware by Richelieu
Design ideas for a large farmhouse l-shaped open plan kitchen in Other with a submerged sink, shaker cabinets, white cabinets, engineered stone countertops, white splashback, metro tiled splashback, stainless steel appliances, light hardwood flooring, an island, brown floors and white worktops.
Design ideas for a large farmhouse l-shaped open plan kitchen in Other with a submerged sink, shaker cabinets, white cabinets, engineered stone countertops, white splashback, metro tiled splashback, stainless steel appliances, light hardwood flooring, an island, brown floors and white worktops.
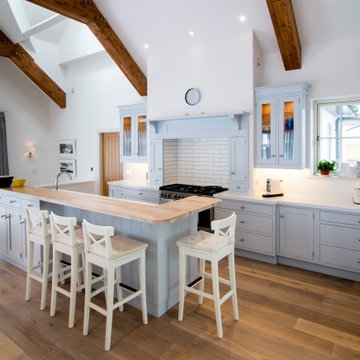
Photo of a farmhouse galley kitchen in Cork with shaker cabinets, grey cabinets, white splashback, metro tiled splashback, stainless steel appliances, medium hardwood flooring, an island, brown floors and white worktops.

Photo of a large rural l-shaped open plan kitchen in Houston with stainless steel appliances, a belfast sink, shaker cabinets, turquoise cabinets, marble worktops, white splashback, ceramic splashback, light hardwood flooring, an island, beige floors and white worktops.
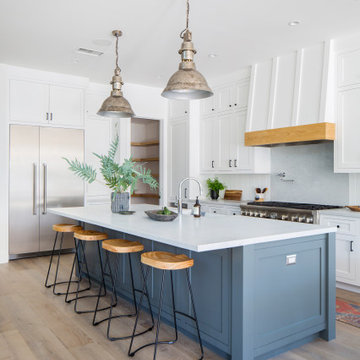
Medium sized farmhouse open plan kitchen in Orange County with shaker cabinets, grey cabinets, marble worktops, stainless steel appliances, an island and white worktops.

A full, custom kitchen remodel turned a once-dated and awkward layout into a spacious modern farmhouse kitchen with crisp black and white contrast, double islands, a walk-in pantry and ample storage.
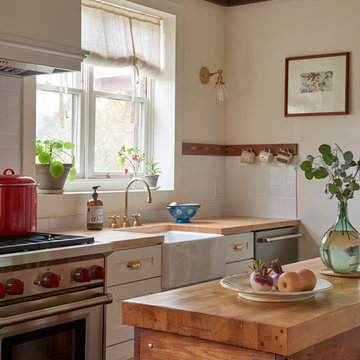
Small farmhouse kitchen in Bridgeport with a belfast sink, shaker cabinets, white cabinets, wood worktops, white splashback, stainless steel appliances, medium hardwood flooring and an island.
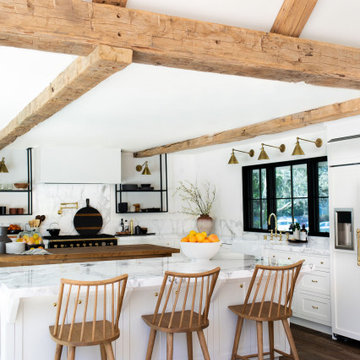
Inspiration for a country l-shaped kitchen in San Francisco with a belfast sink, shaker cabinets, white cabinets, black appliances, dark hardwood flooring, multiple islands, brown floors and white worktops.

Large farmhouse kitchen
This is an example of a large farmhouse kitchen/diner in Denver with a belfast sink, shaker cabinets, white cabinets, quartz worktops, white splashback, stainless steel appliances, light hardwood flooring, an island, white worktops, marble splashback and beige floors.
This is an example of a large farmhouse kitchen/diner in Denver with a belfast sink, shaker cabinets, white cabinets, quartz worktops, white splashback, stainless steel appliances, light hardwood flooring, an island, white worktops, marble splashback and beige floors.
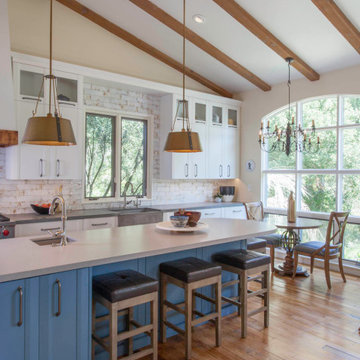
We are excited to share our latest project a Modern Farmhouse. Our client loves East Coast style this was fun to create with the best bones we had to just select phenomenal materials to make this space look fantastic! Center stage is this great window with a view of a backyard oasis. The cabinetry is special and unique with doors that you can’t find everywhere. Take a close look at the details!!
We blocked out the corner of the kitchen where the subzero refrigerator freezer is located to create a space for the pullout pantries that are located on each side of the ref/freezer.
It is a design element but I prefer to cover the dishwasher to have an uninterrupted are that makes the sink a focal point. This kitchen sink is a native trails concrete farm sink which pairs perfectly with the caesarstone rugged concrete countertop.
Custom made hood with charred wood that is the perfect accent to a subway tile that has rustic elements. In the center is a 36" wolf range, off to the left finishing out this kitchen is a steam unit. This kitchen deliveries on style and the culinary desires of the most adventurous cooks. @SubzeroandWolf Appliances
Cabinetry and Kitchen Design @signaturedesigns_kbi
#customcabinets #farmhouse #blueisland
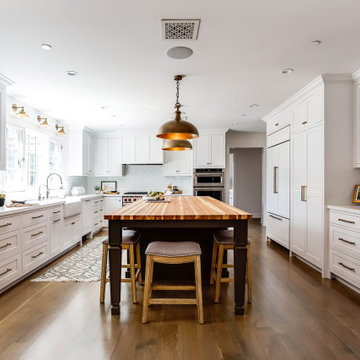
This Altadena home is the perfect example of modern farmhouse flair. The powder room flaunts an elegant mirror over a strapping vanity; the butcher block in the kitchen lends warmth and texture; the living room is replete with stunning details like the candle style chandelier, the plaid area rug, and the coral accents; and the master bathroom’s floor is a gorgeous floor tile.
Project designed by Courtney Thomas Design in La Cañada. Serving Pasadena, Glendale, Monrovia, San Marino, Sierra Madre, South Pasadena, and Altadena.
For more about Courtney Thomas Design, click here: https://www.courtneythomasdesign.com/
To learn more about this project, click here:
https://www.courtneythomasdesign.com/portfolio/new-construction-altadena-rustic-modern/
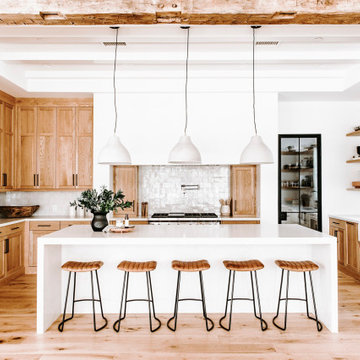
2017-2018 Kitchen Design Contest Southwest Winner.
This kitchen functions as a gathering and homework area for the children, while ample space allows the entire family to get together and cook dinner. The beautiful floor plan opens to the great room and vast outdoor patio, and the material selections blend through the entirety of the home.
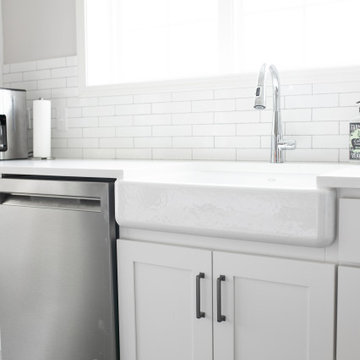
Design ideas for a medium sized rural l-shaped kitchen/diner in Charlotte with a belfast sink, shaker cabinets, white cabinets, engineered stone countertops, white splashback, ceramic splashback, stainless steel appliances, concrete flooring, an island, brown floors and white worktops.
Country Kitchen with Shaker Cabinets Ideas and Designs
8