Country Kitchen with Travertine Flooring Ideas and Designs
Refine by:
Budget
Sort by:Popular Today
181 - 200 of 592 photos
Item 1 of 3

Meuble vaisselier, fait à partir de caissons et façades Ikea BODBYN.
Des jambages en siporex ont été ajoutés entre chaque caisson du bas afin de donner un effet bâti, celui que l'on retrouve sur le reste de la cuisine faites sur-mesure.
Le plan de travail et le bandeau supérieur ont été réalisés sur-mesure par le menuisier et fabricant du linéaire de la cuisine.
Ainsi ces simples caissons s'intègrent à merveille avec les autres meubles !
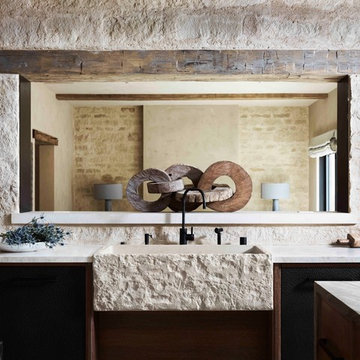
Country kitchen in San Francisco with a belfast sink, flat-panel cabinets, granite worktops and travertine flooring.
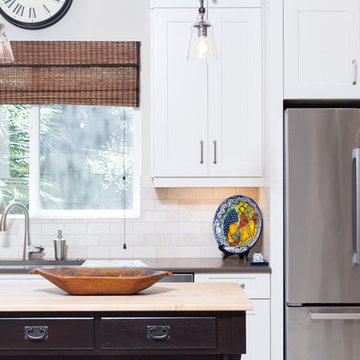
Executive Cabinets
Casearstone Countertops "Lagos Blue" with Waterfall edge
Halo Undercabinet LED lighting
Milgard Syle Line Window
Inspiration for a small farmhouse u-shaped kitchen pantry in Dallas with a submerged sink, shaker cabinets, white cabinets, engineered stone countertops, beige splashback, stone tiled splashback, stainless steel appliances, travertine flooring and an island.
Inspiration for a small farmhouse u-shaped kitchen pantry in Dallas with a submerged sink, shaker cabinets, white cabinets, engineered stone countertops, beige splashback, stone tiled splashback, stainless steel appliances, travertine flooring and an island.
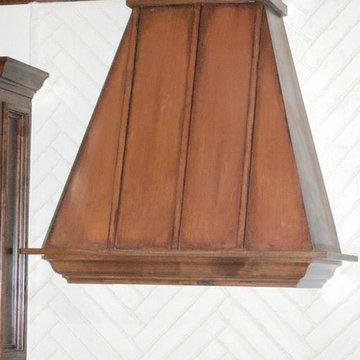
Large farmhouse u-shaped kitchen/diner in Austin with a double-bowl sink, raised-panel cabinets, distressed cabinets, granite worktops, white splashback, porcelain splashback, stainless steel appliances, travertine flooring and an island.
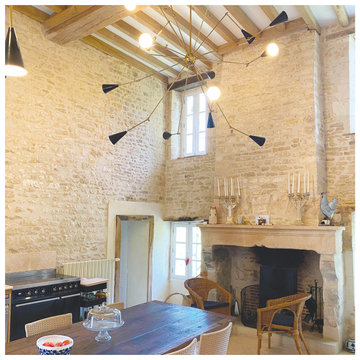
Large country galley open plan kitchen in Le Havre with a belfast sink, beige splashback, travertine splashback, stainless steel appliances, travertine flooring, beige floors, beige worktops and exposed beams.
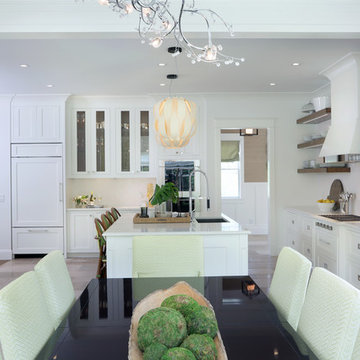
Builder: Homes by True North
Interior Designer: L. Rose Interiors
Photographer: M-Buck Studio
This charming house wraps all of the conveniences of a modern, open concept floor plan inside of a wonderfully detailed modern farmhouse exterior. The front elevation sets the tone with its distinctive twin gable roofline and hipped main level roofline. Large forward facing windows are sheltered by a deep and inviting front porch, which is further detailed by its use of square columns, rafter tails, and old world copper lighting.
Inside the foyer, all of the public spaces for entertaining guests are within eyesight. At the heart of this home is a living room bursting with traditional moldings, columns, and tiled fireplace surround. Opposite and on axis with the custom fireplace, is an expansive open concept kitchen with an island that comfortably seats four. During the spring and summer months, the entertainment capacity of the living room can be expanded out onto the rear patio featuring stone pavers, stone fireplace, and retractable screens for added convenience.
When the day is done, and it’s time to rest, this home provides four separate sleeping quarters. Three of them can be found upstairs, including an office that can easily be converted into an extra bedroom. The master suite is tucked away in its own private wing off the main level stair hall. Lastly, more entertainment space is provided in the form of a lower level complete with a theatre room and exercise space.
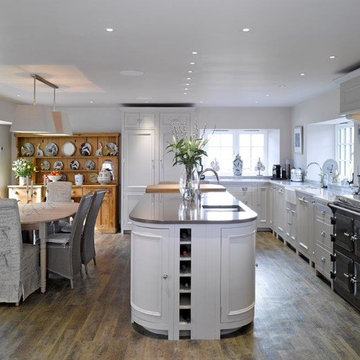
CADZOW PELOSI
Architectural & Interior Photography
Medium sized rural l-shaped kitchen/diner in Other with a belfast sink, beaded cabinets, white cabinets, quartz worktops, white splashback, coloured appliances, travertine flooring and an island.
Medium sized rural l-shaped kitchen/diner in Other with a belfast sink, beaded cabinets, white cabinets, quartz worktops, white splashback, coloured appliances, travertine flooring and an island.
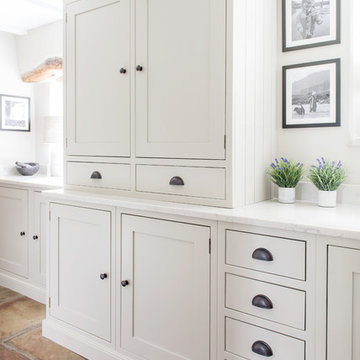
Hand painted classic shaker kitchen. Oil rubbed bronze hardware and aged brass hinges. Nickel Tap.
Design ideas for a medium sized rural u-shaped kitchen/diner in Devon with a belfast sink, shaker cabinets, grey cabinets, quartz worktops, integrated appliances, travertine flooring, no island, white splashback, brown floors and white worktops.
Design ideas for a medium sized rural u-shaped kitchen/diner in Devon with a belfast sink, shaker cabinets, grey cabinets, quartz worktops, integrated appliances, travertine flooring, no island, white splashback, brown floors and white worktops.
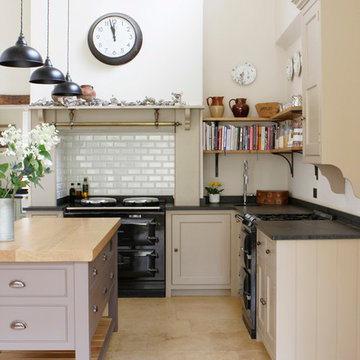
Kate Peters
Photo of a farmhouse kitchen in West Midlands with an integrated sink, shaker cabinets, granite worktops, white splashback, metro tiled splashback and travertine flooring.
Photo of a farmhouse kitchen in West Midlands with an integrated sink, shaker cabinets, granite worktops, white splashback, metro tiled splashback and travertine flooring.
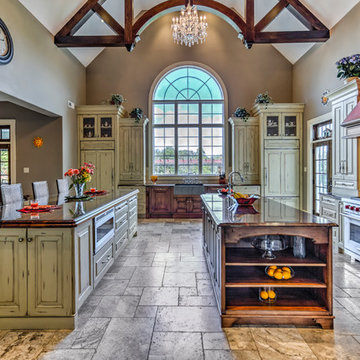
Photo of an expansive country galley kitchen/diner in Philadelphia with a belfast sink, raised-panel cabinets, distressed cabinets, granite worktops, beige splashback, metro tiled splashback, integrated appliances, travertine flooring and multiple islands.
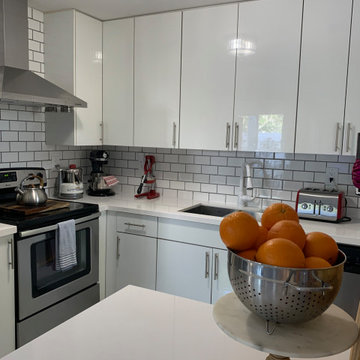
This space invites a Chefs dream with plenty of storage clean lines add a bonus to cooking and entertaining
Design ideas for a small farmhouse l-shaped kitchen/diner in Miami with a double-bowl sink, flat-panel cabinets, white cabinets, quartz worktops, yellow splashback, metro tiled splashback, stainless steel appliances, travertine flooring, an island, white worktops and a coffered ceiling.
Design ideas for a small farmhouse l-shaped kitchen/diner in Miami with a double-bowl sink, flat-panel cabinets, white cabinets, quartz worktops, yellow splashback, metro tiled splashback, stainless steel appliances, travertine flooring, an island, white worktops and a coffered ceiling.
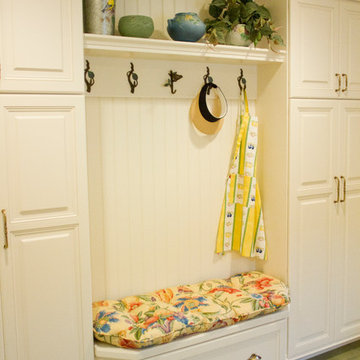
Julie Connell
Design ideas for a large rural u-shaped kitchen/diner in Other with raised-panel cabinets, white cabinets, granite worktops, grey splashback, stone slab splashback, integrated appliances, travertine flooring and an island.
Design ideas for a large rural u-shaped kitchen/diner in Other with raised-panel cabinets, white cabinets, granite worktops, grey splashback, stone slab splashback, integrated appliances, travertine flooring and an island.
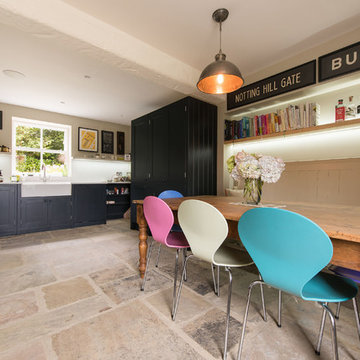
Large rural l-shaped open plan kitchen in Other with a belfast sink, shaker cabinets, blue cabinets, white splashback, no island, travertine flooring and grey floors.
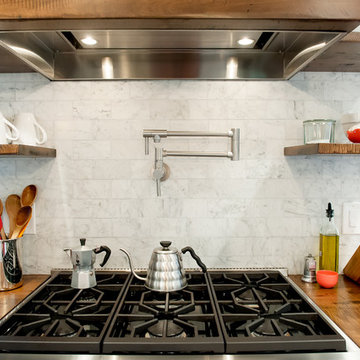
photographer Megan Mlakar
Medium sized rural l-shaped kitchen/diner in Cleveland with shaker cabinets, white cabinets, wood worktops, white splashback, stainless steel appliances, a submerged sink, stone tiled splashback, travertine flooring and an island.
Medium sized rural l-shaped kitchen/diner in Cleveland with shaker cabinets, white cabinets, wood worktops, white splashback, stainless steel appliances, a submerged sink, stone tiled splashback, travertine flooring and an island.
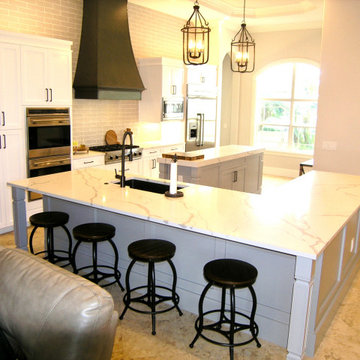
Kitchen
Design ideas for a small rural l-shaped kitchen/diner in Tampa with a submerged sink, shaker cabinets, grey cabinets, engineered stone countertops, grey splashback, ceramic splashback, stainless steel appliances, travertine flooring, multiple islands, beige floors, grey worktops and a drop ceiling.
Design ideas for a small rural l-shaped kitchen/diner in Tampa with a submerged sink, shaker cabinets, grey cabinets, engineered stone countertops, grey splashback, ceramic splashback, stainless steel appliances, travertine flooring, multiple islands, beige floors, grey worktops and a drop ceiling.
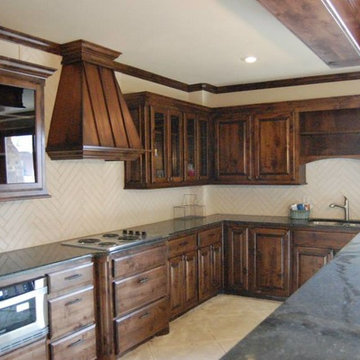
Inspiration for a large farmhouse u-shaped kitchen/diner in Austin with a double-bowl sink, raised-panel cabinets, distressed cabinets, granite worktops, white splashback, porcelain splashback, stainless steel appliances, travertine flooring and an island.
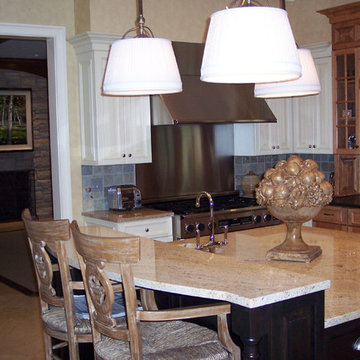
Inspiration for a medium sized rural l-shaped kitchen in New York with a belfast sink, raised-panel cabinets, white cabinets, granite worktops, grey splashback, stone tiled splashback, stainless steel appliances, travertine flooring, an island and beige floors.
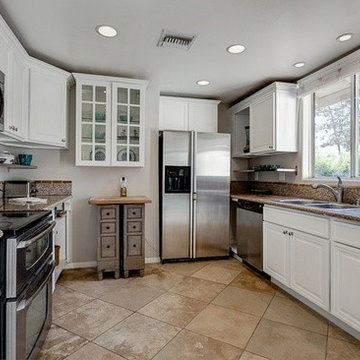
White cottage cabinets with malibu tiles and granite counters and travertine floors.
Small farmhouse u-shaped enclosed kitchen in Other with a double-bowl sink, raised-panel cabinets, white cabinets, granite worktops, brown splashback, stone slab splashback, stainless steel appliances, travertine flooring, an island and beige floors.
Small farmhouse u-shaped enclosed kitchen in Other with a double-bowl sink, raised-panel cabinets, white cabinets, granite worktops, brown splashback, stone slab splashback, stainless steel appliances, travertine flooring, an island and beige floors.
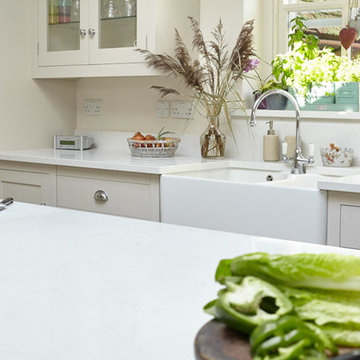
Place Photography
Medium sized farmhouse open plan kitchen in Essex with a belfast sink, shaker cabinets, white cabinets, quartz worktops, white splashback, stone slab splashback, integrated appliances, travertine flooring and an island.
Medium sized farmhouse open plan kitchen in Essex with a belfast sink, shaker cabinets, white cabinets, quartz worktops, white splashback, stone slab splashback, integrated appliances, travertine flooring and an island.
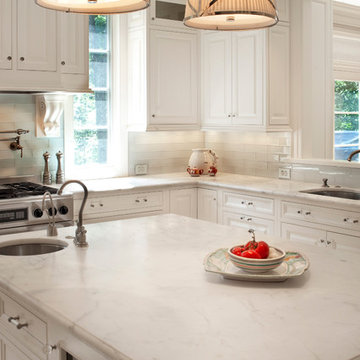
Design ideas for a large farmhouse u-shaped enclosed kitchen in DC Metro with a double-bowl sink, raised-panel cabinets, white cabinets, marble worktops, white splashback, glass tiled splashback, stainless steel appliances, travertine flooring, an island and beige floors.
Country Kitchen with Travertine Flooring Ideas and Designs
10