Country Kitchen with Travertine Flooring Ideas and Designs
Refine by:
Budget
Sort by:Popular Today
121 - 140 of 591 photos
Item 1 of 3
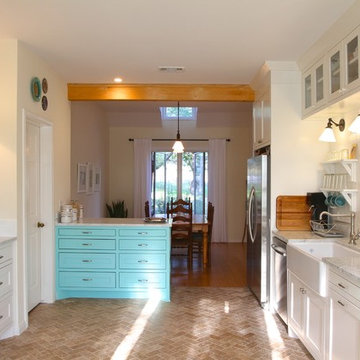
Had to add a beam when we demolished the dining room wall but it goes with the load-bearing beams in the living room and it was about $1000 less expensive than having it concealed above the ceiling. It also helps define the dining room.
At 37.5 inches, the peninsula is high enough (I'm only 5'2") to use for a stand up computer station - another popular paleo value.
On that same note, I know that your range shouldn't be so far from the fridge and the sink, but I figure, "do I really need to walk less?" Photo by Catharine Krueger
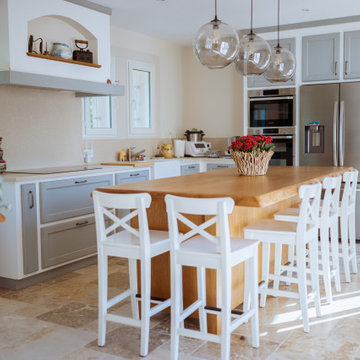
La cuisine a été entièrement dessiné et réalisé sur-mesure, grâce à un menuisier spécialisé en cuisine. L'îlot est en chêne massif vernis avec une teinte miel satiné. Le bâti est blanc mat, et les portes de placards sont en chêne massif, peintes dans une teinte bleu gris, vieillies à la main. Des poignées en "vieux fer" ont été choisi pour rester dans l'esprit campagne. Le magnifique îlot abrite des rangements, des prises et une cave à vin. Il est mis en valeur avec ces trois suspensions boules en verre.
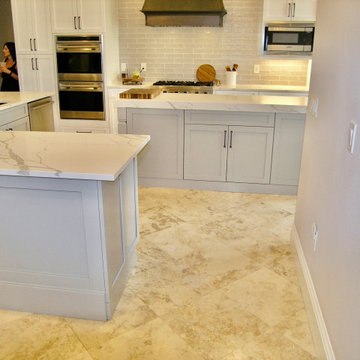
Kitchen
Design ideas for a small farmhouse l-shaped kitchen/diner in Tampa with a submerged sink, shaker cabinets, grey cabinets, engineered stone countertops, grey splashback, ceramic splashback, stainless steel appliances, travertine flooring, multiple islands, beige floors, grey worktops and a drop ceiling.
Design ideas for a small farmhouse l-shaped kitchen/diner in Tampa with a submerged sink, shaker cabinets, grey cabinets, engineered stone countertops, grey splashback, ceramic splashback, stainless steel appliances, travertine flooring, multiple islands, beige floors, grey worktops and a drop ceiling.
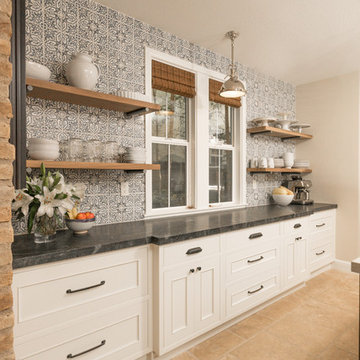
Modern Farmhouse kitchen in Carlsbad, CA
Design and Cabinetry by Bonnie Bagley Catlin
Kitchen Installation by Tomas at Mc Construction
Medium sized country u-shaped open plan kitchen in San Diego with a belfast sink, recessed-panel cabinets, distressed cabinets, engineered stone countertops, multi-coloured splashback, ceramic splashback, stainless steel appliances, travertine flooring, an island, beige floors and white worktops.
Medium sized country u-shaped open plan kitchen in San Diego with a belfast sink, recessed-panel cabinets, distressed cabinets, engineered stone countertops, multi-coloured splashback, ceramic splashback, stainless steel appliances, travertine flooring, an island, beige floors and white worktops.
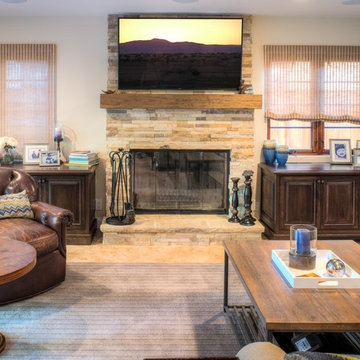
Kitchens are magical and this chef wanted a kitchen full of the finest appliances and storage accessories available to make this busy household function better. We were working with the curved wood windows but we opened up the wall between the kitchen and family room, which allowed for a expansive countertop for the family to interact with the accomplished home chef. The flooring was not changed we simply worked with the floor plan and improved the layout.
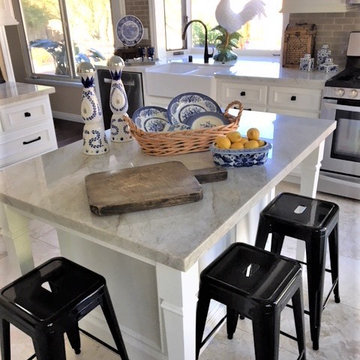
There are so many wonderful elements in this contemporary farmhouse kitchen: classic, simple lines, a neutral color palette that allows for endless accessorizing, a built in hutch offering tons of storage, counter, and display space, an island with storage, seating for three, and gorgeous sculpted legs, and yummy Taj Mahal quartzite countertops and backsplash tile from Walker Zanger.
My client and I had fun staging her new kitchen with a variety of color schemes and styles, which easily change with the season, holiday, or whim.
Love these black metal stools!
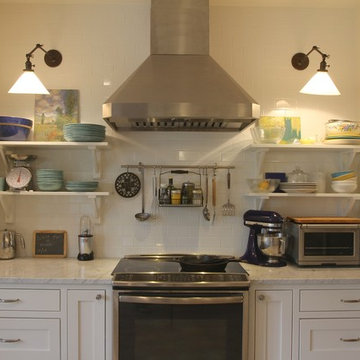
I got an induction stove because we live where I can't get natural gas. It's very powerful, the controls quickly respond like a gas stove, and we sear a lot of meat.
The cooking run replaced a lot of deep cabinets that were very inconvenient. The uppers were not set back so there was also no usable work space on that side before.
While good cabinets are pretty spendy (about $10K in this case), the custom shops can usually beat the prices of good cabinets from a big box store.
The shelves were not made by the cabinet shop. I got the corbels from a small shop in Colorado, and the carpenters and painter did the planks. Top shelf is 12" deep and lower shelf is 9" deep. Photo by Catharine Krueger
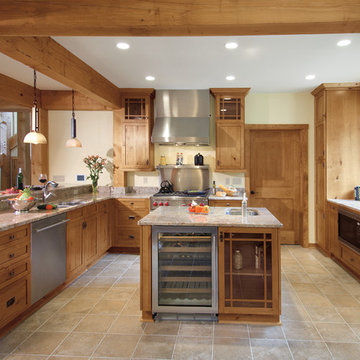
Design ideas for a large rural u-shaped enclosed kitchen in Toronto with a double-bowl sink, shaker cabinets, light wood cabinets, granite worktops, metallic splashback, metal splashback, stainless steel appliances, travertine flooring, a breakfast bar, beige floors and beige worktops.
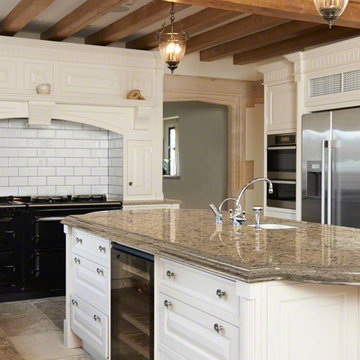
Large farmhouse u-shaped enclosed kitchen in New York with a submerged sink, raised-panel cabinets, white cabinets, granite worktops, white splashback, metro tiled splashback, travertine flooring, an island and beige floors.
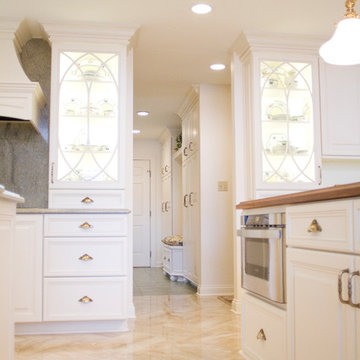
Julie Connell
Photo of a large rural u-shaped kitchen/diner in Other with raised-panel cabinets, white cabinets, granite worktops, grey splashback, stone slab splashback, travertine flooring, an island and stainless steel appliances.
Photo of a large rural u-shaped kitchen/diner in Other with raised-panel cabinets, white cabinets, granite worktops, grey splashback, stone slab splashback, travertine flooring, an island and stainless steel appliances.
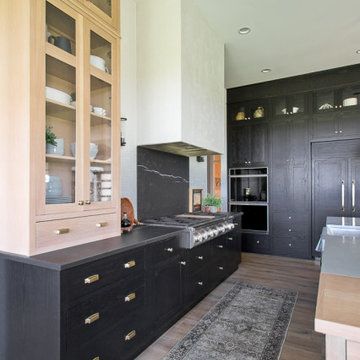
Black oak mixed with natural wood cabinets. Countertops and backsplash are high-performance porcelain from Endura
Photo of a farmhouse cream and black kitchen in Other with black cabinets, engineered stone countertops, black splashback, engineered quartz splashback, stainless steel appliances, travertine flooring, brown floors and black worktops.
Photo of a farmhouse cream and black kitchen in Other with black cabinets, engineered stone countertops, black splashback, engineered quartz splashback, stainless steel appliances, travertine flooring, brown floors and black worktops.
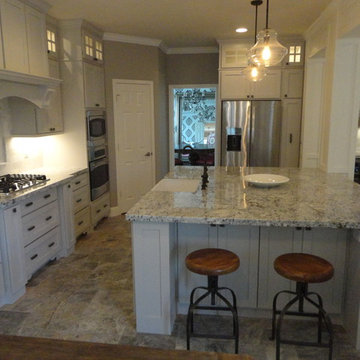
Design ideas for a large country galley open plan kitchen in Houston with an integrated sink, shaker cabinets, white cabinets, granite worktops, white splashback, metro tiled splashback, white appliances, travertine flooring and an island.
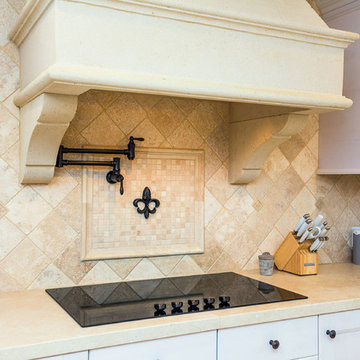
French country white kitchen with crema marfil countertop and travertine stone hood with travertine backsplash.
Inspiration for a medium sized country u-shaped kitchen/diner in Los Angeles with a belfast sink, shaker cabinets, white cabinets, marble worktops, beige splashback, stone tiled splashback, stainless steel appliances, travertine flooring and an island.
Inspiration for a medium sized country u-shaped kitchen/diner in Los Angeles with a belfast sink, shaker cabinets, white cabinets, marble worktops, beige splashback, stone tiled splashback, stainless steel appliances, travertine flooring and an island.
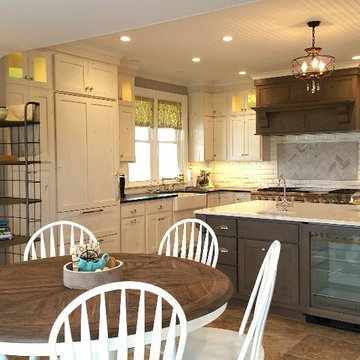
Michelle M. Dillow
This is an example of a country kitchen in Chicago with a belfast sink, shaker cabinets, marble worktops, white splashback, travertine flooring and an island.
This is an example of a country kitchen in Chicago with a belfast sink, shaker cabinets, marble worktops, white splashback, travertine flooring and an island.
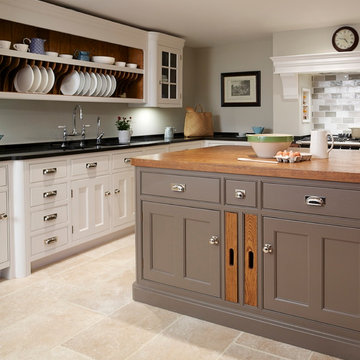
Design ideas for a medium sized rural l-shaped enclosed kitchen in Essex with a submerged sink, shaker cabinets, white cabinets, composite countertops, multi-coloured splashback, ceramic splashback, black appliances, travertine flooring and an island.
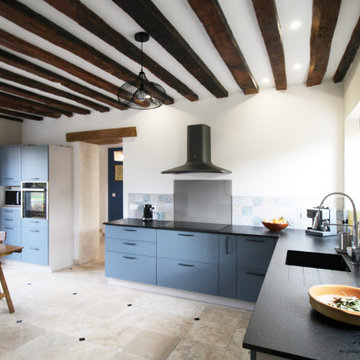
Photo of a large country l-shaped enclosed kitchen in Paris with an integrated sink, granite worktops, blue splashback, black appliances, travertine flooring, no island, beige floors, black worktops and exposed beams.
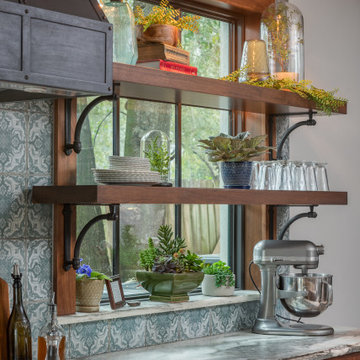
Modern Urban meets vintage flair with dark teal painted refrigerator cabinetry and walnut island and back wall cabinetry. Shelves across windows with iron brackets. Custom wood vent hood made to look like metal.
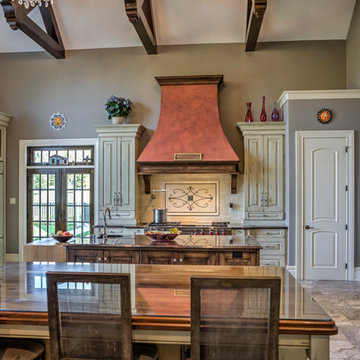
This is an example of an expansive country galley kitchen/diner in Philadelphia with a belfast sink, raised-panel cabinets, distressed cabinets, granite worktops, beige splashback, metro tiled splashback, integrated appliances, travertine flooring and multiple islands.
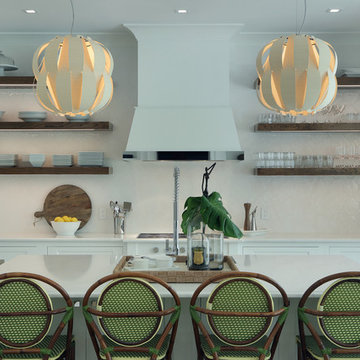
Builder: Homes by True North
Interior Designer: L. Rose Interiors
Photographer: M-Buck Studio
This charming house wraps all of the conveniences of a modern, open concept floor plan inside of a wonderfully detailed modern farmhouse exterior. The front elevation sets the tone with its distinctive twin gable roofline and hipped main level roofline. Large forward facing windows are sheltered by a deep and inviting front porch, which is further detailed by its use of square columns, rafter tails, and old world copper lighting.
Inside the foyer, all of the public spaces for entertaining guests are within eyesight. At the heart of this home is a living room bursting with traditional moldings, columns, and tiled fireplace surround. Opposite and on axis with the custom fireplace, is an expansive open concept kitchen with an island that comfortably seats four. During the spring and summer months, the entertainment capacity of the living room can be expanded out onto the rear patio featuring stone pavers, stone fireplace, and retractable screens for added convenience.
When the day is done, and it’s time to rest, this home provides four separate sleeping quarters. Three of them can be found upstairs, including an office that can easily be converted into an extra bedroom. The master suite is tucked away in its own private wing off the main level stair hall. Lastly, more entertainment space is provided in the form of a lower level complete with a theatre room and exercise space.
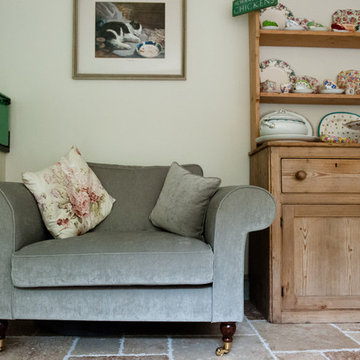
Medium sized rural galley kitchen/diner in Other with a built-in sink, shaker cabinets, beige cabinets, granite worktops, grey splashback, coloured appliances, travertine flooring and no island.
Country Kitchen with Travertine Flooring Ideas and Designs
7