Country Kitchen with Travertine Flooring Ideas and Designs
Refine by:
Budget
Sort by:Popular Today
41 - 60 of 589 photos
Item 1 of 3
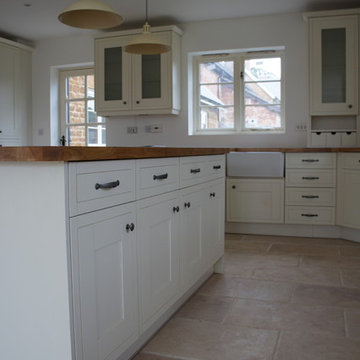
Inspiration for a large rural l-shaped kitchen/diner in Other with a belfast sink, shaker cabinets, white cabinets, wood worktops, travertine flooring and an island.

This is an example of a large farmhouse single-wall enclosed kitchen in DC Metro with a belfast sink, raised-panel cabinets, white cabinets, granite worktops, beige splashback, stone tiled splashback, integrated appliances, travertine flooring, multiple islands and beige floors.
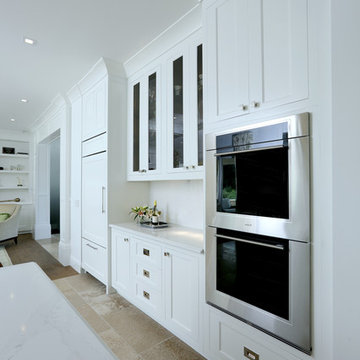
Builder: Homes by True North
Interior Designer: L. Rose Interiors
Photographer: M-Buck Studio
This charming house wraps all of the conveniences of a modern, open concept floor plan inside of a wonderfully detailed modern farmhouse exterior. The front elevation sets the tone with its distinctive twin gable roofline and hipped main level roofline. Large forward facing windows are sheltered by a deep and inviting front porch, which is further detailed by its use of square columns, rafter tails, and old world copper lighting.
Inside the foyer, all of the public spaces for entertaining guests are within eyesight. At the heart of this home is a living room bursting with traditional moldings, columns, and tiled fireplace surround. Opposite and on axis with the custom fireplace, is an expansive open concept kitchen with an island that comfortably seats four. During the spring and summer months, the entertainment capacity of the living room can be expanded out onto the rear patio featuring stone pavers, stone fireplace, and retractable screens for added convenience.
When the day is done, and it’s time to rest, this home provides four separate sleeping quarters. Three of them can be found upstairs, including an office that can easily be converted into an extra bedroom. The master suite is tucked away in its own private wing off the main level stair hall. Lastly, more entertainment space is provided in the form of a lower level complete with a theatre room and exercise space.

neil macininch
Design ideas for a medium sized farmhouse u-shaped kitchen/diner in Sussex with shaker cabinets, grey cabinets, quartz worktops, metallic splashback, limestone splashback, travertine flooring, yellow worktops, stainless steel appliances and a breakfast bar.
Design ideas for a medium sized farmhouse u-shaped kitchen/diner in Sussex with shaker cabinets, grey cabinets, quartz worktops, metallic splashback, limestone splashback, travertine flooring, yellow worktops, stainless steel appliances and a breakfast bar.
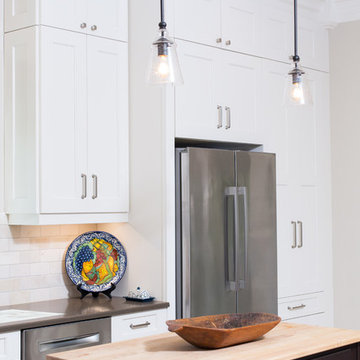
Executive Cabinets
Casearstone Countertops "Lagos Blue" with Waterfall edge
Halo Undercabinet LED lighting
Milgard Syle Line Window
Small farmhouse u-shaped kitchen pantry in Dallas with a submerged sink, shaker cabinets, white cabinets, engineered stone countertops, beige splashback, stone tiled splashback, stainless steel appliances, travertine flooring and an island.
Small farmhouse u-shaped kitchen pantry in Dallas with a submerged sink, shaker cabinets, white cabinets, engineered stone countertops, beige splashback, stone tiled splashback, stainless steel appliances, travertine flooring and an island.
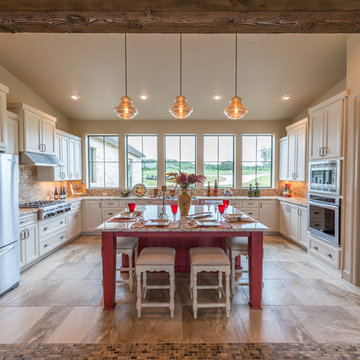
A hill country farmhouse at 3,181 square feet and situated in the Texas hill country of New Braunfels, in the neighborhood of Copper Ridge, with only a fifteen minute drive north to Canyon Lake. Three key features to the exterior are the use of board and batten walls, reclaimed brick, and exposed rafter tails. On the inside it’s the wood beams, reclaimed wood wallboards, and tile wall accents that catch the eye around every corner of this three-bedroom home. Windows across each side flood the large kitchen and great room with natural light, offering magnificent views out both the front and the back of the home.
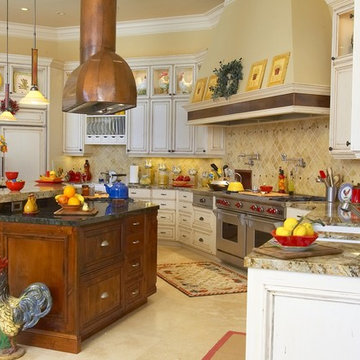
Inspiration for an expansive country u-shaped kitchen/diner in Sacramento with a belfast sink, recessed-panel cabinets, distressed cabinets, granite worktops, beige splashback, travertine splashback, integrated appliances, travertine flooring, an island and beige floors.
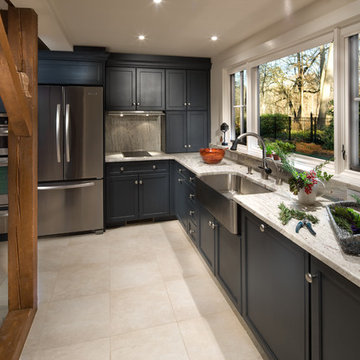
Lodge- Caterer's Kitchen.
Photos by Haigwood Studios
Large country l-shaped kitchen/diner in Atlanta with a belfast sink, recessed-panel cabinets, blue cabinets, granite worktops, grey splashback, stone slab splashback, stainless steel appliances, travertine flooring and no island.
Large country l-shaped kitchen/diner in Atlanta with a belfast sink, recessed-panel cabinets, blue cabinets, granite worktops, grey splashback, stone slab splashback, stainless steel appliances, travertine flooring and no island.

Design ideas for a country kitchen in New York with a belfast sink, soapstone worktops, metallic splashback, stainless steel appliances, travertine flooring, an island and shaker cabinets.
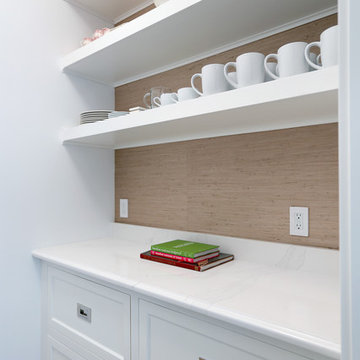
Builder: Homes by True North
Interior Designer: L. Rose Interiors
Photographer: M-Buck Studio
This charming house wraps all of the conveniences of a modern, open concept floor plan inside of a wonderfully detailed modern farmhouse exterior. The front elevation sets the tone with its distinctive twin gable roofline and hipped main level roofline. Large forward facing windows are sheltered by a deep and inviting front porch, which is further detailed by its use of square columns, rafter tails, and old world copper lighting.
Inside the foyer, all of the public spaces for entertaining guests are within eyesight. At the heart of this home is a living room bursting with traditional moldings, columns, and tiled fireplace surround. Opposite and on axis with the custom fireplace, is an expansive open concept kitchen with an island that comfortably seats four. During the spring and summer months, the entertainment capacity of the living room can be expanded out onto the rear patio featuring stone pavers, stone fireplace, and retractable screens for added convenience.
When the day is done, and it’s time to rest, this home provides four separate sleeping quarters. Three of them can be found upstairs, including an office that can easily be converted into an extra bedroom. The master suite is tucked away in its own private wing off the main level stair hall. Lastly, more entertainment space is provided in the form of a lower level complete with a theatre room and exercise space.
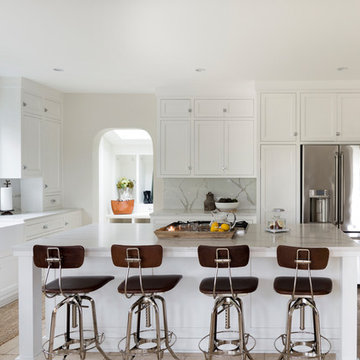
This is an example of a large country l-shaped enclosed kitchen in Minneapolis with a belfast sink, shaker cabinets, white cabinets, marble worktops, grey splashback, stone slab splashback, stainless steel appliances, travertine flooring, an island and beige floors.
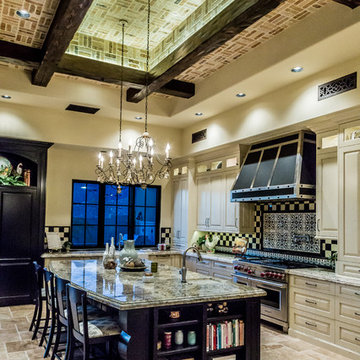
Farmhouse kitchen with a vaulted brick ceiling and exposed beams, as well as an extra large kitchen island with barstools.
Photo of an expansive farmhouse u-shaped enclosed kitchen in Phoenix with a belfast sink, raised-panel cabinets, light wood cabinets, quartz worktops, multi-coloured splashback, porcelain splashback, stainless steel appliances, travertine flooring, an island, multi-coloured floors and multicoloured worktops.
Photo of an expansive farmhouse u-shaped enclosed kitchen in Phoenix with a belfast sink, raised-panel cabinets, light wood cabinets, quartz worktops, multi-coloured splashback, porcelain splashback, stainless steel appliances, travertine flooring, an island, multi-coloured floors and multicoloured worktops.

Vas
Inspiration for a large rural l-shaped kitchen in New York with a belfast sink, beaded cabinets, white cabinets, marble worktops, white splashback, ceramic splashback, stainless steel appliances, travertine flooring, an island and multi-coloured floors.
Inspiration for a large rural l-shaped kitchen in New York with a belfast sink, beaded cabinets, white cabinets, marble worktops, white splashback, ceramic splashback, stainless steel appliances, travertine flooring, an island and multi-coloured floors.
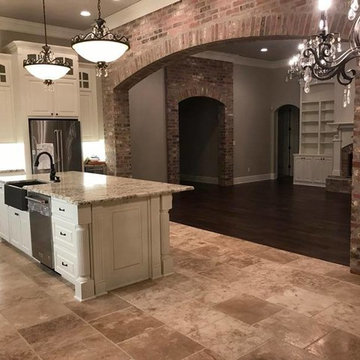
Large country single-wall open plan kitchen in New Orleans with a belfast sink, raised-panel cabinets, white cabinets, granite worktops, stainless steel appliances, travertine flooring, an island and brown floors.
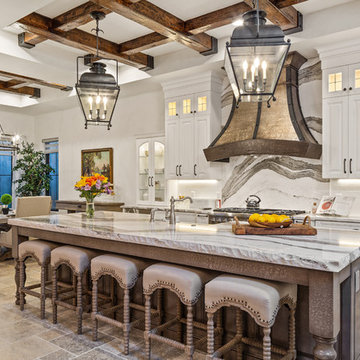
This luxurious farmhouse kitchen and dining area features Cambria countertops, a custom hood, custom beams and all natural finishes. It brings old world luxury and pairs it with a farmhouse feel.
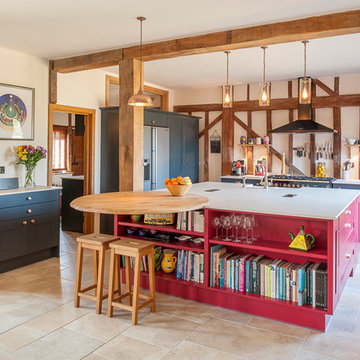
This is an example of a medium sized rural galley open plan kitchen in Kent with red cabinets, stainless steel appliances, beige floors, recessed-panel cabinets, travertine flooring and a breakfast bar.
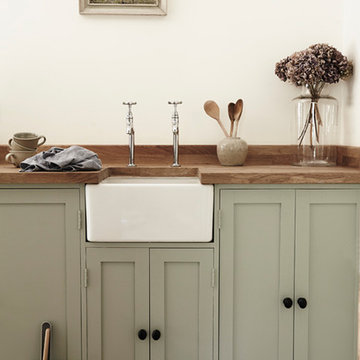
Sarah Griggs
Photo of a farmhouse kitchen in Other with a belfast sink, shaker cabinets, green cabinets, wood worktops and travertine flooring.
Photo of a farmhouse kitchen in Other with a belfast sink, shaker cabinets, green cabinets, wood worktops and travertine flooring.
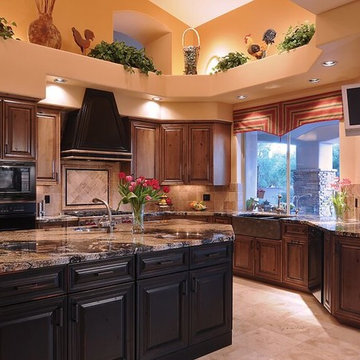
This is an example of a medium sized rural l-shaped kitchen pantry in Phoenix with a belfast sink, raised-panel cabinets, dark wood cabinets, granite worktops, beige splashback, stone tiled splashback, black appliances, an island, beige floors and travertine flooring.
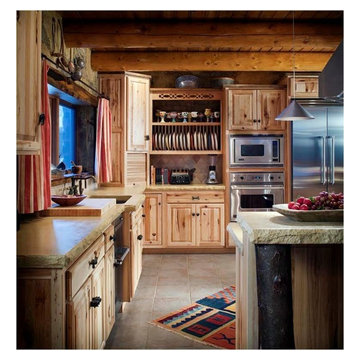
This Kitchen was designed with Natural Knotty Hickory cabinets, Red Indian ceramic tile, and lime stone counter tops. The island is a split level featuring a cook-top and bar that seats 7. Pin lights give this Kitchen a finishing touch.
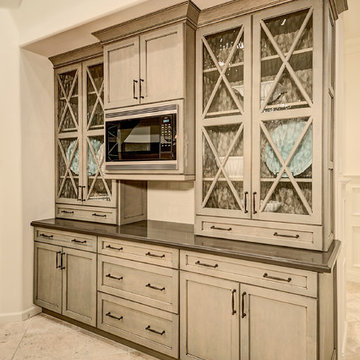
by Eagle Luxury Properties
This is an example of a medium sized rural u-shaped kitchen/diner in Phoenix with a belfast sink, shaker cabinets, white cabinets, granite worktops, white splashback, ceramic splashback, integrated appliances, travertine flooring and an island.
This is an example of a medium sized rural u-shaped kitchen/diner in Phoenix with a belfast sink, shaker cabinets, white cabinets, granite worktops, white splashback, ceramic splashback, integrated appliances, travertine flooring and an island.
Country Kitchen with Travertine Flooring Ideas and Designs
3