Eclectic Kitchen with Travertine Flooring Ideas and Designs
Refine by:
Budget
Sort by:Popular Today
1 - 20 of 280 photos
Item 1 of 3

Design ideas for a large eclectic l-shaped open plan kitchen in DC Metro with integrated appliances, a submerged sink, shaker cabinets, white cabinets, soapstone worktops, multi-coloured splashback, porcelain splashback, travertine flooring, an island and beige floors.
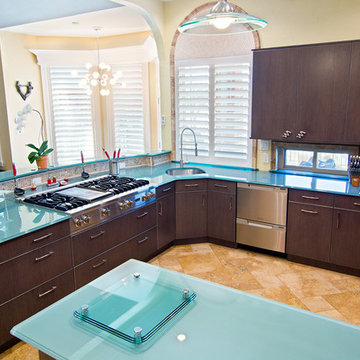
Photo of a large eclectic u-shaped kitchen/diner in Dallas with a submerged sink, flat-panel cabinets, dark wood cabinets, glass worktops, stainless steel appliances, travertine flooring and turquoise worktops.

The existing kitchen was opened up to the dining room, bridged by the addition of a peninsula cabinet and counter. Custom center island with chopping block top. Custom sofa (not in frame) on the left balances out the room and allows for comfortable seating in the kitchen.
Photo by Misha Gravenor

Casual comfortable family kitchen is the heart of this home! Organization is the name of the game in this fast paced yet loving family! Between school, sports, and work everyone needs to hustle, but this hard working kitchen makes it all a breeze! Photgraphy: Stephen Karlisch
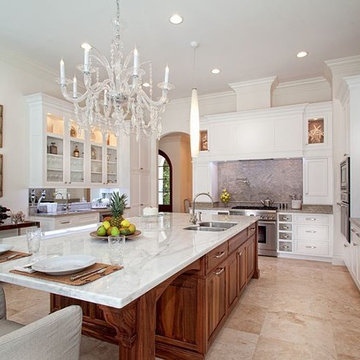
Kitchen featuring Calacatta Sponda Marble Countertop. Calacatta Sponda is an exclusive white marble with deep gray veining and occasional light gray highlights. It sophisticated and elegant appearance has graced beautiful homes for centuries. Available it slabs, this versatile material is perfect for countertops, bathroom vanities, flooring, wall cladding, and so much more.
Picture courtsey of Ron Rosenzweig Photography, Inc
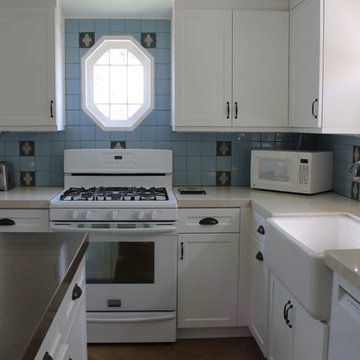
The shaker cabinets are complimented with 2 different colors of Caesarstone countertops. The perimeter is off-white with beige & gray speckles, while the center island has more contrast with the “Wild Rice” Caesarstone. In keeping with the Spanish architectural influence, a classic Spanish accent tile is featured on the backsplash. The flooring is travertine, 18” square tiles laid on the diagonal with tight grout joints.
Mary Broerman, CCIDC
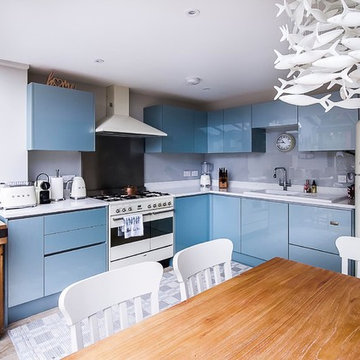
Gilda Cevasco
This is an example of a medium sized bohemian l-shaped open plan kitchen in London with an integrated sink, flat-panel cabinets, blue cabinets, composite countertops, grey splashback, glass sheet splashback, white appliances, travertine flooring, beige floors and white worktops.
This is an example of a medium sized bohemian l-shaped open plan kitchen in London with an integrated sink, flat-panel cabinets, blue cabinets, composite countertops, grey splashback, glass sheet splashback, white appliances, travertine flooring, beige floors and white worktops.
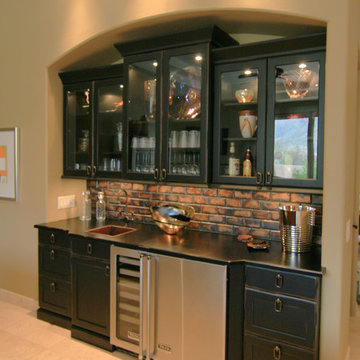
Inspiration for an expansive bohemian u-shaped kitchen/diner in Phoenix with a submerged sink, recessed-panel cabinets, black cabinets, copper worktops, multi-coloured splashback, stone slab splashback, stainless steel appliances, travertine flooring, an island and beige floors.
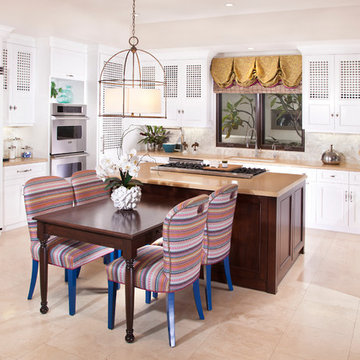
Inspiration for a large bohemian u-shaped open plan kitchen in Orange County with a double-bowl sink, white cabinets, composite countertops, white splashback, stone tiled splashback, stainless steel appliances, travertine flooring and an island.
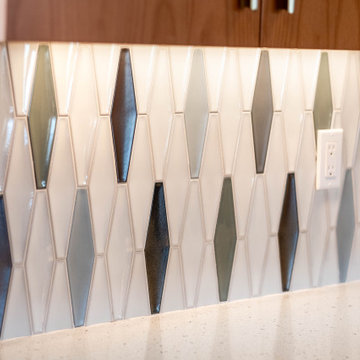
Pairing their love of Mid-Century Modern design and collecting with the enjoyment they get out of entertaining at home, this client’s kitchen remodel in Linda Vista hit all the right notes.
Set atop a hillside with sweeping views of the city below, the first priority in this remodel was to open up the kitchen space to take full advantage of the view and create a seamless transition between the kitchen, dining room, and outdoor living space. A primary wall was removed and a custom peninsula/bar area was created to house the client’s extensive collection of glassware and bar essentials on a sleek shelving unit suspended from the ceiling and wrapped around the base of the peninsula.
Light wood cabinetry with a retro feel was selected and provided the perfect complement to the unique backsplash which extended the entire length of the kitchen, arranged to create a distinct ombre effect that concentrated behind the Wolf range.
Subtle brass fixtures and pulls completed the look while panels on the built in refrigerator created a consistent flow to the cabinetry.
Additionally, a frosted glass sliding door off of the kitchen disguises a dedicated laundry room full of custom finishes. Raised built-in cabinetry houses the washer and dryer to put everything at eye level, while custom sliding shelves that can be hidden when not in use lessen the need for bending and lifting heavy loads of laundry. Other features include built-in laundry sorter and extensive storage.
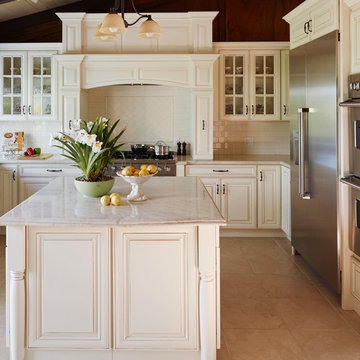
Design ideas for a large bohemian u-shaped open plan kitchen in San Francisco with a belfast sink, raised-panel cabinets, white cabinets, granite worktops, white splashback, porcelain splashback, stainless steel appliances, travertine flooring and an island.
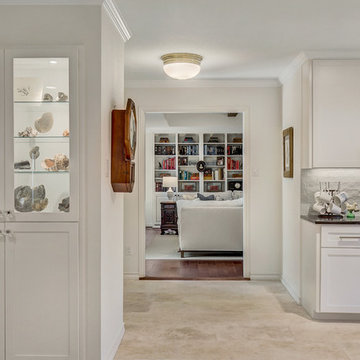
Norman & Young
Photo of a large eclectic l-shaped open plan kitchen in Dallas with a belfast sink, shaker cabinets, white cabinets, soapstone worktops, grey splashback, ceramic splashback, stainless steel appliances, travertine flooring, an island, beige floors and black worktops.
Photo of a large eclectic l-shaped open plan kitchen in Dallas with a belfast sink, shaker cabinets, white cabinets, soapstone worktops, grey splashback, ceramic splashback, stainless steel appliances, travertine flooring, an island, beige floors and black worktops.
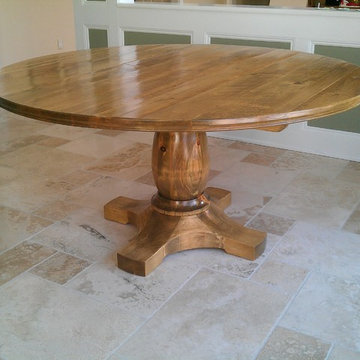
Spring Street Dezigns - Custom
Large bohemian kitchen/diner in Newark with travertine flooring and a breakfast bar.
Large bohemian kitchen/diner in Newark with travertine flooring and a breakfast bar.
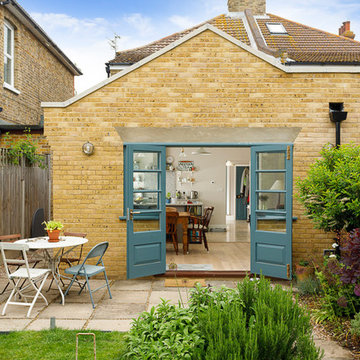
French doors which lead out to patio area in garden.
Photography by Chris Kemp.
Photo of a large eclectic galley open plan kitchen in Kent with a belfast sink, shaker cabinets, beige cabinets, granite worktops, grey splashback, stone slab splashback, stainless steel appliances, travertine flooring, no island, beige floors and grey worktops.
Photo of a large eclectic galley open plan kitchen in Kent with a belfast sink, shaker cabinets, beige cabinets, granite worktops, grey splashback, stone slab splashback, stainless steel appliances, travertine flooring, no island, beige floors and grey worktops.
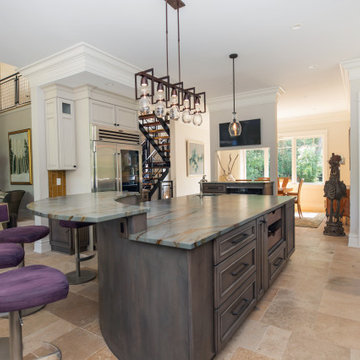
This is a kitchen full of personality and warmth. The taupe and earth tones in this space bring the colors from the outdoors in. It is an inviting space to enjoy everyday.
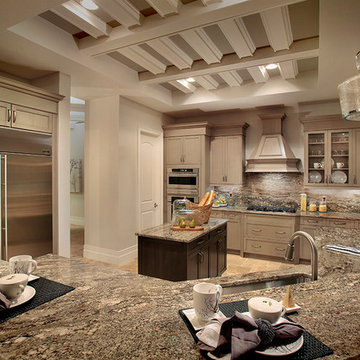
Large eclectic u-shaped open plan kitchen in Miami with a submerged sink, shaker cabinets, grey cabinets, granite worktops, beige splashback, stainless steel appliances, travertine flooring and multiple islands.
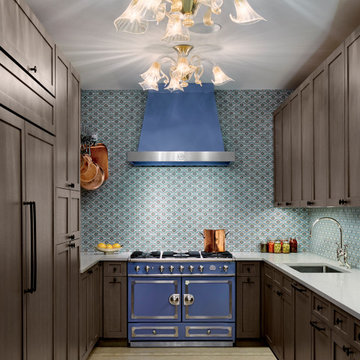
Photo of a small bohemian u-shaped enclosed kitchen in New York with a submerged sink, recessed-panel cabinets, dark wood cabinets, engineered stone countertops, multi-coloured splashback, ceramic splashback, stainless steel appliances, travertine flooring, no island, beige floors and white worktops.
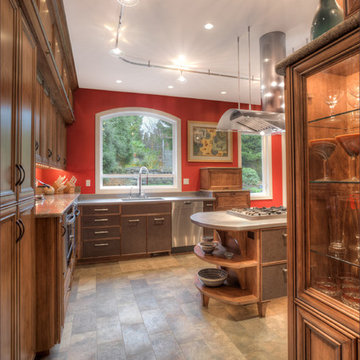
A divided, north-facing window was changed out. The header above the window was raised, bringing in more light. The window was reconfigured to have a large, full-width window above two sliders, connecting the viewer to the site even more. This arch was echoed in the hood and the end of the island.
William Feemster
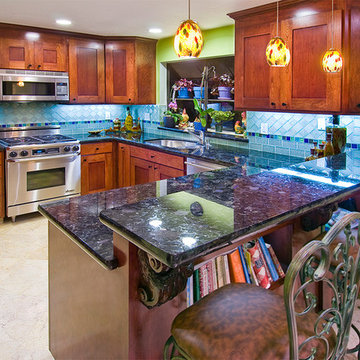
Blue Granite Countertops, Under Mount Sink Cut-out, Blue Glass Tile Backsplash, Raised Bar Overhang, Shaker Cabinets, Matching Windowsill
Medium sized eclectic u-shaped enclosed kitchen in San Francisco with shaker cabinets, medium wood cabinets, granite worktops, a breakfast bar, a submerged sink, blue splashback, ceramic splashback, stainless steel appliances and travertine flooring.
Medium sized eclectic u-shaped enclosed kitchen in San Francisco with shaker cabinets, medium wood cabinets, granite worktops, a breakfast bar, a submerged sink, blue splashback, ceramic splashback, stainless steel appliances and travertine flooring.
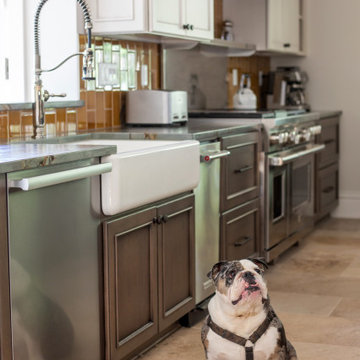
This is a kitchen full of personality and warmth. The taupe and earth tones in this space bring the colors from the outdoors in. It is an inviting space to enjoy everyday.
Eclectic Kitchen with Travertine Flooring Ideas and Designs
1