Country Kitchen with Travertine Splashback Ideas and Designs
Refine by:
Budget
Sort by:Popular Today
1 - 20 of 264 photos
Item 1 of 3
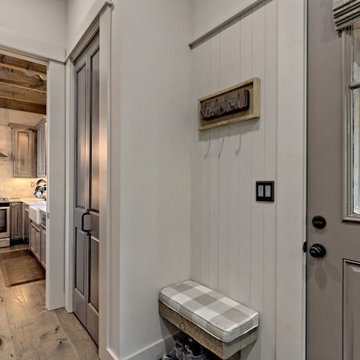
Beautiful cozy cabin in Blue Ridge Georgia.
Cabinetry: Rustic Maple wood with Silas stain and a nickle glaze, Full overlay raised panel doors with slab drawer fronts. Countertops are quartz. Beautiful ceiling details!!
Wine bar features lovely floating shelves and a great wine bottle storage area.
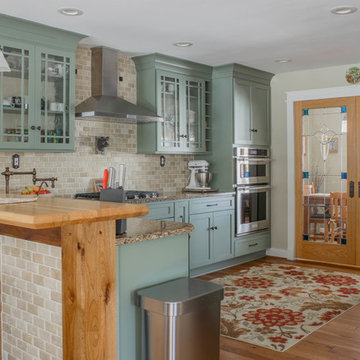
This is an example of a large farmhouse u-shaped kitchen/diner in Detroit with a belfast sink, shaker cabinets, green cabinets, engineered stone countertops, beige splashback, travertine splashback, stainless steel appliances, medium hardwood flooring, a breakfast bar, brown floors and brown worktops.
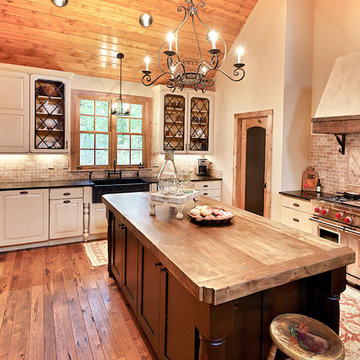
Jason Hulet Photography
Large farmhouse u-shaped enclosed kitchen in Other with raised-panel cabinets, white cabinets, wood worktops, red splashback, an island, a belfast sink, integrated appliances, dark hardwood flooring and travertine splashback.
Large farmhouse u-shaped enclosed kitchen in Other with raised-panel cabinets, white cabinets, wood worktops, red splashback, an island, a belfast sink, integrated appliances, dark hardwood flooring and travertine splashback.
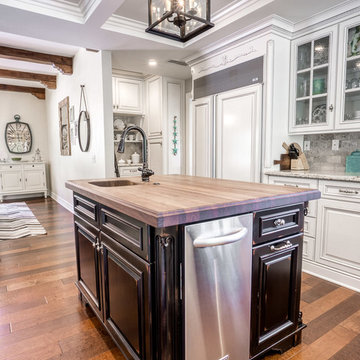
A.X.Elliott
Distressed black custom Island housing a trash compactor, microwave, and sink. Featuring Black Walnut Counter top and stainless Steel appliances. Custom carved corners and cabinet feet.
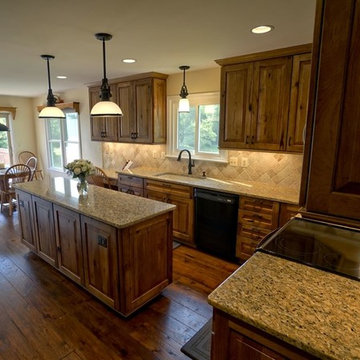
Home Sweet Home Improvements, LLC
Inspiration for a medium sized farmhouse l-shaped kitchen/diner in DC Metro with a submerged sink, raised-panel cabinets, brown cabinets, granite worktops, beige splashback, travertine splashback, black appliances, dark hardwood flooring, an island, brown floors and beige worktops.
Inspiration for a medium sized farmhouse l-shaped kitchen/diner in DC Metro with a submerged sink, raised-panel cabinets, brown cabinets, granite worktops, beige splashback, travertine splashback, black appliances, dark hardwood flooring, an island, brown floors and beige worktops.
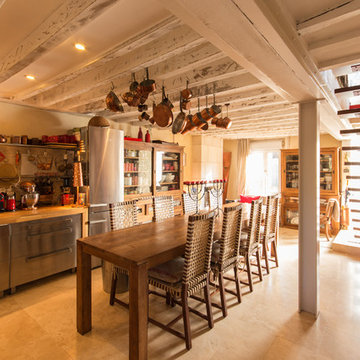
Cat Byers
Inspiration for a large rural single-wall open plan kitchen in Paris with open cabinets, medium wood cabinets, wood worktops, beige splashback and travertine splashback.
Inspiration for a large rural single-wall open plan kitchen in Paris with open cabinets, medium wood cabinets, wood worktops, beige splashback and travertine splashback.
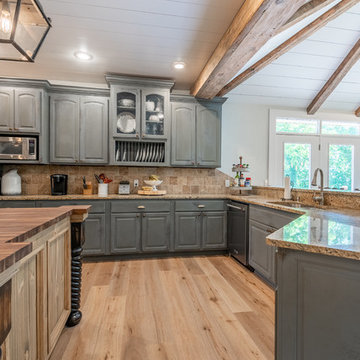
This wide plank, softly wire brushed oak sets the perfect tone for this custom home. Not only is this European oak a stunning floor, its durable! It has a UV cured aluminum oxide urethane finish and has a thick enough veneer to sand and finish if needed.
7-1/2″ wide planks and 4 sided micro bevel. Planks up to 73″ long make this a must have look to complement any space your choose to create.
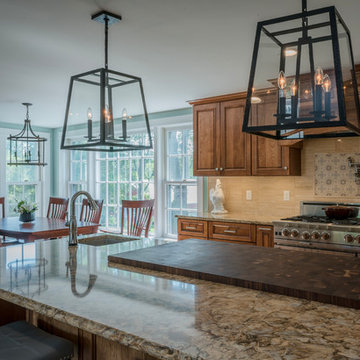
This is an example of a medium sized farmhouse l-shaped kitchen/diner in Boston with a belfast sink, raised-panel cabinets, brown cabinets, engineered stone countertops, beige splashback, travertine splashback, integrated appliances, porcelain flooring, an island, brown floors and brown worktops.
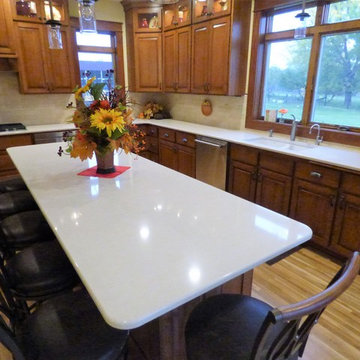
Nothing like taking an old farmhouse that you've lived in for 40+ years and creating a beauty that will take you into your next 40 years. This house got a new addition to accommodate a new kitchen on the ground floor and in the basement as well. The old kitchen cabinets were medium oak and to keep consistency they chose to use same wood in their new kitchen. Adding countertops that have a marbled background with grays and pinpoints of charcoal, Cambria Fairbourne quartz countertops provide a peaceful presence that is calming and soothing.
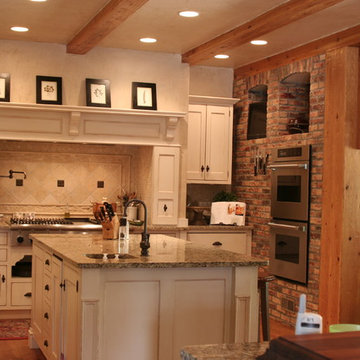
Design ideas for a medium sized country u-shaped kitchen/diner in Louisville with white cabinets, beige splashback, stainless steel appliances, medium hardwood flooring, a submerged sink, shaker cabinets, granite worktops, travertine splashback, an island, brown floors and brown worktops.

The Hill Kitchen is a one of a kind space. This was one of my first jobs I worked on in Nashville, TN. The Client just fired her cabinet guy and gave me a call out of the blue to ask if I can design and build her kitchen. Well, I like to think it was a match made in heaven. The Hill's Property was out in the country and she wanted a country kitchen with a twist. All the upper cabinets were pretty much built on-site. The 150 year old barn wood was stubborn with a mind of it's own. All the red, black glaze, lower cabinets were built at our shop. All the joints for the upper cabinets were joint together using box and finger joints. To top it all off we left as much patine as we could on the upper cabinets and topped it off with layers of wax on top of wax. The island was also a unique piece in itself with a traditional white with brown glaze the island is just another added feature. What makes this kitchen is all the details such as the collection of dishes, baskets and stuff. It's almost as if we built the kitchen around the collection. Photo by Kurt McKeithan

Beautiful cozy cabin in Blue Ridge Georgia.
Cabinetry: Rustic Maple wood with Silas stain and a nickle glaze, Full overlay raised panel doors with slab drawer fronts. Countertops are quartz. Beautiful ceiling details!!
Wine bar features lovely floating shelves and a great wine bottle storage area.
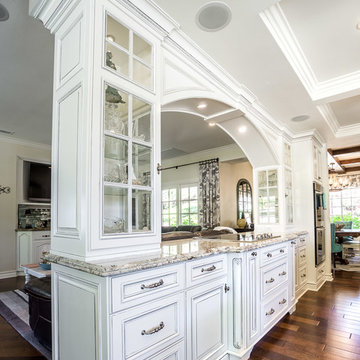
A.X.Elliott
Working closely with very creative and long time client "Kelly" , We created this Dramatic complete kitchen family room remodel. Going from a cramped 80's Red Oak Country Ranch kitchen to an open, bright and refreshing kitchen and family space. Featuring glazed white traditional cabinets with Granite Tops, Corner Barn sink, Distressed black island, Coffee bar, Glass towers that support a large lighted arch that opens the kitchen to the large family room, reating one large family living area.
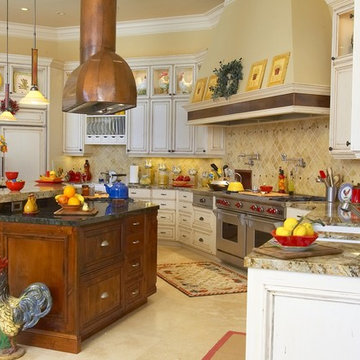
Inspiration for an expansive country u-shaped kitchen/diner in Sacramento with a belfast sink, recessed-panel cabinets, distressed cabinets, granite worktops, beige splashback, travertine splashback, integrated appliances, travertine flooring, an island and beige floors.
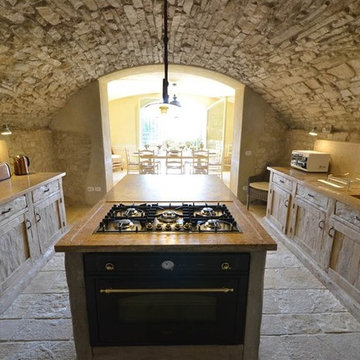
La cucina è stata ricavata in una vecchia cantina in pietra. Per eliminare l'umidità esternamente è stato realizzato un ampio scannafosso. I mobili sono in legno di pioppo di recupero con piani di travertino tabacco. La lampada al centro è stata realizzata su disegno stilizzando l'idea del Giogo dei Bovi
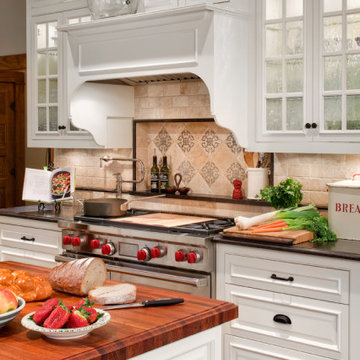
Gorgeous farmhouse style kitchen in an historic home in Georgetown Texas. White cabinetry with lots of display area, high end appliances, and a massive butcher block style island make the area perfect for breakfast or lunch or sipping a glass of wine.
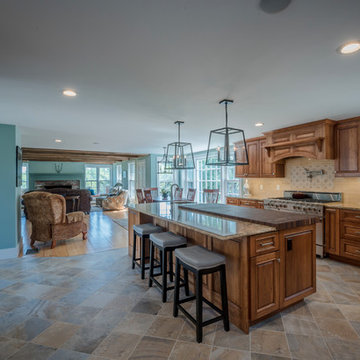
This is an example of a medium sized rural l-shaped kitchen/diner in Boston with a belfast sink, raised-panel cabinets, brown cabinets, engineered stone countertops, beige splashback, travertine splashback, integrated appliances, porcelain flooring, an island, brown floors and brown worktops.
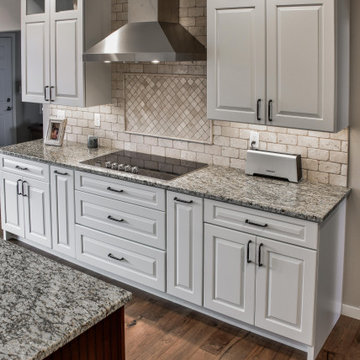
Design ideas for a large country u-shaped kitchen/diner in Other with a submerged sink, raised-panel cabinets, white cabinets, granite worktops, beige splashback, travertine splashback, stainless steel appliances, medium hardwood flooring, an island, brown floors and white worktops.
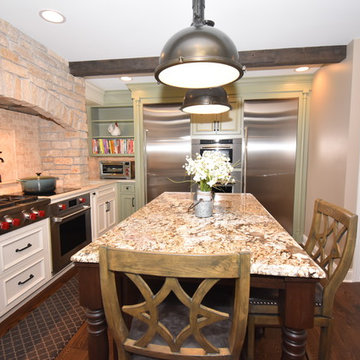
This is an example of an expansive farmhouse l-shaped open plan kitchen in Chicago with a belfast sink, beaded cabinets, green cabinets, granite worktops, beige splashback, travertine splashback, stainless steel appliances, medium hardwood flooring, multiple islands, brown floors and multicoloured worktops.
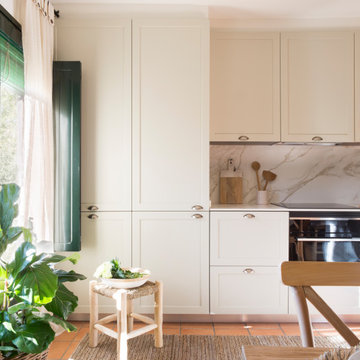
La luz natural también juega un papel importante en esta idea y la suerte es que toda la casa disfruta de ella, dado que tiene ventanas y balconeras por ambos extremos, lo que facilita la luminosidad durante todo el día. Tinda’s Project utiliza cortinas vaporosas de lino y algodón en un blanco roto para tamizar dicha luz sin restarle paso.
Porque las vistas al jardín o al entorno natural del pueblo forman parte del encanto de la casa y, a modo de guiño, todas las carpinterías y sus respectivas persianas enrollables exteriores tradicionales se eligieron en color verde, la única licencia cromática más subida de tono que destaca en el conjunto y que está más que justificada.
Muebles de cocina a medida, de Cocinas Palafrugell. Pavimento de toba catalana original. Horno, de Electrolux. Tablas de cortar y cesto de fibra con planta natural, de India&Pacific. Alfombra, de Hamid Alfombras.
Country Kitchen with Travertine Splashback Ideas and Designs
1