Country Living Room with a Metal Fireplace Surround Ideas and Designs
Refine by:
Budget
Sort by:Popular Today
41 - 60 of 356 photos
Item 1 of 3
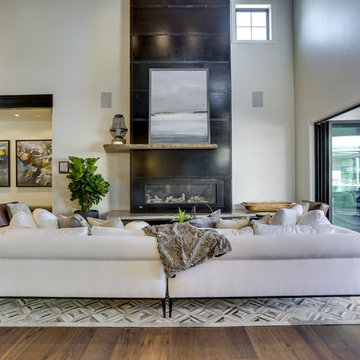
REPIXS
Inspiration for an expansive rural open plan living room in Portland with white walls, medium hardwood flooring, a standard fireplace, a metal fireplace surround, no tv and brown floors.
Inspiration for an expansive rural open plan living room in Portland with white walls, medium hardwood flooring, a standard fireplace, a metal fireplace surround, no tv and brown floors.
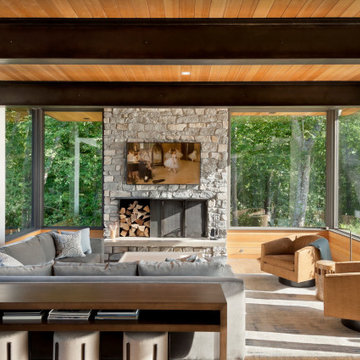
comfy main living space with stone fireplace and view to ravine
Design ideas for a rural living room in Seattle with white walls, medium hardwood flooring, a metal fireplace surround and a wood ceiling.
Design ideas for a rural living room in Seattle with white walls, medium hardwood flooring, a metal fireplace surround and a wood ceiling.
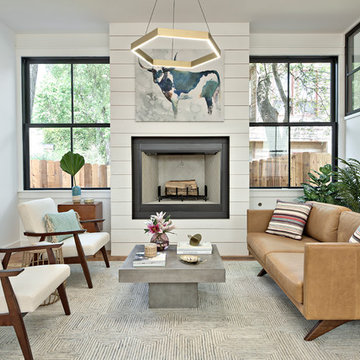
This is an example of a country formal living room in Austin with white walls, medium hardwood flooring, a standard fireplace and a metal fireplace surround.
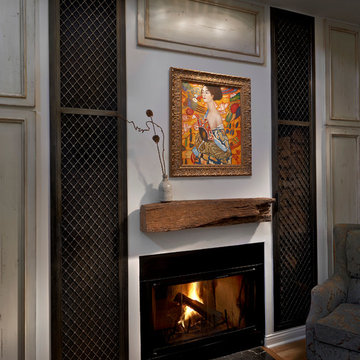
Design ideas for a small farmhouse formal enclosed living room in Chicago with a standard fireplace, white walls, carpet and a metal fireplace surround.
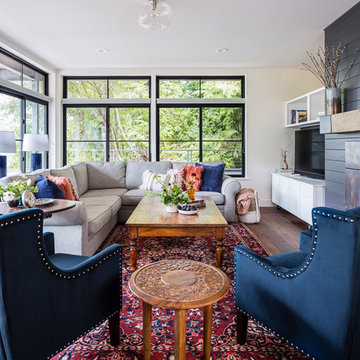
Set within one of Mercer Island’s many embankments is an RW Anderson Homes new build that is breathtaking. Our clients set their eyes on this property and saw the potential despite the overgrown landscape, steep and narrow gravel driveway, and the small 1950’s era home. To not forget the true roots of this property, you’ll find some of the wood salvaged from the original home incorporated into this dreamy modern farmhouse.
Building this beauty went through many trials and tribulations, no doubt. From breaking ground in the middle of winter to delays out of our control, it seemed like there was no end in sight at times. But when this project finally came to fruition - boy, was it worth it!
The design of this home was based on a lot of input from our clients - a busy family of five with a vision for their dream house. Hardwoods throughout, familiar paint colors from their old home, marble countertops, and an open concept floor plan were among some of the things on their shortlist. Three stories, four bedrooms, four bathrooms, one large laundry room, a mudroom, office, entryway, and an expansive great room make up this magnificent residence. No detail went unnoticed, from the custom deck railing to the elements making up the fireplace surround. It was a joy to work on this project and let our creative minds run a little wild!
---
Project designed by interior design studio Kimberlee Marie Interiors. They serve the Seattle metro area including Seattle, Bellevue, Kirkland, Medina, Clyde Hill, and Hunts Point.
For more about Kimberlee Marie Interiors, see here: https://www.kimberleemarie.com/
To learn more about this project, see here
http://www.kimberleemarie.com/mercerislandmodernfarmhouse
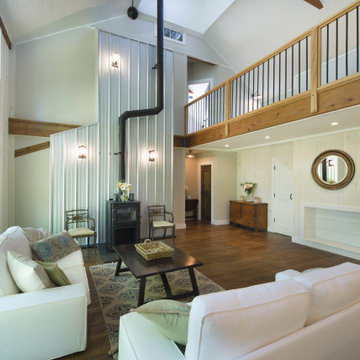
Another view of the Living Room featuring this dramatic wood stove and surround
Design ideas for a farmhouse open plan living room in Boston with white walls, medium hardwood flooring, a wood burning stove, a metal fireplace surround and brown floors.
Design ideas for a farmhouse open plan living room in Boston with white walls, medium hardwood flooring, a wood burning stove, a metal fireplace surround and brown floors.

Reclaimed beams and worn-in leather mixed with crisp linens and vintage rugs set the tone for this new interpretation of a modern farmhouse. The incorporation of eclectic pieces is offset by soft whites and European hardwood floors. When an old tree had to be removed, it was repurposed as a hand hewn vanity in the powder bath.
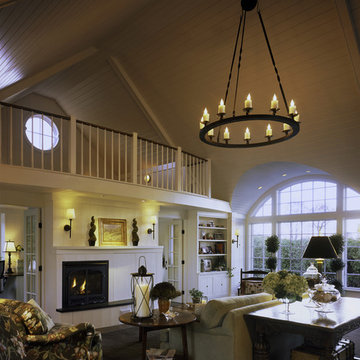
To view other design projects by TruexCullins Architecture + Interior Design visit www.truexcullins.com
Photographer: Jim Westphalen
Large country open plan living room in Burlington with white walls, dark hardwood flooring, a corner fireplace, a metal fireplace surround and no tv.
Large country open plan living room in Burlington with white walls, dark hardwood flooring, a corner fireplace, a metal fireplace surround and no tv.

This home in Napa off Silverado was rebuilt after burning down in the 2017 fires. Architect David Rulon, a former associate of Howard Backen, are known for this Napa Valley industrial modern farmhouse style. The great room has trussed ceiling and clerestory windows that flood the space with indirect natural light. Nano style doors opening to a covered screened in porch leading out to the pool. Metal fireplace surround and book cases as well as Bar shelving done by Wyatt Studio, moroccan CLE tile backsplash, quartzite countertops,
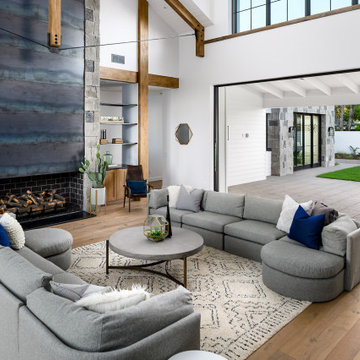
WINNER: Silver Award – One-of-a-Kind Custom or Spec 4,001 – 5,000 sq ft, Best in American Living Awards, 2019
Affectionately called The Magnolia, a reference to the architect's Southern upbringing, this project was a grass roots exploration of farmhouse architecture. Located in Phoenix, Arizona’s idyllic Arcadia neighborhood, the home gives a nod to the area’s citrus orchard history.
Echoing the past while embracing current millennial design expectations, this just-complete speculative family home hosts four bedrooms, an office, open living with a separate “dirty kitchen”, and the Stone Bar. Positioned in the Northwestern portion of the site, the Stone Bar provides entertainment for the interior and exterior spaces. With retracting sliding glass doors and windows above the bar, the space opens up to provide a multipurpose playspace for kids and adults alike.
Nearly as eyecatching as the Camelback Mountain view is the stunning use of exposed beams, stone, and mill scale steel in this grass roots exploration of farmhouse architecture. White painted siding, white interior walls, and warm wood floors communicate a harmonious embrace in this soothing, family-friendly abode.
Project Details // The Magnolia House
Architecture: Drewett Works
Developer: Marc Development
Builder: Rafterhouse
Interior Design: Rafterhouse
Landscape Design: Refined Gardens
Photographer: ProVisuals Media
Awards
Silver Award – One-of-a-Kind Custom or Spec 4,001 – 5,000 sq ft, Best in American Living Awards, 2019
Featured In
“The Genteel Charm of Modern Farmhouse Architecture Inspired by Architect C.P. Drewett,” by Elise Glickman for Iconic Life, Nov 13, 2019
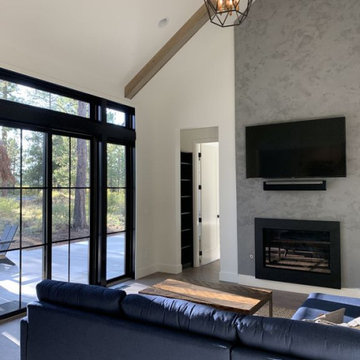
Photo of a medium sized country formal open plan living room in Salt Lake City with beige walls, porcelain flooring, a standard fireplace, a metal fireplace surround, a wall mounted tv and grey floors.
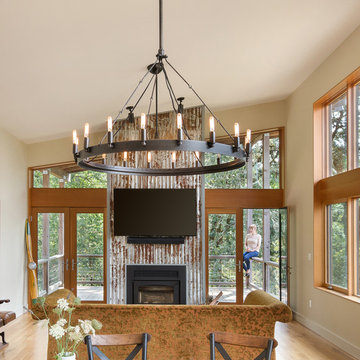
modern farmhouse
Dundee, OR
type: custom home + ADU
status: built
credits
design: Matthew O. Daby - m.o.daby design
interior design: Angela Mechaley - m.o.daby design
construction: Cellar Ridge Construction / homeowner
landscape designer: Bryan Bailey - EcoTone / homeowner
photography: Erin Riddle - KLIK Concepts
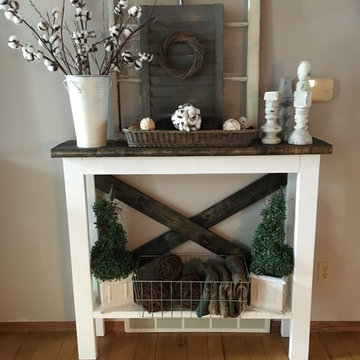
By knowing where to shop and what to shop for I made it easy to create this amazing display of fun items.
Photo of a large farmhouse open plan living room in Other with grey walls, medium hardwood flooring, a standard fireplace, a metal fireplace surround and brown floors.
Photo of a large farmhouse open plan living room in Other with grey walls, medium hardwood flooring, a standard fireplace, a metal fireplace surround and brown floors.
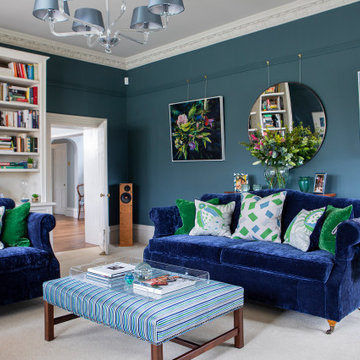
The brief for this beautiful drawing room in a North Yorkshire Georgian country house was to update the décor to give the room a more contemporary feel that was still in keeping with the age and style of the property. The room has the most beautiful bones with original cornicing intact but hadn’t been decorated for 20 years and needed a little TLC
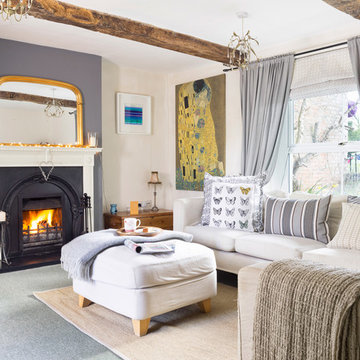
© Martin Bennett
Medium sized rural enclosed living room in Wiltshire with beige walls, carpet, a standard fireplace, a metal fireplace surround and grey floors.
Medium sized rural enclosed living room in Wiltshire with beige walls, carpet, a standard fireplace, a metal fireplace surround and grey floors.
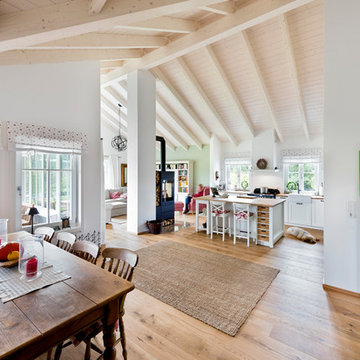
sebastian kolm architekturfotografie
This is an example of a large rural open plan living room in Nuremberg with white walls, light hardwood flooring, a wood burning stove, a metal fireplace surround, a freestanding tv and brown floors.
This is an example of a large rural open plan living room in Nuremberg with white walls, light hardwood flooring, a wood burning stove, a metal fireplace surround, a freestanding tv and brown floors.
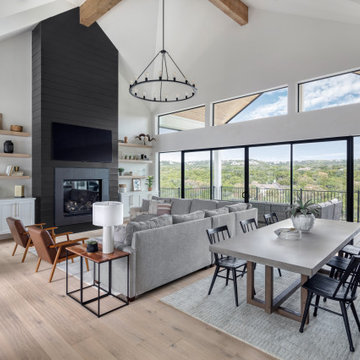
Photo of a large country open plan living room in Austin with white walls, light hardwood flooring, a standard fireplace, a metal fireplace surround, a wall mounted tv, beige floors and exposed beams.
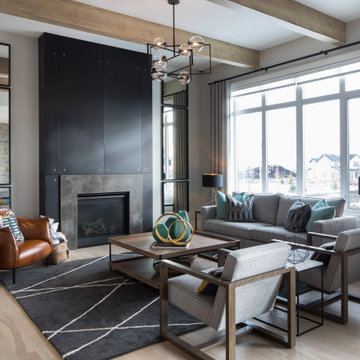
Design ideas for a large rural formal open plan living room in Calgary with grey walls, light hardwood flooring, a standard fireplace, a metal fireplace surround, no tv, brown floors and exposed beams.
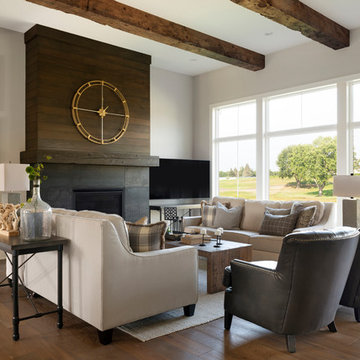
Country living room in Minneapolis with grey walls, dark hardwood flooring, a standard fireplace, a metal fireplace surround and brown floors.

The living room presents clean lines, natural materials, and an assortment of keepsakes from the owners' extensive travels.
Large farmhouse open plan living room in Baltimore with beige walls, light hardwood flooring, a ribbon fireplace, a metal fireplace surround, a built-in media unit, brown floors and a vaulted ceiling.
Large farmhouse open plan living room in Baltimore with beige walls, light hardwood flooring, a ribbon fireplace, a metal fireplace surround, a built-in media unit, brown floors and a vaulted ceiling.
Country Living Room with a Metal Fireplace Surround Ideas and Designs
3