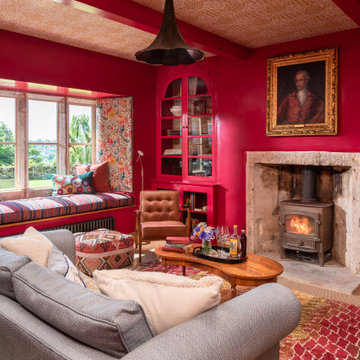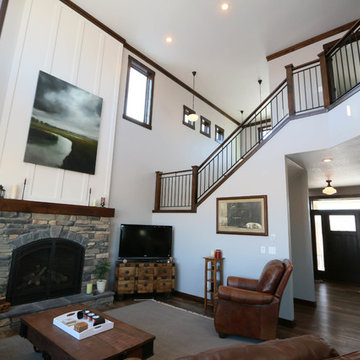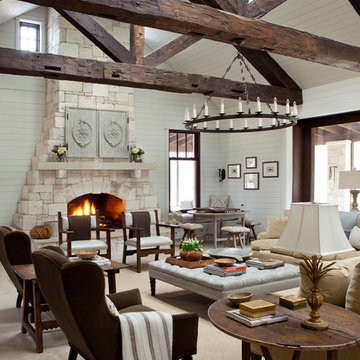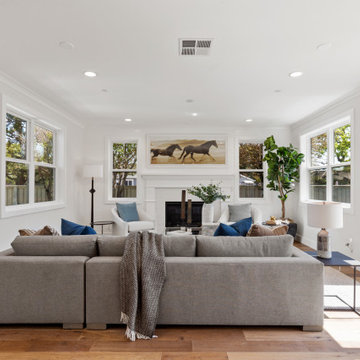Country Living Room with a Standard Fireplace Ideas and Designs
Refine by:
Budget
Sort by:Popular Today
1 - 20 of 7,050 photos
Item 1 of 3

Design ideas for a medium sized farmhouse living room in Gloucestershire with pink walls, carpet, a standard fireplace and beige floors.

The Goat Shed, Devon.
The interior complements our design beautifully, with light, bright finishes to create a calm country feel, mixed contemporary materials and tones with country rustic textures.

Design ideas for a medium sized country formal open plan living room in Salt Lake City with white walls, medium hardwood flooring, a standard fireplace, a brick fireplace surround, a wall mounted tv and brown floors.

Design ideas for a farmhouse living room in Burlington with beige walls, a standard fireplace, a stone fireplace surround, a wall mounted tv, exposed beams and a timber clad ceiling.

Photo of a medium sized rural open plan living room in Other with grey walls, a standard fireplace, a stone fireplace surround and a freestanding tv.

The soaring living room ceilings in this Omaha home showcase custom designed bookcases, while a comfortable modern sectional sofa provides ample space for seating. The expansive windows highlight the beautiful rolling hills and greenery of the exterior. The grid design of the large windows is repeated again in the coffered ceiling design. Wood look tile provides a durable surface for kids and pets and also allows for radiant heat flooring to be installed underneath the tile. The custom designed marble fireplace completes the sophisticated look.

Inspiration for a country formal living room in Columbus with white walls, medium hardwood flooring, a standard fireplace, no tv and brown floors.

This is an example of a medium sized farmhouse open plan living room in Atlanta with a standard fireplace, a brick fireplace surround, white walls, dark hardwood flooring, a wall mounted tv and brown floors.

PropertyLab+art
Inspiration for a medium sized country formal open plan living room in Moscow with beige walls, a standard fireplace, a plastered fireplace surround, medium hardwood flooring and brown floors.
Inspiration for a medium sized country formal open plan living room in Moscow with beige walls, a standard fireplace, a plastered fireplace surround, medium hardwood flooring and brown floors.

This elegant Great Room celing is a T&G material that was custom stained, with wood beams to match. The custom made fireplace is surrounded by Full Bed Limestone. The hardwood Floors are imported from Europe

photo: Tim Brown Media
Design ideas for a medium sized farmhouse formal enclosed living room in Other with white walls, medium hardwood flooring, a standard fireplace, no tv, brown floors, a stone fireplace surround and feature lighting.
Design ideas for a medium sized farmhouse formal enclosed living room in Other with white walls, medium hardwood flooring, a standard fireplace, no tv, brown floors, a stone fireplace surround and feature lighting.

European Oak supplied, installed, sanded and finished on site with Rubio Monocoat custom blend finish.
Inspiration for a rural formal open plan living room in Los Angeles with white walls, light hardwood flooring, a standard fireplace, a stone fireplace surround, no tv and brown floors.
Inspiration for a rural formal open plan living room in Los Angeles with white walls, light hardwood flooring, a standard fireplace, a stone fireplace surround, no tv and brown floors.

The Living Room, in the center stone section of the house, is graced by a paneled fireplace wall. On the shelves is displayed a collection of antique windmill weights.
Robert Benson Photography

Small den off the main living space in this modern farmhouse in Mill Spring, NC. Black and white color palette with eclectic art from around the world. Heavy wooden furniture warms the room. Comfortable l-shaped gray couch is perfect for reading or cozying up by the fireplace.
Photography by Todd Crawford.

Shiflet Group Architects
Photographer Nick Johnson
This is an example of a rural open plan living room in Austin with white walls, a standard fireplace, a stone fireplace surround, no tv and feature lighting.
This is an example of a rural open plan living room in Austin with white walls, a standard fireplace, a stone fireplace surround, no tv and feature lighting.

Photo of a rural living room in San Francisco with grey walls, medium hardwood flooring, a standard fireplace, brown floors, exposed beams, a timber clad ceiling and a vaulted ceiling.

This great room is a perfect bland of modern ad farmhouse featuring white brick, black metal, soft grays and oatmeal fabrics blended with reclaimed wood and exposed beams.

Photo of a large country open plan living room in Nashville with grey walls, medium hardwood flooring, a standard fireplace, a stone fireplace surround, a wall mounted tv, brown floors and exposed beams.

The living room area features a beautiful shiplap and tile surround around the gas fireplace.
This is an example of a medium sized rural open plan living room in Other with white walls, vinyl flooring, a standard fireplace, a tiled fireplace surround, multi-coloured floors and tongue and groove walls.
This is an example of a medium sized rural open plan living room in Other with white walls, vinyl flooring, a standard fireplace, a tiled fireplace surround, multi-coloured floors and tongue and groove walls.

bay area, indoor outdoor living, modern farmhouse, open concept, san carlos, wide plank oak flooring
Photo of a rural open plan living room in San Francisco with white walls, medium hardwood flooring, a standard fireplace and brown floors.
Photo of a rural open plan living room in San Francisco with white walls, medium hardwood flooring, a standard fireplace and brown floors.
Country Living Room with a Standard Fireplace Ideas and Designs
1