Country Living Room with Brown Floors Ideas and Designs
Refine by:
Budget
Sort by:Popular Today
161 - 180 of 5,189 photos
Item 1 of 3
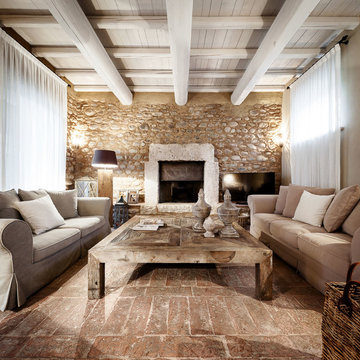
marco curtatolo
Inspiration for a farmhouse enclosed living room in Milan with beige walls, a standard fireplace, a stone fireplace surround, a freestanding tv, brown floors and feature lighting.
Inspiration for a farmhouse enclosed living room in Milan with beige walls, a standard fireplace, a stone fireplace surround, a freestanding tv, brown floors and feature lighting.
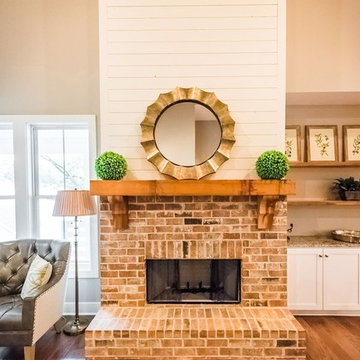
Design ideas for a large farmhouse formal open plan living room in Atlanta with grey walls, medium hardwood flooring, a standard fireplace, a brick fireplace surround, no tv and brown floors.
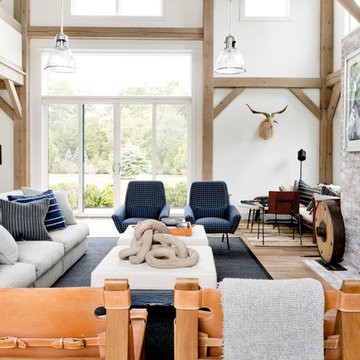
Rikki Snyder
Inspiration for an expansive rural open plan living room in New York with white walls, light hardwood flooring, a standard fireplace, a brick fireplace surround and brown floors.
Inspiration for an expansive rural open plan living room in New York with white walls, light hardwood flooring, a standard fireplace, a brick fireplace surround and brown floors.
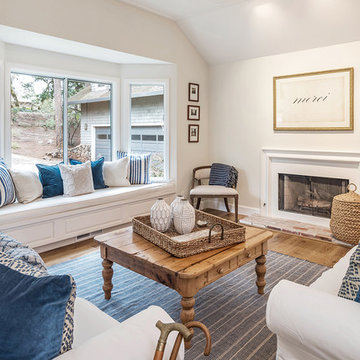
Rural living room in Other with beige walls, medium hardwood flooring, a standard fireplace, a stone fireplace surround, no tv and brown floors.
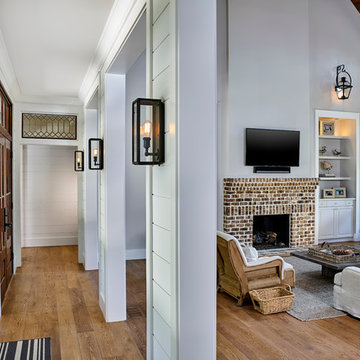
Lisa Carroll
Design ideas for a large rural open plan living room in Atlanta with grey walls, light hardwood flooring, a standard fireplace, a brick fireplace surround, a wall mounted tv and brown floors.
Design ideas for a large rural open plan living room in Atlanta with grey walls, light hardwood flooring, a standard fireplace, a brick fireplace surround, a wall mounted tv and brown floors.
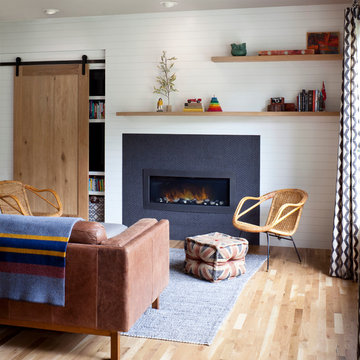
Emily Minton Redfield
This is an example of a medium sized country enclosed living room in Denver with white walls, light hardwood flooring, a ribbon fireplace, a tiled fireplace surround and brown floors.
This is an example of a medium sized country enclosed living room in Denver with white walls, light hardwood flooring, a ribbon fireplace, a tiled fireplace surround and brown floors.

This Lafayette, California, modern farmhouse is all about laid-back luxury. Designed for warmth and comfort, the home invites a sense of ease, transforming it into a welcoming haven for family gatherings and events.
Elegance meets comfort in this light-filled living room with a harmonious blend of comfortable furnishings and thoughtful decor, complemented by a fireplace accent wall adorned with rustic gray tiles.
Project by Douglah Designs. Their Lafayette-based design-build studio serves San Francisco's East Bay areas, including Orinda, Moraga, Walnut Creek, Danville, Alamo Oaks, Diablo, Dublin, Pleasanton, Berkeley, Oakland, and Piedmont.
For more about Douglah Designs, click here: http://douglahdesigns.com/
To learn more about this project, see here:
https://douglahdesigns.com/featured-portfolio/lafayette-modern-farmhouse-rebuild/
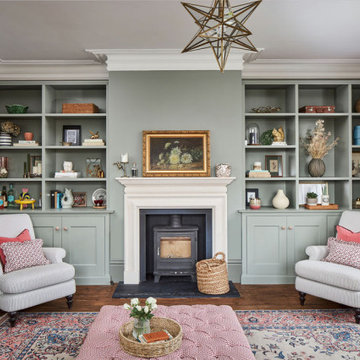
By deliberately choosing to paint the cabinetry the same colour as the walls, Pigeon by Farrow & Ball, the units melt into the background, letting the beautiful objects, pictures and books sing.
Storage matters. A key to making sure spaces work for you, and are somewhere that you can instantly relax is having a place for everything, from a well chosen basket for the logs, a spot for that favourite tipple, and cupboard doors to hide away all manner of toot.

A barn home got a complete remodel and the result is breathtaking. Take a look at this moody lounge/living room area with an exposed white oak ceiling, chevron painted accent wall with recessed electric fireplace, rustic wood floors and countless customized touches.
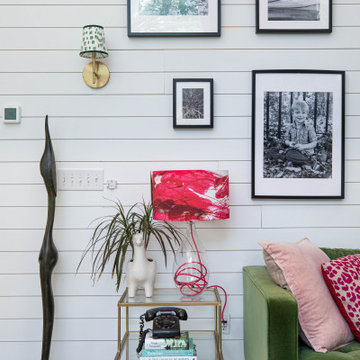
A CT farmhouse gets a modern, colorful update.
Large farmhouse enclosed living room in Other with white walls, medium hardwood flooring, a standard fireplace, a brick fireplace surround, a wall mounted tv and brown floors.
Large farmhouse enclosed living room in Other with white walls, medium hardwood flooring, a standard fireplace, a brick fireplace surround, a wall mounted tv and brown floors.
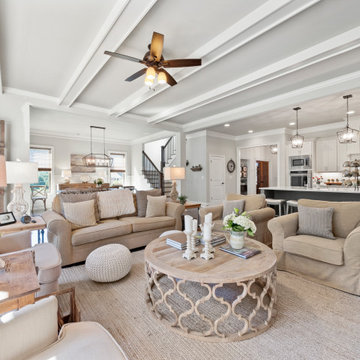
Brick, Stone and Shake Exterior for this Two-Story, 3-Car Garage Home. Arched Front Door Entranceway. Exposed Beam Ceiling in Family Room with Stone Fireplace. Kitchen includes Large Island with Bar Stool Seating, Custom Cabinetry and Stainless Steel Appliances. Hardwood Flooring throughout Living Area. Master Bedroom Features High Craftsman Trim-Package Trey Ceiling and Sitting Area. Large Master Bath with His and Hers Sinks with Free Standing Tub and Thresholdless Entry Shower. Cozy Outdoor Living Space with Covered Porch and Brick Fireplace as well as an Outdoor Stonework Patio.
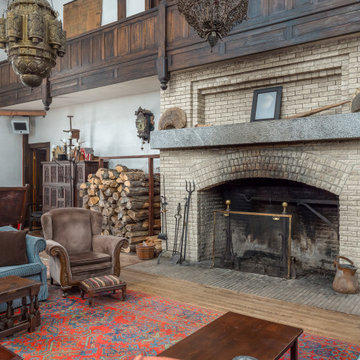
https://www.beangroup.com/homes/45-E-Andover-Road-Andover/ME/04216/AGT-2261431456-942410/index.html
Merrill House is a gracious, Early American Country Estate located in the picturesque Androscoggin River Valley, about a half hour northeast of Sunday River Ski Resort, Maine. This baronial estate, once a trophy of successful American frontier family and railroads industry publisher, Henry Varnum Poor, founder of Standard & Poor’s Corp., is comprised of a grand main house, caretaker’s house, and several barns. Entrance is through a Gothic great hall standing 30’ x 60’ and another 30’ high in the apex of its cathedral ceiling and showcases a granite hearth and mantel 12’ wide.
Owned by the same family for over 225 years, it is currently a family retreat and is available for seasonal weddings and events with the capacity to accommodate 32 overnight guests and 200 outdoor guests. Listed on the National Register of Historic Places, and heralding contributions from Frederick Law Olmsted and Stanford White, the beautiful, legacy property sits on 110 acres of fields and forest with expansive views of the scenic Ellis River Valley and Mahoosuc mountains, offering more than a half-mile of pristine river-front, private spring-fed pond and beach, and 5 acres of manicured lawns and gardens.
The historic property can be envisioned as a magnificent private residence, ski lodge, corporate retreat, hunting and fishing lodge, potential bed and breakfast, farm - with options for organic farming, commercial solar, storage or subdivision.
Showings offered by appointment.
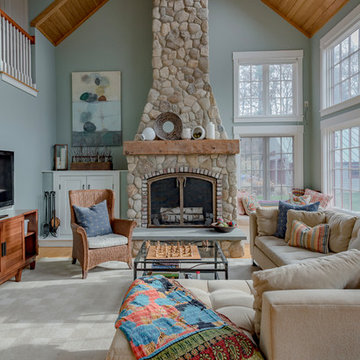
Northpeak Design Photography
Photo of a large farmhouse formal open plan living room in Boston with light hardwood flooring, a stone fireplace surround, brown floors, no tv, green walls and a wood burning stove.
Photo of a large farmhouse formal open plan living room in Boston with light hardwood flooring, a stone fireplace surround, brown floors, no tv, green walls and a wood burning stove.
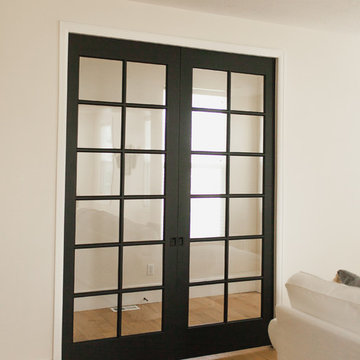
Farmhouse living room in Salt Lake City with white walls, medium hardwood flooring and brown floors.
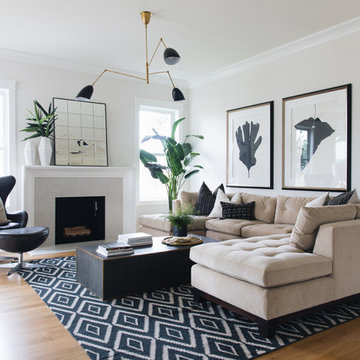
This is an example of a farmhouse living room in Chicago with beige walls, medium hardwood flooring, a standard fireplace and brown floors.
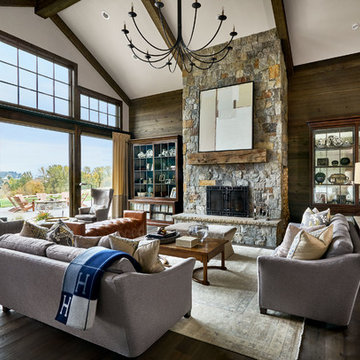
Design ideas for a country living room in Portland with white walls, dark hardwood flooring, a standard fireplace, a stone fireplace surround and brown floors.
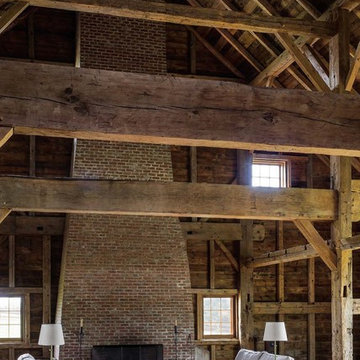
This is an example of a rural open plan living room in New York with brown walls, medium hardwood flooring, a standard fireplace, a brick fireplace surround and brown floors.
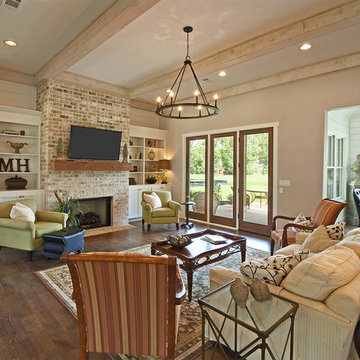
Big, open floor plan
This is an example of a country open plan living room in Other with beige walls, medium hardwood flooring, a standard fireplace, a brick fireplace surround, a freestanding tv and brown floors.
This is an example of a country open plan living room in Other with beige walls, medium hardwood flooring, a standard fireplace, a brick fireplace surround, a freestanding tv and brown floors.
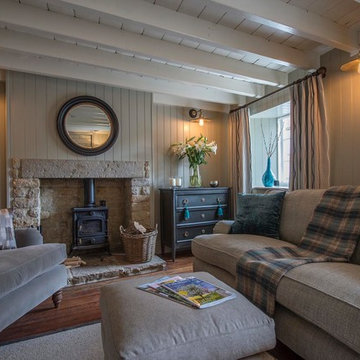
Currently living overseas, the owners of this stunning Grade II Listed stone cottage in the heart of the North York Moors set me the brief of designing the interiors. Renovated to a very high standard by the previous owner and a totally blank canvas, the brief was to create contemporary warm and welcoming interiors in keeping with the building’s history. To be used as a holiday let in the short term, the interiors needed to be high quality and comfortable for guests whilst at the same time, fulfilling the requirements of my clients and their young family to live in upon their return to the UK.
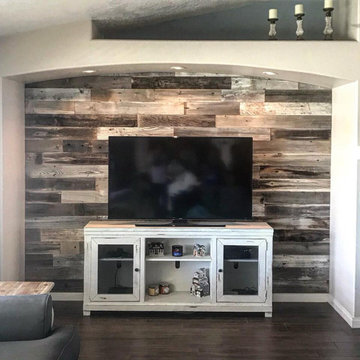
This is an example of a large rural enclosed living room in Other with white walls, dark hardwood flooring, a freestanding tv and brown floors.
Country Living Room with Brown Floors Ideas and Designs
9