Country Patio with a Fire Feature Ideas and Designs
Refine by:
Budget
Sort by:Popular Today
121 - 140 of 682 photos
Item 1 of 3
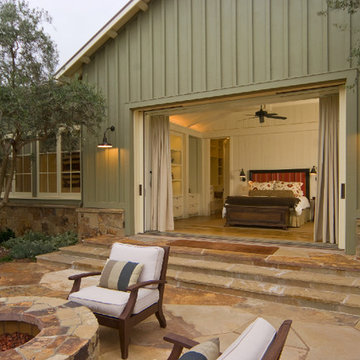
Home built by JMA (Jim Murphy and Associates); designed by Howard Backen, Backen Gillam & Kroeger Architects. Interior design by Jennifer Robin Interiors. Photo credit: Tim Maloney, Technical Imagery Studios.
This warm and inviting residence, designed in the California Wine Country farmhouse vernacular, for which the architectural firm is known, features an underground wine cellar with adjoining tasting room. The home’s expansive, central great room opens to the outdoors with two large lift-n-slide doors: one opening to a large screen porch with its spectacular view, the other to a cozy flagstone patio with fireplace. Lift-n-slide doors are also found in the master bedroom, the main house’s guest room, the guest house and the pool house.
A number of materials were chosen to lend an old farm house ambience: corrugated steel roofing, rustic stonework, long, wide flooring planks made from recycled hickory, and the home’s color palette itself.
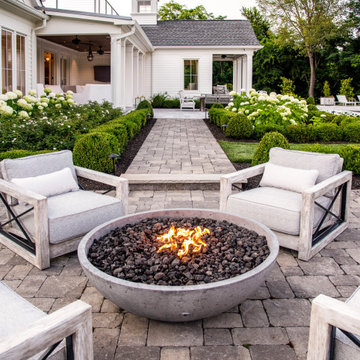
This is an example of a medium sized farmhouse side patio in Nashville with a fire feature, natural stone paving and no cover.
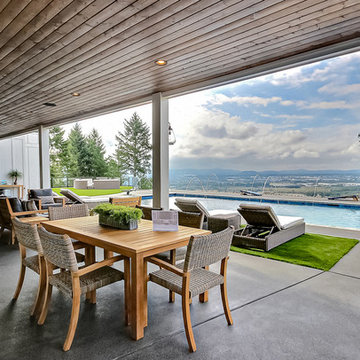
Inspired by the majesty of the Northern Lights and this family's everlasting love for Disney, this home plays host to enlighteningly open vistas and playful activity. Like its namesake, the beloved Sleeping Beauty, this home embodies family, fantasy and adventure in their truest form. Visions are seldom what they seem, but this home did begin 'Once Upon a Dream'. Welcome, to The Aurora.
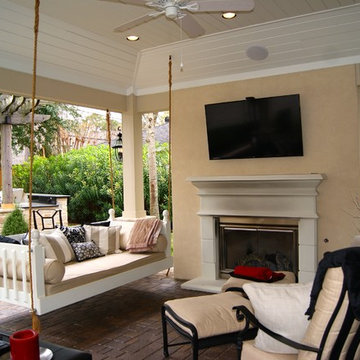
This is an example of a medium sized rural back patio in Houston with a fire feature, brick paving and a roof extension.
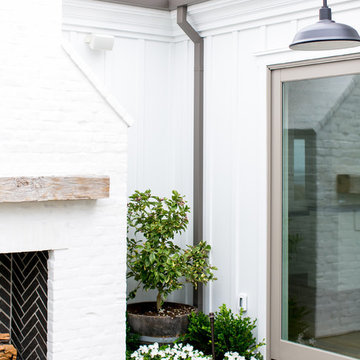
Photo of a medium sized rural back patio in Orange County with a fire feature, tiled flooring and no cover.
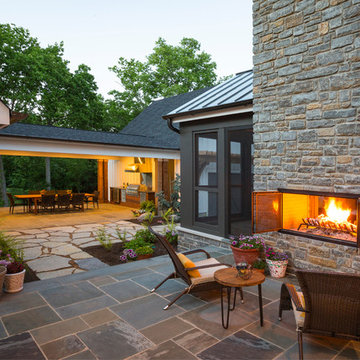
RVP Photography
Design ideas for a farmhouse back patio in Cincinnati with a fire feature, natural stone paving and no cover.
Design ideas for a farmhouse back patio in Cincinnati with a fire feature, natural stone paving and no cover.
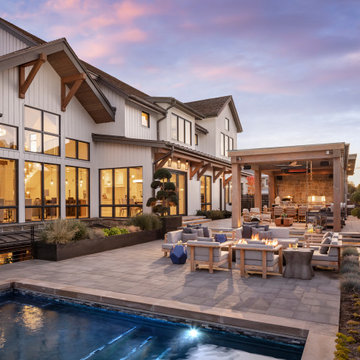
Inspiration for an expansive country back patio in Salt Lake City with a fire feature, concrete paving and a pergola.
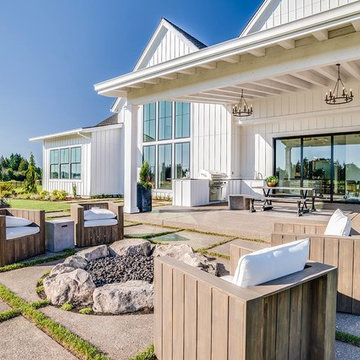
Builder: Legacy Built
Appliances: Standard TV & Appliance
Inspiration for a farmhouse patio in Portland with a fire feature and no cover.
Inspiration for a farmhouse patio in Portland with a fire feature and no cover.
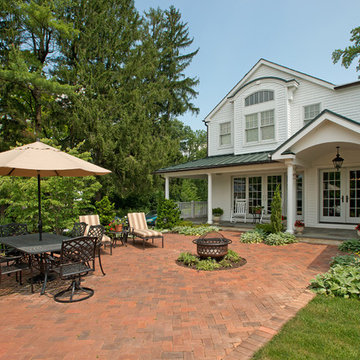
Hub Wilson Photography, Allentown, PA
Photo of a large farmhouse side patio in Philadelphia with a fire feature, brick paving and a roof extension.
Photo of a large farmhouse side patio in Philadelphia with a fire feature, brick paving and a roof extension.
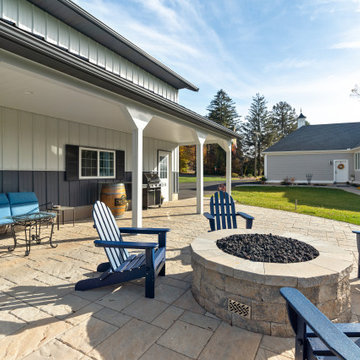
This coastal farmhouse design is destined to be an instant classic. This classic and cozy design has all of the right exterior details, including gray shingle siding, crisp white windows and trim, metal roofing stone accents and a custom cupola atop the three car garage. It also features a modern and up to date interior as well, with everything you'd expect in a true coastal farmhouse. With a beautiful nearly flat back yard, looking out to a golf course this property also includes abundant outdoor living spaces, a beautiful barn and an oversized koi pond for the owners to enjoy.
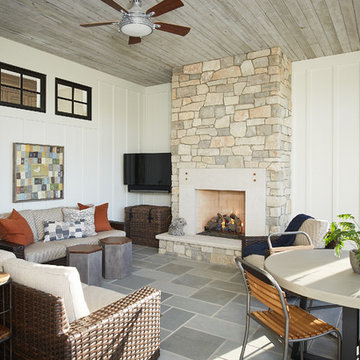
Photographer: Ashley Avila Photography
Builder: Colonial Builders - Tim Schollart
Interior Designer: Laura Davidson
This large estate house was carefully crafted to compliment the rolling hillsides of the Midwest. Horizontal board & batten facades are sheltered by long runs of hipped roofs and are divided down the middle by the homes singular gabled wall. At the foyer, this gable takes the form of a classic three-part archway.
Going through the archway and into the interior, reveals a stunning see-through fireplace surround with raised natural stone hearth and rustic mantel beams. Subtle earth-toned wall colors, white trim, and natural wood floors serve as a perfect canvas to showcase patterned upholstery, black hardware, and colorful paintings. The kitchen and dining room occupies the space to the left of the foyer and living room and is connected to two garages through a more secluded mudroom and half bath. Off to the rear and adjacent to the kitchen is a screened porch that features a stone fireplace and stunning sunset views.
Occupying the space to the right of the living room and foyer is an understated master suite and spacious study featuring custom cabinets with diagonal bracing. The master bedroom’s en suite has a herringbone patterned marble floor, crisp white custom vanities, and access to a his and hers dressing area.
The four upstairs bedrooms are divided into pairs on either side of the living room balcony. Downstairs, the terraced landscaping exposes the family room and refreshment area to stunning views of the rear yard. The two remaining bedrooms in the lower level each have access to an en suite bathroom.
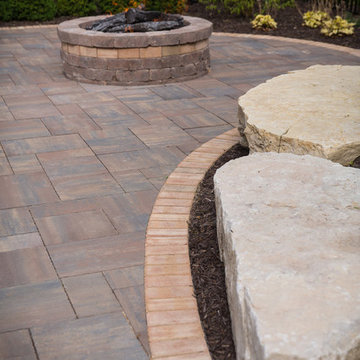
Jennifer Waters Photography
Design ideas for a large farmhouse back patio in Grand Rapids with a fire feature and natural stone paving.
Design ideas for a large farmhouse back patio in Grand Rapids with a fire feature and natural stone paving.
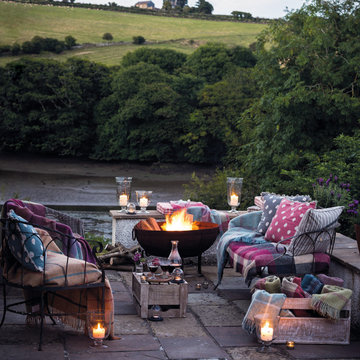
This is for when you want to sit outside, but it isn't quite warm enough without a firepit. Perfect for Spring and Autumn and when the weather lets you down a bit....
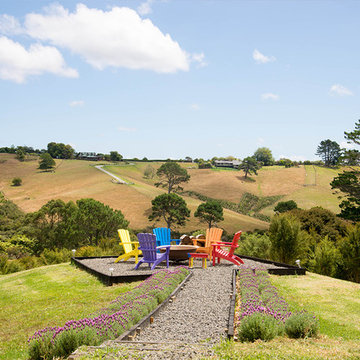
Ian Thompson
Inspiration for a rural patio in Auckland with a fire feature and gravel.
Inspiration for a rural patio in Auckland with a fire feature and gravel.
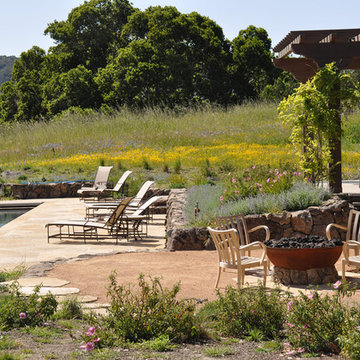
The design collaboration of the entire team, Client, Architect, Landscape Architect, Interior, Structural, and Builder from start to finish on this project, paid off for this Carmel Homestead. Materials, colors and textures flow between the interior and exterior, creating a seamless transition from inside to outdoor living.
Architect: Carlson Design Group
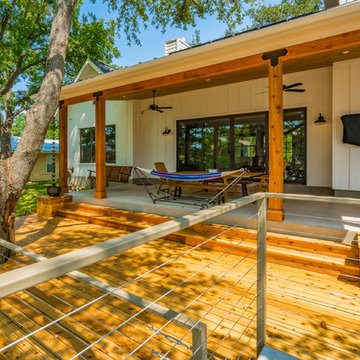
Mark Adams
Large farmhouse back patio in Austin with a fire feature, concrete slabs and a roof extension.
Large farmhouse back patio in Austin with a fire feature, concrete slabs and a roof extension.
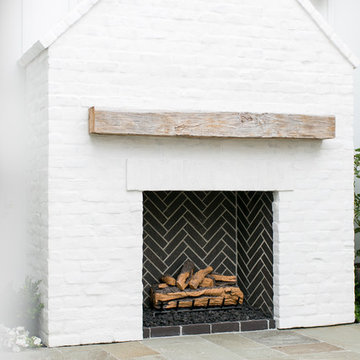
Medium sized country back patio in Orange County with a fire feature, tiled flooring and no cover.
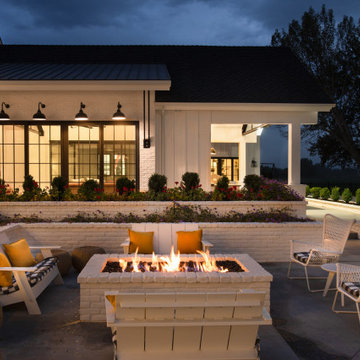
Design ideas for a rural patio in Boise with a fire feature, concrete slabs and no cover.
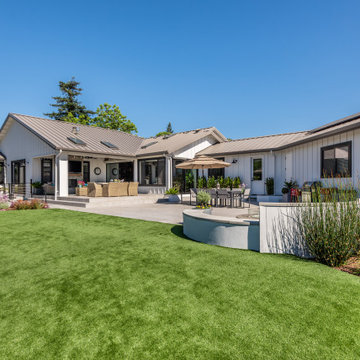
Photo of a large country back patio in San Francisco with a fire feature and no cover.
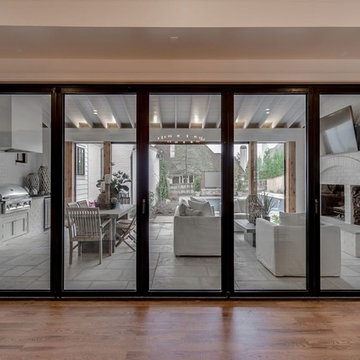
Design ideas for a large country back patio in Other with a fire feature, concrete paving and a roof extension.
Country Patio with a Fire Feature Ideas and Designs
7