Country Swimming Pool with Natural Stone Paving Ideas and Designs
Refine by:
Budget
Sort by:Popular Today
101 - 120 of 779 photos
Item 1 of 3
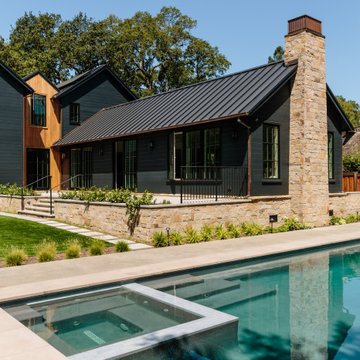
Thoughtful design and detailed craft combine to create this timelessly elegant custom home. The contemporary vocabulary and classic gabled roof harmonize with the surrounding neighborhood and natural landscape. Built from the ground up, a two story structure in the front contains the private quarters, while the one story extension in the rear houses the Great Room - kitchen, dining and living - with vaulted ceilings and ample natural light. Large sliding doors open from the Great Room onto a south-facing patio and lawn creating an inviting indoor/outdoor space for family and friends to gather.
Chambers + Chambers Architects
Stone Interiors
Federika Moller Landscape Architecture
Alanna Hale Photography
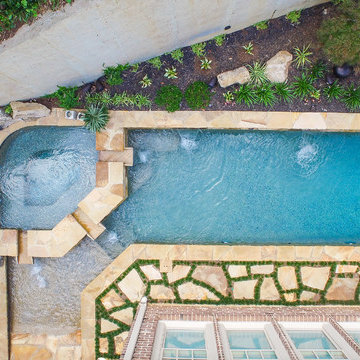
Kimberly Evans
Inspiration for a medium sized farmhouse back rectangular swimming pool in Atlanta with natural stone paving.
Inspiration for a medium sized farmhouse back rectangular swimming pool in Atlanta with natural stone paving.
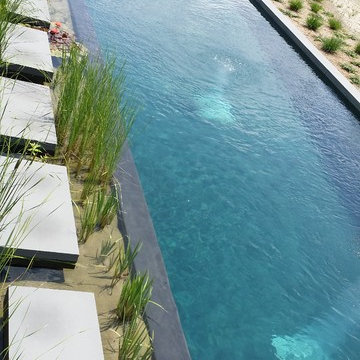
The amazing clear, clean and refreshing water filtered by plants and micro-organisms. 100% chemical free. Europeans have enjoyed them for over 30 years and they are finally becoming recognized as part of a healthier lifestyle in the U.S.
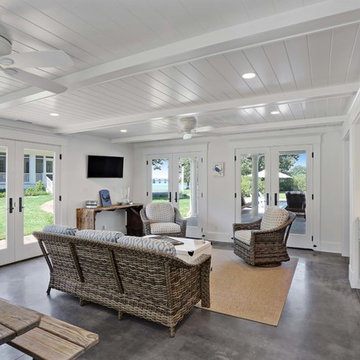
Interior of pool house with kitchenette. French doors open on two sides to bring the outside in.
© REAL-ARCH-MEDIA
Photo of a large farmhouse side rectangular swimming pool in DC Metro with a pool house and natural stone paving.
Photo of a large farmhouse side rectangular swimming pool in DC Metro with a pool house and natural stone paving.
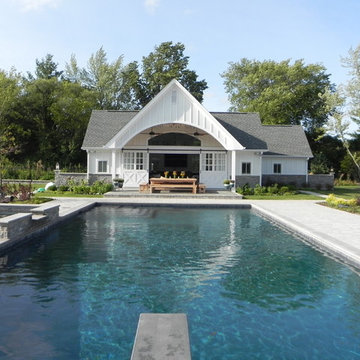
New pool house to match existing residence.
Rural back l-shaped swimming pool in Chicago with a pool house and natural stone paving.
Rural back l-shaped swimming pool in Chicago with a pool house and natural stone paving.
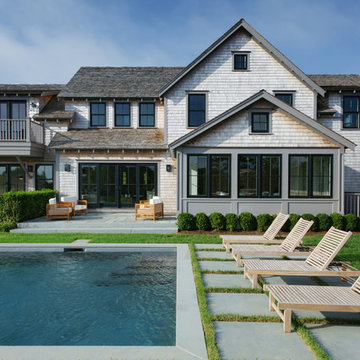
Photo of a farmhouse back rectangular swimming pool in Boston with natural stone paving.
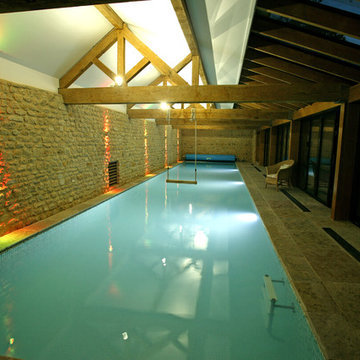
Emma Farquhar Photography
Design ideas for a country indoor rectangular swimming pool in Dorset with a pool house and natural stone paving.
Design ideas for a country indoor rectangular swimming pool in Dorset with a pool house and natural stone paving.
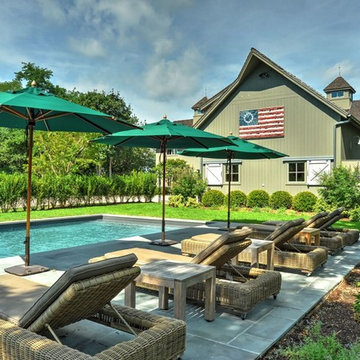
Southold Barn House Pool
Chris Foster Photography
Inspiration for a large country back rectangular lengths swimming pool in Burlington with natural stone paving.
Inspiration for a large country back rectangular lengths swimming pool in Burlington with natural stone paving.
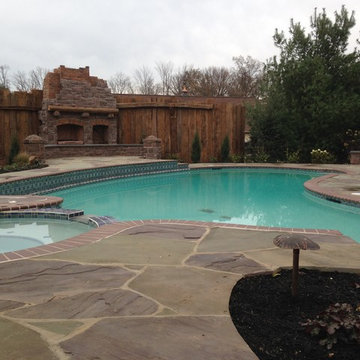
This project presented unique opportunities that are not often found in residential landscaping. The homeowners were not only restoring their 1840's era farmhouse, a piece of their family’s history, but also enlarging and updating the home for modern living. The landscape designers continued this idea by creating a space that is a modern day interpretation of an 1840s era farm rather then a strict recreation. The resulting design combines elements of farm living from that time, as well as acknowledging the property’s history as a horse farm, with staples of 21st century landscapes such as space for outdoor living, lighting, and newer plant varieties.
Guests approach from the main driveway which winds through the property and ends at the main barn. There is secondary gated driveway just for the homeowners. Connected to this main driveway is a narrower gravel lane which leads directly to the residence. The lane passes near fruit trees planted in broken rows to give the illusion that they are the remains of an orchard that once existed on the site. The lane widens at the entrance to the gardens where there is a hitching post built into the fence that surrounds the gardens and a watering trough. The widened section is intended as a place to park a golf cart or, in a nod to the home’s past, tie up horses before entering. The gravel lane passes between two stone pillars and then ends at a square gravel court edged in cobblestones. The gravel court transitions into a wide flagstone walk bordered with yew hedges and lavender leading to the front door.
Directly to the right, upon entering the gravel court, is located a gravel and cobblestone edged walk leading to a secondary entrance into the residence. The walk is gated where it connects with the gravel court to close it off so as not to confuse visitors and guests to the main residence and to emphasize the primary entrance. An area for a bench is provided along this walk to encourage stopping to view and enjoy the gardens.
On either side of the front door, gravel and cobblestone walks branch off into the garden spaces. The one on the right leads to a flagstone with cobblestone border patio space. Since the home has no designated backyard like most modern suburban homes the outdoor living space had to be placed in what would traditionally be thought of as the front of the house. The patio is separated from the entrance walk by the yew hedge and further enclosed by three Amelanchiers and a variety of plantings including modern cultivars of old fashioned plants such as Itea and Hydrangea. A third entrance, the original front door to the 1840’s era section, connects to the patio from the home’s kitchen, making the space ideal for outdoor dining.
The gravel and cobblestone walk branching off to the left of the front door leads to the vegetable and perennial gardens. The idea for the vegetable garden was to recreate the tradition of a kitchen garden which would have been planted close to the residence for easy access. The vegetable garden is surrounded by mixed perennial beds along the inside of the wood picket fence which surrounds the entire garden space. Another area designated for a bench is provided here to encourage stopping and viewing. The home’s original smokehouse, completely restored and used as a garden shed, provides a strong architectural focal point to the vegetable garden. Behind the smokehouse is planted lilacs and other plants to give mass and balance to the corner and help screen the garden from the neighboring subdivision. At the rear corner of the garden a wood arbor was constructed to provide a structure on which to grow grapes or other vines should the homeowners choose to.
The landscape and gardens for this restored farmhouse and property are a thoughtfully designed and planned recreation of a historic landscape reinterpreted for modern living. The idea was to give a sense of timelessness when walking through the gardens as if they had been there for years but had possibly been updated and rejuvenated as lifestyles changed. The attention to materials and craftsmanship blend seamlessly with the residence and insure the gardens and landscape remain an integral part of the property. The farm has been in the homeowner’s family for many years and they are thrilled at the results and happy to see respect given to the home’s history and to its meticulous restoration.
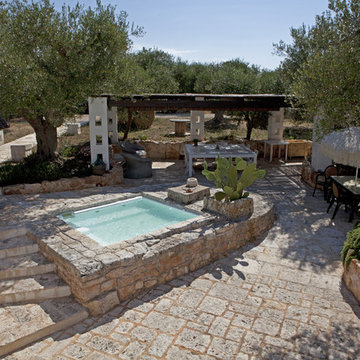
Piscina Skimmer con struttura in cemento armato e rivestimento interno in resina colore Bianco. Tutti gli impianti presenti all'interno della piscina sono di Piscine Castiglione. La piscina presenta al suo interno quattro postazioni idromassaggio.
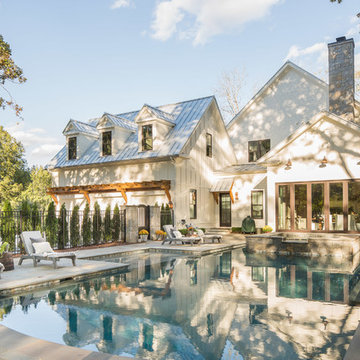
Amazing front porch of a modern farmhouse built by Steve Powell Homes (www.stevepowellhomes.com). Photo Credit: David Cannon Photography (www.davidcannonphotography.com)
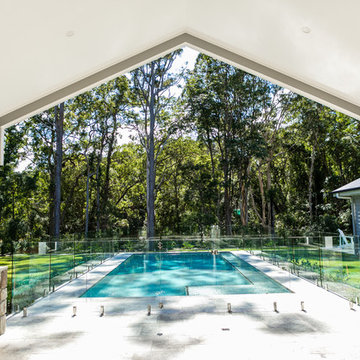
The perfect place to soak up the afternoon sun or take a relaxing dip, all while enjoying the bushland outlook.
Photo of a large rural back swimming pool in Sunshine Coast with natural stone paving.
Photo of a large rural back swimming pool in Sunshine Coast with natural stone paving.
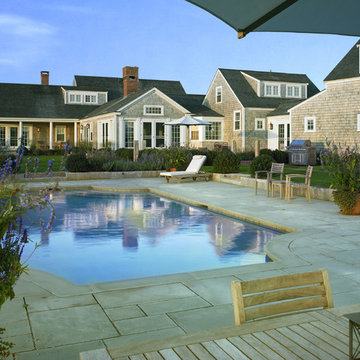
The outdoor pool, wood patio furniture and potted plants offer a quiet oasis at this New England style house. Greg Premru Photography
This is an example of a large farmhouse back rectangular swimming pool in Boston with natural stone paving.
This is an example of a large farmhouse back rectangular swimming pool in Boston with natural stone paving.
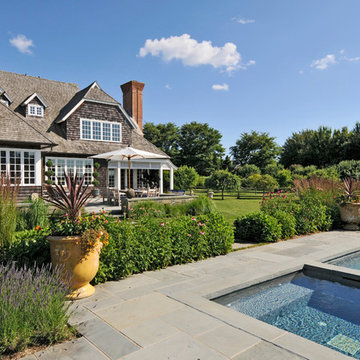
Design ideas for a rural back swimming pool in New York with natural stone paving.
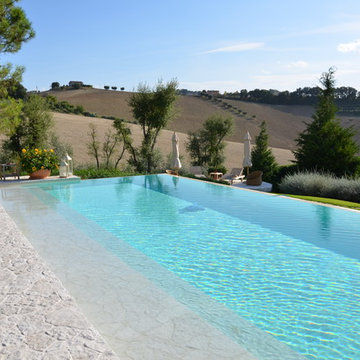
Inspiration for a rural rectangular infinity swimming pool in Other with natural stone paving.
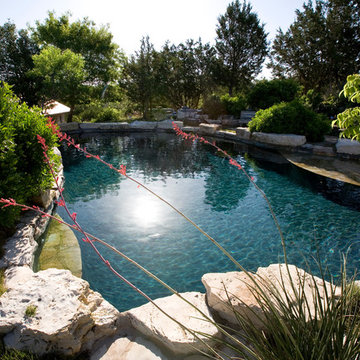
Design ideas for a medium sized country back custom shaped natural hot tub in Austin with natural stone paving.
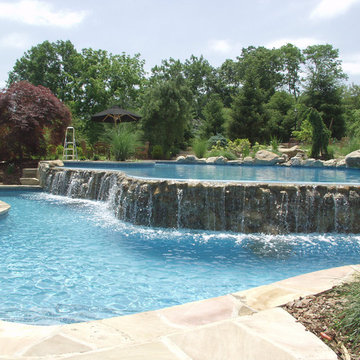
Photo of an expansive country back custom shaped infinity hot tub in New York with natural stone paving.
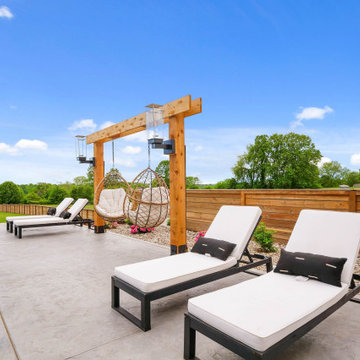
Outdoor living space of The Durham Modern Farmhouse. View THD-1053: https://www.thehousedesigners.com/plan/1053/
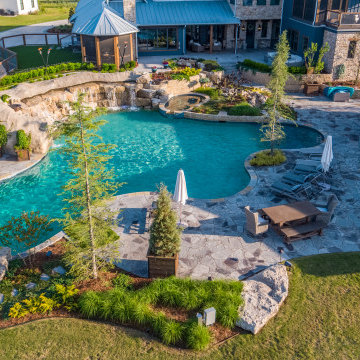
This Caviness project for a modern farmhouse design in a community-based neighborhood called The Prairie At Post in Oklahoma. This complete outdoor design includes a large swimming pool with waterfalls, an underground slide, stream bed, glass tiled spa and sun shelf, native Oklahoma flagstone for patios, pathways and hand-cut stone retaining walls, lush mature landscaping and landscape lighting, a prairie grass embedded pathway design, embedded trampoline, all which overlook the farm pond and Oklahoma sky. This project was designed and installed by Caviness Landscape Design, Inc., a small locally-owned family boutique landscape design firm located in Arcadia, Oklahoma. We handle most all aspects of the design and construction in-house to control the quality and integrity of each project.
Film by Affordable Aerial Photo & Video
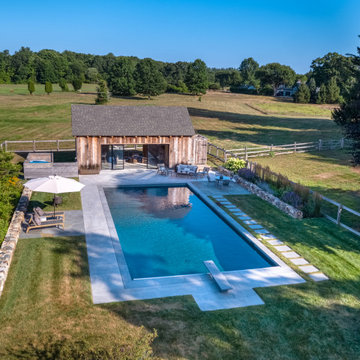
Design ideas for a large rural back swimming pool in Boston with natural stone paving.
Country Swimming Pool with Natural Stone Paving Ideas and Designs
6