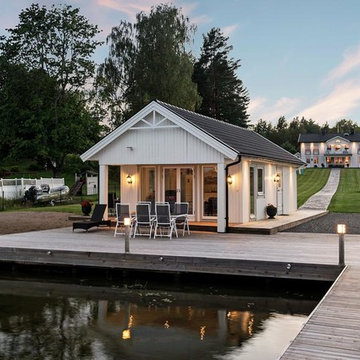Luxury Country Terrace Ideas and Designs
Refine by:
Budget
Sort by:Popular Today
1 - 20 of 152 photos
Item 1 of 3

Our clients wanted the ultimate modern farmhouse custom dream home. They found property in the Santa Rosa Valley with an existing house on 3 ½ acres. They could envision a new home with a pool, a barn, and a place to raise horses. JRP and the clients went all in, sparing no expense. Thus, the old house was demolished and the couple’s dream home began to come to fruition.
The result is a simple, contemporary layout with ample light thanks to the open floor plan. When it comes to a modern farmhouse aesthetic, it’s all about neutral hues, wood accents, and furniture with clean lines. Every room is thoughtfully crafted with its own personality. Yet still reflects a bit of that farmhouse charm.
Their considerable-sized kitchen is a union of rustic warmth and industrial simplicity. The all-white shaker cabinetry and subway backsplash light up the room. All white everything complimented by warm wood flooring and matte black fixtures. The stunning custom Raw Urth reclaimed steel hood is also a star focal point in this gorgeous space. Not to mention the wet bar area with its unique open shelves above not one, but two integrated wine chillers. It’s also thoughtfully positioned next to the large pantry with a farmhouse style staple: a sliding barn door.
The master bathroom is relaxation at its finest. Monochromatic colors and a pop of pattern on the floor lend a fashionable look to this private retreat. Matte black finishes stand out against a stark white backsplash, complement charcoal veins in the marble looking countertop, and is cohesive with the entire look. The matte black shower units really add a dramatic finish to this luxurious large walk-in shower.
Photographer: Andrew - OpenHouse VC
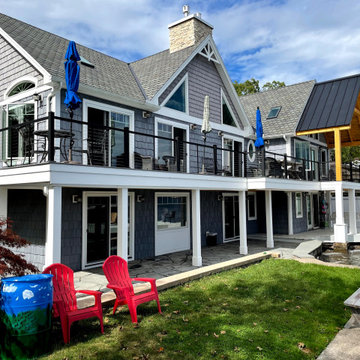
Deck addition wirth Timber frame deck roof, cable rail system and underdeck drainage system
Photo of a large rural back first floor wire cable railing terrace in New York with a roof extension.
Photo of a large rural back first floor wire cable railing terrace in New York with a roof extension.

Another view of the deck roof. A bit of an engineering challenge but it pays off.
Photo of a large country back first floor wood railing terrace in Other with a fireplace and a roof extension.
Photo of a large country back first floor wood railing terrace in Other with a fireplace and a roof extension.
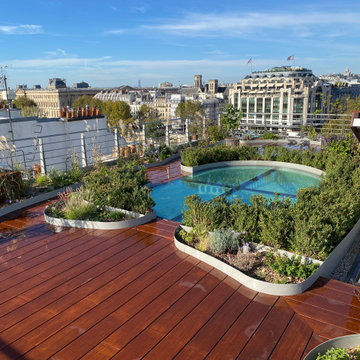
La grande verrière sépare les deux alcôves aux usages différents
Large rural roof rooftop metal railing terrace in Paris with a potted garden and no cover.
Large rural roof rooftop metal railing terrace in Paris with a potted garden and no cover.
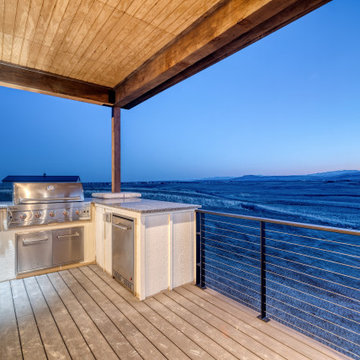
Photo of an expansive farmhouse back first floor wire cable railing terrace in Denver with an outdoor kitchen and a roof extension.
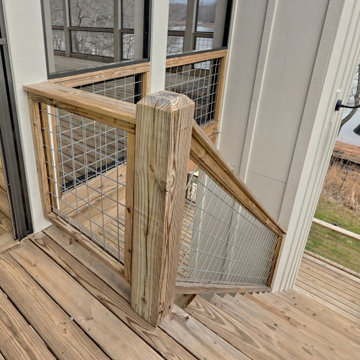
This large custom Farmhouse style home features Hardie board & batten siding, cultured stone, arched, double front door, custom cabinetry, and stained accents throughout.

Patrick Argast
Inspiration for a farmhouse terrace in San Francisco with a fire feature and no cover.
Inspiration for a farmhouse terrace in San Francisco with a fire feature and no cover.
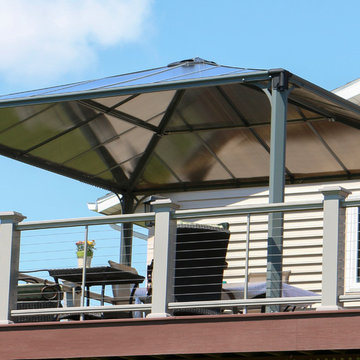
The Palermo 4300 14'x14' polycarbonate gazebo is anchored to the 2nd floor deck. Front view from the ground. The gazebo's bronze and grey tints blend comfortably with the house.
Photo taken by the customer
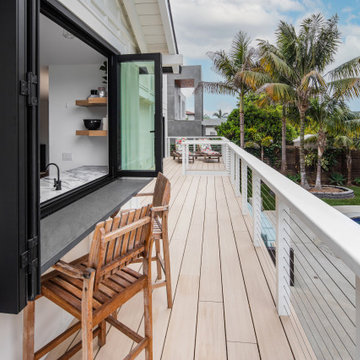
Photo of a large country back private and ground level wire cable railing terrace in San Diego with no cover.
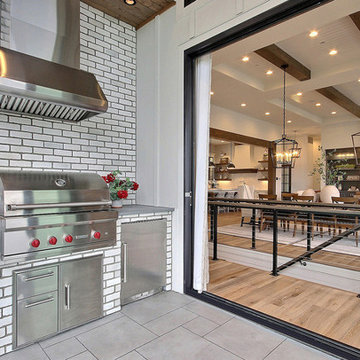
Inspired by the majesty of the Northern Lights and this family's everlasting love for Disney, this home plays host to enlighteningly open vistas and playful activity. Like its namesake, the beloved Sleeping Beauty, this home embodies family, fantasy and adventure in their truest form. Visions are seldom what they seem, but this home did begin 'Once Upon a Dream'. Welcome, to The Aurora.
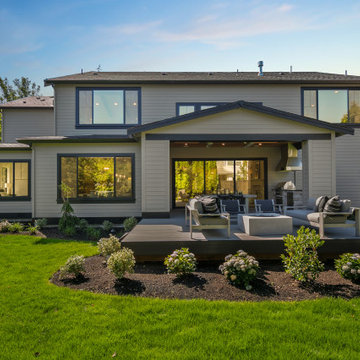
The rear exterior and backyard living.
This is an example of a large rural back terrace in Seattle with an outdoor kitchen and a roof extension.
This is an example of a large rural back terrace in Seattle with an outdoor kitchen and a roof extension.
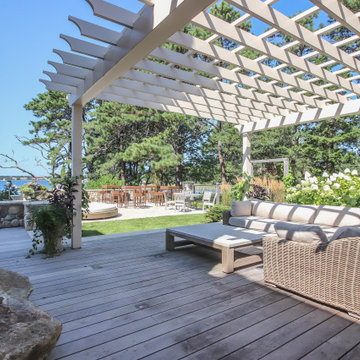
This is an example of a farmhouse back ground level terrace in Boston with a pergola.
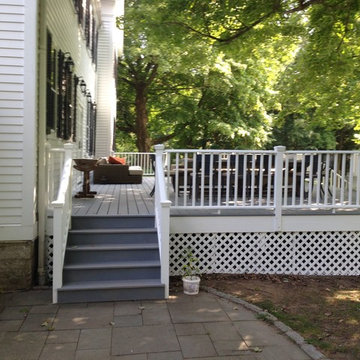
Large deck on farmhouse in litchfield, litchfield county CT. outdoor dining and gas fire ring. built by straw builders, photo by Chris Alvey
Design ideas for an expansive country back terrace in New York with a fire feature and no cover.
Design ideas for an expansive country back terrace in New York with a fire feature and no cover.
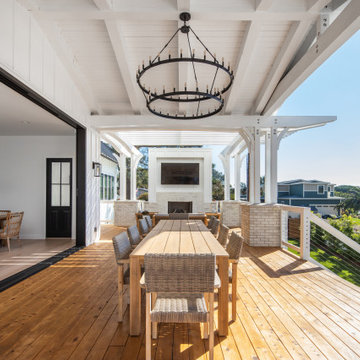
Magnolia - Carlsbad, CA - 3,212 SF + 4BD + 3.5 BA
Architectural Style: Modern Farmhouse
Magnolia is a significant transformation of the owner's childhood home. Features like the steep 12:12 metal roofs softening to 3:12 pitches; soft arch shaped doug fir beams; custom designed double gable brackets; exaggerated beam extensions; a detached arched/ louvered carport marching along the front of the home; an expansive rear deck with beefy brick bases with quad columns, large protruding arched beams; an arched louvered structure centered on an outdoor fireplace; cased out openings and detailed trim work throughout the home; and many other architectural features have created a unique and elegant home along Highland Ave. in Carlsbad, California.
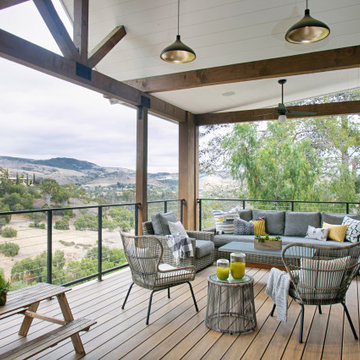
Entertainment Deck with Views of the Canyon, Outdoor Seating, Rattan Furniture, Exposed wood beams.
This is an example of a rural back terrace in Orange County with a roof extension.
This is an example of a rural back terrace in Orange County with a roof extension.
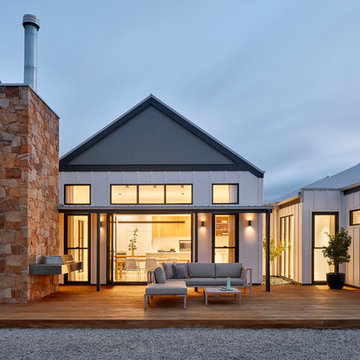
Northern Courtyard Village House GLOW design group. Photo Jack Lovel
Design ideas for a medium sized farmhouse terrace in Melbourne with no cover.
Design ideas for a medium sized farmhouse terrace in Melbourne with no cover.
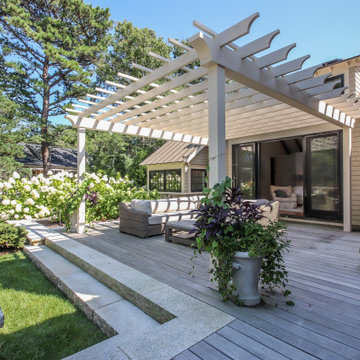
This is an example of a farmhouse back ground level terrace in Boston with a pergola.
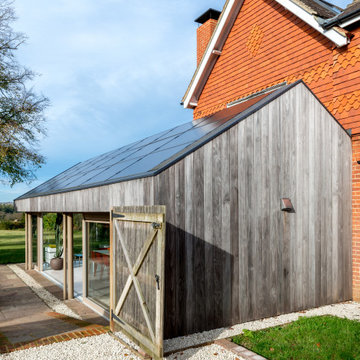
Photo of a large farmhouse courtyard ground level terrace in Surrey with a bbq area.
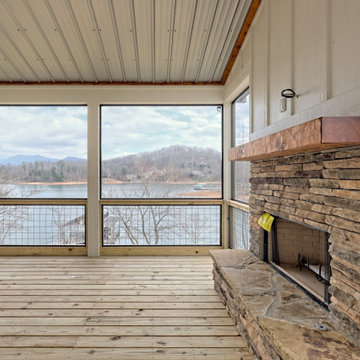
This large custom Farmhouse style home features Hardie board & batten siding, cultured stone, arched, double front door, custom cabinetry, and stained accents throughout.
Luxury Country Terrace Ideas and Designs
1
