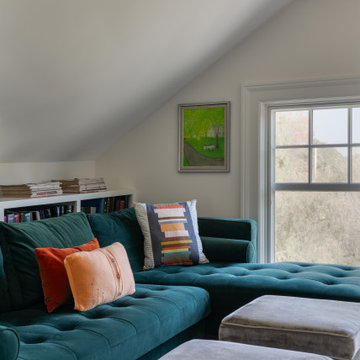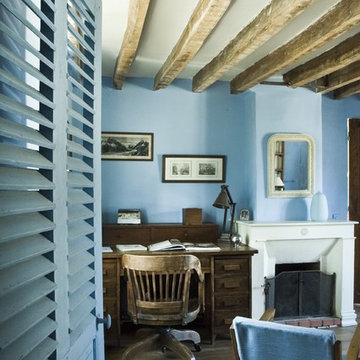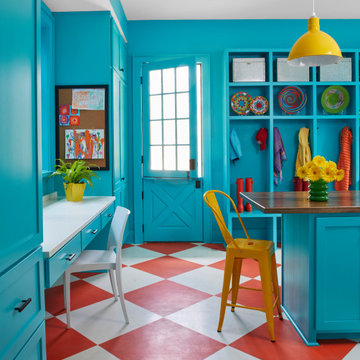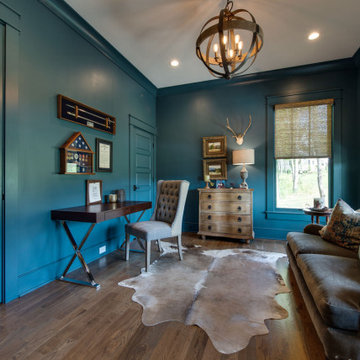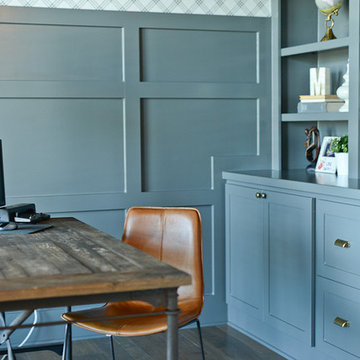Country Turquoise Home Office Ideas and Designs
Refine by:
Budget
Sort by:Popular Today
1 - 20 of 58 photos
Item 1 of 3
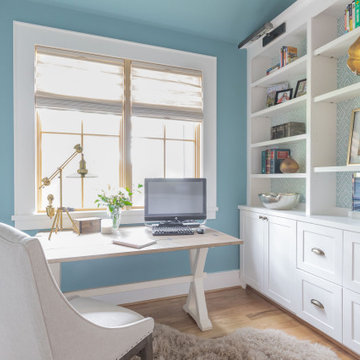
Inspiration for a large rural home office in Houston with blue walls, light hardwood flooring, no fireplace, a freestanding desk and beige floors.

Designer details abound in this custom 2-story home with craftsman style exterior complete with fiber cement siding, attractive stone veneer, and a welcoming front porch. In addition to the 2-car side entry garage with finished mudroom, a breezeway connects the home to a 3rd car detached garage. Heightened 10’ceilings grace the 1st floor and impressive features throughout include stylish trim and ceiling details. The elegant Dining Room to the front of the home features a tray ceiling and craftsman style wainscoting with chair rail. Adjacent to the Dining Room is a formal Living Room with cozy gas fireplace. The open Kitchen is well-appointed with HanStone countertops, tile backsplash, stainless steel appliances, and a pantry. The sunny Breakfast Area provides access to a stamped concrete patio and opens to the Family Room with wood ceiling beams and a gas fireplace accented by a custom surround. A first-floor Study features trim ceiling detail and craftsman style wainscoting. The Owner’s Suite includes craftsman style wainscoting accent wall and a tray ceiling with stylish wood detail. The Owner’s Bathroom includes a custom tile shower, free standing tub, and oversized closet.
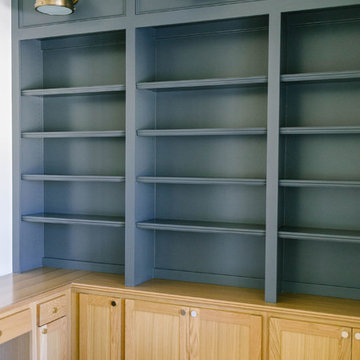
Photo of a medium sized rural home office in Oklahoma City with a reading nook, white walls, light hardwood flooring, a built-in desk and brown floors.
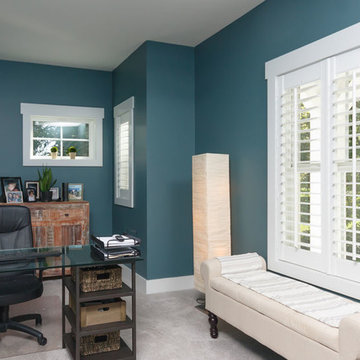
Photo of a farmhouse home office in Cleveland with blue walls, carpet, no fireplace and a freestanding desk.

Photo of a country home office in New York with medium hardwood flooring, a standard fireplace, a wooden fireplace surround, blue floors, blue walls and a chimney breast.
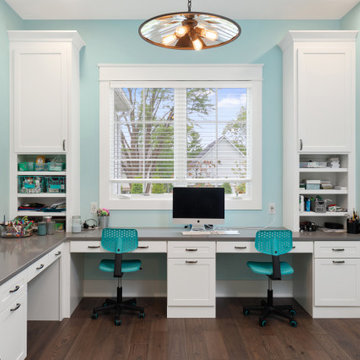
Kids study room that had loads of storage and function and can get four people working.
Photo of a farmhouse home office in Cincinnati with a built-in desk.
Photo of a farmhouse home office in Cincinnati with a built-in desk.
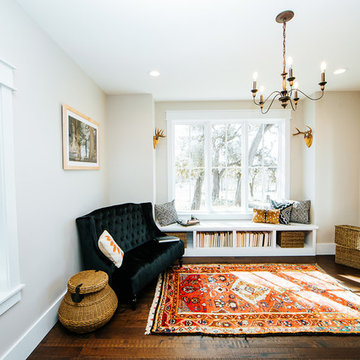
Snap Chic Photography
This is an example of a medium sized farmhouse home office in Austin with a reading nook, a freestanding desk, brown floors and dark hardwood flooring.
This is an example of a medium sized farmhouse home office in Austin with a reading nook, a freestanding desk, brown floors and dark hardwood flooring.
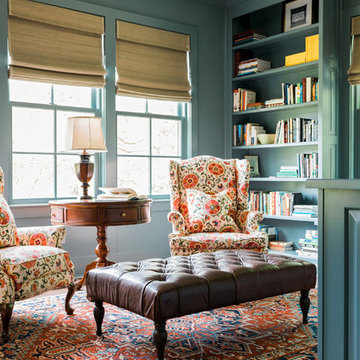
Rustic White Photography
This is an example of a small country home office in Atlanta with a reading nook.
This is an example of a small country home office in Atlanta with a reading nook.
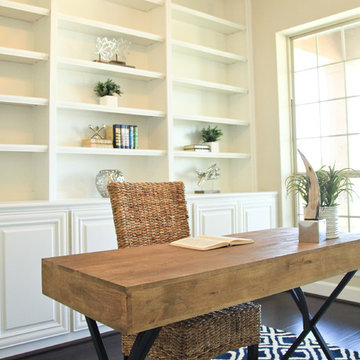
Sara Sparks
Design ideas for a medium sized country home office in Dallas with dark hardwood flooring and a freestanding desk.
Design ideas for a medium sized country home office in Dallas with dark hardwood flooring and a freestanding desk.
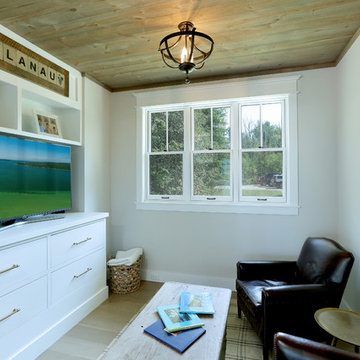
Builder: Boone Construction
Photographer: M-Buck Studio
This lakefront farmhouse skillfully fits four bedrooms and three and a half bathrooms in this carefully planned open plan. The symmetrical front façade sets the tone by contrasting the earthy textures of shake and stone with a collection of crisp white trim that run throughout the home. Wrapping around the rear of this cottage is an expansive covered porch designed for entertaining and enjoying shaded Summer breezes. A pair of sliding doors allow the interior entertaining spaces to open up on the covered porch for a seamless indoor to outdoor transition.
The openness of this compact plan still manages to provide plenty of storage in the form of a separate butlers pantry off from the kitchen, and a lakeside mudroom. The living room is centrally located and connects the master quite to the home’s common spaces. The master suite is given spectacular vistas on three sides with direct access to the rear patio and features two separate closets and a private spa style bath to create a luxurious master suite. Upstairs, you will find three additional bedrooms, one of which a private bath. The other two bedrooms share a bath that thoughtfully provides privacy between the shower and vanity.
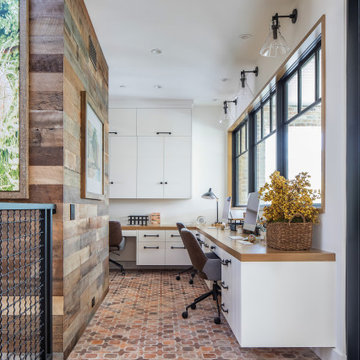
This is an example of a country home office in Orange County with a feature wall.
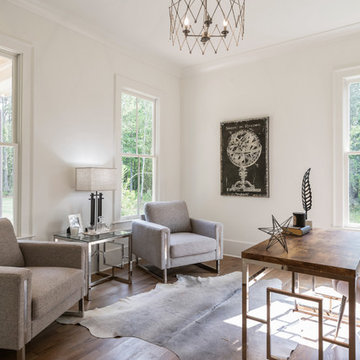
Photo of a farmhouse home office in Atlanta with white walls, medium hardwood flooring, a freestanding desk and brown floors.
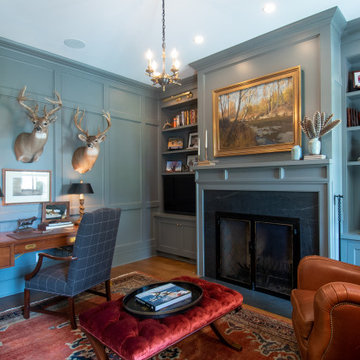
Inspiration for a large farmhouse study in Other with blue walls, medium hardwood flooring, a standard fireplace, a stone fireplace surround, a freestanding desk and brown floors.
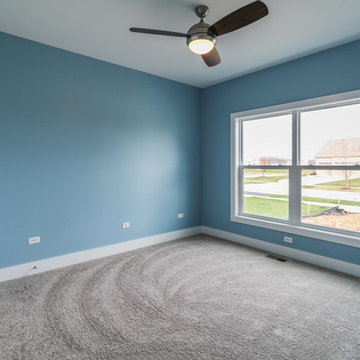
DJK Custom Homes
Photo of a medium sized rural study in Chicago with blue walls, carpet and white floors.
Photo of a medium sized rural study in Chicago with blue walls, carpet and white floors.
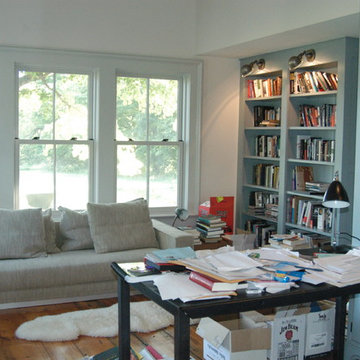
We opened up the old dark cramped Kitchen with large windows on two sides, creating a Sunporch - like space facing the views with plenty of built-in bookshelves and storage of course.
Country Turquoise Home Office Ideas and Designs
1
