Country Wardrobe with Brown Floors Ideas and Designs
Refine by:
Budget
Sort by:Popular Today
101 - 120 of 286 photos
Item 1 of 3
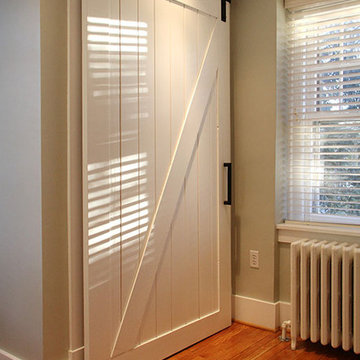
This is an example of a medium sized rural gender neutral standard wardrobe in Other with medium hardwood flooring and brown floors.
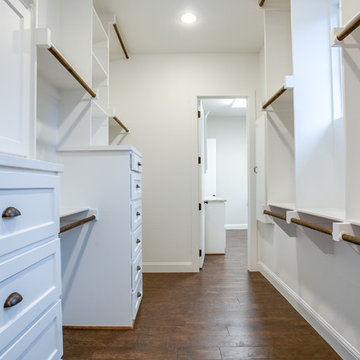
Ariana with ANM photography
Inspiration for a large farmhouse gender neutral walk-in wardrobe in Dallas with shaker cabinets, white cabinets, medium hardwood flooring and brown floors.
Inspiration for a large farmhouse gender neutral walk-in wardrobe in Dallas with shaker cabinets, white cabinets, medium hardwood flooring and brown floors.
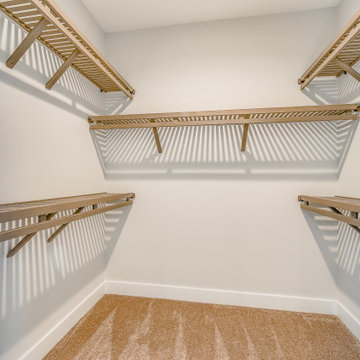
This 3000 SF farmhouse features four bedrooms and three baths over two floors. A first floor study can be used as a fifth bedroom. Open concept plan features beautiful kitchen with breakfast area and great room with fireplace. Butler's pantry leads to separate dining room. Upstairs, large master suite features a recessed ceiling and custom barn door leading to the marble master bath.
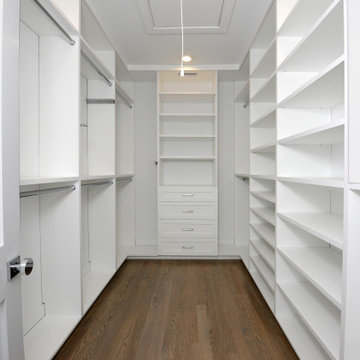
His Master Walk In Custom Closet
Inspiration for a large farmhouse gender neutral walk-in wardrobe in New York with flat-panel cabinets, dark hardwood flooring and brown floors.
Inspiration for a large farmhouse gender neutral walk-in wardrobe in New York with flat-panel cabinets, dark hardwood flooring and brown floors.
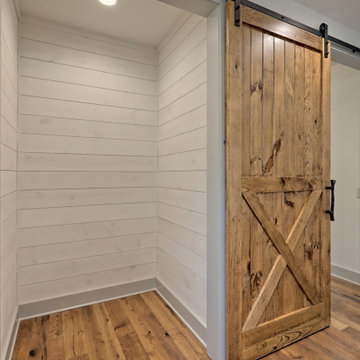
This large custom Farmhouse style home features Hardie board & batten siding, cultured stone, arched, double front door, custom cabinetry, and stained accents throughout.
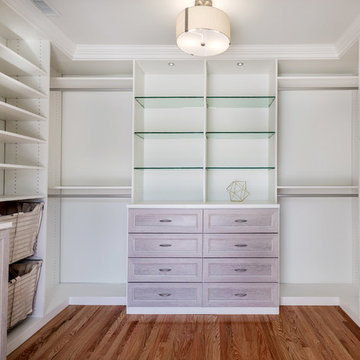
Inspiration for a large farmhouse gender neutral walk-in wardrobe in Los Angeles with open cabinets, white cabinets, dark hardwood flooring and brown floors.
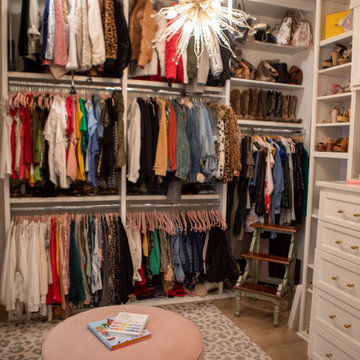
Large country walk-in wardrobe for women in Houston with recessed-panel cabinets, white cabinets, medium hardwood flooring and brown floors.
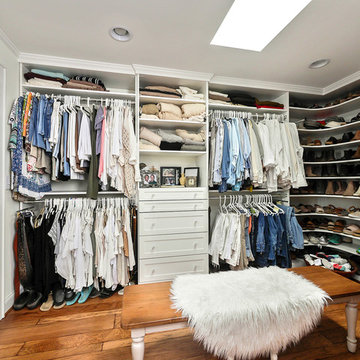
Jim Schmid
Medium sized country dressing room for women in Charlotte with shaker cabinets, white cabinets, medium hardwood flooring and brown floors.
Medium sized country dressing room for women in Charlotte with shaker cabinets, white cabinets, medium hardwood flooring and brown floors.
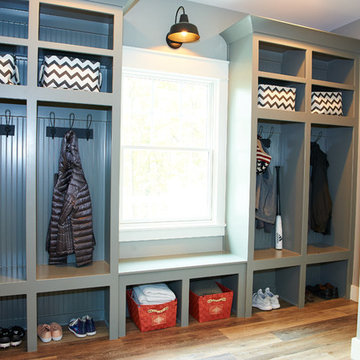
Dale Hanke
This is an example of a large farmhouse gender neutral walk-in wardrobe in Indianapolis with open cabinets, grey cabinets, vinyl flooring and brown floors.
This is an example of a large farmhouse gender neutral walk-in wardrobe in Indianapolis with open cabinets, grey cabinets, vinyl flooring and brown floors.
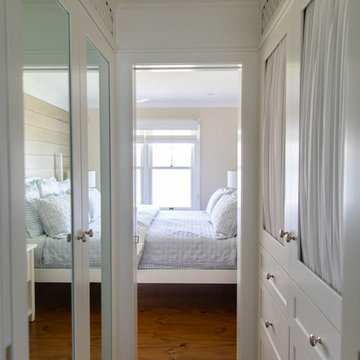
Photo of a small farmhouse gender neutral dressing room in Burlington with shaker cabinets, white cabinets, medium hardwood flooring and brown floors.
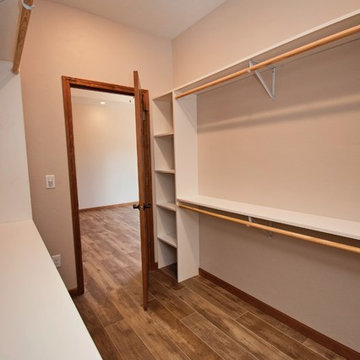
We KNOW! We can't stop our jealous rage either over this enormous walk-in master closet! Imagine the possibilities!
Photo of a large rural gender neutral walk-in wardrobe in Other with medium hardwood flooring and brown floors.
Photo of a large rural gender neutral walk-in wardrobe in Other with medium hardwood flooring and brown floors.
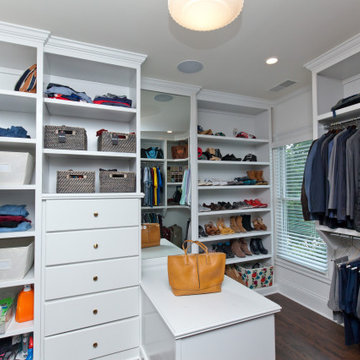
Wear, Wash, Repeat! This master walk-in closet takes care of all your garment needs in one location. Lots of storage space to organize and display all of your articles. Getting ready for the day or a night out has never been easier!
Photos: Jody Kmetz
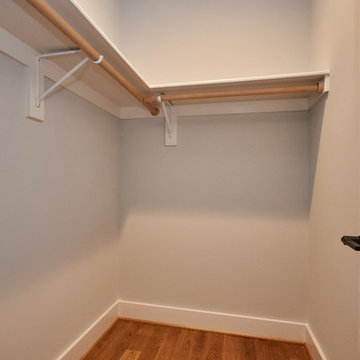
The secondary bedrooms all include walk-in closets
Photo of a medium sized farmhouse gender neutral walk-in wardrobe in DC Metro with medium hardwood flooring and brown floors.
Photo of a medium sized farmhouse gender neutral walk-in wardrobe in DC Metro with medium hardwood flooring and brown floors.
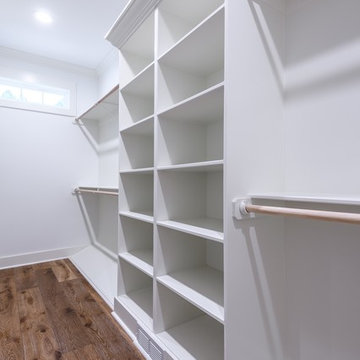
Photo of a medium sized country gender neutral walk-in wardrobe in Other with open cabinets, white cabinets, dark hardwood flooring and brown floors.
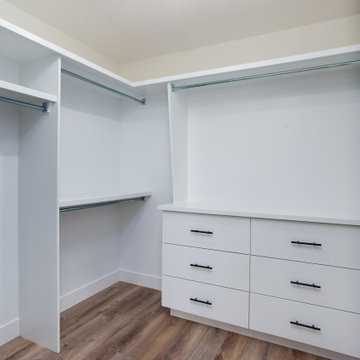
Plumbing - Hype Mechanical
Plumbing Fixtures - Best Plumbing
Mechanical - Pinnacle Mechanical
Tile - TMG Contractors
Electrical - Stony Plain Electric
Lights - Park Lighting
Appliances - Trail Appliance
Flooring - Titan Flooring
Cabinets - GEM Cabinets
Quartz - Urban Granite
Siding - Weatherguard exteriors
Railing - A-Clark
Brick - Custom Stone Creations
Security - FLEX Security
Audio - VanRam Communications
Excavating - Tundra Excavators
Paint - Forbes Painting
Foundation - Formex
Concrete - Dell Concrete
Windows/ Exterior Doors - All Weather Windows
Finishing - Superior Finishing & Railings
Trusses - Zytech
Weeping Tile - Lenbeth
Stairs - Sandhills
Railings - Specialized Stair & Rail
Fireplace - Wood & Energy
Drywall - Laurentian Drywall
overhead door - Barcol
Closets - Top Shelf Closets & Glass (except master closet - that was Superior Finishing)
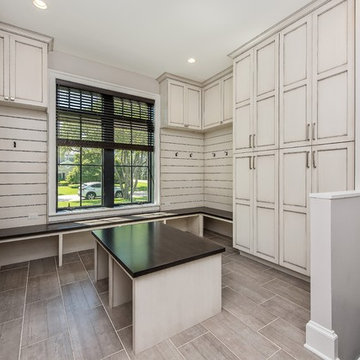
The mudroom has a combination of enclosed cubbies, open hooks, and open bench and a freestanding bench. The upper cabinets are for off season storage. The open bench allows for storage of boots.
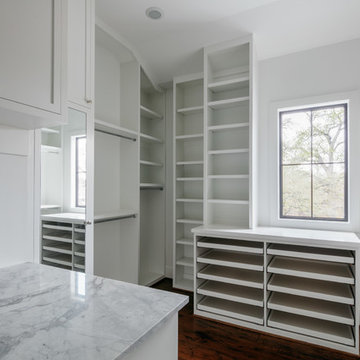
Inspiration for an expansive rural gender neutral walk-in wardrobe in Houston with dark hardwood flooring and brown floors.
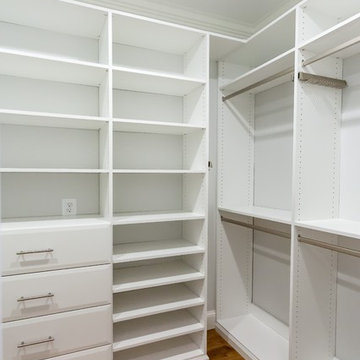
Photo of a farmhouse walk-in wardrobe in DC Metro with white cabinets, light hardwood flooring and brown floors.
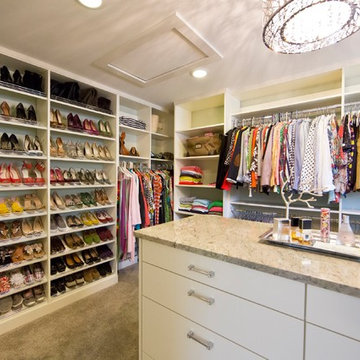
Simple and attractive, this functional design goes above and beyond to meet the needs of homeowners. The main level includes all the amenities needed to comfortably entertain. Formal dining and sitting areas are located at the front of the home, while the rest of the floor is more casual. The kitchen and adjoining hearth room lead to the outdoor living space, providing ample space to gather and lounge. Upstairs, the luxurious master bedroom suite is joined by two additional bedrooms, which share an en suite bathroom. A guest bedroom can be found on the lower level, along with a family room and recreation areas.
Photographer: TerVeen Photography
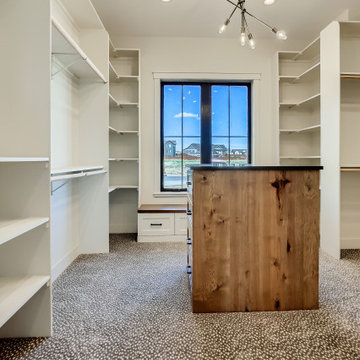
Expansive farmhouse gender neutral walk-in wardrobe in Denver with shaker cabinets, dark wood cabinets, carpet and brown floors.
Country Wardrobe with Brown Floors Ideas and Designs
6