Country Wardrobe with Recessed-panel Cabinets Ideas and Designs
Refine by:
Budget
Sort by:Popular Today
1 - 20 of 83 photos
Item 1 of 3
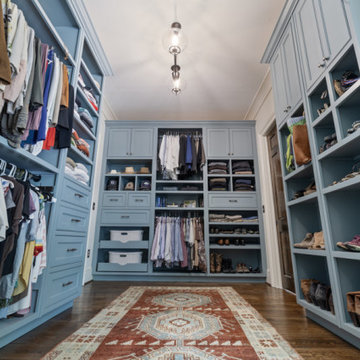
This is an example of a large farmhouse walk-in wardrobe in Atlanta with recessed-panel cabinets, blue cabinets, medium hardwood flooring and brown floors.
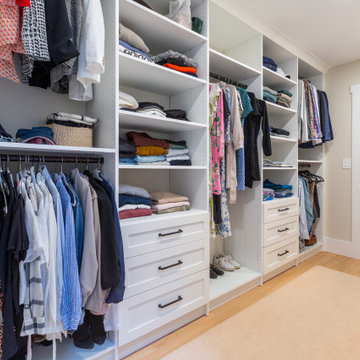
His & Hers master closet with drawers, double hang and long hanging
This is an example of a medium sized farmhouse gender neutral walk-in wardrobe in New York with recessed-panel cabinets, white cabinets and medium hardwood flooring.
This is an example of a medium sized farmhouse gender neutral walk-in wardrobe in New York with recessed-panel cabinets, white cabinets and medium hardwood flooring.
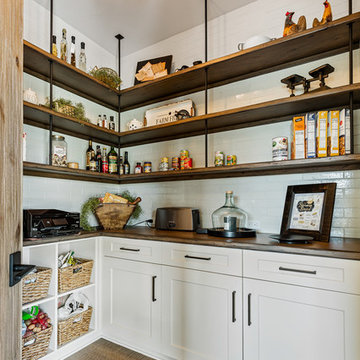
This kitchen pantry is just off the work spaces of the home's kitchen. Upper shelved are distressed in line with the other wood surfaces in the home as is the counter top.
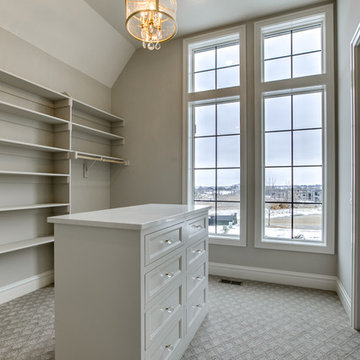
Design ideas for a large country dressing room in Omaha with recessed-panel cabinets, white cabinets, carpet and grey floors.
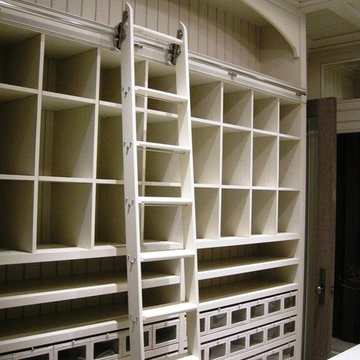
Inspiration for an expansive farmhouse gender neutral walk-in wardrobe in Other with recessed-panel cabinets, white cabinets, carpet and beige floors.
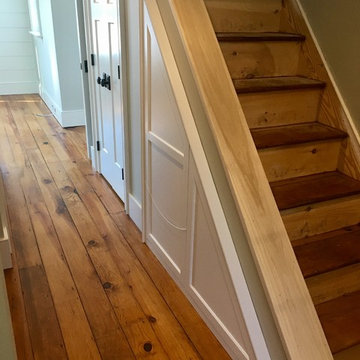
This restored 1800's colonial on the Connecticut shore has a master closet to die for! We restored the antique doug fir floors and built new hanging shelving, adjustable shelving, open shelving using reclaimed planks, and also built under stair pull out drawers.
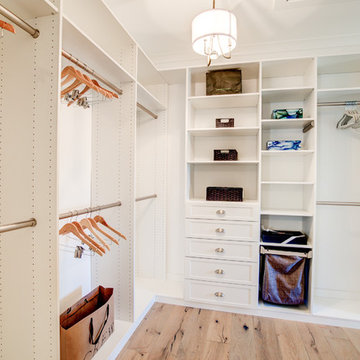
The master closet in the Potomac has 2 entryways connecting to the master bath and the master bedroom! The custom shelving units were provided by Closet Factory!
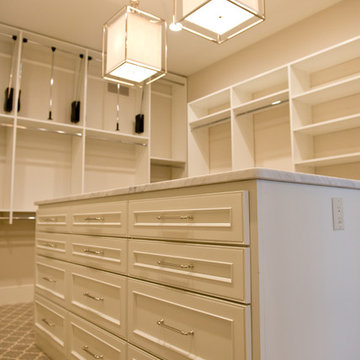
Master Closet
Design ideas for a large rural gender neutral dressing room in Milwaukee with recessed-panel cabinets, white cabinets, carpet and grey floors.
Design ideas for a large rural gender neutral dressing room in Milwaukee with recessed-panel cabinets, white cabinets, carpet and grey floors.
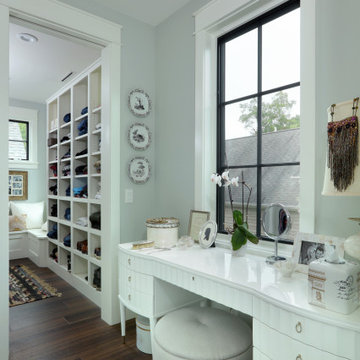
This is an example of a large country gender neutral dressing room in Grand Rapids with recessed-panel cabinets, white cabinets and dark hardwood flooring.
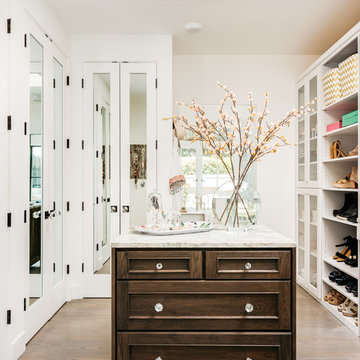
Christopher Stark Photographer Custom Closet with
center island, mirrored doors and shoe storage
Custom cabinetry provided by DuraSupreme and Jay Rambo - Design by Golden Gate

Inspired by the majesty of the Northern Lights and this family's everlasting love for Disney, this home plays host to enlighteningly open vistas and playful activity. Like its namesake, the beloved Sleeping Beauty, this home embodies family, fantasy and adventure in their truest form. Visions are seldom what they seem, but this home did begin 'Once Upon a Dream'. Welcome, to The Aurora.
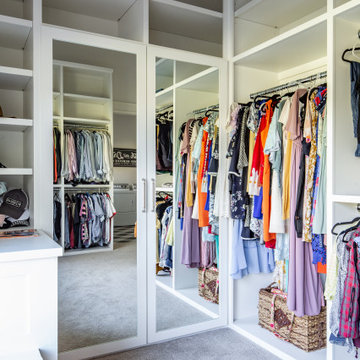
This is an example of a large farmhouse walk-in wardrobe in Houston with recessed-panel cabinets, white cabinets, carpet and beige floors.
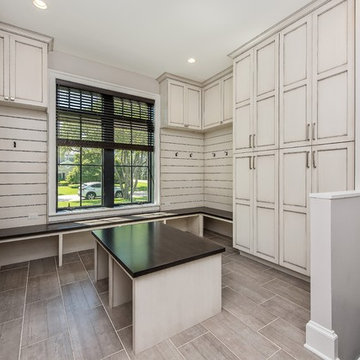
The mudroom has a combination of enclosed cubbies, open hooks, and open bench and a freestanding bench. The upper cabinets are for off season storage. The open bench allows for storage of boots.
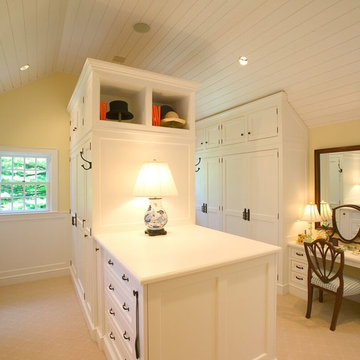
Inspiration for a large country gender neutral walk-in wardrobe in Bridgeport with recessed-panel cabinets, white cabinets and carpet.
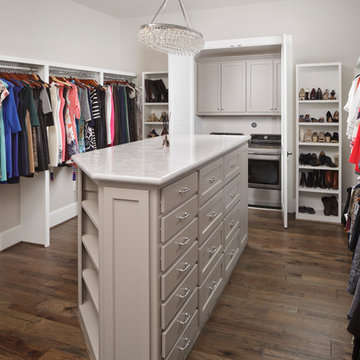
Kolanowski Studio
Design ideas for a medium sized country walk-in wardrobe for women in Houston with recessed-panel cabinets, grey cabinets and dark hardwood flooring.
Design ideas for a medium sized country walk-in wardrobe for women in Houston with recessed-panel cabinets, grey cabinets and dark hardwood flooring.
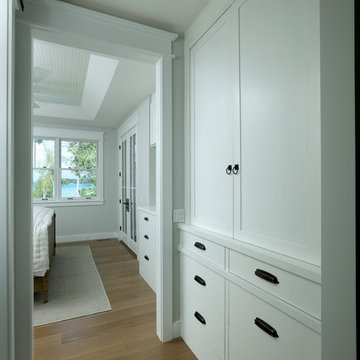
Builder: Boone Construction
Photographer: M-Buck Studio
This lakefront farmhouse skillfully fits four bedrooms and three and a half bathrooms in this carefully planned open plan. The symmetrical front façade sets the tone by contrasting the earthy textures of shake and stone with a collection of crisp white trim that run throughout the home. Wrapping around the rear of this cottage is an expansive covered porch designed for entertaining and enjoying shaded Summer breezes. A pair of sliding doors allow the interior entertaining spaces to open up on the covered porch for a seamless indoor to outdoor transition.
The openness of this compact plan still manages to provide plenty of storage in the form of a separate butlers pantry off from the kitchen, and a lakeside mudroom. The living room is centrally located and connects the master quite to the home’s common spaces. The master suite is given spectacular vistas on three sides with direct access to the rear patio and features two separate closets and a private spa style bath to create a luxurious master suite. Upstairs, you will find three additional bedrooms, one of which a private bath. The other two bedrooms share a bath that thoughtfully provides privacy between the shower and vanity.
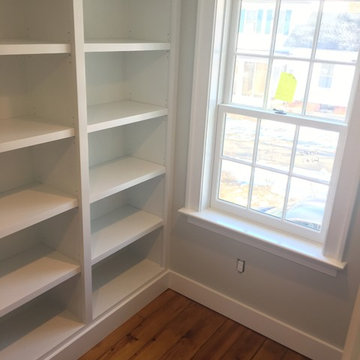
This restored 1800's colonial on the Connecticut shore has a master closet to die for! We restored the antique doug fir floors and built new hanging shelving, adjustable shelving, open shelving using reclaimed planks, and also built under stair pull out drawers.
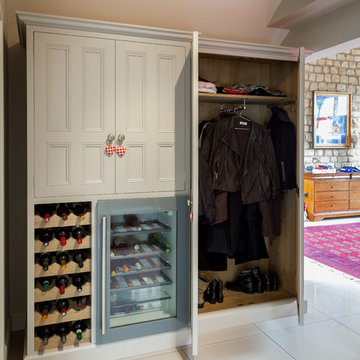
The owners of this modern house wanted a fresh take on the classic ‘country kitchen’ to infuse depth and character into their home. This quaint but quirky kitchen seamlessly blends contemporary chic with classic charm.
To maximise space, modern conveniences were inset into the units, creating a striking symmetry whilst maximising worktop space.
The units are a mix of English Oak and Corian, with white bronze knobs and cup handles to add understated elegance.
“Our Hill farm kitchen looks as if it was born with the house and has synergy with it – it really works.”
Photo: Chris Ashwin Photography
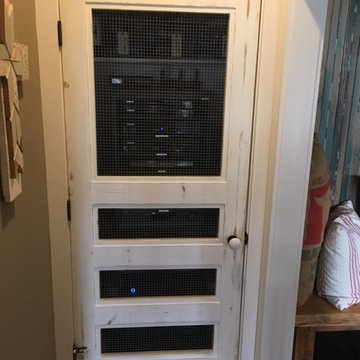
Custom Door with vintage look and reproduction hardware. Provides adequate venting for Audio Video equipment closet.
Design ideas for a farmhouse wardrobe in Raleigh with recessed-panel cabinets, white cabinets and light hardwood flooring.
Design ideas for a farmhouse wardrobe in Raleigh with recessed-panel cabinets, white cabinets and light hardwood flooring.
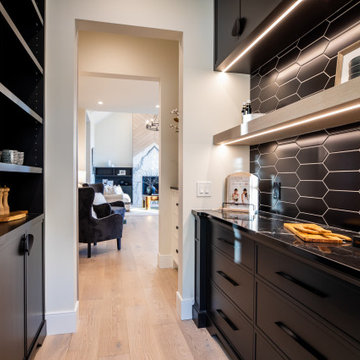
Walk Through Butlers Pantry
Modern Farmhouse
Calgary, Alberta
Photo of a medium sized rural gender neutral built-in wardrobe in Calgary with recessed-panel cabinets, black cabinets, painted wood flooring and brown floors.
Photo of a medium sized rural gender neutral built-in wardrobe in Calgary with recessed-panel cabinets, black cabinets, painted wood flooring and brown floors.
Country Wardrobe with Recessed-panel Cabinets Ideas and Designs
1