Mediterranean Wardrobe with Recessed-panel Cabinets Ideas and Designs
Refine by:
Budget
Sort by:Popular Today
1 - 20 of 42 photos
Item 1 of 3
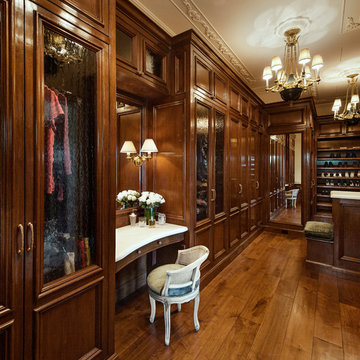
Closet.
Mediterranean dressing room in Santa Barbara with recessed-panel cabinets and dark wood cabinets.
Mediterranean dressing room in Santa Barbara with recessed-panel cabinets and dark wood cabinets.

Inspiration for a large mediterranean walk-in wardrobe for women in New York with recessed-panel cabinets, beige cabinets, dark hardwood flooring and white floors.
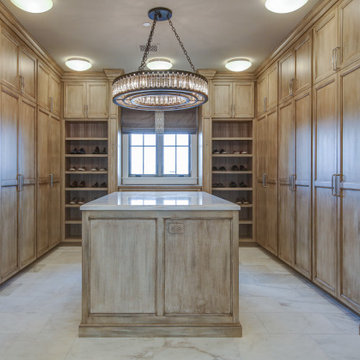
Design ideas for a mediterranean walk-in wardrobe in Phoenix with recessed-panel cabinets, brown cabinets and white floors.
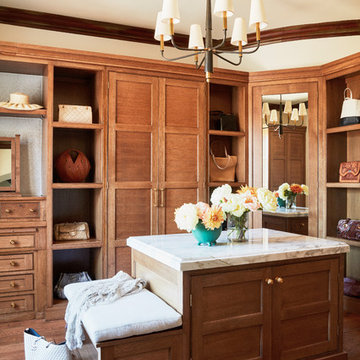
Ladies Custom Closet
Inspiration for a large mediterranean dressing room for women in Los Angeles with recessed-panel cabinets, medium wood cabinets, medium hardwood flooring and brown floors.
Inspiration for a large mediterranean dressing room for women in Los Angeles with recessed-panel cabinets, medium wood cabinets, medium hardwood flooring and brown floors.
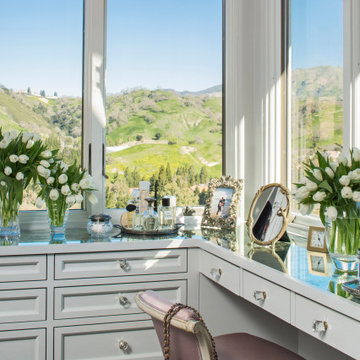
This is an example of a mediterranean dressing room for women in Los Angeles with recessed-panel cabinets and grey cabinets.
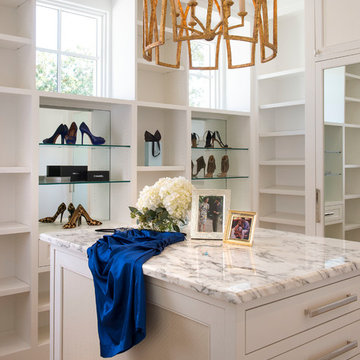
Photo of a medium sized mediterranean walk-in wardrobe for women in Dallas with recessed-panel cabinets, white cabinets, light hardwood flooring and beige floors.
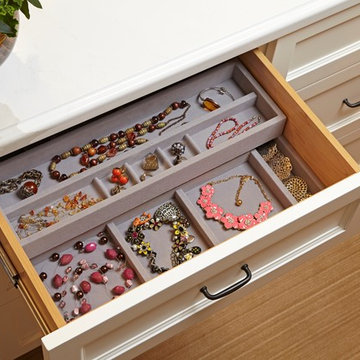
Doug Hill Photography
This is an example of a large mediterranean gender neutral walk-in wardrobe in Los Angeles with recessed-panel cabinets, white cabinets and carpet.
This is an example of a large mediterranean gender neutral walk-in wardrobe in Los Angeles with recessed-panel cabinets, white cabinets and carpet.
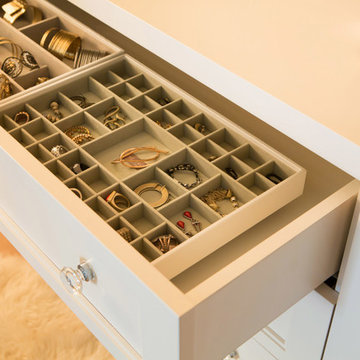
Lori Dennis Interior Design
SoCal Contractor Construction
Erika Bierman Photography
This is an example of a large mediterranean walk-in wardrobe for women in San Diego with white cabinets, medium hardwood flooring and recessed-panel cabinets.
This is an example of a large mediterranean walk-in wardrobe for women in San Diego with white cabinets, medium hardwood flooring and recessed-panel cabinets.
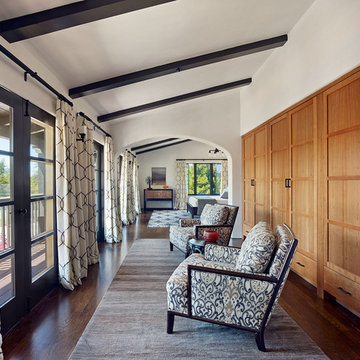
Bruce Damonte
Design ideas for an expansive mediterranean gender neutral standard wardrobe in San Francisco with recessed-panel cabinets, medium wood cabinets and dark hardwood flooring.
Design ideas for an expansive mediterranean gender neutral standard wardrobe in San Francisco with recessed-panel cabinets, medium wood cabinets and dark hardwood flooring.
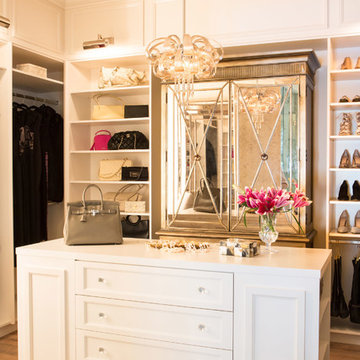
Lori Dennis Interior Design
SoCal Contractor Construction
Lion Windows and Doors
Erika Bierman Photography
Photo of a large mediterranean walk-in wardrobe for women in San Diego with white cabinets, light hardwood flooring and recessed-panel cabinets.
Photo of a large mediterranean walk-in wardrobe for women in San Diego with white cabinets, light hardwood flooring and recessed-panel cabinets.
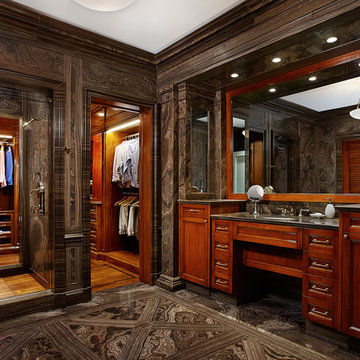
New 2-story residence consisting of; kitchen, breakfast room, laundry room, butler’s pantry, wine room, living room, dining room, study, 4 guest bedroom and master suite. Exquisite custom fabricated, sequenced and book-matched marble, granite and onyx, walnut wood flooring with stone cabochons, bronze frame exterior doors to the water view, custom interior woodwork and cabinetry, mahogany windows and exterior doors, teak shutters, custom carved and stenciled exterior wood ceilings, custom fabricated plaster molding trim and groin vaults.
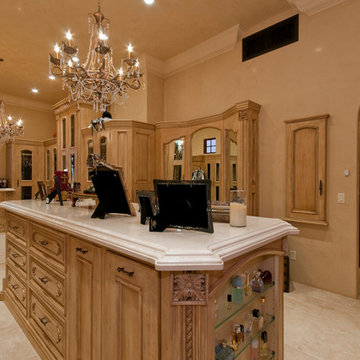
We love this master closet with marble countertops, crystal chandeliers, and custom cabinetry.
Inspiration for an expansive mediterranean dressing room for women in Phoenix with light wood cabinets, travertine flooring and recessed-panel cabinets.
Inspiration for an expansive mediterranean dressing room for women in Phoenix with light wood cabinets, travertine flooring and recessed-panel cabinets.
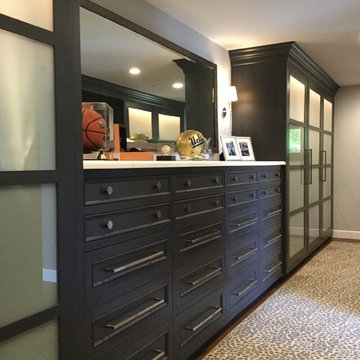
Design ideas for a large mediterranean gender neutral dressing room in San Francisco with recessed-panel cabinets, blue cabinets, medium hardwood flooring and brown floors.
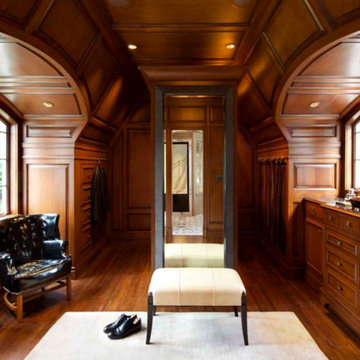
Chez Ami is a beautiful French Norman style house in Atherton, CA. It was recently an Honorable Mention in the inaugural Julia Morgan Award. We were very proud to be a major contributor to this magnificent renovation.
We had our hands in nearly every corner of the renovation from the leaded glass in his dressing room, to the antiqued mirror in the exercise room to the beveled glass in the entry door.
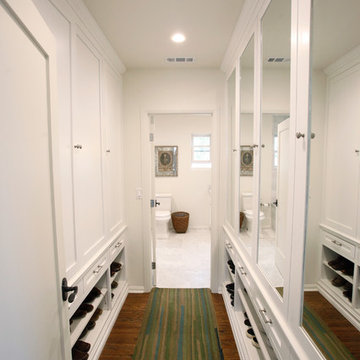
Leslie Rodriguez Photography
Medium sized mediterranean standard wardrobe in Los Angeles with recessed-panel cabinets, white cabinets, medium hardwood flooring and brown floors.
Medium sized mediterranean standard wardrobe in Los Angeles with recessed-panel cabinets, white cabinets, medium hardwood flooring and brown floors.
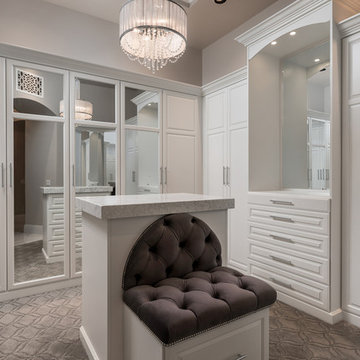
We love the built-in seating in this custom master closet.
Inspiration for an expansive mediterranean gender neutral dressing room in Phoenix with recessed-panel cabinets, white cabinets, carpet and grey floors.
Inspiration for an expansive mediterranean gender neutral dressing room in Phoenix with recessed-panel cabinets, white cabinets, carpet and grey floors.
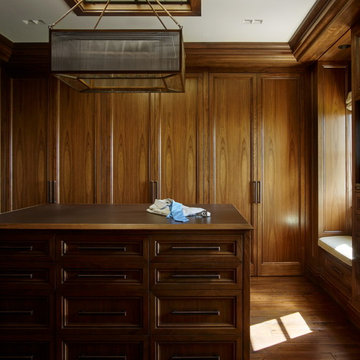
This is an example of a large mediterranean dressing room for men in Orange County with recessed-panel cabinets, dark wood cabinets and carpet.

This is an example of a large mediterranean dressing room for women in Houston with recessed-panel cabinets, grey cabinets, light hardwood flooring and beige floors.
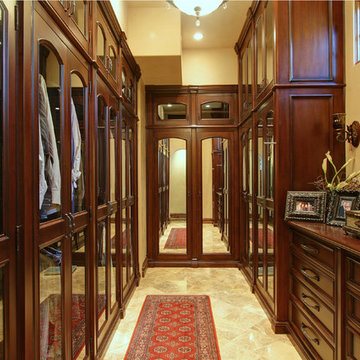
We love this master closet with wood countertops, marble floors, and custom cabinetry.
Design ideas for an expansive mediterranean dressing room for men in Phoenix with light wood cabinets, travertine flooring and recessed-panel cabinets.
Design ideas for an expansive mediterranean dressing room for men in Phoenix with light wood cabinets, travertine flooring and recessed-panel cabinets.
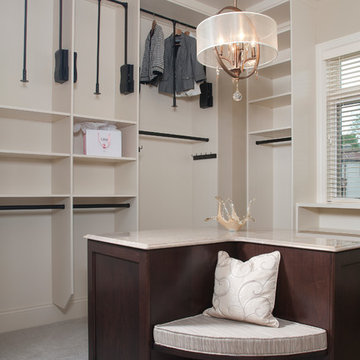
The perfect design for a growing family, the innovative Ennerdale combines the best of a many classic architectural styles for an appealing and updated transitional design. The exterior features a European influence, with rounded and abundant windows, a stone and stucco façade and interesting roof lines. Inside, a spacious floor plan accommodates modern family living, with a main level that boasts almost 3,000 square feet of space, including a large hearth/living room, a dining room and kitchen with convenient walk-in pantry. Also featured is an instrument/music room, a work room, a spacious master bedroom suite with bath and an adjacent cozy nursery for the smallest members of the family.
The additional bedrooms are located on the almost 1,200-square-foot upper level each feature a bath and are adjacent to a large multi-purpose loft that could be used for additional sleeping or a craft room or fun-filled playroom. Even more space – 1,800 square feet, to be exact – waits on the lower level, where an inviting family room with an optional tray ceiling is the perfect place for game or movie night. Other features include an exercise room to help you stay in shape, a wine cellar, storage area and convenient guest bedroom and bath.
Mediterranean Wardrobe with Recessed-panel Cabinets Ideas and Designs
1