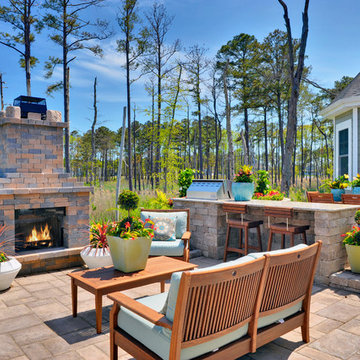Refine by:
Budget
Sort by:Popular Today
1 - 10 of 10 photos
Item 1 of 3
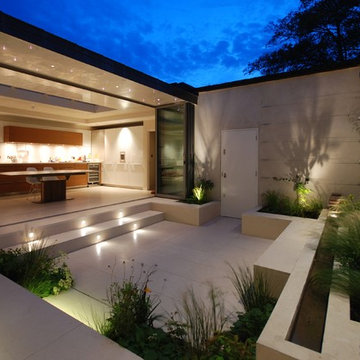
Charlotte Rowe Garden Design. The new high-spec kitchen with limestone flooring opens out seamlessly on to the courtyard. Around the water rill are raised beds and bench seating, playing with the change in levels, all clad in the same pale limestone.
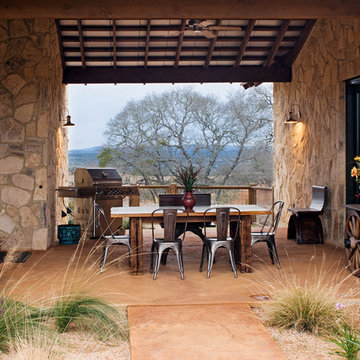
© Coles Hairston 2008
Inspiration for a rustic courtyard patio in Austin with a roof extension and a bar area.
Inspiration for a rustic courtyard patio in Austin with a roof extension and a bar area.
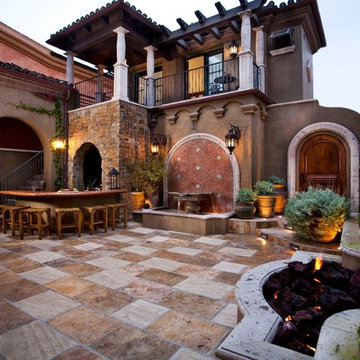
This is an example of a mediterranean courtyard patio in Los Angeles with a pergola and a bar area.
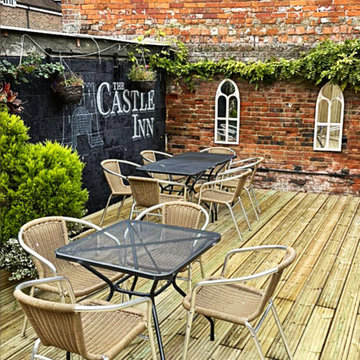
The Greenway Landscaping team completely remodelled the outside area of the pub garden giving it a well-needed makeover.
The tired looking artificial grass is now replaced with a high-quality, durable resin-bound patio area that creates a modern, but still traditional, look and feel.
The unused area behind the old fence is now transformed with attractive wooden fence panels and privacy gate. All the unsightly rubbish is cleared away revealing ample space for the pub to utilise with a walk-in fridge, to cater for all the extra servings required!
The difficult sloping area now benefits from a stunning set of decked steps with rope handles and sectioned by a beautiful flower bed boxed with wooden decking panels for easier garden maintenance.
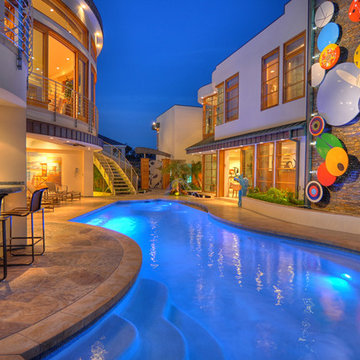
Inspiration for a contemporary courtyard swimming pool in Orange County with a bar area.
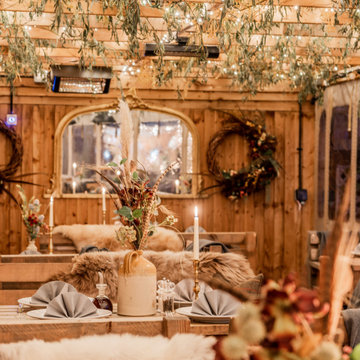
An outside dining space that has been styled for the Autumn Winter Season. With a nod to the country side and hint of hunting lodge.
The ceiling has been dressed with willow and fairy lights. The tables are dressed with dried and faux flowers and candle light. Chairs are adorned with thick fluffy sheepskin rugs and blankets to cosy up to on a winters evening.
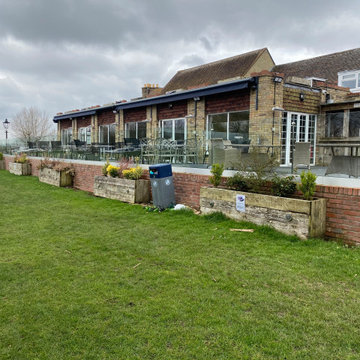
In addition to supplying residential properties Origin Architectural work on projects with commercial properties and businesses. We recently worked on a frameless glass balustrade project in Cambridge. The balustrade system was for a pub in Needingworth, a small village a short drive from Cambridge.
After having a large refurbishment, and getting prepared for the lifting of Covid restrictions, the customer wanted to finish off the decking area in style. Sitting on the River Ouse, the pub wanted uninterrupted views of the river and the boatyard, so our frameless channel system was a no-brainer! To read the full case study head to our website.
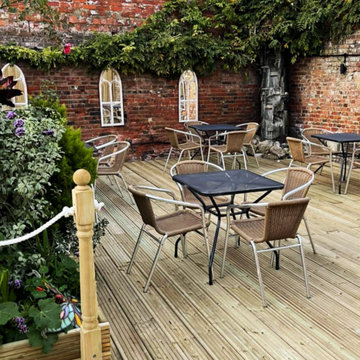
The Greenway Landscaping team completely remodelled the outside area of the pub garden giving it a well-needed makeover.
The tired looking artificial grass is now replaced with a high-quality, durable resin-bound patio area that creates a modern, but still traditional, look and feel.
The unused area behind the old fence is now transformed with attractive wooden fence panels and privacy gate. All the unsightly rubbish is cleared away revealing ample space for the pub to utilise with a walk-in fridge, to cater for all the extra servings required!
The difficult sloping area now benefits from a stunning set of decked steps with rope handles and sectioned by a beautiful flower bed boxed with wooden decking panels for easier garden maintenance.
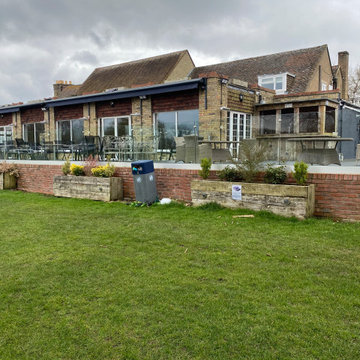
In addition to supplying residential properties Origin Architectural work on projects with commercial properties and businesses. We recently worked on a frameless glass balustrade project in Cambridge. The balustrade system was for a pub in Needingworth, a small village a short drive from Cambridge.
After having a large refurbishment, and getting prepared for the lifting of Covid restrictions, the customer wanted to finish off the decking area in style. Sitting on the River Ouse, the pub wanted uninterrupted views of the river and the boatyard, so our frameless channel system was a no-brainer! To read the full case study head to our website.
Courtyard Garden Bar Ideas and Designs
1






