Courtyard Patio with a Pergola Ideas and Designs
Refine by:
Budget
Sort by:Popular Today
141 - 160 of 1,200 photos
Item 1 of 3
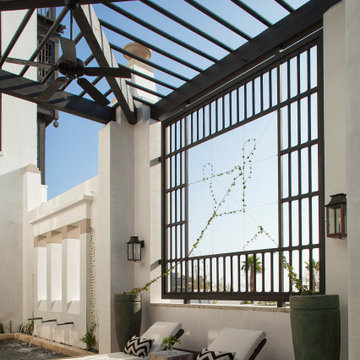
Riad Zasha: Middle Eastern Beauty at the Beach
Private Residence / Alys Beach, Florida
Architect: Khoury & Vogt Architects
Builder: Alys Beach Construction
---
“Riad Zasha resides in Alys Beach, a New Urbanist community along Scenic Highway 30-A in the Florida Panhandle,” says the design team at Khoury & Vogt Architects (KVA), the town architects of Alys Beach. “So named by the homeowner, who came with an explicit preference for something more exotic and Middle Eastern, the house evokes Moroccan and Egyptian influences spatially and decoratively while maintaining continuity with its surrounding architecture, all of which is tightly coded.” E. F. San Juan furnished Weather Shield impact-rated windows and doors, a mahogany impact-rated front door, and all of the custom exterior millwork, including shutters, screens, trim, handrails, and gates. The distinctive tower boasts indoor-outdoor “Florida room” living spaces caged in beautiful wooden mashrabiya grilles created by our team. The execution of this incredible home by the professionals at Alys Beach Construction and KVA resulted in a landmark residence for the town.
Challenges:
“Part of [the Alys Beach] coding, along with the master plan itself, dictated that a tower mark the corner of the lot,” says KVA. “Aligning this with the adjoining park to the south reinforces the axiality of each and locks the house into a greater urban whole.” The sheer amount of custom millwork created for this house made it a challenge, but a welcome one. The unique exterior called for wooden details everywhere, from the shutters to the handrails, mouldings and trim, roof decking, courtyard gates, ceiling panels for the Florida rooms, loggia screen panels, and more—but the tower was the standout element. The homeowners’ desire for Middle Eastern influences was met through the wooden mashrabiya (or moucharaby) oriel-style wooden latticework enclosing the third-story tower living space. Creating this focal point was some of our team’s most unique work to date, requiring the ultimate attention to detail, precision, and planning.
The location close to the Gulf of Mexico also dictated that we partner with our friends at Weather Shield on the impact-rated exterior windows and doors, and their Lifeguard line was perfect for the job. The mahogany impact-rated front door also combines safety and security with beauty and style.
Solution:
Working closely with KVA and Alys Beach Construction on the timeline and planning for our custom wood products, windows, and doors was monumental to the success of this build. The amount of millwork produced meant our team had to carefully manage their time while ensuring we provided the highest quality of detail and work. The location south of Scenic Highway 30-A, steps from the beach, also meant deciding with KVA and Alys Beach Construction what materials should be used for the best possible production quality and looks while adhering to coding and standing the test of time in the harsh Gulfside elements such as high winds, humidity, and salt.
The tower elements alone required the utmost care for building and installation. It was truly a test of skill for our team and Alys Beach Construction to create the corbels and other support pieces that would hold up the wooden oriel windows and latticework screens. We couldn’t be happier with the result and are genuinely honored to have been part of the talented team on such a cornerstone residence in the Alys Beach townscape.
---
Photography courtesy of Alys Beach
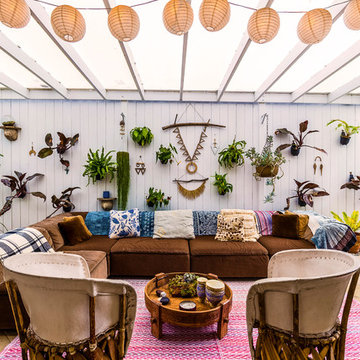
Inspiration for a coastal courtyard patio in Los Angeles with a pergola.
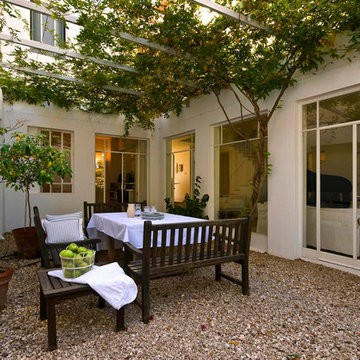
Moshi Gitelis - Photographer
Photo of a contemporary courtyard patio in Tel Aviv with a pergola.
Photo of a contemporary courtyard patio in Tel Aviv with a pergola.
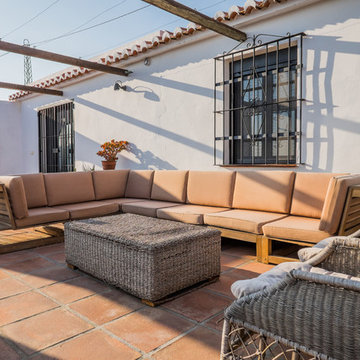
Design ideas for a medium sized mediterranean courtyard patio in Malaga with tiled flooring and a pergola.
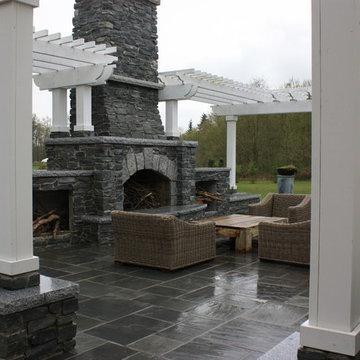
Molly Maguire Landscape Architecture LLC. Phase 1 of a multi-phase formal landscape master plan, this outdoor living space sits adjacent to the home and entry drive. The large fireplace is scaled to heat much of the space while creating a beautiful stone artful 'monument' to view from inside the home and surrounding acreage.
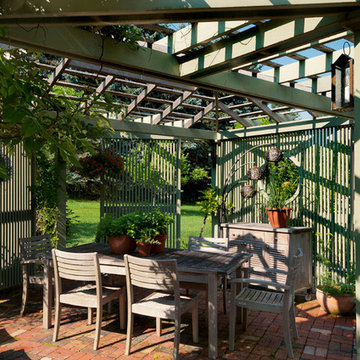
Photographer: Rob Karosis
Inspiration for a country courtyard patio in New York with a pergola.
Inspiration for a country courtyard patio in New York with a pergola.
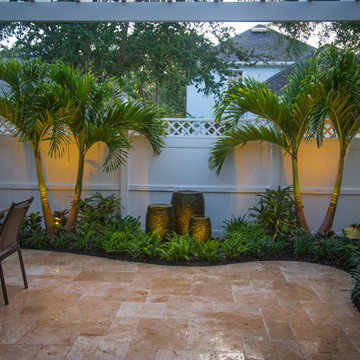
Design ideas for a small world-inspired courtyard patio in Miami with a water feature, natural stone paving and a pergola.
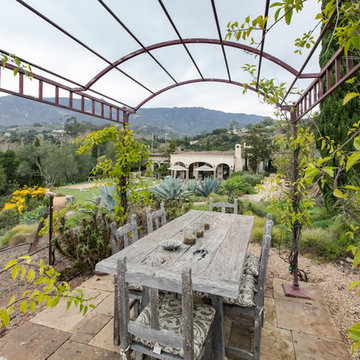
Design | Tim Doles Landscape Design
Photography | Kurt Jordan Photography
Inspiration for a mediterranean courtyard patio in Santa Barbara with natural stone paving and a pergola.
Inspiration for a mediterranean courtyard patio in Santa Barbara with natural stone paving and a pergola.
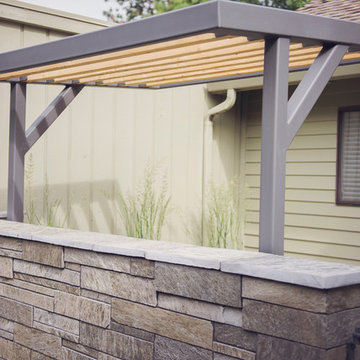
Quartzite grey flagstone veneer garden wall and Steel + Cedar shade arbor.
Small modern courtyard patio in Other with a potted garden, concrete slabs and a pergola.
Small modern courtyard patio in Other with a potted garden, concrete slabs and a pergola.
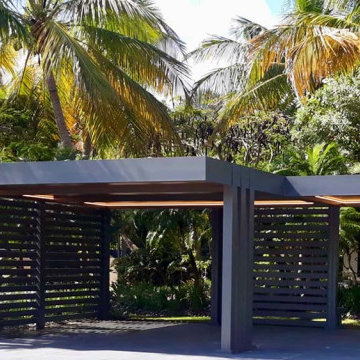
This stunning Puerto Rican beach home was in the process of adding an elegant carport to its grounds, ensuring that this homeowner's expanding collection of cars would have a luxurious space. To guarantee it adequately met both the client and architect's exacting standards for design, installation company SHO-Pros - Azenco Outdoor dealer in Puerto Rico - with their experience crafting luxury carports were brought on board. The result: An exquisitely crafted two-zone solid roofed carport structure providing shade from sun and rain - fit precisely to encase two cars and golf cart accessories needed around resort areas!
This luxury carport was designed to enhance the sophisticated vibe of this Caribbean community. The modern architecture boasted all white exteriors, along with floor-to-ceiling windows that provided breathtaking vistas from every room. To complement its elegance, SHO-Pros opted for an Azenco R-Car fixed roof car port - a sleek structure without any visible assembly hardware whose insulation would protect against sun and rain alike while keeping residents comfortable as they access their vehicles in style!
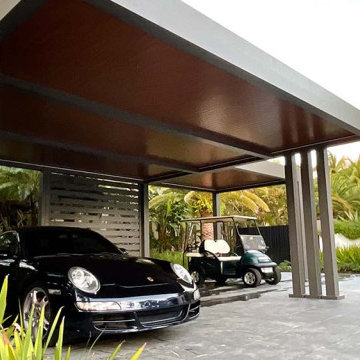
This stunning Puerto Rican beach home was in the process of adding an elegant carport to its grounds, ensuring that this homeowner's expanding collection of cars would have a luxurious space. To guarantee it adequately met both the client and architect's exacting standards for design, installation company SHO-Pros - Azenco Outdoor dealer in Puerto Rico - with their experience crafting luxury carports were brought on board. The result: An exquisitely crafted two-zone solid roofed carport structure providing shade from sun and rain - fit precisely to encase two cars and golf cart accessories needed around resort areas!
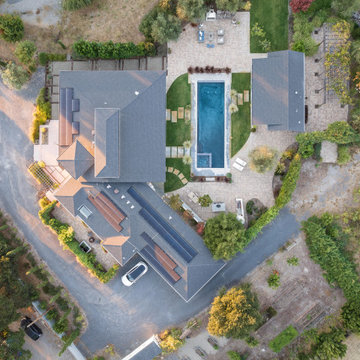
Steel planters work as cheek walls to the concrete stairs. Citrus pots frame the entry to the mid terrace.
Photo of an expansive midcentury courtyard patio steps with concrete paving and a pergola.
Photo of an expansive midcentury courtyard patio steps with concrete paving and a pergola.
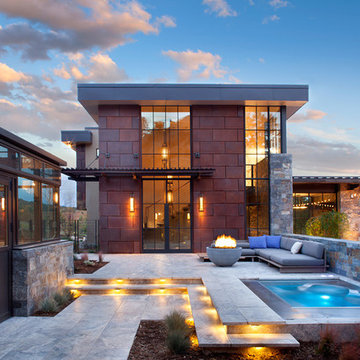
Patio area with hot tub and seating area.
This is an example of a large contemporary courtyard patio in Denver with a fire feature, tiled flooring and a pergola.
This is an example of a large contemporary courtyard patio in Denver with a fire feature, tiled flooring and a pergola.
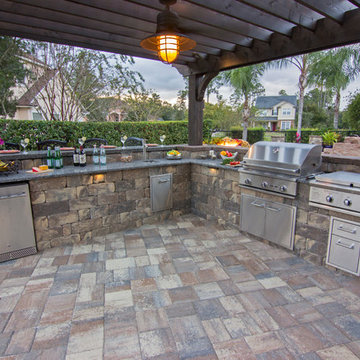
The West project transformed this backyard space into a natural urban oasis with a unique waterfall feature, outdoor living space, outdoor kitchen, and bar area. A highlight of this project was the fire feature that we surrounded with carefully chosen plants that accentuate the vibrancy of the fire. A light pool bottom made the pool water look turquoise, like the beautiful beaches south of Jacksonville, Florida.
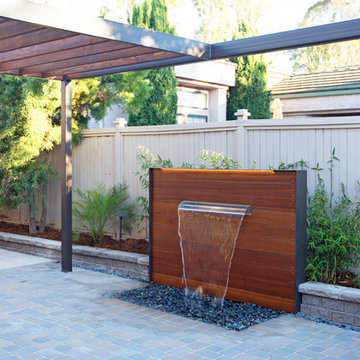
Design ideas for a small contemporary courtyard patio in San Luis Obispo with a water feature, concrete paving and a pergola.
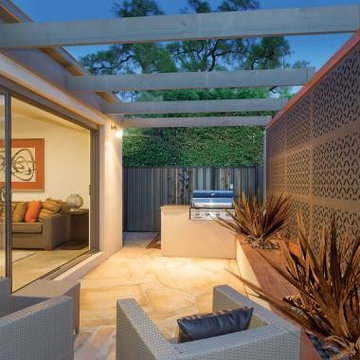
This compact side patio with large glass sliding door offers the perfect spot to extend your summer dining with a bbq for cooking and armchairs to relax, while the timber bench seat provides extra seating and planter boxes for colour.
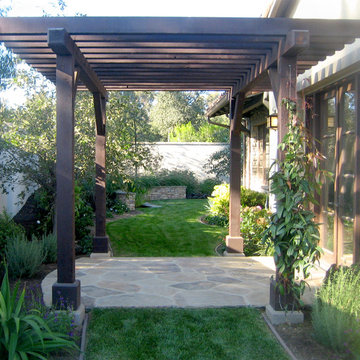
Photo of a small modern courtyard patio in Santa Barbara with natural stone paving and a pergola.
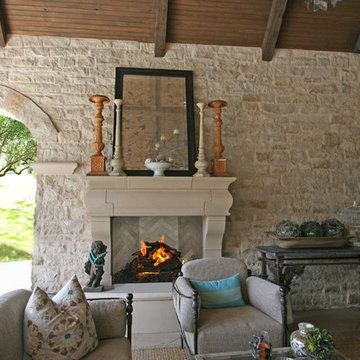
The Parisian
Inspired from an original fireplace acquired in France, this fireplace mantel features the combination of linear and fluid shapes to give an authentic aged appeal. Perfect for outdoor living.
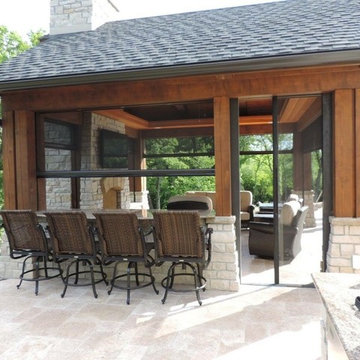
These Retractable Screens are top of the line luxury with built in, full enclosed, pulley systems designed to give two finger control. These screens may stop anywhere within the travel path and are not operated by a full tension spring.
Most retractable screens of this size have large "full tension springs" that are under heavy loads while the screen is deployed. These springs will often pull out of the user's hands as they try to open the screen to pass through.
The retractable screen you see in this photo will go up to 10' tall x 24' wide, with a completely clear opening. The screens are also available in insect screen, solar screen, privacy screen, and combination screens. They are completely incased and have billet aluminum frames.
This Retractable Screen is the perfect solution to the Custom Builder or Architect needing a large span screen solution. These are also great for noise abatement within open floor plan homes and structures. Knock down echoes, close off TV or office spaces, or create sections within a large space for a more intimate setting in seconds.
Our Product Specialists are always available to speak with at 800-522-1599 if you would like more information.
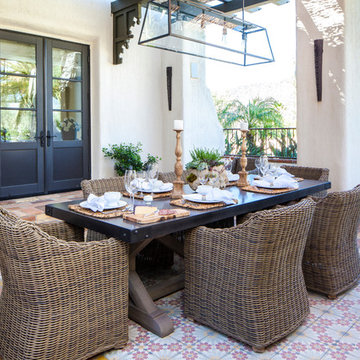
Medium sized mediterranean courtyard patio in Los Angeles with a fire feature, tiled flooring and a pergola.
Courtyard Patio with a Pergola Ideas and Designs
8