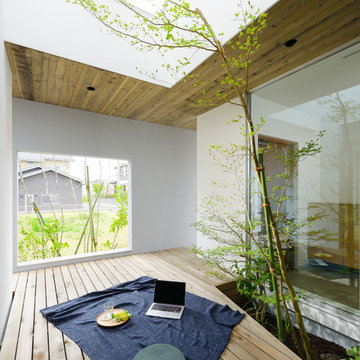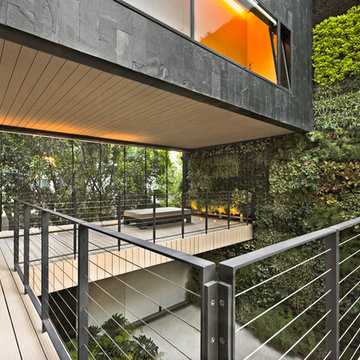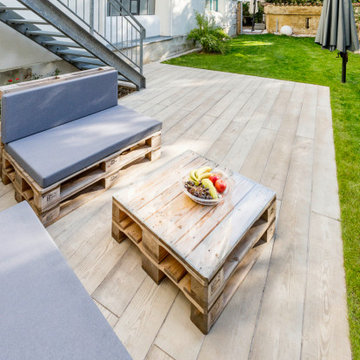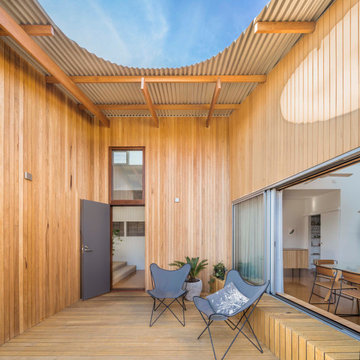Courtyard Terrace Ideas and Designs
Refine by:
Budget
Sort by:Popular Today
101 - 120 of 1,063 photos
Item 1 of 2
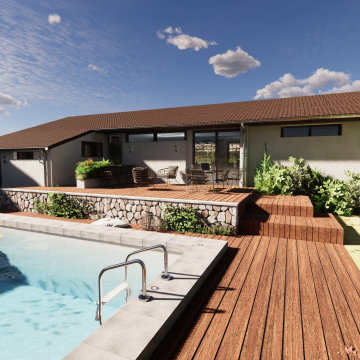
Devant la maison, on retrouve une très vaste terrasse en bois. Celle-ci est sur plusieurs niveaux, elle accueille un salon de jardin et encadre la piscine.
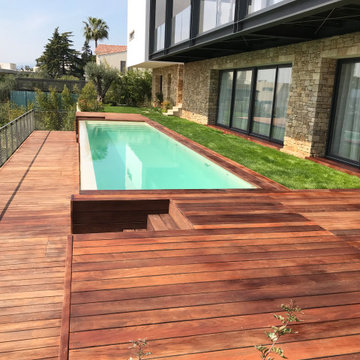
Sublime terrasse en bois conçue et réalisée sur la Côte d'Azur en essence exotique ipé. Ce bois de terrasse est réputé pour sa stabilité et sa durabilité légendaire. La terrasse bois en ipé ne nécessite aucun entretien hormis si l'on souhaite préserver sa teinte d'origine qui sans saturateur va griser au contact des UV pour en séduire plus d'un. La façade de la maison en pierre apporte un charme traditionnel à la bâtisse. Un sublime coin de vie pour profiter de moments de détente en famille ou entre amis.
Un projet de terrasse en bois ? N'hésitez pas à nous contacter, nous nous ferons un plaisir de vous accompagner.
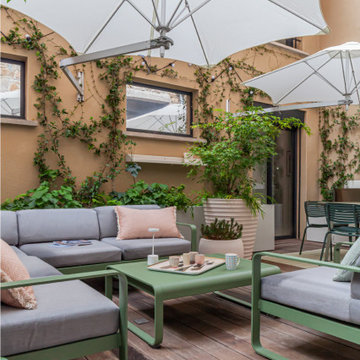
Les parasols ombragent agréablement l'ensemble de la terrasse.
Inspiration for a small contemporary courtyard ground level terrace in Lyon.
Inspiration for a small contemporary courtyard ground level terrace in Lyon.
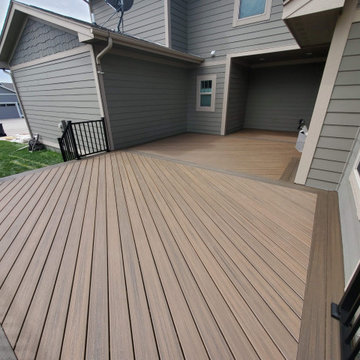
The original area was a small concrete patio under the covered area. We decided to make it a deck, all they way between the garage and house to create an outdoor mulit-living area. We used Trex Composite Decking in the Enhance Natural Series. The main decking color is Toasted Sand, then double picture framed the areas with Coastal Bluff – which these 2 colors work out great together. We then installed the Westbury Full Aluminum Railing in the Tuscany Series in black. Finish touches were Post Cap Lights and then dot lights on the stair risers. New large area for entertaining which the homeowners will love.
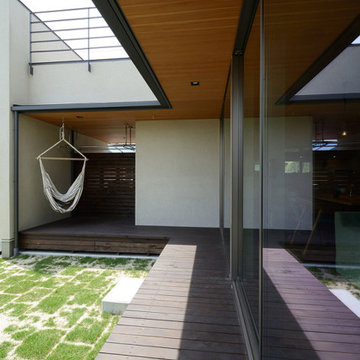
深い軒と袖壁で囲まれたウッドデッキで中間領域を構成。庭とリビングを一体的に繋げます。
Inspiration for a medium sized courtyard ground level terrace in Other with a roof extension.
Inspiration for a medium sized courtyard ground level terrace in Other with a roof extension.
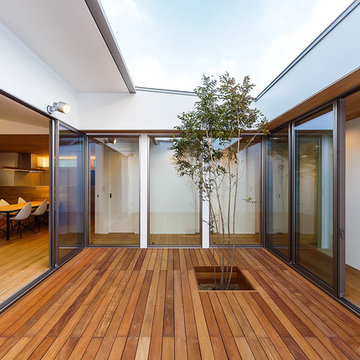
haus-flow Photo by 森本大助
Photo of a medium sized world-inspired courtyard terrace in Other with a roof extension.
Photo of a medium sized world-inspired courtyard terrace in Other with a roof extension.
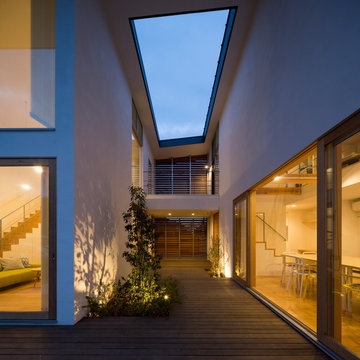
45g Photography
Design ideas for a medium sized world-inspired courtyard terrace in Yokohama with a roof extension and feature lighting.
Design ideas for a medium sized world-inspired courtyard terrace in Yokohama with a roof extension and feature lighting.

中庭を通して各部屋が緩やかにつながりますphoto KazushiHirano
Design ideas for a world-inspired courtyard terrace in Kobe with no cover and feature lighting.
Design ideas for a world-inspired courtyard terrace in Kobe with no cover and feature lighting.
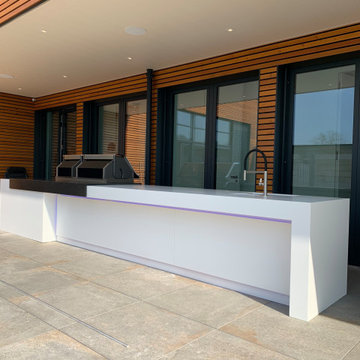
Outdoorküche nach Maß.
Corian und Granit effektvoll kombiniert.
Mit großem Gasgrill und Induktionskochfeld.
Entwurf, Herstellung und Montage durch KLOCKE Interieur.
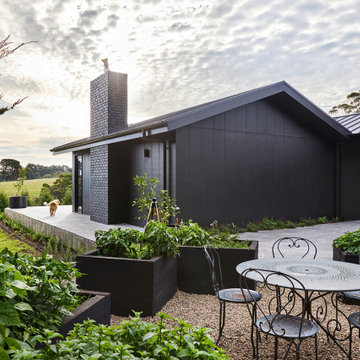
Behind the rolling hills of Arthurs Seat sits “The Farm”, a coastal getaway and future permanent residence for our clients. The modest three bedroom brick home will be renovated and a substantial extension added. The footprint of the extension re-aligns to face the beautiful landscape of the western valley and dam. The new living and dining rooms open onto an entertaining terrace.
The distinct roof form of valleys and ridges relate in level to the existing roof for continuation of scale. The new roof cantilevers beyond the extension walls creating emphasis and direction towards the natural views.
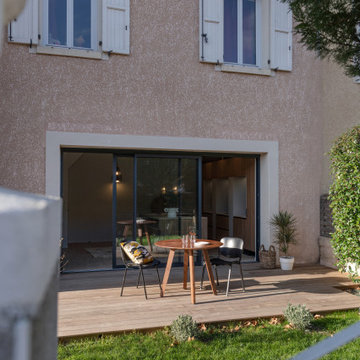
La visite de notre projet Chasse ! une enfilade en ville]
Rénovation d’une maison en enfilade de 200 m2 aux portes de Lyon. ??
Pour cette rénovation totale de maison d’habitation principale sur les hauteurs de Lyon, nous avons tout imaginé dans les moindres détails. Comme cette terrasse en ipé réalisée sur plots en polymères par notre talentueux parquettiste .
Le « pitch » de ce beau projet : se sentir heureux dans son intérieur, grâce à une éloge de la beauté brute qui pose l’intention de lenteur et du geste artisanal comme esthetique. l Univers général qui s’attache à la simplicité de la ligne et aux accents organiques en résonance avec la nature, comporte des accents wabi sabi.
Pour cela, nous avons utilisé des matériaux de construction naturels à base de terre, de pierre, de pigments, ciment, fibre et bois.….
Découvrez les coulisses du projet dans nos "carnets de chantier" ?
Ici la terrasse en connection avec la cuisine ??
Architecte : @synesthesies
? @sabine_serrad
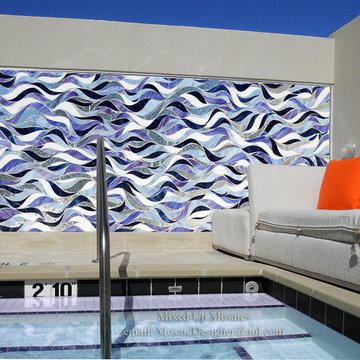
Gary Goldenstein
This is an example of a medium sized nautical courtyard terrace in Las Vegas with no cover.
This is an example of a medium sized nautical courtyard terrace in Las Vegas with no cover.
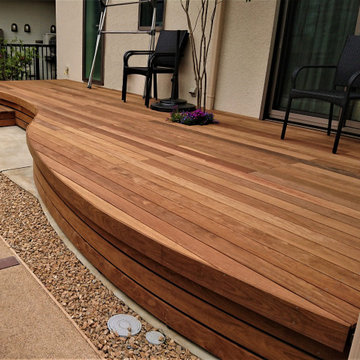
デッキ材の最高峰デッキ材の最高峰「イペ材」を使ったウッデッキです。
緩やかな曲線が退屈になりがちなウッドデッキに表情をもたらせています。
この角度だと大きくラウンドしたデザインが引き立ちます。
Photo of a small modern courtyard terrace in Tokyo.
Photo of a small modern courtyard terrace in Tokyo.
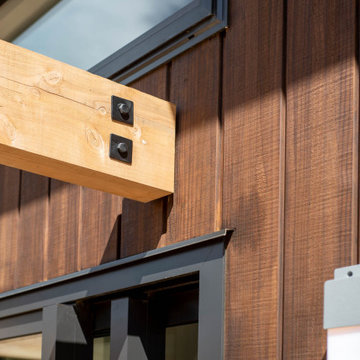
Macrocarpa pergola with Abodo cladding..
Inspiration for a medium sized contemporary courtyard ground level terrace in Christchurch with a pergola.
Inspiration for a medium sized contemporary courtyard ground level terrace in Christchurch with a pergola.
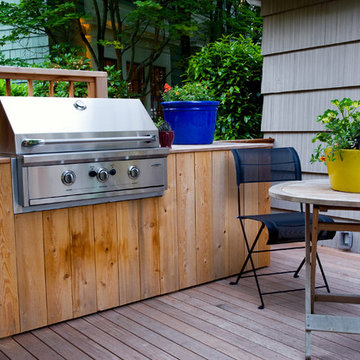
Capitol Hill courtyard was transformed to include a small dining patio, creative arbors & lighting featuring a stained glass art piece, and a deck with a built in grill. Photos by Coreen Schmidt
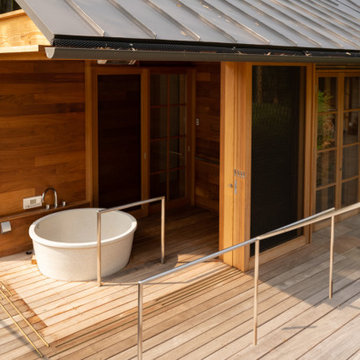
ウッドデッキとつながる半露天風呂
Design ideas for a rustic courtyard ground level metal railing terrace in Nagoya.
Design ideas for a rustic courtyard ground level metal railing terrace in Nagoya.
Courtyard Terrace Ideas and Designs
6
