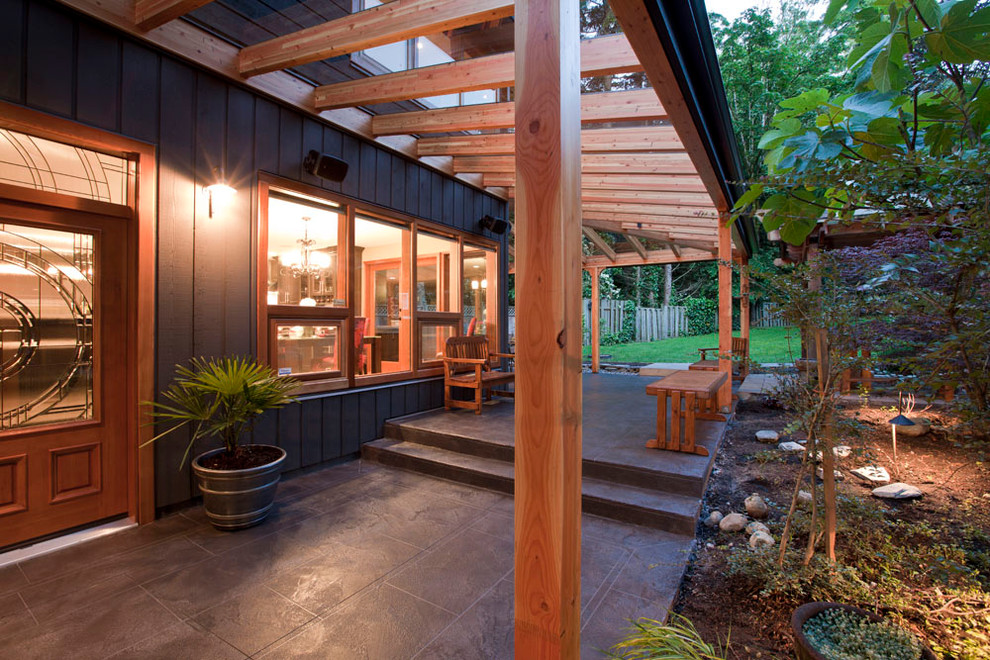
Covered Entry and Outdoor Living Area
Transitional Patio, Vancouver
This 40 year old Crescent Beach house, formerly a summer home, received a complete makeover & addition, to restore and enhance its distinctive ‘west coast’ architectural style. A ‘Lindal’ western red cedar window wall on the front and the back of the house add to the unique ‘West Coast’ character of the home. A glulam beam and glass roof canopy extends over the South and West corners of the house creating a covered entry and a sheltered area for outdoor living. The biggest change to the home’s formerly cramped interior was the relocation of the staircase. This change allowed for the creation of a spacious new open plan kitchen with a dynamically shaped island, perfect for entertaining. The living room features a contemporary gas fireplace finished in ‘faux’ concrete. Natural light flows in through the skylight over the stairs leading to a second floor master suite complete with walk-in-closet and luxurious steam shower in the Ensuite Bath.
Glass covered perogla/ outdoor space

Nice size posts