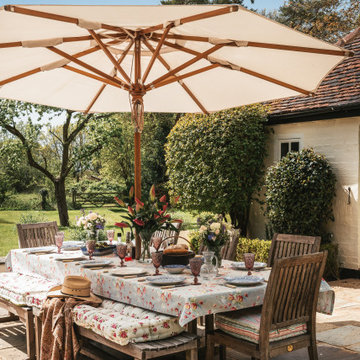Large Patio Ideas and Designs
Refine by:
Budget
Sort by:Popular Today
1 - 20 of 58,342 photos
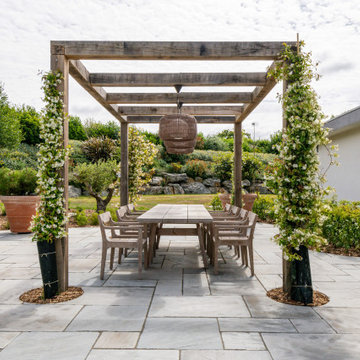
Uber cool gated development in Epping.
Our brief was to redesign the space to the rear of the house. We sited the pool, specified some gorgeous Italian pool tiling, re-shaped the decking adding in curves to what was a very ordinary rectangular deck.
Following on with the curves we added a sandstone paved area and within that a dining terrace with a chunky oak pergola to support pendant lighting over the new dining furniture.
We used a drought tolerant planting scheme with a mediterranean palette. The exception to this was the addition of Hydrangea panniculata for those beautiful big white flowers in the summer.
Rabbits were a big problem and plants were also selected with this in mind.
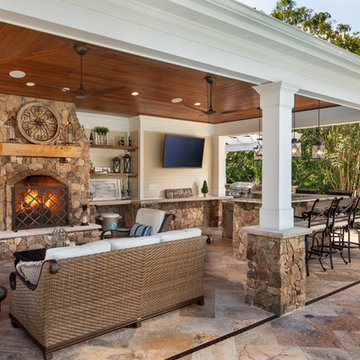
The pool house was designed to provide a respite from the hot sun during the day as well as a wonderful place to enjoy a drink and a cozy fire in the evening.
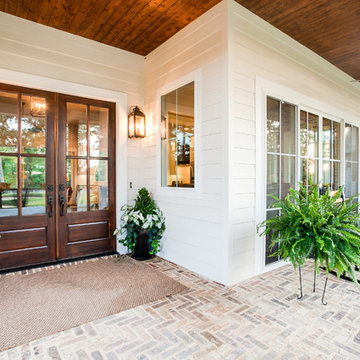
Inspiration for a large farmhouse front patio in Dallas with a potted garden, natural stone paving and a roof extension.

This spacious, multi-level backyard in San Luis Obispo, CA, once completely underutilized and overtaken by weeds, was converted into the ultimate outdoor entertainment space with a custom pool and spa as the centerpiece. A cabana with a built-in storage bench, outdoor TV and wet bar provide a protected place to chill during hot pool days, and a screened outdoor shower nearby is perfect for rinsing off after a dip. A hammock attached to the master deck and the adjacent pool deck are ideal for relaxing and soaking up some rays. The stone veneer-faced water feature wall acts as a backdrop for the pool area, and transitions into a retaining wall dividing the upper and lower levels. An outdoor sectional surrounds a gas fire bowl to create a cozy spot to entertain in the evenings, with string lights overhead for ambiance. A Belgard paver patio connects the lounge area to the outdoor kitchen with a Bull gas grill and cabinetry, polished concrete counter tops, and a wood bar top with seating. The outdoor kitchen is tucked in next to the main deck, one of the only existing elements that remain from the previous space, which now functions as an outdoor dining area overlooking the entire yard. Finishing touches included low-voltage LED landscape lighting, pea gravel mulch, and lush planting areas and outdoor decor.
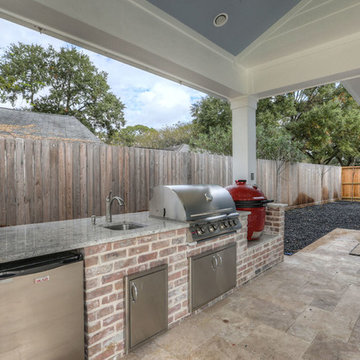
Photo of a large traditional back patio in Houston with an outdoor kitchen, tiled flooring and a roof extension.
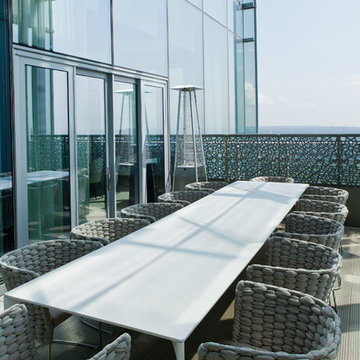
This is an example of a large modern courtyard patio in Toronto with an outdoor kitchen, concrete slabs and no cover.

The screened, open plan kitchen and media room offer space for family and friends to gather while delicious meals are prepared using the Fire Magic grill and Big Green Egg ceramic charcoal grill; drinks are kept cool in the refrigerator by Perlick. Plenty of room for everyone to comfortably relax on the sectional sofa by Patio Renaissance. The tile backsplash mirrors the fireplace’s brick face, providing visual continuity across the outdoor spaces.
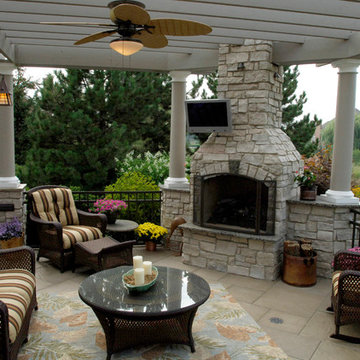
Large contemporary back patio in Chicago with a fire feature, concrete paving and a pergola.
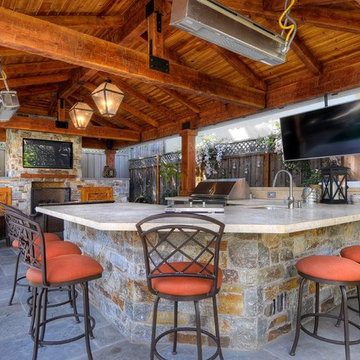
This is an example of a large traditional back patio in San Francisco with an outdoor kitchen, natural stone paving and a gazebo.

The distinct spaces can be seen from this overhead view. The dining area is separated from the social space by three large containers on one side and from the fire pit by a low profile planting bed on the other side. A small grill with counter is conveniently located near the three season room. Landscape design by John Algozzini. Photo courtesy of Mike Crews Photography.

Photo of a large classic back patio in Richmond with a fireplace, concrete paving and a gazebo.

This is an example of a large contemporary back patio in Austin with an outdoor kitchen, concrete slabs and a roof extension.

The outdoor shower was designed to integrate into the stone veneer wall and be accessible from the Lower Level.
Photo of a large classic back patio in Bridgeport with an outdoor shower, natural stone paving and a pergola.
Photo of a large classic back patio in Bridgeport with an outdoor shower, natural stone paving and a pergola.

Design ideas for a large traditional back patio in Columbus with natural stone paving and a fire feature.

This is an example of a large modern back patio in Miami with an outdoor kitchen, tiled flooring and a roof extension.

This inviting space features a decorative concrete patio with a custom concrete fire pit and Ipe floating bench. The lush landscaping and cedar privacy fence provides a tranquil setting for city living.
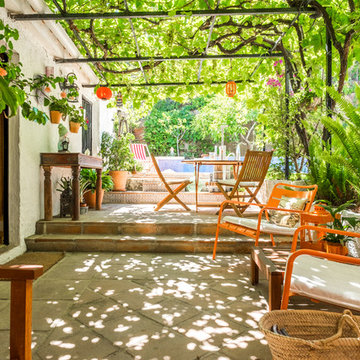
This is an example of a large country back patio in Malaga with tiled flooring and a pergola.

Inspiration for a large coastal side patio in Paris with an outdoor kitchen, concrete slabs and a pergola.

Photo of a large traditional back patio in Seattle with a fire feature, concrete slabs and no cover.
Large Patio Ideas and Designs
1
