Large Front Patio Ideas and Designs
Refine by:
Budget
Sort by:Popular Today
1 - 20 of 1,520 photos
Item 1 of 3
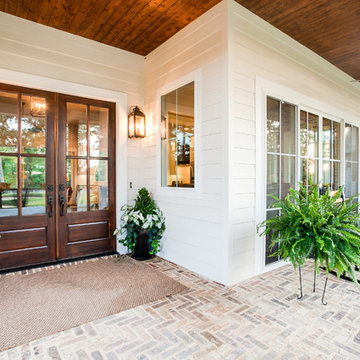
Inspiration for a large farmhouse front patio in Dallas with a potted garden, natural stone paving and a roof extension.

Marion Brenner Photography
This is an example of a large modern front patio in San Francisco with a fire feature and natural stone paving.
This is an example of a large modern front patio in San Francisco with a fire feature and natural stone paving.
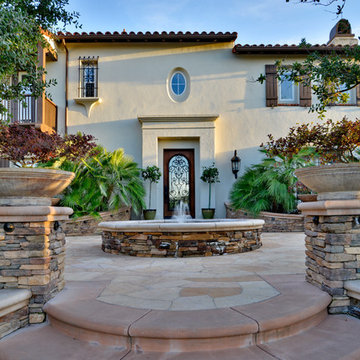
Inspiration for a large mediterranean front patio in San Diego with a water feature, natural stone paving and no cover.
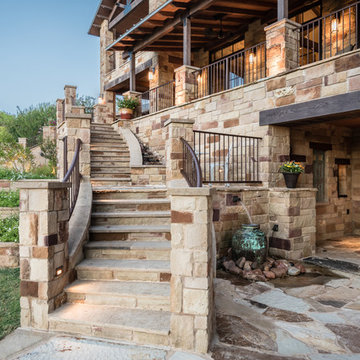
Large mediterranean front patio in Austin with a water feature, natural stone paving and a roof extension.
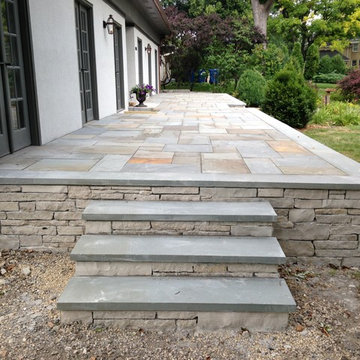
Raised, full color bluestone patio on Fondulac stone walls. With front entry stone steps.
By English Stone
Inspiration for a large traditional front patio in Minneapolis with natural stone paving.
Inspiration for a large traditional front patio in Minneapolis with natural stone paving.
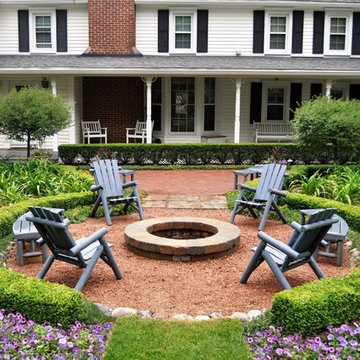
Brick walkways and a brick patio work in concert with boxwood and yew hedges on this farmhouse landscape.
A fire pit, Adirondack furniture and plenty of annual flowers are also woven into the fabric of this landscape design.
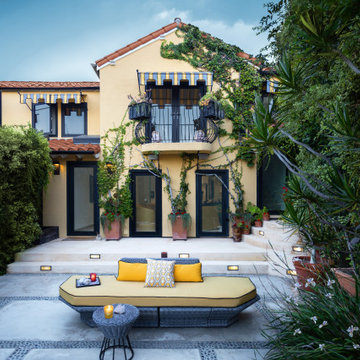
Large modern front patio in Los Angeles with a fire feature, concrete slabs and an awning.
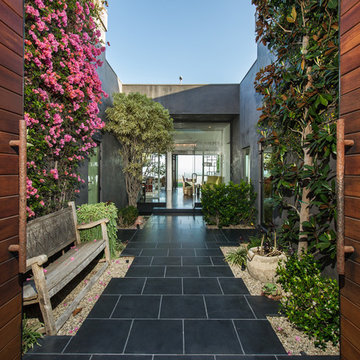
Inspiration for a large eclectic front patio in Los Angeles with natural stone paving and no cover.
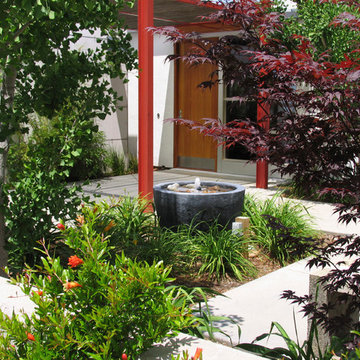
@ Lauren Devon www.laurendevon.com
Large contemporary front patio in San Francisco with a water feature, concrete slabs and a pergola.
Large contemporary front patio in San Francisco with a water feature, concrete slabs and a pergola.
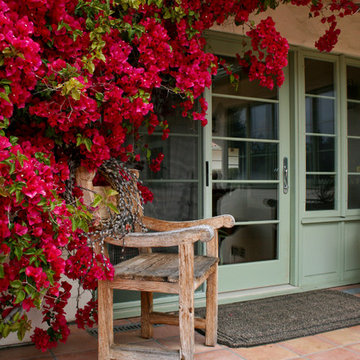
Stephanie Barnes-Castro is a full service architectural firm specializing in sustainable design serving Santa Cruz County. Her goal is to design a home to seamlessly tie into the natural environment and be aesthetically pleasing and energy efficient.
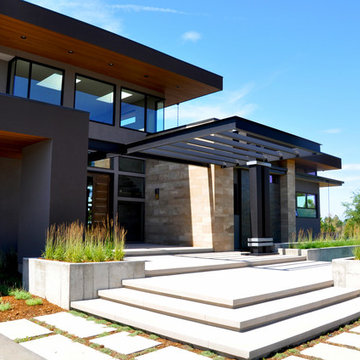
Initial Concept Design: Entasis Group; Landscape Architecture Design: MARPA; Landscape Construction: Environmental Designs, Inc.
Design ideas for a large contemporary front patio in Denver with concrete slabs.
Design ideas for a large contemporary front patio in Denver with concrete slabs.
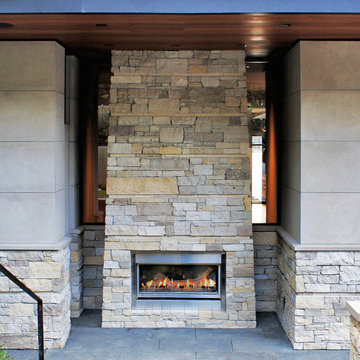
This stunning waterfront residence features a custom version of Buechel Stone's Fond du Lac Country Squire by using coursed bands of Fond du Lac Tailored. If you look at this series of all four photos, you'll notice how this gorgeous blend of stone ties everything together - from the outdoor fireplace, to the retaining walls, to the exterior of the home. Click on the tag to see more at www.buechelstone.com/shoppingcart/products/Fond-du-Lac-Co...
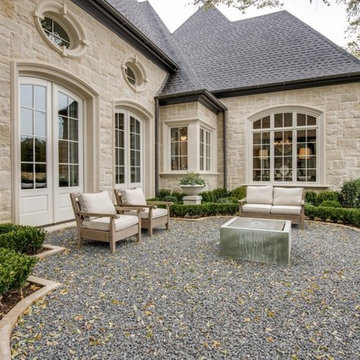
"Best of Houzz"
architecture | www.symmetryarchitects.com
interiors | www.browndesigngroup.com
builder | www.hwhomes.com
Photo of a large traditional front patio in Dallas with gravel and no cover.
Photo of a large traditional front patio in Dallas with gravel and no cover.
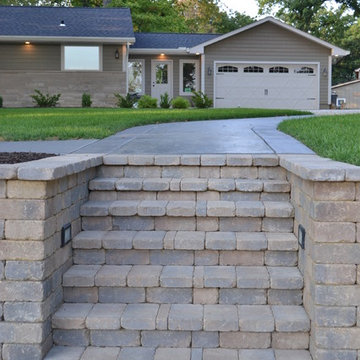
This is an example of a large front patio in Chicago with stamped concrete.
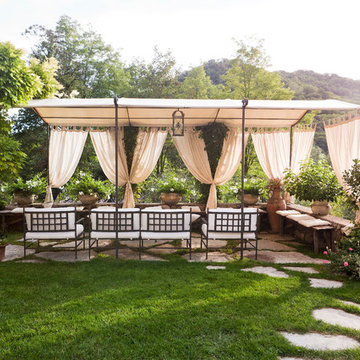
ph. Silvia Longhi
Design ideas for a large rural front patio in Venice with natural stone paving.
Design ideas for a large rural front patio in Venice with natural stone paving.
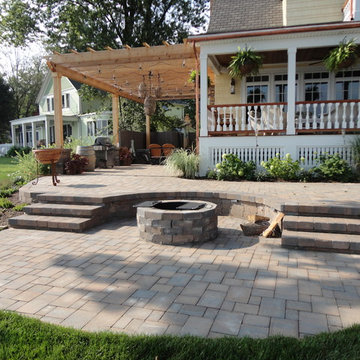
Patrick Marlinski
Large classic front patio in New York with a fire feature and natural stone paving.
Large classic front patio in New York with a fire feature and natural stone paving.
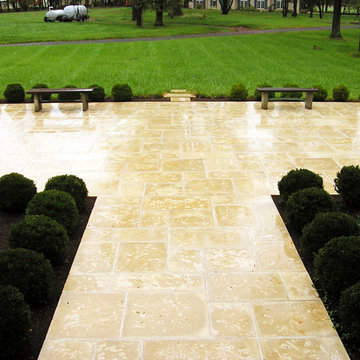
Large traditional front patio in DC Metro with stamped concrete and no cover.
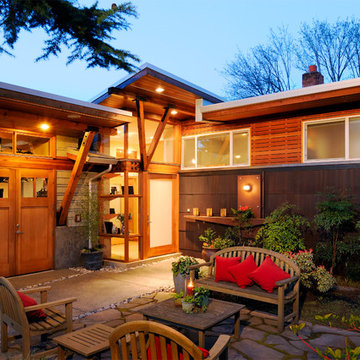
M.I.R. Phase 3 denotes the third phase of the transformation of a 1950’s daylight rambler on Mercer Island, Washington into a contemporary family dwelling in tune with the Northwest environment. Phase one modified the front half of the structure which included expanding the Entry and converting a Carport into a Garage and Shop. Phase two involved the renovation of the Basement level.
Phase three involves the renovation and expansion of the Upper Level of the structure which was designed to take advantage of views to the "Green-Belt" to the rear of the property. Existing interior walls were removed in the Main Living Area spaces were enlarged slightly to allow for a more open floor plan for the Dining, Kitchen and Living Rooms. The Living Room now reorients itself to a new deck at the rear of the property. At the other end of the Residence the existing Master Bedroom was converted into the Master Bathroom and a Walk-in-closet. A new Master Bedroom wing projects from here out into a grouping of cedar trees and a stand of bamboo to the rear of the lot giving the impression of a tree-house. A new semi-detached multi-purpose space is located below the projection of the Master Bedroom and serves as a Recreation Room for the family's children. As the children mature the Room is than envisioned as an In-home Office with the distant possibility of having it evolve into a Mother-in-law Suite.
Hydronic floor heat featuring a tankless water heater, rain-screen façade technology, “cool roof” with standing seam sheet metal panels, Energy Star appliances and generous amounts of natural light provided by insulated glass windows, transoms and skylights are some of the sustainable features incorporated into the design. “Green” materials such as recycled glass countertops, salvaging and refinishing the existing hardwood flooring, cementitous wall panels and "rusty metal" wall panels have been used throughout the Project. However, the most compelling element that exemplifies the project's sustainability is that it was not torn down and replaced wholesale as so many of the homes in the neighborhood have.
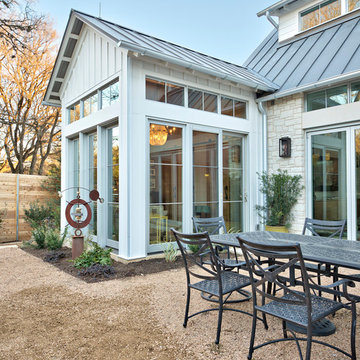
Architect: Tim Brown Architecture. Photographer: Casey Fry
This is an example of a large traditional front patio in Austin with no cover and decomposed granite.
This is an example of a large traditional front patio in Austin with no cover and decomposed granite.
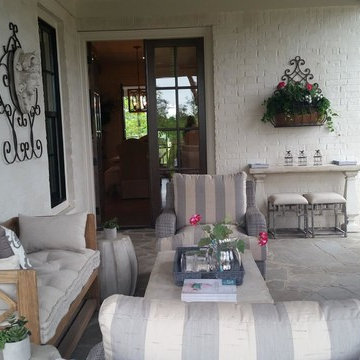
Images courtesy of Providence Design
Photo of a large traditional front patio in Little Rock with a fire feature, natural stone paving and a roof extension.
Photo of a large traditional front patio in Little Rock with a fire feature, natural stone paving and a roof extension.
Large Front Patio Ideas and Designs
1