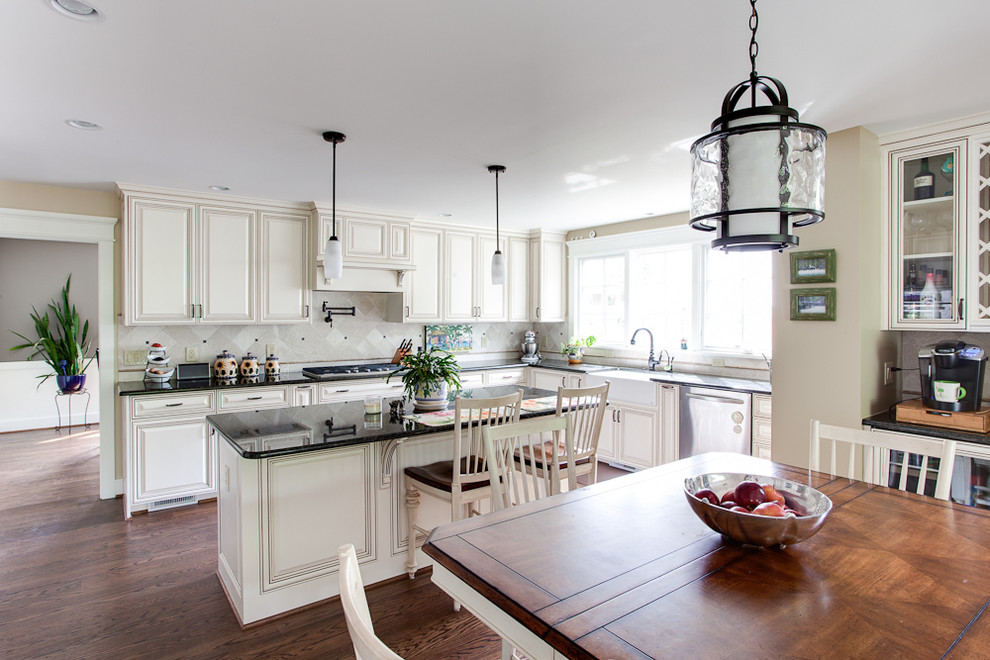
Cramped Cooking Space to Gourmet Eat-in Kitchen
Traditional Kitchen, DC Metro
I don't know how architects in the 50's expected families to function in the kitchen, maybe they figured if the space was cramped enough, everyone would stay out of dear old Mom's way, or maybe most of the designers back then were fresh off submarine duty.
The original kitchen in this ranch was not much wider than a hallway and about ten feet long. This kitchen face-lift was really the addition of one since the original only had enough space for an oven, sink and refrigerator.
The clients wanted a farm style look with eat-in space and gourmet functionality. We created both an addition and bump-out to accomplish their goals.
Photo courtesy Andrea Hubbell

Cabinets