Cream and Black and Grey and Black Living Room Ideas and Designs
Refine by:
Budget
Sort by:Popular Today
41 - 60 of 942 photos
Item 1 of 3
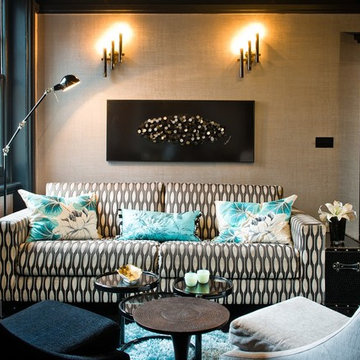
Design ideas for a contemporary formal and grey and black enclosed living room in London with beige walls, no fireplace and no tv.
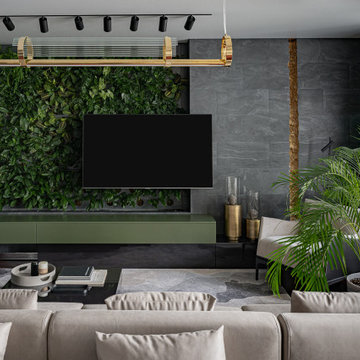
Design ideas for a formal and grey and black open plan living room feature wall in Other with grey walls, dark hardwood flooring, a wall mounted tv and red floors.
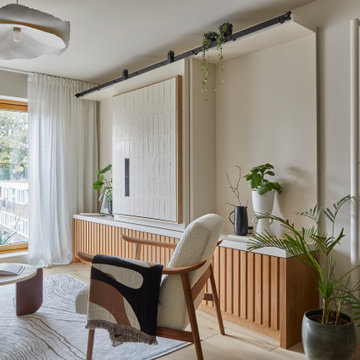
A full flat renovation to recreate a two bed apartment into a light and airy property with a modern update. A creative melting pot of influences from pared back Japandi to the deep rich colours of Morocco this re-imagined apartment was now a coveted home.
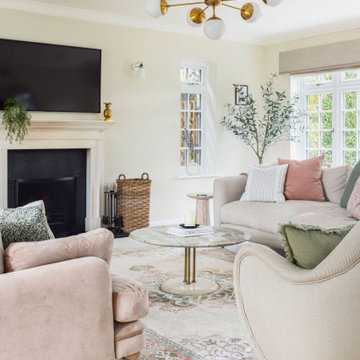
This room is a lovely big space with great natural light. But with big spaces can come big problems! It can be very difficult to create a cosy atmosphere in spaces this expansive.
However, designer Lucy cleverly brought in all the seating towards the middle of the room centred around a gorgeous vintage rug below a statement ceiling light. This made the seating area feel more intimate and avoided the family having to shout across the room at each other!
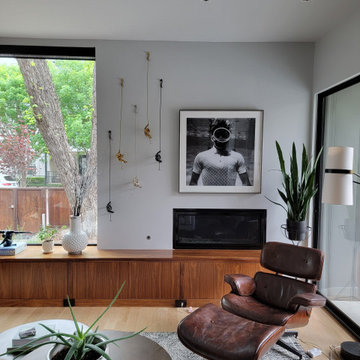
This industrial modern living room was designed with New York sophistication in mind.
Design ideas for a medium sized industrial formal and cream and black open plan living room in Dallas with grey walls, light hardwood flooring, a ribbon fireplace, a plastered fireplace surround, no tv and beige floors.
Design ideas for a medium sized industrial formal and cream and black open plan living room in Dallas with grey walls, light hardwood flooring, a ribbon fireplace, a plastered fireplace surround, no tv and beige floors.
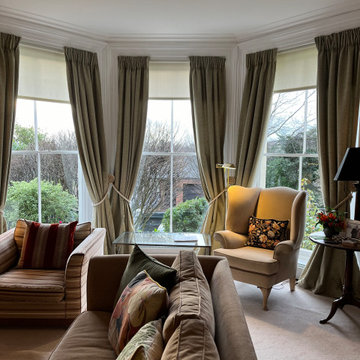
Photo of a large classic formal and cream and black open plan living room in Gloucestershire with beige walls, carpet, a standard fireplace, a freestanding tv and beige floors.
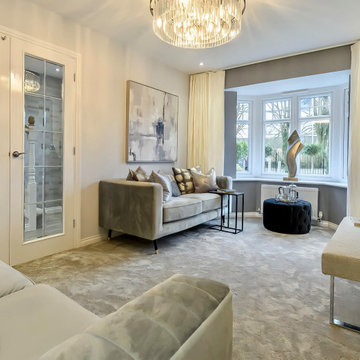
Medium sized modern formal and grey and black enclosed living room in Essex with grey walls, carpet, no fireplace, a wall mounted tv and grey floors.
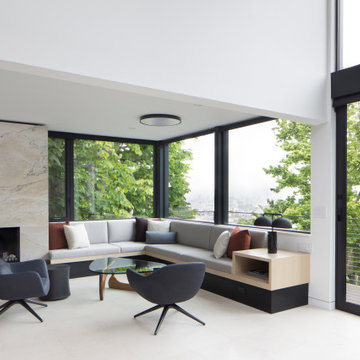
Living room corner built-in sofa with light wood trim and quartzite fireplace surround with black accents and white limestone floors over radiant heating. Cool new lighting and custom pillows and upholstery complete the arrangement.
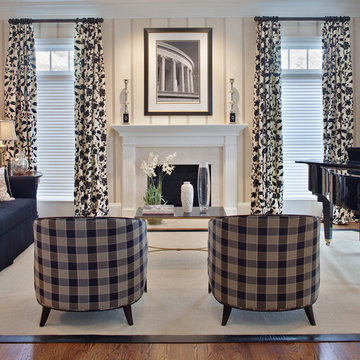
Brough Schamp
This is an example of a contemporary cream and black living room in Baltimore with a music area, beige walls and a standard fireplace.
This is an example of a contemporary cream and black living room in Baltimore with a music area, beige walls and a standard fireplace.
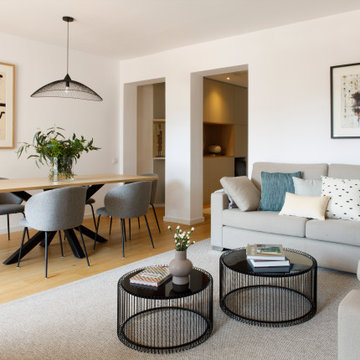
Cruzando un original doble vano se llega hasta al gran espacio social que comparten el salón y el comedor, conectado directamente con la terraza, por lo que la claridad aquí está garantizada.
Sofá diseñado a medida por Tinda ́s Project. Lámpara de pie, de La Forma. Cojines, de Calma House. Mesas de centro, de Kare. Alfombra a medida de Papiol. Sobre las mesa de centro: Jarrón con flores, de Catalina House. Libro Missoni, de Luzio.
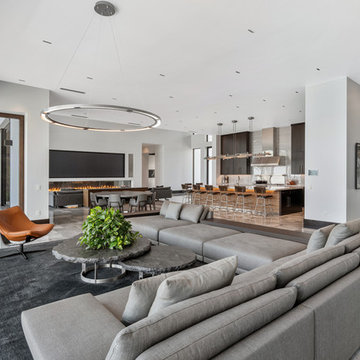
Contemporary grey and black open plan living room in Other with white walls and grey floors.

This image showcases a stylish and contemporary living room with a focus on modern design elements. A large, plush sectional sofa upholstered in a light grey fabric serves as the centerpiece of the room, offering ample seating for relaxation and entertaining. The sofa is accented with a mix of textured throw pillows in shades of blue and beige, adding visual interest and comfort to the space.
The living room features a minimalist coffee table with a sleek metal frame and a wooden top, providing a functional surface for drinks and decor. A geometric area rug in muted tones anchors the seating area, defining the space and adding warmth to the hardwood floors.
On the wall behind the sofa, a series of framed artwork creates a gallery-like display, adding personality and character to the room. The artwork features abstract compositions in complementary colors, enhancing the modern aesthetic of the space.
Natural light floods the room through large windows, highlighting the clean lines and contemporary furnishings. The overall design is characterized by its simplicity, sophistication, and attention to detail, creating a welcoming and stylish environment for relaxation and socializing.
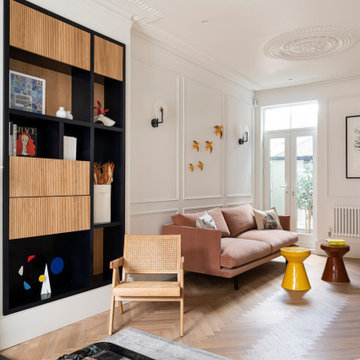
Photo of a large contemporary formal and cream and black enclosed living room feature wall in London with beige walls, light hardwood flooring, a ribbon fireplace, a stone fireplace surround, a wall mounted tv, beige floors and panelled walls.
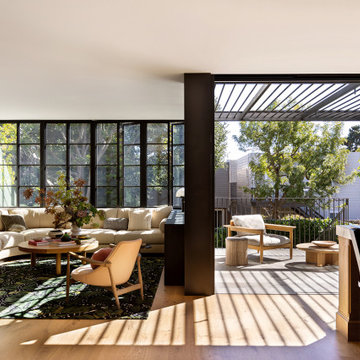
This four-story home underwent a major renovation, centering both sustainability and style. A full dig out created a new lower floor for family visits that opens out onto the grounds, while a roof deck complete with herb garden, fireplace and hot tub offers a more private escape. All four floors are connected both by an elevator and a staircase with a continuous, curved steel and bronze railing. Rainwater collection, photovoltaic and solar thermal systems integrate with the surrounding environment.
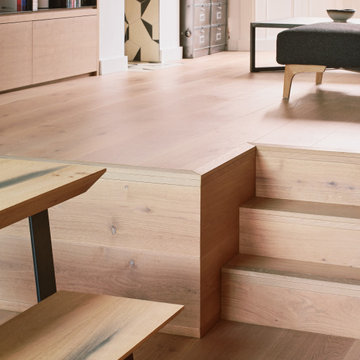
A sublime glass and steel partition wall by Perla Windows separates the airy entrance hall from the adjacent living and dining rooms. We also adore the iconic Flowerpot pendant light by And Tradition.
Entering the living space, our eyes are instantly drawn to the striking shelf unit in wood and steel, which displays the owners' most beautiful books and decorative objects.
By the stepped entrance to the kitchen is a beautiful custom-built unit upholstered in Lick Paint's Warm Blood Orange that serves as a bench and shoe cabinet for the entire family.
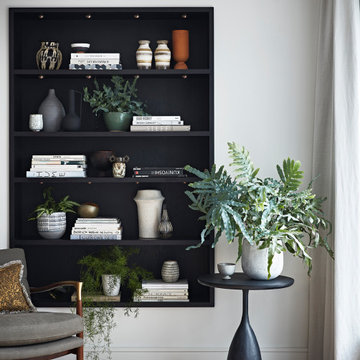
The house is characterised by open plan lateral living. Sally was asked to create a smart and relaxed family Living Room with generous seating for family gatherings and entertaining; a family TV area as part of the spacious open plan kitchen and a modern cloakroom for family guests.
A smart palette of smoked oak, patinated brass, earthy olive green & charcoal, chalky mineral tones and lush warm velvets were chosen for the Living Room and complemented with verdant green plants in rustic glazed pots. A layered lighting scheme was designed to include a handmade glass chandelier, monochrome wall lights, sculptural ceramic table lights and floor lights for a soft, ambient mood.

This is an example of a medium sized modern grey and black open plan living room in Paris with white walls, dark hardwood flooring, a standard fireplace, a stacked stone fireplace surround, no tv, brown floors, a wood ceiling and wainscoting.
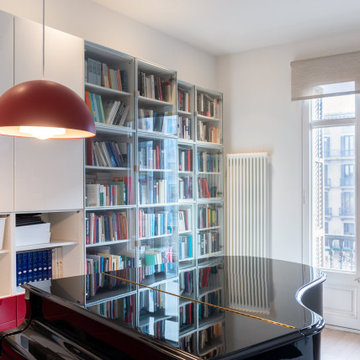
Salón comedor donde se diseño todo el espacio alrededor del piano de la propietaria.
Photo of a large traditional grey and black open plan living room in Barcelona with a reading nook, white walls, medium hardwood flooring, no tv and grey floors.
Photo of a large traditional grey and black open plan living room in Barcelona with a reading nook, white walls, medium hardwood flooring, no tv and grey floors.
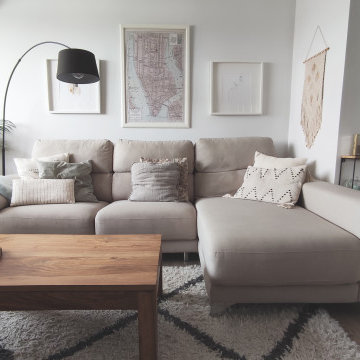
Lo importante en este salón era tener un gran sofá, lo cual suponía un reto porque el espacio no era muy grande. La elección de un tono beige claro hace que visualmente no "invada" demasiado la estancia. Así como incluir una mesa de comedor en vidrio, que aligera el peso visual del mobiliario.
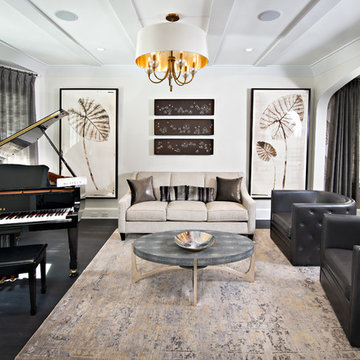
This is an example of a traditional cream and black living room in Chicago with a music area, white walls, dark hardwood flooring and black floors.
Cream and Black and Grey and Black Living Room Ideas and Designs
3