Cream and Black Bathroom and Cloakroom with a Built In Vanity Unit Ideas and Designs
Refine by:
Budget
Sort by:Popular Today
1 - 20 of 96 photos
Item 1 of 3

Inspiration for a medium sized contemporary cream and black family bathroom in London with blue cabinets, a freestanding bath, a walk-in shower, white walls, a built-in sink, multi-coloured floors, a hinged door, white worktops, a single sink, a built in vanity unit and a coffered ceiling.

Bathroom
Photo of a small contemporary cream and black family bathroom in London with beige cabinets, a built-in bath, a built-in shower, a wall mounted toilet, beige tiles, ceramic tiles, beige walls, ceramic flooring, black floors, feature lighting, a single sink and a built in vanity unit.
Photo of a small contemporary cream and black family bathroom in London with beige cabinets, a built-in bath, a built-in shower, a wall mounted toilet, beige tiles, ceramic tiles, beige walls, ceramic flooring, black floors, feature lighting, a single sink and a built in vanity unit.

The clients were keen to keep upheaval to a minimum so we kept the existing layout, meaning there was no need to relocate the services and cutting down the time that the bathroom was out of action.
Underfloor heating was installed to free up wall space in this bijou bathroom, and plentiful bespoke and hidden storage was fitted to help the clients keep the space looking neat.
The clients had a selection of existing items they wanted to make use of, including a mirror and some offcuts from their kitchen worktop. We LOVE a no-waste challenge around here, so we had the mirror re-sprayed to match the lampshades, and had the offcuts re-worked into the surface and splash back of the vanity.
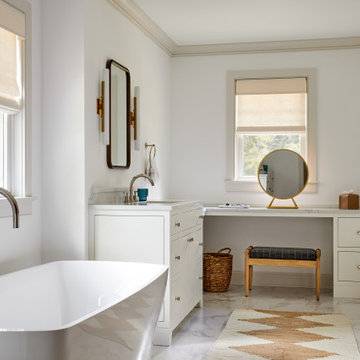
This is an example of a rural cream and black bathroom in New York with flat-panel cabinets, white cabinets, a freestanding bath, white walls, a submerged sink, white floors, white worktops, double sinks, a built in vanity unit and feature lighting.
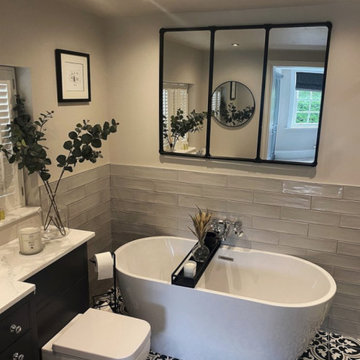
Master en-suite bathroom boasting a bold tile which lifts up the room and allows the mirror, cabinets, bath tub and tiles to be tied together nicely.
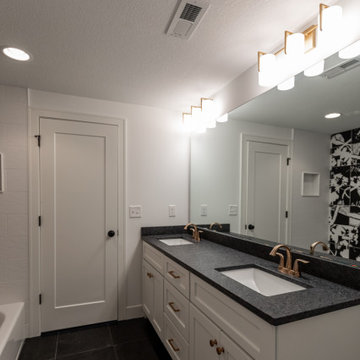
Photo of a medium sized modern cream and black family bathroom in Kansas City with shaker cabinets, white cabinets, an alcove bath, multi-coloured tiles, soapstone worktops, black worktops, double sinks, a built in vanity unit, a shower/bath combination, porcelain tiles, white walls, porcelain flooring, a submerged sink and black floors.
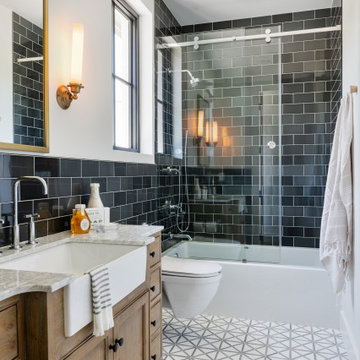
This new home was built on an old lot in Dallas, TX in the Preston Hollow neighborhood. The new home is a little over 5,600 sq.ft. and features an expansive great room and a professional chef’s kitchen. This 100% brick exterior home was built with full-foam encapsulation for maximum energy performance. There is an immaculate courtyard enclosed by a 9' brick wall keeping their spool (spa/pool) private. Electric infrared radiant patio heaters and patio fans and of course a fireplace keep the courtyard comfortable no matter what time of year. A custom king and a half bed was built with steps at the end of the bed, making it easy for their dog Roxy, to get up on the bed. There are electrical outlets in the back of the bathroom drawers and a TV mounted on the wall behind the tub for convenience. The bathroom also has a steam shower with a digital thermostatic valve. The kitchen has two of everything, as it should, being a commercial chef's kitchen! The stainless vent hood, flanked by floating wooden shelves, draws your eyes to the center of this immaculate kitchen full of Bluestar Commercial appliances. There is also a wall oven with a warming drawer, a brick pizza oven, and an indoor churrasco grill. There are two refrigerators, one on either end of the expansive kitchen wall, making everything convenient. There are two islands; one with casual dining bar stools, as well as a built-in dining table and another for prepping food. At the top of the stairs is a good size landing for storage and family photos. There are two bedrooms, each with its own bathroom, as well as a movie room. What makes this home so special is the Casita! It has its own entrance off the common breezeway to the main house and courtyard. There is a full kitchen, a living area, an ADA compliant full bath, and a comfortable king bedroom. It’s perfect for friends staying the weekend or in-laws staying for a month.

Expansive traditional cream and black bathroom in Sydney with stone tiles, a built in vanity unit, flat-panel cabinets, light wood cabinets, beige walls, a submerged sink, beige floors, white worktops and a single sink.
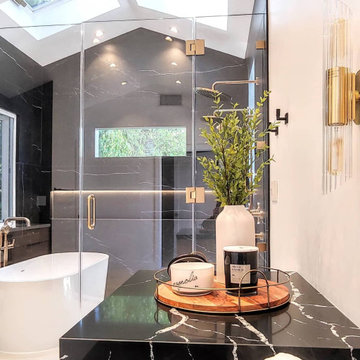
Spacious and modern master bathroom featuring dark walls with a light contrasting floor, large wet room with shower and tub, along with two counter areas.

Photo of a medium sized modern cream and black ensuite bathroom in Los Angeles with shaker cabinets, blue cabinets, a freestanding bath, black tiles, stone slabs, granite worktops, white worktops, double sinks, a built in vanity unit, an alcove shower, a submerged sink, a hinged door, a one-piece toilet, black walls, porcelain flooring, white floors, a wall niche and a vaulted ceiling.
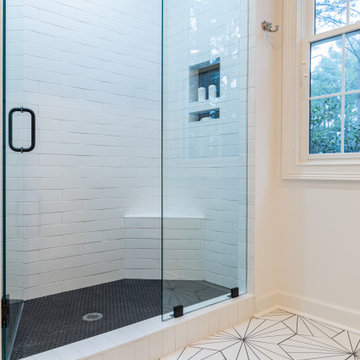
Design ideas for a large modern cream and black ensuite bathroom in Atlanta with shaker cabinets, grey cabinets, an alcove shower, white tiles, ceramic tiles, white walls, porcelain flooring, a hinged door, double sinks and a built in vanity unit.
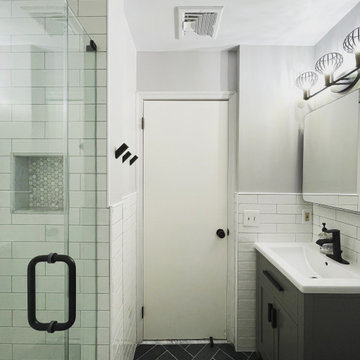
Large modern cream and black bathroom in New York with shaker cabinets, grey cabinets, white tiles, metro tiles, white walls, porcelain flooring, an integrated sink, engineered stone worktops, black floors, a hinged door, white worktops, a shower bench, a single sink and a built in vanity unit.

This transitional style bathroom features a large frameless walk-in shower with classic herringbone subway tile floor and shower walls, dual shower heads, and built-in bench and shampoo niche. The custom-built double sink vanity, in Sherwin Williams Peppercorn, is the perfect companion to the white quartz countertops, champagne bronze fixtures, black framed modern mirror and soft multi color matte porcelain tile floors.
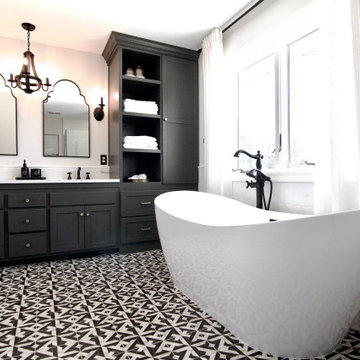
Exuding Opulent Old-World Charm: A Master Bathroom Oasis
The ornate floor tiles are the pièce de résistance in this lavishly designed master bathroom. Their intricate patterns effortlessly unify the various colors within the room, creating an ambiance of timeless elegance.
The subway-style shower tiles, adorned in exquisite earthy tones, serve as the cornerstone of this pristine aesthetic. These hues gracefully dance between the realms of brown and black, resulting in a striking contrast that is beautifully complemented by the surrounding shades of white. This harmonious interplay of warm and neutral tones not only imparts a sense of sophistication but also ensures a welcoming and user-friendly atmosphere throughout the space.

Bathroom
Small contemporary cream and black family bathroom in London with beige cabinets, a built-in bath, a built-in shower, a wall mounted toilet, beige tiles, ceramic tiles, beige walls, ceramic flooring, black floors, feature lighting, a single sink and a built in vanity unit.
Small contemporary cream and black family bathroom in London with beige cabinets, a built-in bath, a built-in shower, a wall mounted toilet, beige tiles, ceramic tiles, beige walls, ceramic flooring, black floors, feature lighting, a single sink and a built in vanity unit.
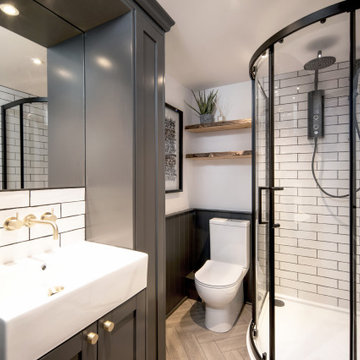
Gracing the coast of Shanklin, on the Isle of Wight, we are proud to showcase the full transformation of this beautiful apartment, including new bathroom and completely bespoke kitchen, lovingly designed and created by the Wooldridge Interiors team!
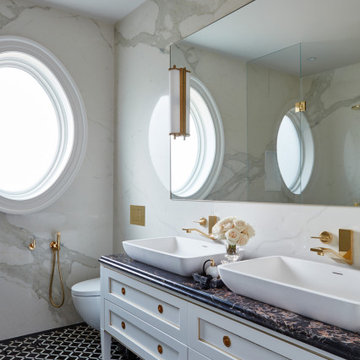
This estate is a transitional home that blends traditional architectural elements with clean-lined furniture and modern finishes. The fine balance of curved and straight lines results in an uncomplicated design that is both comfortable and relaxing while still sophisticated and refined. The red-brick exterior façade showcases windows that assure plenty of light. Once inside, the foyer features a hexagonal wood pattern with marble inlays and brass borders which opens into a bright and spacious interior with sumptuous living spaces. The neutral silvery grey base colour palette is wonderfully punctuated by variations of bold blue, from powder to robin’s egg, marine and royal. The anything but understated kitchen makes a whimsical impression, featuring marble counters and backsplashes, cherry blossom mosaic tiling, powder blue custom cabinetry and metallic finishes of silver, brass, copper and rose gold. The opulent first-floor powder room with gold-tiled mosaic mural is a visual feast.
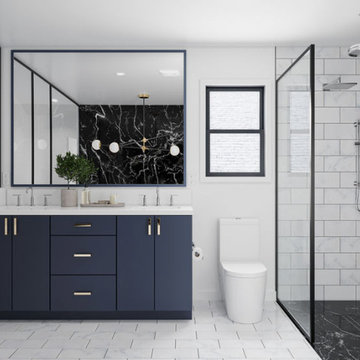
Photo of a medium sized modern cream and black ensuite half tiled bathroom in Los Angeles with shaker cabinets, blue cabinets, a freestanding bath, an alcove shower, a one-piece toilet, black tiles, stone slabs, black walls, porcelain flooring, a submerged sink, granite worktops, white floors, a hinged door, white worktops, a wall niche, double sinks, a built in vanity unit and a vaulted ceiling.
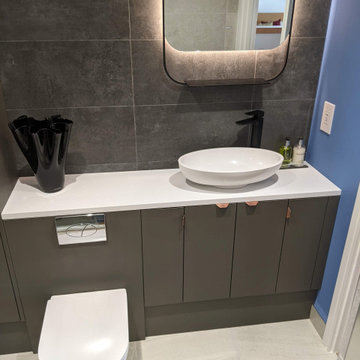
Design ideas for a medium sized modern cream and black ensuite bathroom in Cardiff with flat-panel cabinets, black cabinets, a walk-in shower, black tiles, porcelain tiles, blue walls, porcelain flooring, a vessel sink, solid surface worktops, beige floors, a sliding door, white worktops, a wall niche, a single sink and a built in vanity unit.
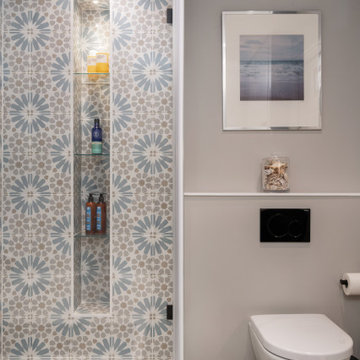
We stole some place from the adjacent bedroom wardrobe to allow us to fit a bath, shower and double sink into this bathroom.
A bespoke spray lacquered vanity unit with metal blum drawer boxes, composite worktops and undermounted sinks.
Crosswater matt black taps, porcelain tiles on the floor and walls.
We had to make a bespoke shower screen due to the room design.
Cream and Black Bathroom and Cloakroom with a Built In Vanity Unit Ideas and Designs
1

