Cream and Black Bedroom with Light Hardwood Flooring Ideas and Designs
Refine by:
Budget
Sort by:Popular Today
1 - 20 of 38 photos
Item 1 of 3

Hidden within a clearing in a Grade II listed arboretum in Hampshire, this highly efficient new-build family home was designed to fully embrace its wooded location.
Surrounded by woods, the site provided both the potential for a unique perspective and also a challenge, due to the trees limiting the amount of natural daylight. To overcome this, we placed the guest bedrooms and ancillary spaces on the ground floor and elevated the primary living areas to the lighter first and second floors.
The entrance to the house is via a courtyard to the north of the property. Stepping inside, into an airy entrance hall, an open oak staircase rises up through the house.
Immediately beyond the full height glazing across the hallway, a newly planted acer stands where the two wings of the house part, drawing the gaze through to the gardens beyond. Throughout the home, a calming muted colour palette, crafted oak joinery and the gentle play of dappled light through the trees, creates a tranquil and inviting atmosphere.
Upstairs, the landing connects to a formal living room on one side and a spacious kitchen, dining and living area on the other. Expansive glazing opens on to wide outdoor terraces that span the width of the building, flooding the space with daylight and offering a multi-sensory experience of the woodland canopy. Porcelain tiles both inside and outside create a seamless continuity between the two.
At the top of the house, a timber pavilion subtly encloses the principal suite and study spaces. The mood here is quieter, with rooflights bathing the space in light and large picture windows provide breathtaking views over the treetops.
The living area on the first floor and the master suite on the upper floor function as a single entity, to ensure the house feels inviting, even when the guest bedrooms are unoccupied.
Outside, and opposite the main entrance, the house is complemented by a single storey garage and yoga studio, creating a formal entrance courtyard to the property. Timber decking and raised beds sit to the north of the studio and garage.
The buildings are predominantly constructed from timber, with offsite fabrication and precise on-site assembly. Highly insulated, the choice of materials prioritises the reduction of VOCs, with wood shaving insulation and an Air Source Heat Pump (ASHP) to minimise both operational and embodied carbon emissions.
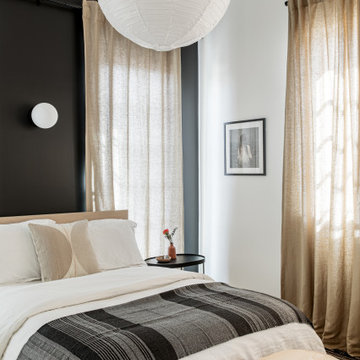
Photography by Sean Litchfield.
This is an example of a small scandi cream and black bedroom in New York with black walls, light hardwood flooring and no fireplace.
This is an example of a small scandi cream and black bedroom in New York with black walls, light hardwood flooring and no fireplace.
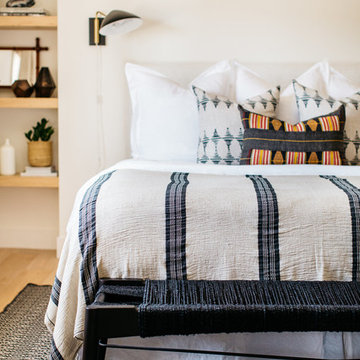
Inspiration for a coastal cream and black bedroom in San Diego with white walls, light hardwood flooring and beige floors.
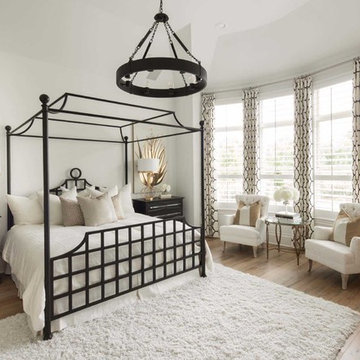
This is an example of a traditional master and cream and black bedroom in Dallas with white walls, light hardwood flooring, no fireplace and beige floors.
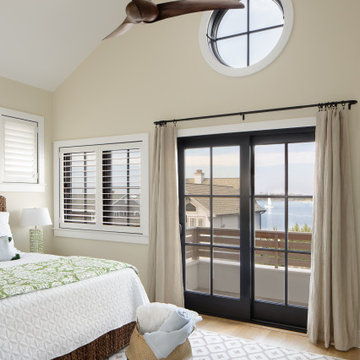
Master Bedroom
Medium sized nautical master and cream and black bedroom in New York with beige walls, light hardwood flooring, beige floors and a vaulted ceiling.
Medium sized nautical master and cream and black bedroom in New York with beige walls, light hardwood flooring, beige floors and a vaulted ceiling.
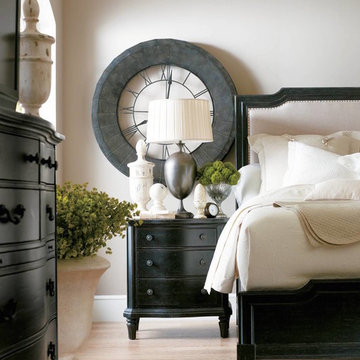
Stanley Furniture Bedroom Upholstered Bed Queen 007-83-52 at Staiano's Furniture
This is an example of a medium sized traditional master and cream and black bedroom in New York with beige walls, light hardwood flooring, no fireplace, brown floors and feature lighting.
This is an example of a medium sized traditional master and cream and black bedroom in New York with beige walls, light hardwood flooring, no fireplace, brown floors and feature lighting.
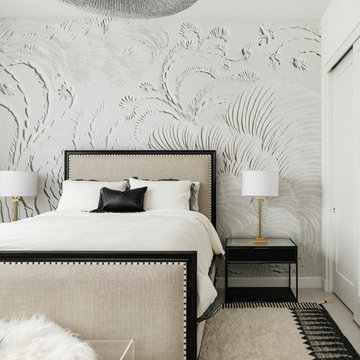
Elegant baroque textured wallpaper adds dimension to this bedroom design. Just the right amount of contrast between accents and the rug allow for the space to remain open and airy, yet absolutely inviting.
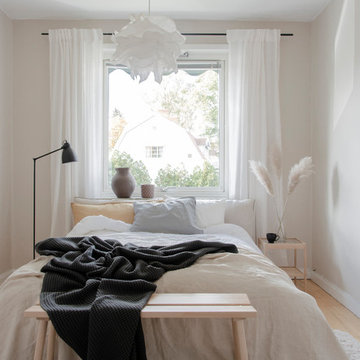
Foto @studiolika
Design ideas for a scandinavian cream and black bedroom in Orebro with beige walls, light hardwood flooring and beige floors.
Design ideas for a scandinavian cream and black bedroom in Orebro with beige walls, light hardwood flooring and beige floors.
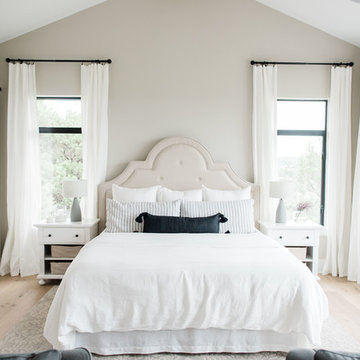
Madeline Harper Photography
Design ideas for a medium sized traditional master and cream and black bedroom in Austin with light hardwood flooring, beige walls and beige floors.
Design ideas for a medium sized traditional master and cream and black bedroom in Austin with light hardwood flooring, beige walls and beige floors.
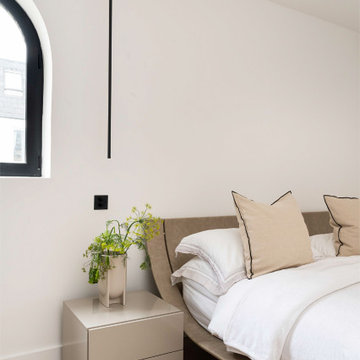
MASTER BEDROOM with slimline bedside overhanging pendants
style: Quiet Luxury & Warm Minimalism style interiors
project: GROUNDING GATED FAMILY MEWS
HOME IN WARM MINIMALISM
Curated and Crafted by misch_MISCH studio
For full details see or contact us:
www.mischmisch.com
studio@mischmisch.com
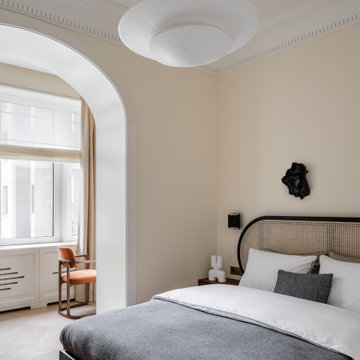
Photo of a contemporary cream and black bedroom in Moscow with beige walls, light hardwood flooring and beige floors.
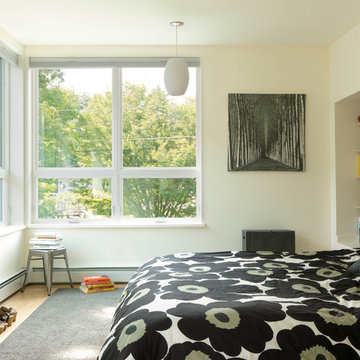
photos by Susan Teare
Photo of a contemporary cream and black bedroom in Burlington with white walls and light hardwood flooring.
Photo of a contemporary cream and black bedroom in Burlington with white walls and light hardwood flooring.
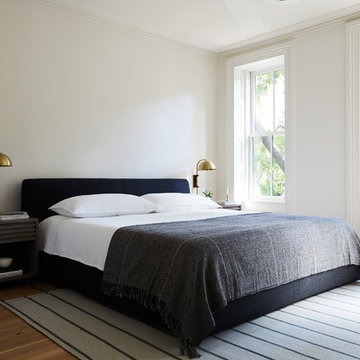
Nicole Franzen
This is an example of a traditional master and cream and black bedroom in New York with white walls and light hardwood flooring.
This is an example of a traditional master and cream and black bedroom in New York with white walls and light hardwood flooring.
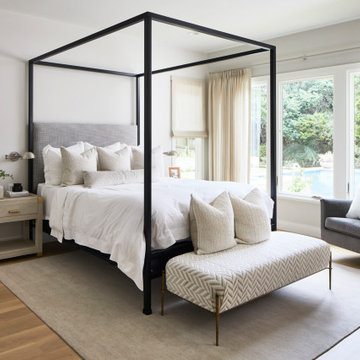
Martha O'Hara Interiors, Interior Design & Photo Styling | Atlantis Architects, Architect | Andrea Calo, Photography
Please Note: All “related,” “similar,” and “sponsored” products tagged or listed by Houzz are not actual products pictured. They have not been approved by Martha O’Hara Interiors nor any of the professionals credited. For information about our work, please contact design@oharainteriors.com.
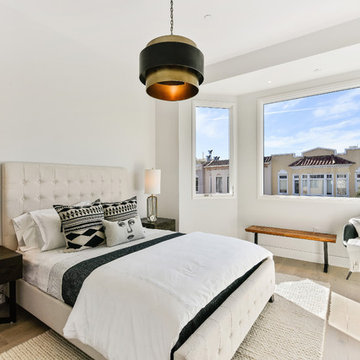
Open Homes Photography
Design ideas for a contemporary guest and cream and black bedroom in San Francisco with white walls, light hardwood flooring and beige floors.
Design ideas for a contemporary guest and cream and black bedroom in San Francisco with white walls, light hardwood flooring and beige floors.
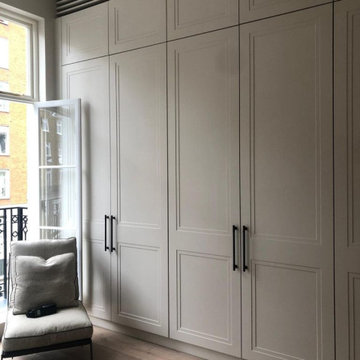
Bespoke bedroom interior. AC Unit and TV integrated into the joinery.
Design ideas for a medium sized contemporary master and cream and black bedroom in London with beige walls, light hardwood flooring and beige floors.
Design ideas for a medium sized contemporary master and cream and black bedroom in London with beige walls, light hardwood flooring and beige floors.
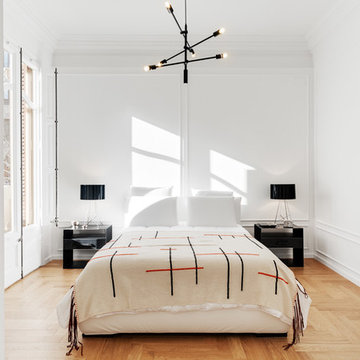
Design ideas for a scandinavian master and cream and black bedroom in Barcelona with white walls, light hardwood flooring and beige floors.
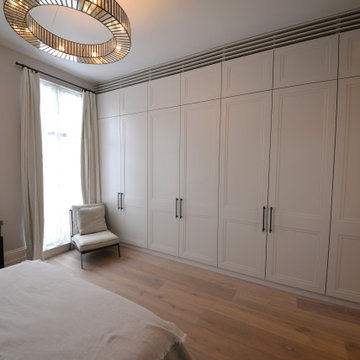
Bespoke bedroom interior. AC Unit and TV integrated into the joinery.
This is an example of a medium sized contemporary master and cream and black bedroom in London with beige walls, light hardwood flooring and beige floors.
This is an example of a medium sized contemporary master and cream and black bedroom in London with beige walls, light hardwood flooring and beige floors.
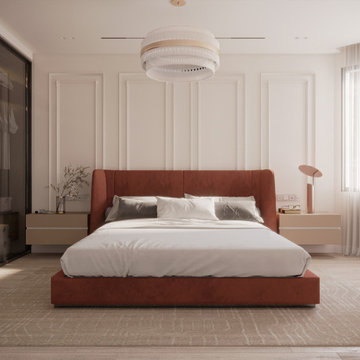
Inspiration for a large modern master and cream and black bedroom in London with white walls, light hardwood flooring, beige floors, panelled walls and a feature wall.
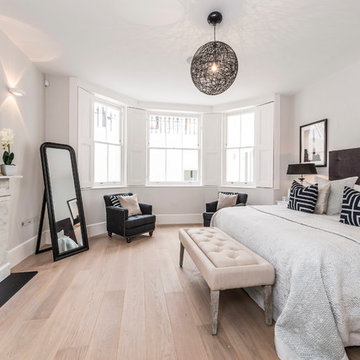
Inspiration for a classic cream and black bedroom in London with white walls, light hardwood flooring, a standard fireplace and beige floors.
Cream and Black Bedroom with Light Hardwood Flooring Ideas and Designs
1