Curved Staircase Spindle Ideas and Designs
Refine by:
Budget
Sort by:Popular Today
1 - 20 of 63 photos
Item 1 of 3
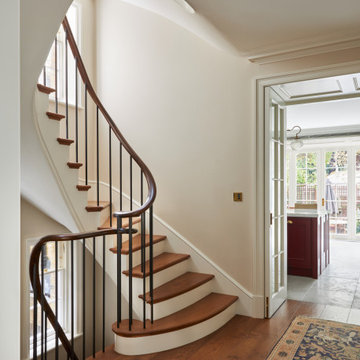
Large traditional wood curved mixed railing staircase spindle in London with painted wood risers.

FEATURE HELICAL STAIRCASE & HALLWAY in bespoke metal spindles, hand-stained bespoke handrail, light oak wood minimal cladding to stairs.
style: Quiet Luxury & Warm Minimalism style interiors
project: GROUNDING GATED FAMILY MEWS
HOME IN WARM MINIMALISM
Curated and Crafted by misch_MISCH studio
For full details see or contact us:
www.mischmisch.com
studio@mischmisch.com
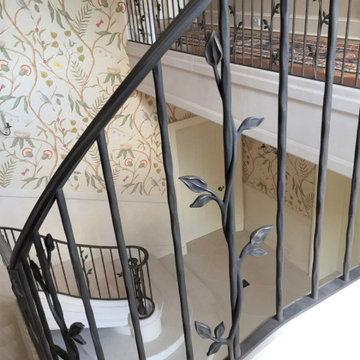
Fine Iron were commissioned to create this organic style balustrade with antique bronze patinated handrail for a large private country home.
Design ideas for a large farmhouse curved metal railing staircase spindle in Hampshire with wallpapered walls.
Design ideas for a large farmhouse curved metal railing staircase spindle in Hampshire with wallpapered walls.
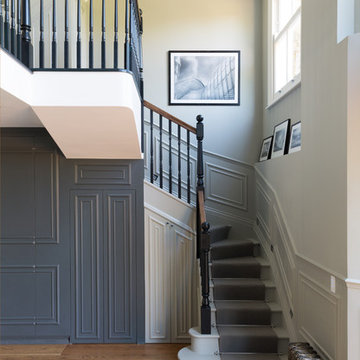
Long grey staircase with it's dark banister and grey stair carpet runner, peacefully leading down to smooth light brown wooden panel floor. Selective contrast of oyster white and dark grey blended creating a calming atmosphere. Patterned wall panelling following along stair case walls and onto wall doors. Rustic radiator
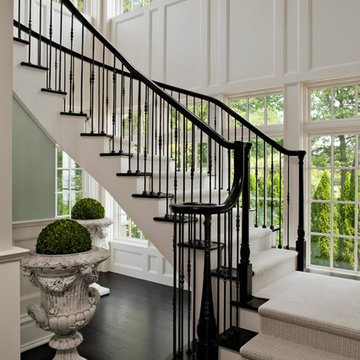
The foyer of this oceanfront home features a floating stair with custom paneling and black ironwork balustrade by Robert Cardello Architects
This is an example of a classic wood curved staircase spindle in New York.
This is an example of a classic wood curved staircase spindle in New York.
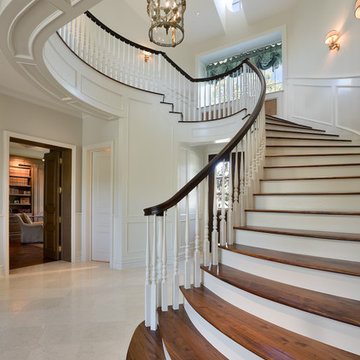
Intended to create a gracious estate residence that fronts well on the street, this traditional home replicates a property that has grown through successive generations. Unique to its site, the elegant manor evokes charmed memories of the owner's mid Atlantic upbringing and diminishes into the neighboring desert.
Rooted in the desert, this home successfully translates into an estate-like manor. At its roots, the style exudes rustic warmth and comfort. Curved arches, soft lines and wood beams effectively portray this mid-Atlantic transplant.
Robert Reck Photography
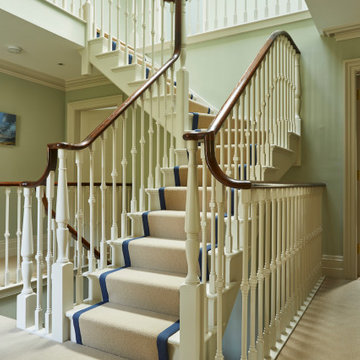
The carpeted staircase has a dark wooden handrail and traditionally carved white stair posts
Large traditional carpeted curved wood railing staircase spindle in Wiltshire with carpeted risers.
Large traditional carpeted curved wood railing staircase spindle in Wiltshire with carpeted risers.
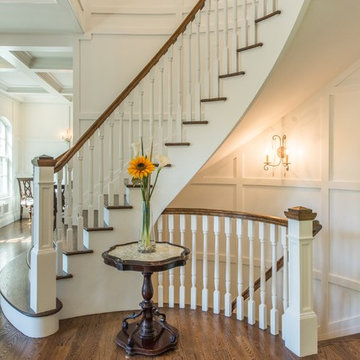
Classic wood curved wood railing staircase spindle in New York with painted wood risers.
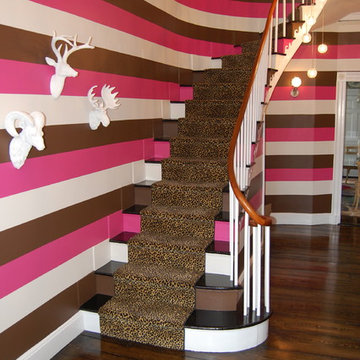
This spectacular home built in 1832 and situated on 25 picturesque acres of unspoiled farmland and rolling hills boasts 5,000 sq. ft. of original detail and contemporary styling.
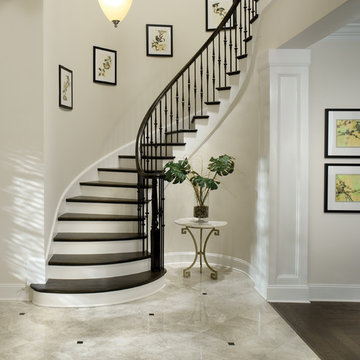
Asheville 1131: Carolinas Luxury Custom Design, French Country elevation “B”, open Model for Viewing at Springfield in Fort Mill, South Carolina.
Visit www.ArthurRutenbergHomes.com to view other Models
4 BEDROOMS / 3.5 Baths / Den / Bonus room / Great room
3,916 square feet
As its name implies, this stately two-story home provides the perfect setting for true Carolinas-style living. Steeped in Southern charm with sophisticated, artful touches found around every corner.
Plan Features:
• Great room with recessed ceiling, fireplace and 8'-tall sliding glass pocket doors
• Butler's pantry with wine chiller and wet bar
• Upstairs bonus room with wet bar and vaulted ceiling
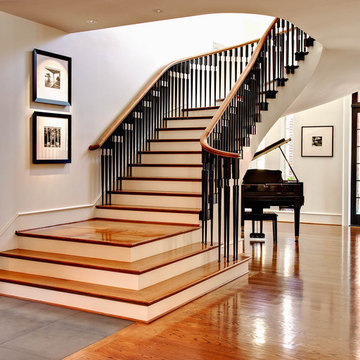
"The Point | NC State University Chancellor's Residence" and photo credit: "Image courtesy NC State University. All rights reserved." The Point | NC State University Chancellor's Residence. Interior design by Judy Pickett, Design Lines, LTD. Architectural Design by Dean Marvin Malecha, FAIA, NC State University. Photography by dustin peck photography, inc. Image courtesy NC State University. All rights reserved.
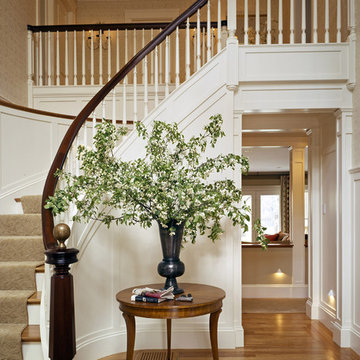
This is an example of a traditional wood curved wood railing staircase spindle in Boston with painted wood risers.

Architect: Don Nulty
Photo of a large mediterranean curved metal railing staircase spindle in Santa Barbara with tiled risers and terracotta treads.
Photo of a large mediterranean curved metal railing staircase spindle in Santa Barbara with tiled risers and terracotta treads.
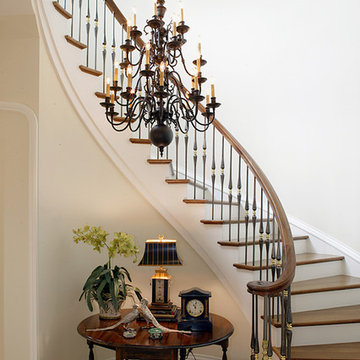
Photo of a classic wood curved mixed railing staircase spindle in Philadelphia with painted wood risers.
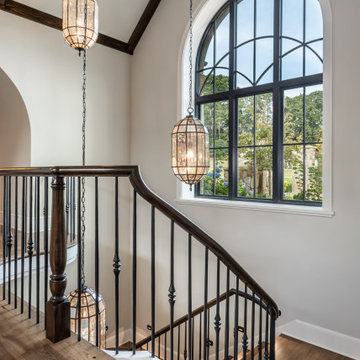
This is an example of a large wood curved mixed railing staircase spindle in Other with painted wood risers.
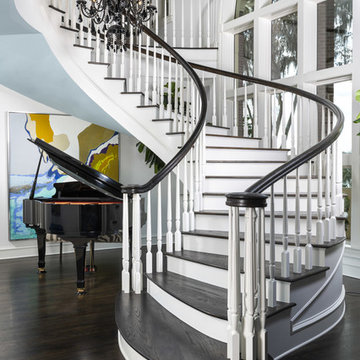
Photo of a classic wood curved wood railing staircase spindle in Tampa with painted wood risers.
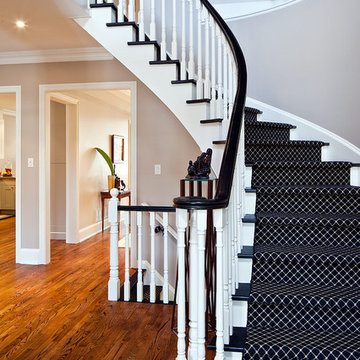
Glenburn Renovation:
Design / Build - EURODALE DEVELOPMENTS www.eurodale.ca
Photography: Peter A. Sellar / www.photoklik.com
Inspiration for a contemporary curved staircase spindle in Toronto.
Inspiration for a contemporary curved staircase spindle in Toronto.
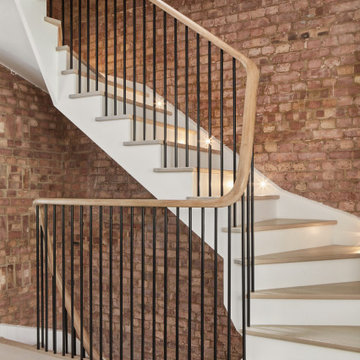
Design ideas for a medium sized classic wood curved metal railing staircase spindle in London with brick walls.
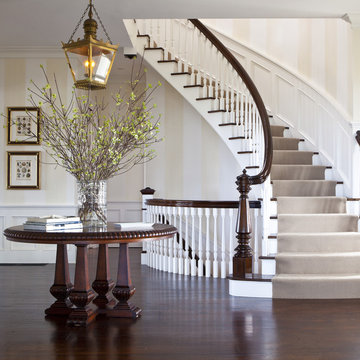
Staircase and Landing
Jeannie Balsam LLC & Photographer Nick Johnson
Large classic wood curved staircase spindle in Boston with painted wood risers.
Large classic wood curved staircase spindle in Boston with painted wood risers.
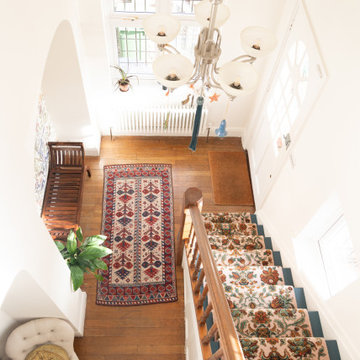
I worked with my client to create a home that looked and functioned beautifully whilst minimising the impact on the environment. We reused furniture where possible, sourced antiques and used sustainable products where possible, ensuring we combined deliveries and used UK based companies where possible. The result is a unique family home.
We retained as much of the original arts and crafts features of this entrance hall including the oak floors, stair and balustrade. Mixing patterns through the stair runner, antique rug and alcove wallpaper creates an airy, yet warm and unique entrance.
Curved Staircase Spindle Ideas and Designs
1