Curved Staircase with Wallpapered Walls Ideas and Designs
Refine by:
Budget
Sort by:Popular Today
1 - 20 of 410 photos
Item 1 of 3
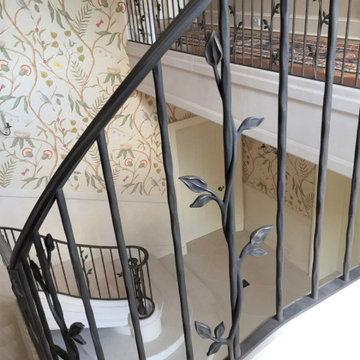
Fine Iron were commissioned to create this organic style balustrade with antique bronze patinated handrail for a large private country home.
Design ideas for a large farmhouse curved metal railing staircase spindle in Hampshire with wallpapered walls.
Design ideas for a large farmhouse curved metal railing staircase spindle in Hampshire with wallpapered walls.
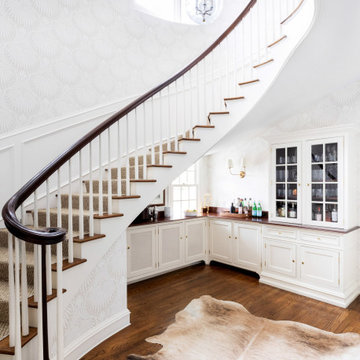
Photography by Kelsey Ann Rose.
Design by Crosby and Co.
Inspiration for a large classic carpeted curved all railing staircase in New York with wood risers and wallpapered walls.
Inspiration for a large classic carpeted curved all railing staircase in New York with wood risers and wallpapered walls.
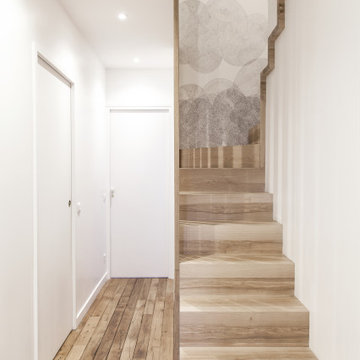
Photo : BCDF Studio
Design ideas for a medium sized scandinavian wood curved wood railing staircase in Paris with wood risers, wallpapered walls and under stair storage.
Design ideas for a medium sized scandinavian wood curved wood railing staircase in Paris with wood risers, wallpapered walls and under stair storage.
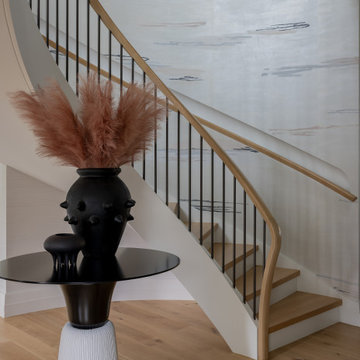
Photography by Michael. J Lee Photography
Design ideas for a medium sized contemporary wood curved wood railing staircase in Boston with painted wood risers and wallpapered walls.
Design ideas for a medium sized contemporary wood curved wood railing staircase in Boston with painted wood risers and wallpapered walls.
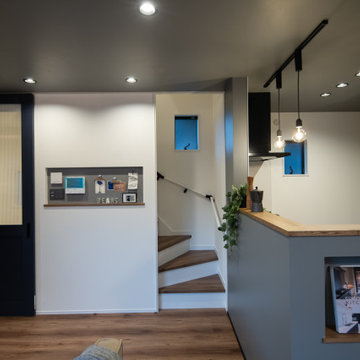
狭小住宅で階段や廊下を最小限に取った為扉を1枚しかつけるスペースがありませんでした。
その為登り口、降り口どちらも閉めれる扉を造作しました。
壁にはマグネットパネルの貼ったニッチにインターフォン、リモコン、スイッチ関係をまとめました。
Small modern curved staircase in Other with wallpapered walls.
Small modern curved staircase in Other with wallpapered walls.
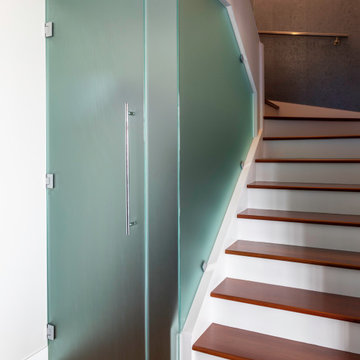
This beautiful staircase creates the perfect touch of art to a small area. The gray textured wallpaper accent the climbing wall to add contrast to the other white walls and light brown stairs. Silver handrails line the staircase and are matched with the chandelier. A half-wall made of glass is illuminated by LED lights hidden in the baseboards. At the bottom of the staircase, a fogged glass coat closet is featured along with a niche that has a Caesarstone jet black countertop piece.
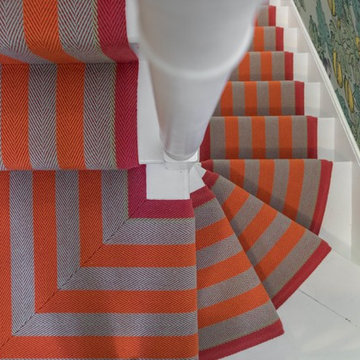
Stairwell Interior Design Project in Richmond, West London
We were approached by a couple who had seen our work and were keen for us to mastermind their project for them. They had lived in this house in Richmond, West London for a number of years so when the time came to embark upon an interior design project, they wanted to get all their ducks in a row first. We spent many hours together, brainstorming ideas and formulating a tight interior design brief prior to hitting the drawing board.
Reimagining the interior of an old building comes pretty easily when you’re working with a gorgeous property like this. The proportions of the windows and doors were deserving of emphasis. The layouts lent themselves so well to virtually any style of interior design. For this reason we love working on period houses.
It was quickly decided that we would extend the house at the rear to accommodate the new kitchen-diner. The Shaker-style kitchen was made bespoke by a specialist joiner, and hand painted in Farrow & Ball eggshell. We had three brightly coloured glass pendants made bespoke by Curiousa & Curiousa, which provide an elegant wash of light over the island.
The initial brief for this project came through very clearly in our brainstorming sessions. As we expected, we were all very much in harmony when it came to the design style and general aesthetic of the interiors.
In the entrance hall, staircases and landings for example, we wanted to create an immediate ‘wow factor’. To get this effect, we specified our signature ‘in-your-face’ Roger Oates stair runners! A quirky wallpaper by Cole & Son and some statement plants pull together the scheme nicely.
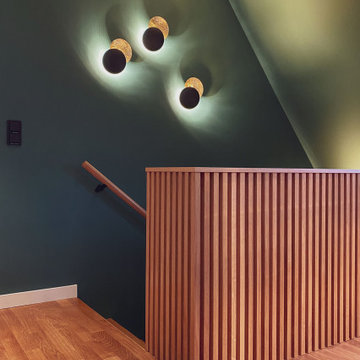
Medium sized contemporary wood curved wood railing staircase in Dusseldorf with wood risers and wallpapered walls.
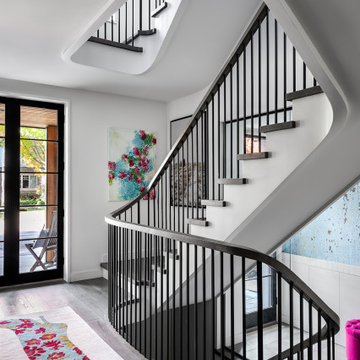
Entry with Curved Sculptural Staircase
Photo of a medium sized classic wood curved wood railing staircase in Toronto with painted wood risers and wallpapered walls.
Photo of a medium sized classic wood curved wood railing staircase in Toronto with painted wood risers and wallpapered walls.
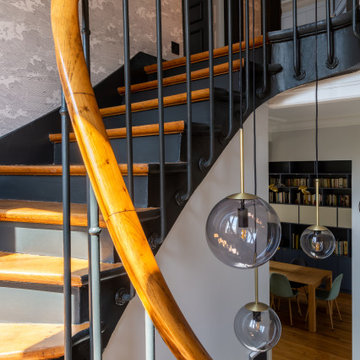
Une maison de maître du XIXème, entièrement rénovée, aménagée et décorée pour démarrer une nouvelle vie. Le RDC est repensé avec de nouveaux espaces de vie et une belle cuisine ouverte ainsi qu’un bureau indépendant. Aux étages, six chambres sont aménagées et optimisées avec deux salles de bains très graphiques. Le tout en parfaite harmonie et dans un style naturellement chic.

New 3-bedroom 2.5 bathroom house, with 3-car garage. 2,635 sf (gross, plus garage and unfinished basement).
All photos by 12/12 Architects & Kmiecik Photography.
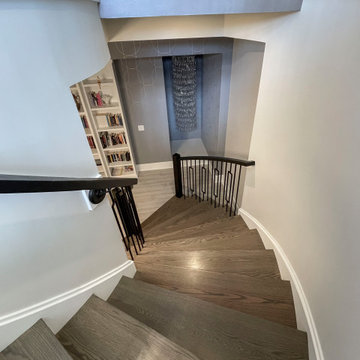
Dark-stained oak treads with square noses and black-painted square newels, combined with a modern metal balustrade make a one-of-a-kind architectural statement in this massive and gorgeous home in Leesburg; the stairs add elegance to the sophisticated open spaces. CSC 1976-2023 © Century Stair Company ® All rights reserved.
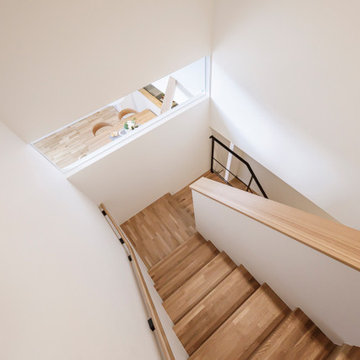
Scandi wood curved mixed railing staircase in Other with wood risers and wallpapered walls.
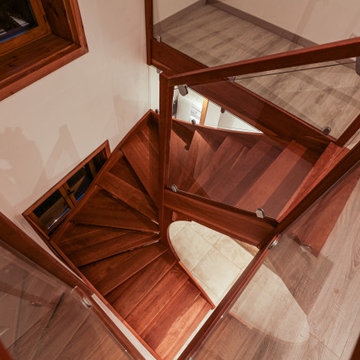
Le reflet sur le garde fou met en avant l'aspect symétrique de la réalisation.
The relfection on the glass railings sheds light on the symmetry of our creation.
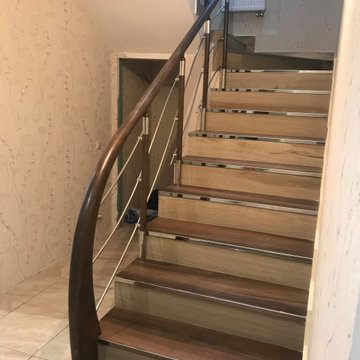
Ограждение из нержавейки с гнутыми трубками 12 мм
Inspiration for a medium sized contemporary acrylic curved wood railing staircase in Moscow with marble risers and wallpapered walls.
Inspiration for a medium sized contemporary acrylic curved wood railing staircase in Moscow with marble risers and wallpapered walls.
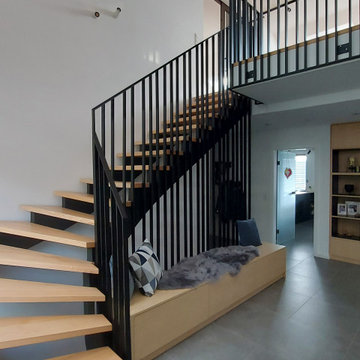
Ein Bestandshaus aus den 70er Jahren soll umgebaut und modernisiert werden.
Neben der energetischen Sanierung prägen offene lichtdurchflutete Räume,
sowie gemütliche Loungebereiche die Gestalt der zukünftigen Wohnräume.
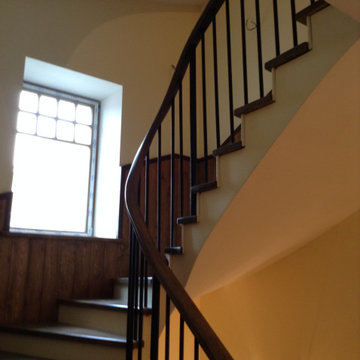
Отделка деревянной лестницы дубовыми ступенями с ограждением из трубок и гнутым поручнем
Medium sized classic wood curved metal railing staircase in Moscow with wood risers and wallpapered walls.
Medium sized classic wood curved metal railing staircase in Moscow with wood risers and wallpapered walls.
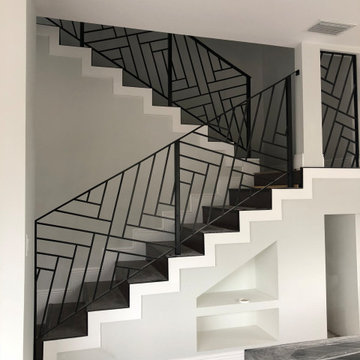
2nd Story Addition and complete home renovation of a contemporary home in Delray Beach, Florida.
Large contemporary painted wood curved metal railing staircase in Miami with wood risers, wallpapered walls and under stair storage.
Large contemporary painted wood curved metal railing staircase in Miami with wood risers, wallpapered walls and under stair storage.
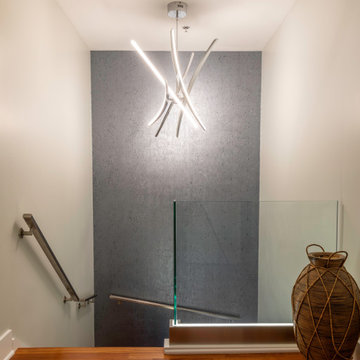
This beautiful staircase creates the perfect touch of art to a small area. The gray textured wallpaper accent the climbing wall to add contrast to the other white walls and light brown stairs. Silver handrails line the staircase and are matched with the chandelier. A half-wall made of glass is illuminated by LED lights hidden in the baseboards. At the bottom of the staircase, a fogged glass coat closet is featured along with a niche that has a Caesarstone jet black countertop piece.

Entrance Hall and Staircase Interior Design Project in Richmond, West London
We were approached by a couple who had seen our work and were keen for us to mastermind their project for them. They had lived in this house in Richmond, West London for a number of years so when the time came to embark upon an interior design project, they wanted to get all their ducks in a row first. We spent many hours together, brainstorming ideas and formulating a tight interior design brief prior to hitting the drawing board.
Reimagining the interior of an old building comes pretty easily when you’re working with a gorgeous property like this. The proportions of the windows and doors were deserving of emphasis. The layouts lent themselves so well to virtually any style of interior design. For this reason we love working on period houses.
It was quickly decided that we would extend the house at the rear to accommodate the new kitchen-diner. The Shaker-style kitchen was made bespoke by a specialist joiner, and hand painted in Farrow & Ball eggshell. We had three brightly coloured glass pendants made bespoke by Curiousa & Curiousa, which provide an elegant wash of light over the island.
The initial brief for this project came through very clearly in our brainstorming sessions. As we expected, we were all very much in harmony when it came to the design style and general aesthetic of the interiors.
In the entrance hall, staircases and landings for example, we wanted to create an immediate ‘wow factor’. To get this effect, we specified our signature ‘in-your-face’ Roger Oates stair runners! A quirky wallpaper by Cole & Son and some statement plants pull together the scheme nicely.
Curved Staircase with Wallpapered Walls Ideas and Designs
1