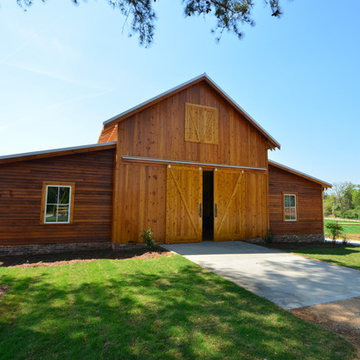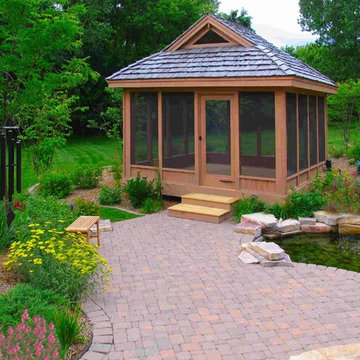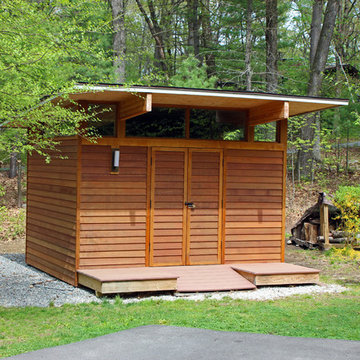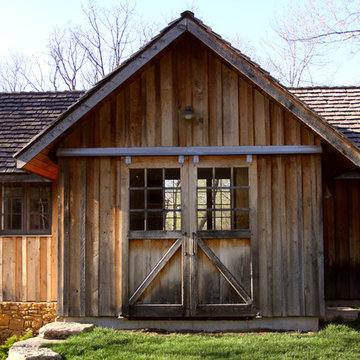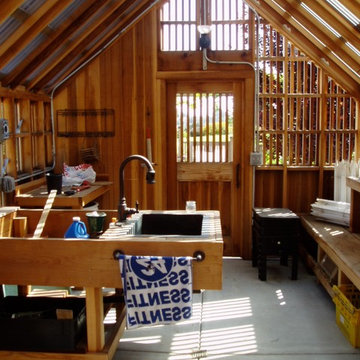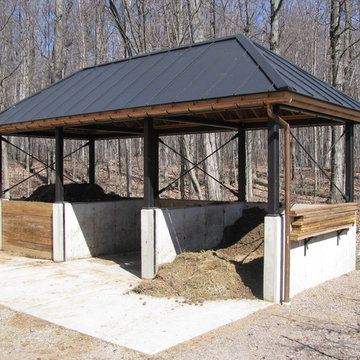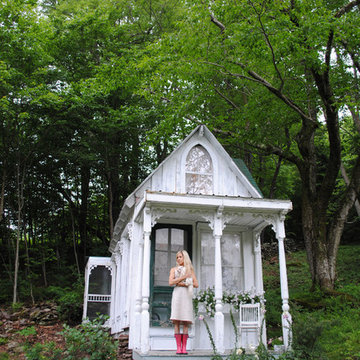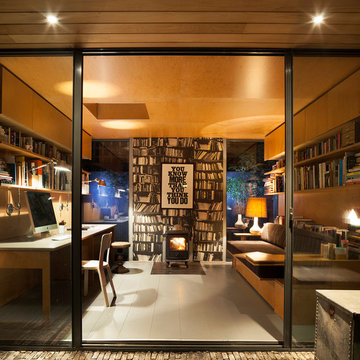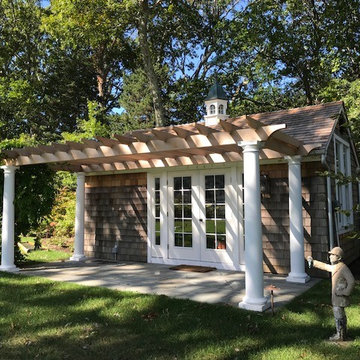Detached Garden Shed and Building Ideas and Designs
Sort by:Popular Today
121 - 140 of 7,793 photos

Modern glass house set in the landscape evokes a midcentury vibe. A modern gas fireplace divides the living area with a polished concrete floor from the greenhouse with a gravel floor. The frame is painted steel with aluminum sliding glass door. The front features a green roof with native grasses and the rear is covered with a glass roof.
Photo by: Gregg Shupe Photography
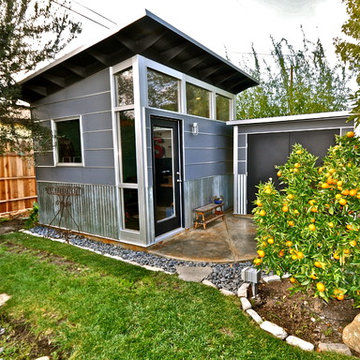
10x12 Studio Shed home office - Lifestyle Interior plus our added height option. The standard height of most models is 8'6" but you can choose to add 1 or even 2 extra feet of ceiling height. Our small kit "Pinyon" sits perpendicular to the office, holding garden tools and other supplies in a 4x8 footprint. The concrete pad, which extends to serve as the interior floor as well, was poured and stained by the home owner once the design phase of his project was complete.
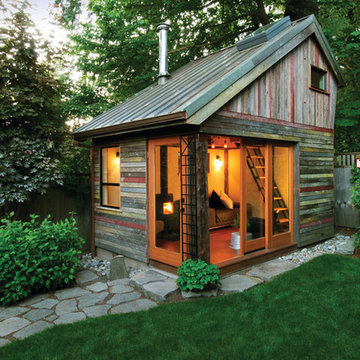
These homeowners added a great flexible space by adding this great little unit in the back yard. Is it a studio? An office? A guest room? All of these and more! The interior opens directly into the back yard and garden by using Krown Lab's ROB ROY sliding barn door hardware on a wall of moveable windows. By designing in this flexibility they really blend the line between living spaces and bring the outdoors in.
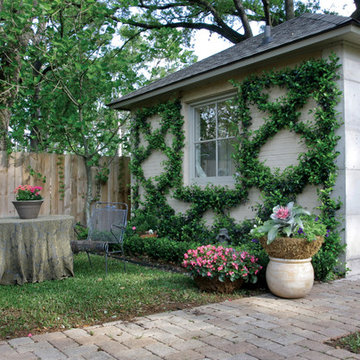
This a later shot of the "little house" -- a wonderful guest quarters with a bath. This space has served as an temporary workspace/studio for an artist displaced from New Orleans by Hurricane Katrina, a virtually sound-proof music studio and a Mancave. Photo by Chad Chenier
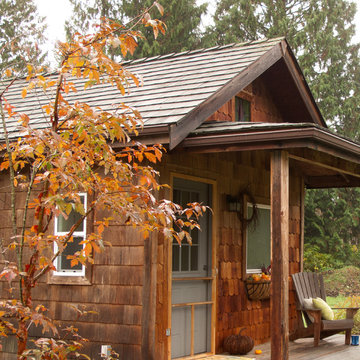
In fall the warm foliage of the paperbark maple plays beautifully of the cedar siding od this rustic garden cabin
Le jardinet
Photo of a rustic detached guesthouse in Seattle.
Photo of a rustic detached guesthouse in Seattle.
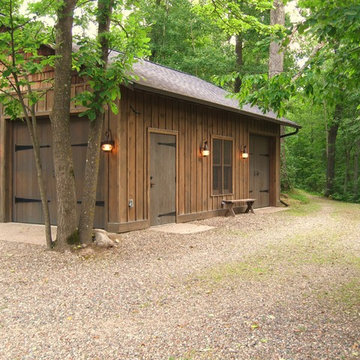
Inspiration for a rustic detached garden shed and building in Minneapolis.
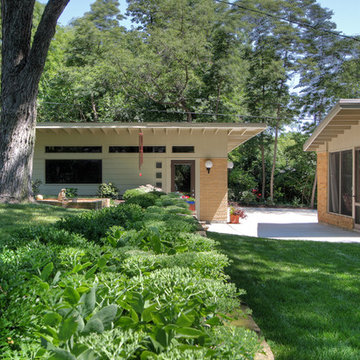
A renowned St. Louis mid-century modern architect's home in St. Louis, MO is now owned by his son, who grew up in the home. The original detached garage was failing.
Mosby architects worked with the architect's original drawings of the home to create a new garage that matched and echoed the style of the home, from roof slope to brick color. This is an example of how gracefully the detached garage echoes the features of the screen porch the architect added to his home in the 1960s.
Photos by Mosby Building Arts.
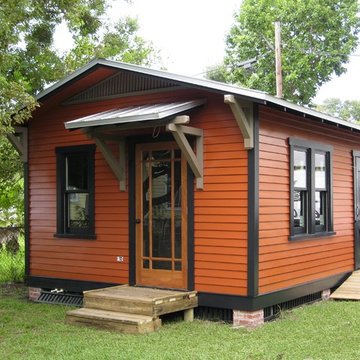
Custom designed 14'x16' Guest Cottage to complement a historic home in Tampa www.HistoricShed.com
Design ideas for a small traditional detached guesthouse in Tampa.
Design ideas for a small traditional detached guesthouse in Tampa.
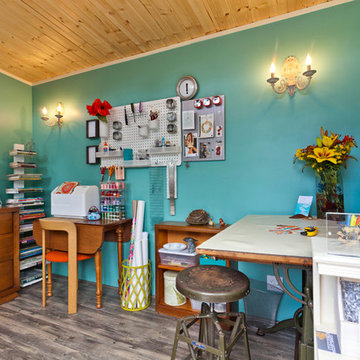
The owner decorated her space with useful and space-conscious equipment.
Inspiration for a small modern detached office/studio/workshop in Seattle.
Inspiration for a small modern detached office/studio/workshop in Seattle.
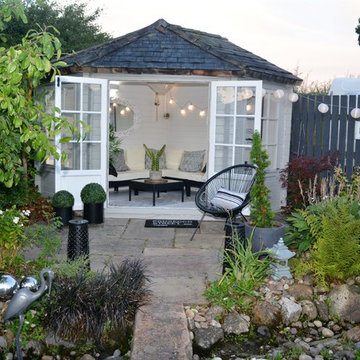
lisa durkin - New summerhouse interior
Small scandinavian detached office/studio/workshop in Manchester.
Small scandinavian detached office/studio/workshop in Manchester.
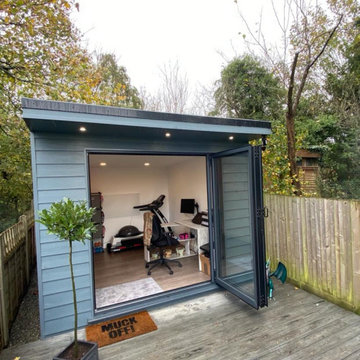
Compact 2.5M Garden Room used as a home office.
This is an example of a small modern detached office/studio/workshop in Hertfordshire.
This is an example of a small modern detached office/studio/workshop in Hertfordshire.
Detached Garden Shed and Building Ideas and Designs
7
