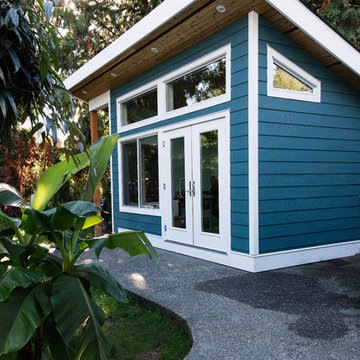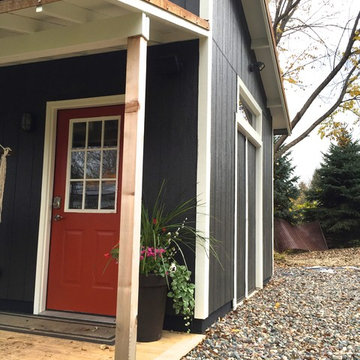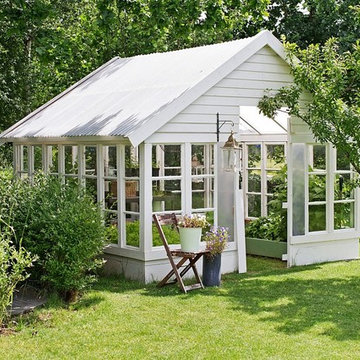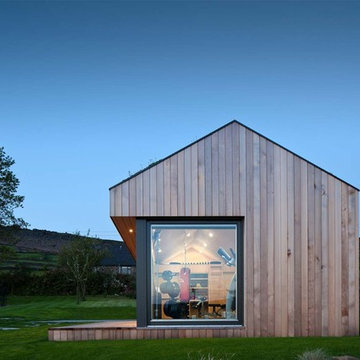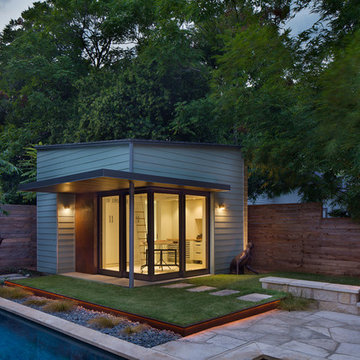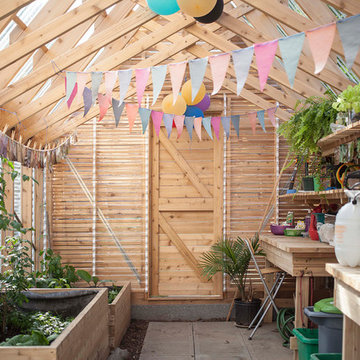Garden Shed & Building
Refine by:
Budget
Sort by:Popular Today
141 - 160 of 7,796 photos
Item 1 of 4
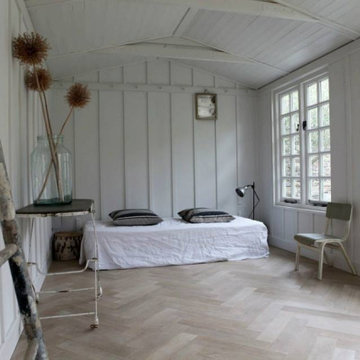
Timeless Garden Office interior design
This is an example of a medium sized traditional detached office/studio/workshop in Kent.
This is an example of a medium sized traditional detached office/studio/workshop in Kent.
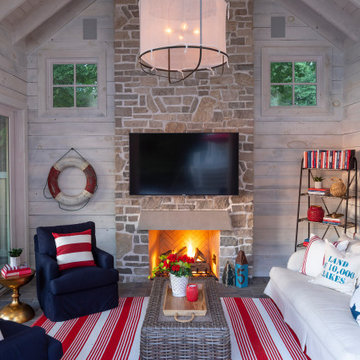
Martha O'Hara Interiors, Interior Design & Photo Styling | L Cramer Builders, Builder | Troy Thies, Photography | Murphy & Co Design, Architect |
Please Note: All “related,” “similar,” and “sponsored” products tagged or listed by Houzz are not actual products pictured. They have not been approved by Martha O’Hara Interiors nor any of the professionals credited. For information about our work, please contact design@oharainteriors.com.
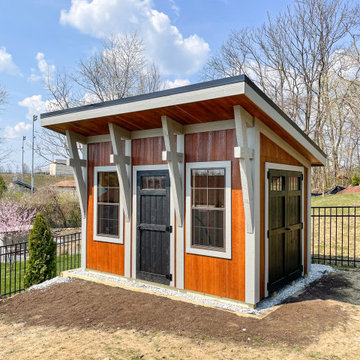
The Studio is a beautifully crafted structure that is perfect for a working studio/office or a modern take on a gardening shed. The striking design is also ideal as a pool house; adding something extra to any outdoor space. With clean lines and a modern shed roof, our Studio is the perfect space for your lifestyle needs.
The Studio has a beautiful raised roof that allows for a more spacious feel. The large windows in the front allow a lot of extra natural light into the space. The Studio model has a single front door, as well as a double door on the side; for easy access depending on the task.
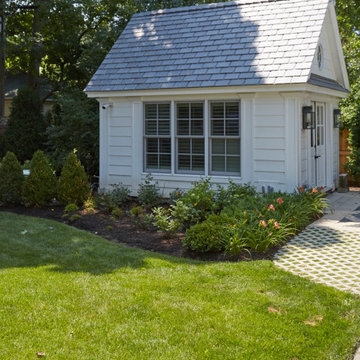
Design ideas for a small classic detached office/studio/workshop in Chicago.
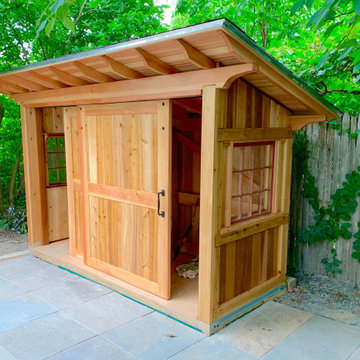
Concealed sliding doors (Fir & cedar), Fir headers and rafters, T&G cedar siding, bluestone threshold and pathway.
Design ideas for a small classic detached garden shed in Boston.
Design ideas for a small classic detached garden shed in Boston.
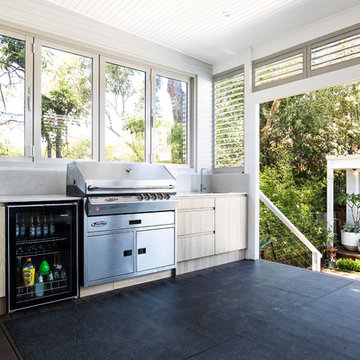
Outdoor Kitchen/Entertainment area
Photo of a small beach style detached guesthouse in Sydney.
Photo of a small beach style detached guesthouse in Sydney.
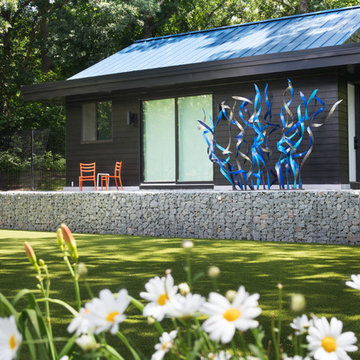
Inspiration for a large detached office/studio/workshop in Minneapolis.
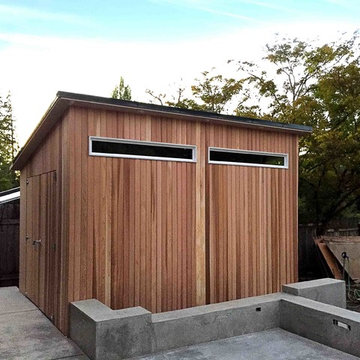
Is it a sauna? A greenhouse? Maybe a guest house? None of the above! This modern looking structure is used solely for storage.
The key for Kathleen and Mark B.'s Tuff Shed building was customization. They worked for quite some time to determine a landscape plan for their home, and wanted their new storage building to have the same amount of care and design focus. When they came to Tuff Shed with a modern design plan, the team delivered.
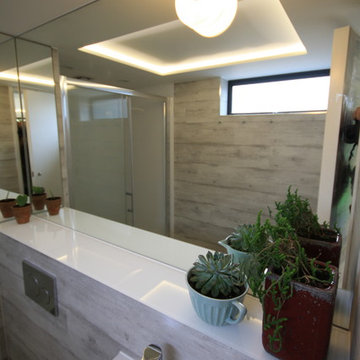
Multi functional garden room for a London family. Compromising of a bathroom complete with sink, toilet and shower so that this space also doubles as guest accommodation.
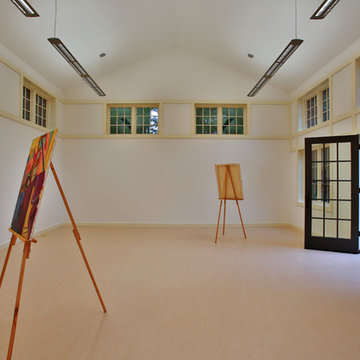
The painting studio is large enough to accommodate more than one artist at a time, while the clerestory windows ensure plenty of sunshine without overheating the room and potentially damaging works-in-progress.
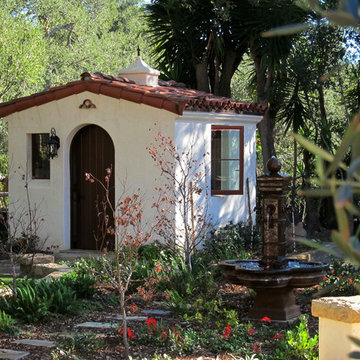
Learn how this Spanish shed was built via photos shared by Designer Jeff Doubét in his book: Creating Spanish Style Homes: Before & After – Techniques – Designs – Insights. This Jeff Doubét Spanish style shed was part of a larger commission to design the main house aesthetic upgrades, as well as the Spanish Mediterranean gardens and landscape. The entire project is featured with informative, time-lapse photography showing how the Spanish shed was designed and constructed. To purchase, or learn more… please visit SantaBarbaraHomeDesigner.com
Jeff’s book can also be considered as your direct resource for quality design info, created by a professional home designer who specializes in Spanish style home and landscape designs.
The 240 page “Design Consultation in a Book” is packed with over 1,000 images that include 200+ designs, as well as inspiring behind the scenes photos of what goes into building a quality Spanish home and landscape. Many use the book as inspiration while meeting with their architect, designer and general contractor.
Jeff Doubét is the Founder of Santa Barbara Home Design - a design studio based in Santa Barbara, California USA. His website is www.SantaBarbaraHomeDesigner.com
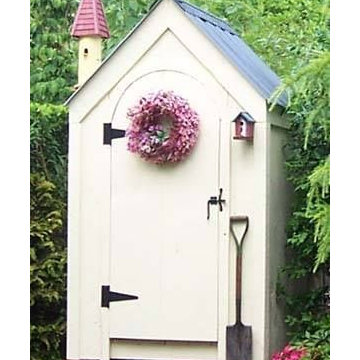
The Perfect Storage Shed.
Our sheds comes either as a kit or a prefab ready to go unit. Or if you prefer you may order a set of plans.
Design ideas for a small classic detached garden shed in Charleston.
Design ideas for a small classic detached garden shed in Charleston.
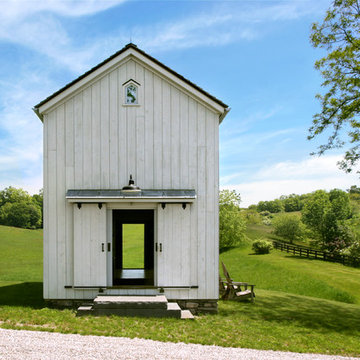
Linda Hall
Inspiration for a small rural detached barn in New York.
Inspiration for a small rural detached barn in New York.
8

