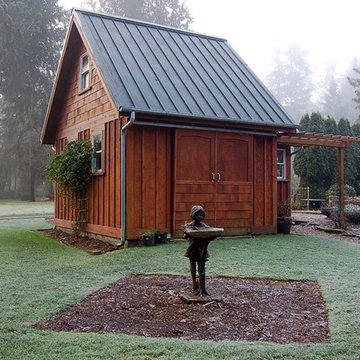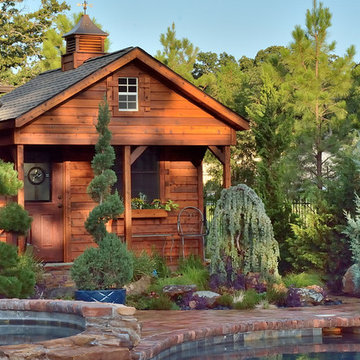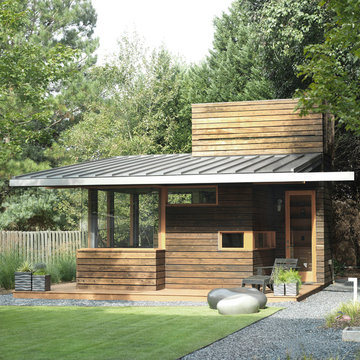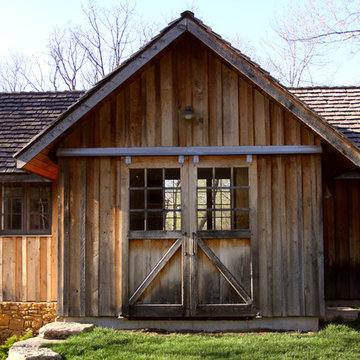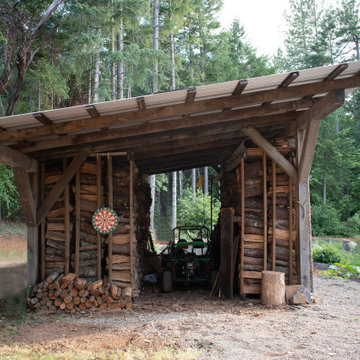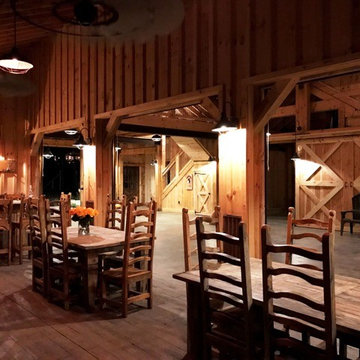Rustic Detached Garden Shed and Building Ideas and Designs
Refine by:
Budget
Sort by:Popular Today
1 - 20 of 646 photos
Item 1 of 3
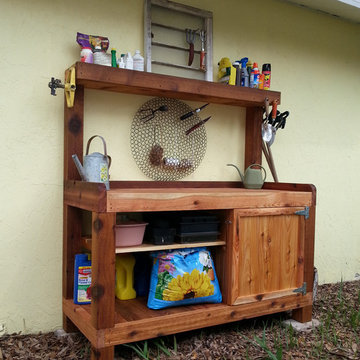
Potting bench and garden center.
Photo by Carla Sinclair-Wells
Design ideas for a medium sized rustic detached garden shed in Orlando.
Design ideas for a medium sized rustic detached garden shed in Orlando.
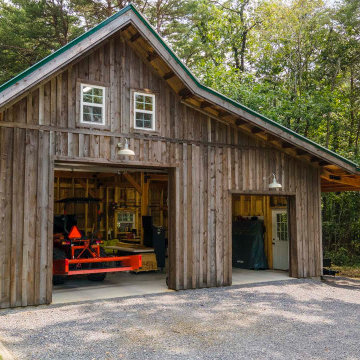
Post and beam gable workshop barn with two garage doors and open lean-to
Design ideas for a medium sized rustic detached barn.
Design ideas for a medium sized rustic detached barn.
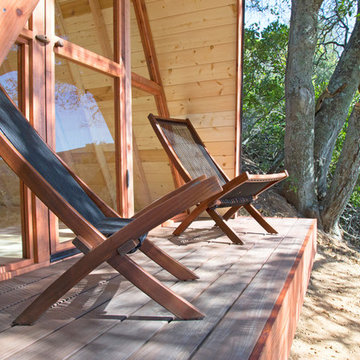
This 10x10' A-Frame cabin was prefabricated in sections in our shop, then assembled on a deck base built on site. The dwelling was framed and finished using redwood, douglas fir and pine, with a comp shingle roof and a full wall of windows on the western side. Overlooking the hills east of Cayucos and the Pacific coast, this structure makes for the perfect daytime retreat or camp-out spot! Photography by Joslyn Amato.
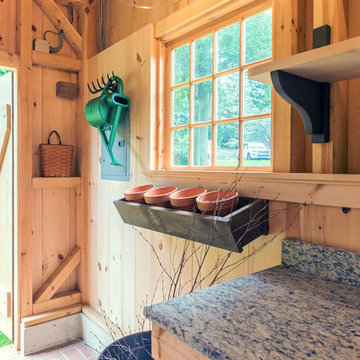
A wide open lawn provided the perfect setting for a beautiful backyard barn. The home owners, who are avid gardeners, wanted an indoor workshop and space to store supplies - and they didn’t want it to be an eyesore. During the contemplation phase, they came across a few barns designed by a company called Country Carpenters and fell in love with the charm and character of the structures. Since they had worked with us in the past, we were automatically the builder of choice!
Country Carpenters sent us the drawings and supplies, right down to the pre-cut lengths of lumber, and our carpenters put all the pieces together. In order to accommodate township rules and regulations regarding water run-off, we performed the necessary calculations and adjustments to ensure the final structure was built 6 feet shorter than indicated by the original plans.
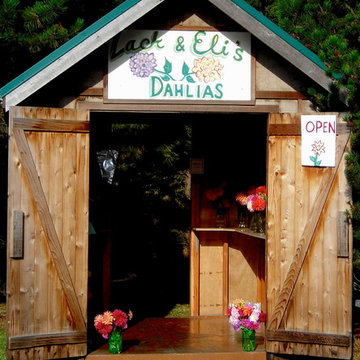
roadside dahlia cut flowers stand | Lore Patterson
Small rustic detached garden shed in Seattle.
Small rustic detached garden shed in Seattle.
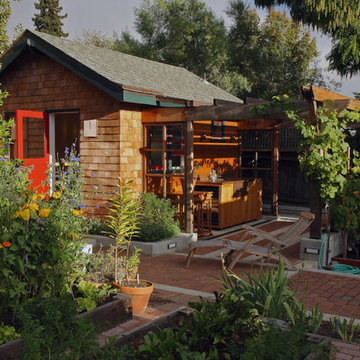
Photo by Langdon Clay
Design ideas for a small rustic detached garden shed in San Francisco.
Design ideas for a small rustic detached garden shed in San Francisco.
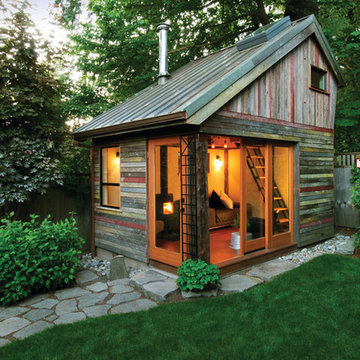
These homeowners added a great flexible space by adding this great little unit in the back yard. Is it a studio? An office? A guest room? All of these and more! The interior opens directly into the back yard and garden by using Krown Lab's ROB ROY sliding barn door hardware on a wall of moveable windows. By designing in this flexibility they really blend the line between living spaces and bring the outdoors in.
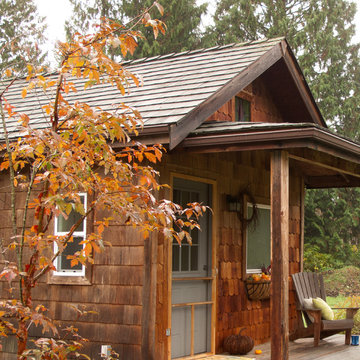
In fall the warm foliage of the paperbark maple plays beautifully of the cedar siding od this rustic garden cabin
Le jardinet
Photo of a rustic detached guesthouse in Seattle.
Photo of a rustic detached guesthouse in Seattle.
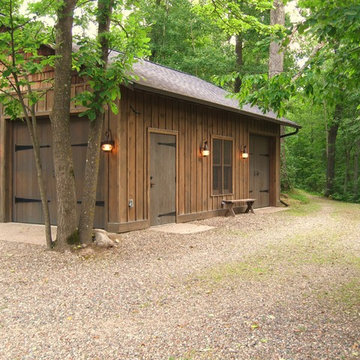
Inspiration for a rustic detached garden shed and building in Minneapolis.
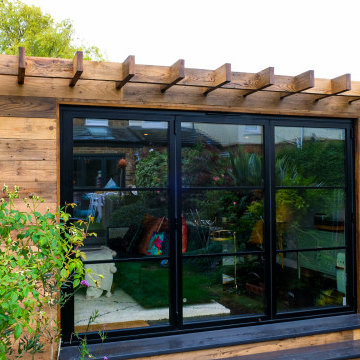
Thanks to our lovely customers Cathy & Stephen in Molesey, Surrey, for sharing their recently finished Garden room.
We love seeing all our Daylight Room finished and with the clients family enjoying their newfound space.
This room was clad in Reclaimed wood and complimented with Crittal style bifold doors and millboard decking.
Reclaimed Wood Cladding finishes helps to ensure you get the look you desire for your space, from sought after Scandinavian styling to a more rustic, country cabin feel.
What style would you go for?
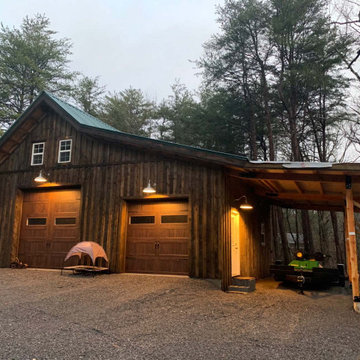
Post and beam gable workshop barn with two garage doors
Photo of a medium sized rustic detached barn.
Photo of a medium sized rustic detached barn.
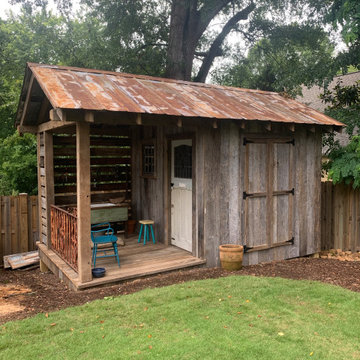
The client's design vision was to recreate the look of an old barn for their backyard garden shed.
Medium sized rustic detached garden shed in Atlanta.
Medium sized rustic detached garden shed in Atlanta.
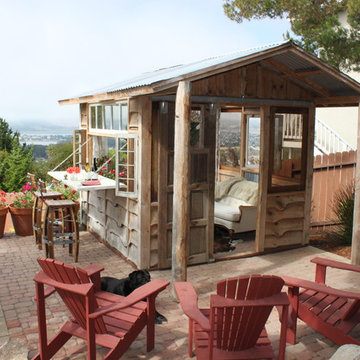
This lovely, rustic shed features re-purposed vintage windows and doors and urban forested pine lumber from Pacific Coast Lumber. With shiplap style paneling and a drop-down door which serves as a window when shut and a countertop when opened, this cozy and inviting space is the perfect place for outdoor dining and relaxing.
Rustic Detached Garden Shed and Building Ideas and Designs
1

