Detached House Ideas and Designs
Refine by:
Budget
Sort by:Popular Today
21 - 40 of 295 photos
Item 1 of 4
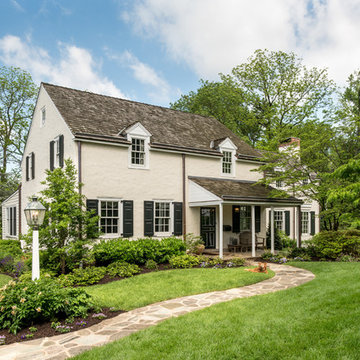
Angle Eye Photography
Design ideas for a beige and large traditional two floor render detached house in Philadelphia with a pitched roof and a shingle roof.
Design ideas for a beige and large traditional two floor render detached house in Philadelphia with a pitched roof and a shingle roof.
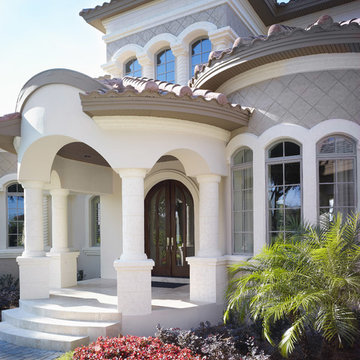
A gorgeous Mediterranean style luxury, custom home built to the specifications of the homeowners. When you work with Luxury Home Builders Tampa, Alvarez Homes, your every design wish will come true. Give us a call at (813) 969-3033 so we can start working on your dream home. Visit http://www.alvarezhomes.com/
Photography by Jorge Alvarez
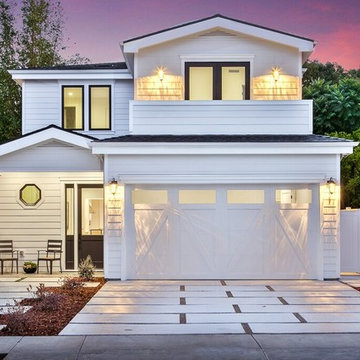
White and medium sized traditional two floor detached house in Orange County with wood cladding, a hip roof and a shingle roof.
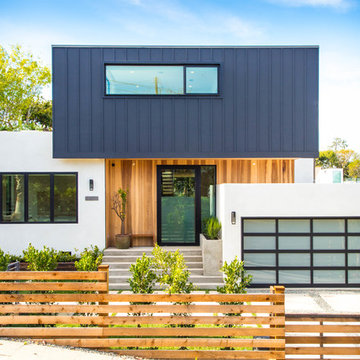
Photo of a multi-coloured coastal two floor detached house in Los Angeles with mixed cladding and a flat roof.
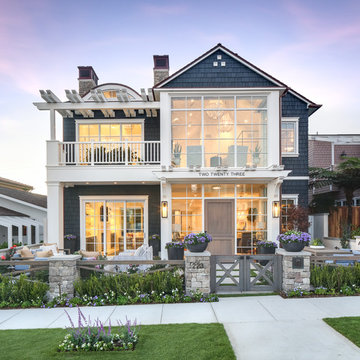
This is an example of a blue coastal two floor detached house in Orange County with wood cladding and a pitched roof.
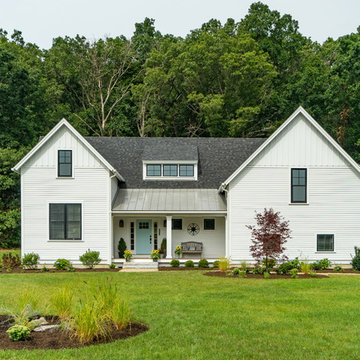
Eric Roth
Inspiration for a large and white country two floor detached house in Boston with a pitched roof and a shingle roof.
Inspiration for a large and white country two floor detached house in Boston with a pitched roof and a shingle roof.

Andrea Brizzi
Photo of a large and beige world-inspired bungalow glass detached house in Hawaii with a hip roof and a metal roof.
Photo of a large and beige world-inspired bungalow glass detached house in Hawaii with a hip roof and a metal roof.

Photos by Bernard Andre
This is an example of a medium sized and brown contemporary two floor detached house in San Francisco with mixed cladding and a lean-to roof.
This is an example of a medium sized and brown contemporary two floor detached house in San Francisco with mixed cladding and a lean-to roof.

Photo of a white traditional two floor detached house in Orlando with a pitched roof and a metal roof.
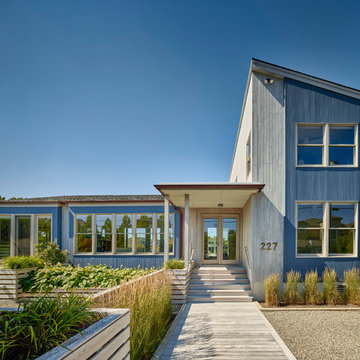
Blue coastal detached house in New York with wood cladding, a shingle roof and a lean-to roof.
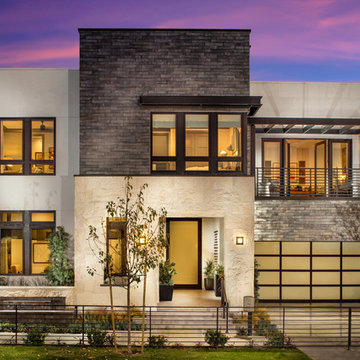
Bedrooms: 5–6 , 2nd Floor Master
Baths: 5–6
Half Baths: 1
Dining Rooms: 1
Living Rooms: 1
Studies: 1
Square Feet: 4627
Garages: 2
Stories: 2
Features: Two-story family room, En Suite, Open floor plan, Two-story foyer, Walk-in pantry

Brian Thomas Jones, Alex Zarour
Design ideas for a medium sized and black contemporary detached house in Los Angeles with three floors, concrete fibreboard cladding, a flat roof and a green roof.
Design ideas for a medium sized and black contemporary detached house in Los Angeles with three floors, concrete fibreboard cladding, a flat roof and a green roof.
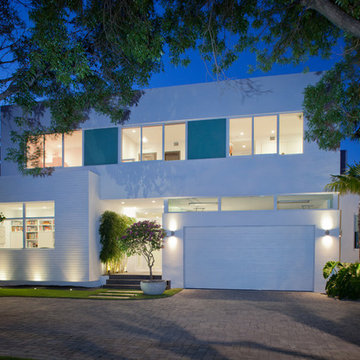
SDH Studio - Architecture and Design
Location: Golden Beach, Florida, USA
Overlooking the canal in Golden Beach 96 GB was designed around a 27 foot triple height space that would be the heart of this home. With an emphasis on the natural scenery, the interior architecture of the house opens up towards the water and fills the space with natural light and greenery.
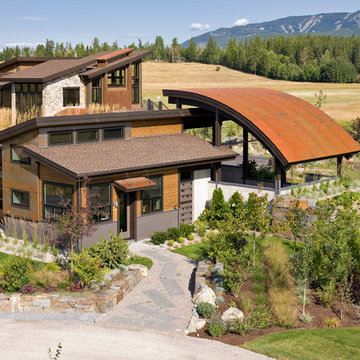
Green Roof and Native Plantings
This is an example of a large and brown contemporary two floor detached house in Other with mixed cladding, a flat roof and a metal roof.
This is an example of a large and brown contemporary two floor detached house in Other with mixed cladding, a flat roof and a metal roof.
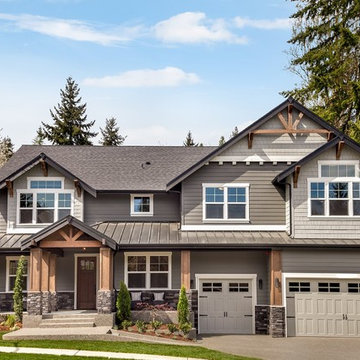
Inspiration for a gey traditional two floor detached house in Seattle with a pitched roof and a shingle roof.
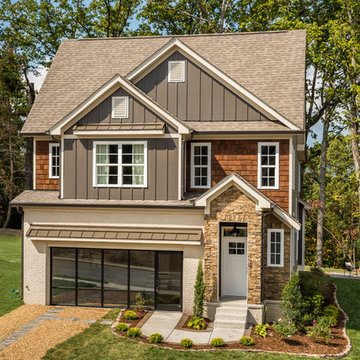
Inspiration for a multi-coloured farmhouse two floor detached house in Other with mixed cladding, a pitched roof and a shingle roof.
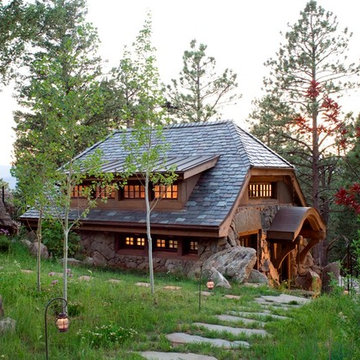
This award-winning and intimate cottage was rebuilt on the site of a deteriorating outbuilding. Doubling as a custom jewelry studio and guest retreat, the cottage’s timeless design was inspired by old National Parks rough-stone shelters that the owners had fallen in love with. A single living space boasts custom built-ins for jewelry work, a Murphy bed for overnight guests, and a stone fireplace for warmth and relaxation. A cozy loft nestles behind rustic timber trusses above. Expansive sliding glass doors open to an outdoor living terrace overlooking a serene wooded meadow.
Photos by: Emily Minton Redfield
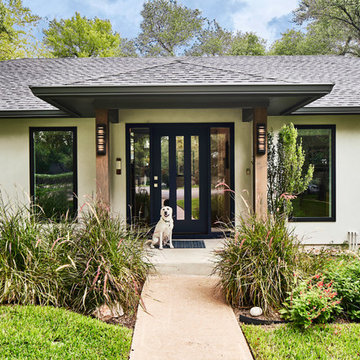
photo credit Matthew Niemann
This is an example of a large and gey retro bungalow render detached house in Austin with a hip roof and a shingle roof.
This is an example of a large and gey retro bungalow render detached house in Austin with a hip roof and a shingle roof.
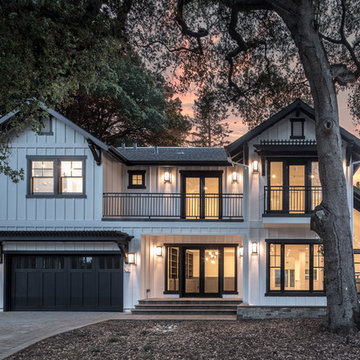
Photo of a white rural two floor detached house in San Francisco with wood cladding, a pitched roof and a shingle roof.
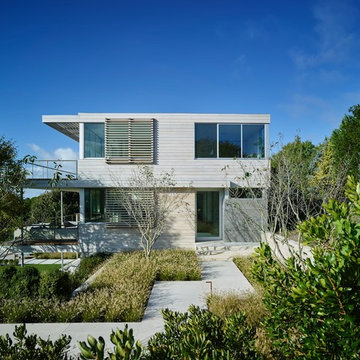
Matthew Carbone
Beige nautical two floor detached house in New York with mixed cladding and a flat roof.
Beige nautical two floor detached house in New York with mixed cladding and a flat roof.
Detached House Ideas and Designs
2