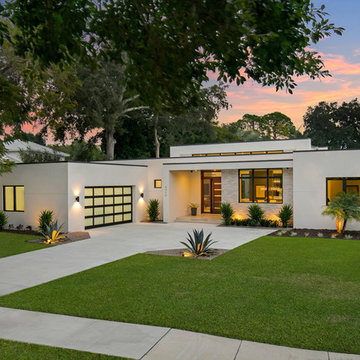Detached House Ideas and Designs
Refine by:
Budget
Sort by:Popular Today
381 - 400 of 218,758 photos
Item 1 of 3
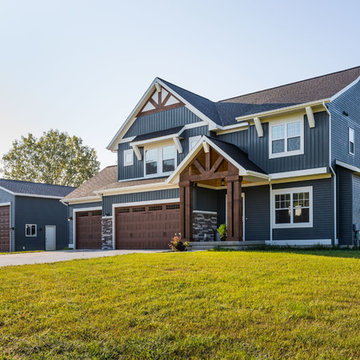
This is an example of a medium sized and blue rural two floor detached house in Grand Rapids with vinyl cladding, a pitched roof and a shingle roof.

Reagen Taylor Photography
Photo of a medium sized and white contemporary two floor render detached house in Chicago with a pitched roof and a metal roof.
Photo of a medium sized and white contemporary two floor render detached house in Chicago with a pitched roof and a metal roof.
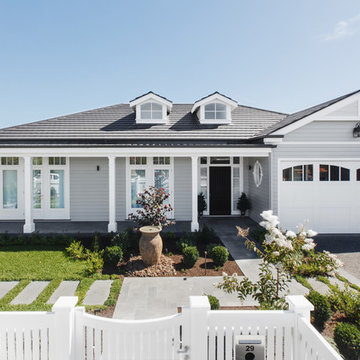
Design ideas for a gey traditional bungalow detached house in Melbourne with a hip roof.
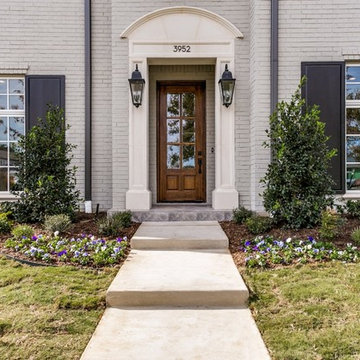
This is an example of a medium sized and gey classic two floor brick detached house in Dallas with a hip roof and a shingle roof.
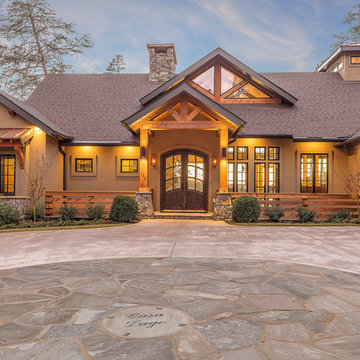
Modern functionality meets rustic charm in this expansive custom home. Featuring a spacious open-concept great room with dark hardwood floors, stone fireplace, and wood finishes throughout.

Lisza Coffey Photography
Inspiration for a medium sized and gey modern bungalow detached house in Omaha with stone cladding, a flat roof and a shingle roof.
Inspiration for a medium sized and gey modern bungalow detached house in Omaha with stone cladding, a flat roof and a shingle roof.
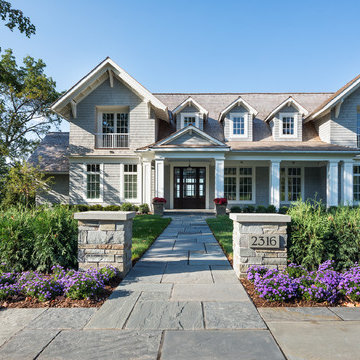
LANDMARK PHOTOGRAPHY
Photo of a gey beach style two floor detached house in Minneapolis with a pitched roof and a shingle roof.
Photo of a gey beach style two floor detached house in Minneapolis with a pitched roof and a shingle roof.
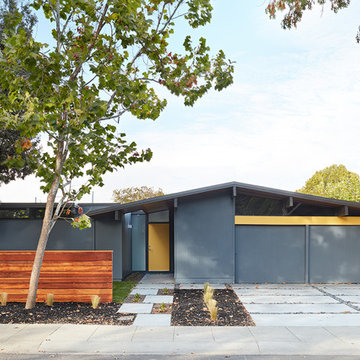
Klopf Architecture completely remodeled this once dark Eichler house in Palo Alto creating a more open, bright and functional family home. The reconfigured great room with new full height windows and sliding glass doors blends the indoors with the newly landscaped patio and seating areas outside. The former galley kitchen was relocated and was opened up to have clear sight lines through the great room and out to the patios and yard, including a large island and a beautiful walnut bar countertop with seating. An integrated small front addition was added allowing for a more spacious master bath and hall bath layouts. With the removal of the old brick fireplace, larger sliding glass doors and multiple skylights now flood the home with natural light.
The goals were to work within the Eichler style while creating a more open, indoor-outdoor flow and functional spaces, as well as a more efficient building envelope including a well insulated roof, providing solutions that many Eichler homeowners appreciate. The original entryway lacked unique details; the clients desired a more gracious front approach. The historic Eichler color palette was used to create a modern updated front facade.
Durable grey porcelain floor tiles unify the entire home, creating a continuous flow. They, along with white walls, provide a backdrop for the unique elements and materials to stand on their own, such as the brightly colored mosaic tiles, the walnut bar and furniture, and stained ceiling boards. A secondary living space was extended out to the patio with the addition of a bench and additional seating.
This Single family Eichler 4 bedroom 2 bath remodel is located in the heart of the Silicon Valley.
Klopf Architecture Project Team: John Klopf, Klara Kevane, and Ethan Taylor
Contractor: Coast to Coast Construction
Landscape Contractor: Discelli
Structural Engineer: Brian Dotson Consulting Engineer
Photography ©2018 Mariko Reed
Location: Palo Alto, CA
Year completed: 2017

View of front entry from driveway. Photo by Scott Hargis.
Photo of a large and gey modern bungalow render detached house in San Francisco with a hip roof.
Photo of a large and gey modern bungalow render detached house in San Francisco with a hip roof.
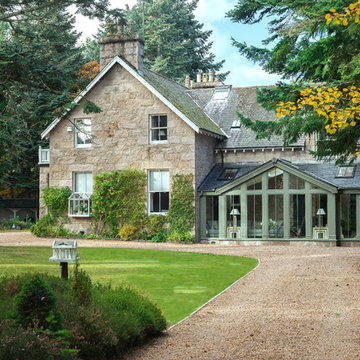
Photo of a beige farmhouse two floor detached house in Other with stone cladding, a pitched roof and a shingle roof.
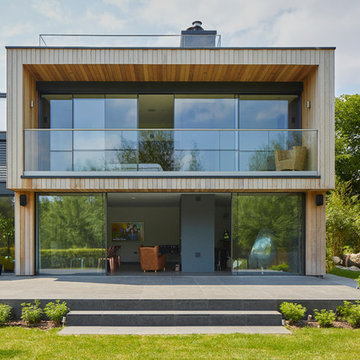
Photo of a contemporary two floor detached house in Berkshire with wood cladding and a flat roof.
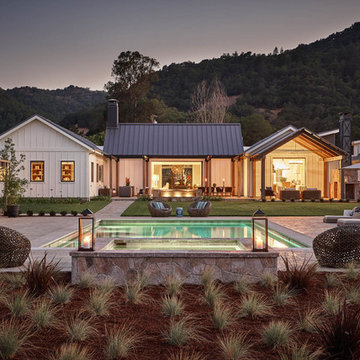
Photo of a white farmhouse bungalow detached house in San Francisco with a pitched roof and a metal roof.
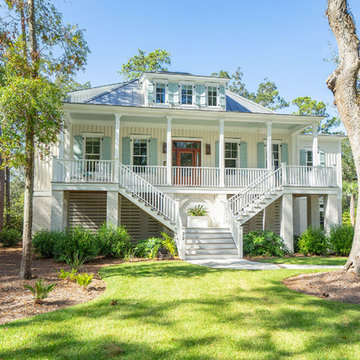
Inspiration for a large and white nautical two floor detached house in Atlanta with wood cladding, a hip roof and a metal roof.
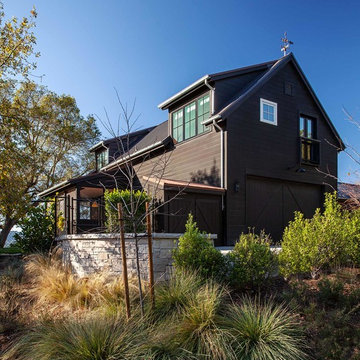
Photo of a brown farmhouse two floor detached house in San Francisco with a pitched roof and a shingle roof.
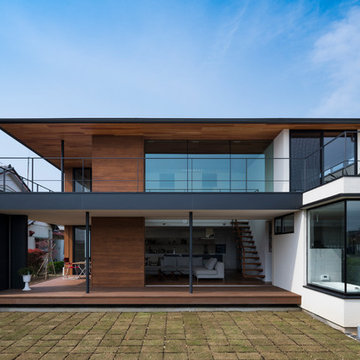
キッチンを住まいの中心に考えた家 architect : Kayanuma Hiroki / PLUS design
Inspiration for a modern two floor detached house in Other.
Inspiration for a modern two floor detached house in Other.
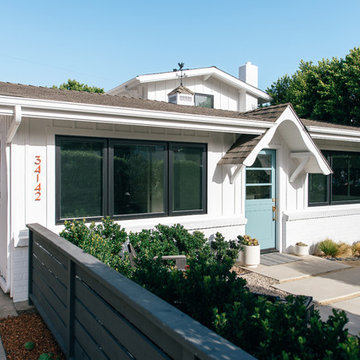
at the front exterior entry, board and batten and painted brick, contrast with black windows, fencing and hint at the contemporary renovation at the interior

Project Name: James Hardie Cobblestone Siding
Project Location: Chesterfield, MO (63005)
Siding Type: James Hardie Fiber Cement Lap Siding
Siding Color: Cobblestone
Trim: James Hardie (Arctic White)
Fascia Materials and Color: White Hidden Vent Vinyl
Soffit Materials and Color: White Aluminum
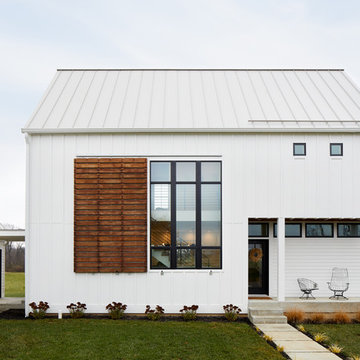
©BrettBulthuis2018
Inspiration for a medium sized and white country two floor detached house in Indianapolis with a hip roof and a metal roof.
Inspiration for a medium sized and white country two floor detached house in Indianapolis with a hip roof and a metal roof.
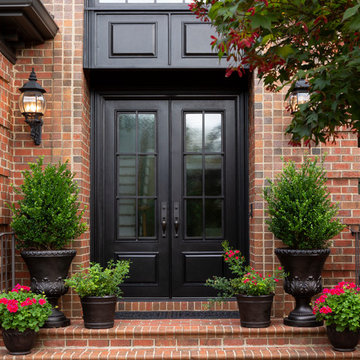
Create a statement with a custom traditional door that features a sharp Charcoal finish with matching handcrafted hardware and insulated glass window panels.
Detached House Ideas and Designs
20
