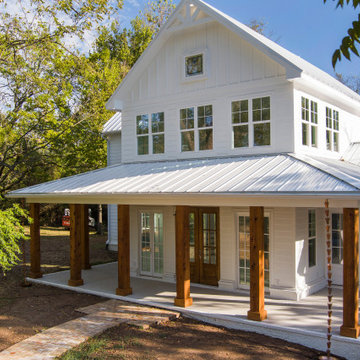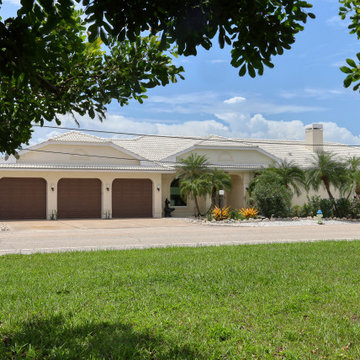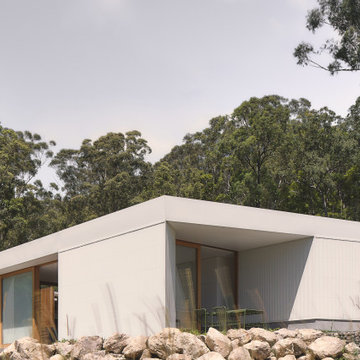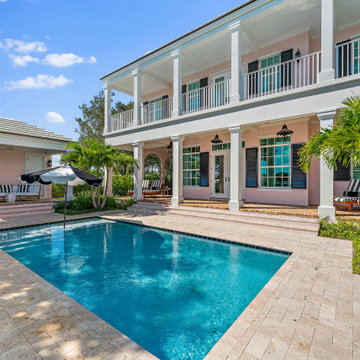Detached House with a White Roof Ideas and Designs
Refine by:
Budget
Sort by:Popular Today
1 - 20 of 1,519 photos
Item 1 of 3

Low Country Style home with sprawling porches. The home consists of the main house with a detached car garage with living space above with bedroom, bathroom, and living area. The high level of finish will make North Florida's discerning buyer feel right at home.

Modern three level home with large timber look window screes an random stone cladding.
Large and multi-coloured contemporary detached house in Brisbane with stone cladding, a flat roof, a white roof and three floors.
Large and multi-coloured contemporary detached house in Brisbane with stone cladding, a flat roof, a white roof and three floors.

a board-formed concrete wall accentuated by minimalist landscaping adds architectural interest, while providing for privacy at the exterior entry stair

Large and white scandi two floor detached house in Malaga with a tiled roof and a white roof.

Nice and clean modern cube house, white Japanese stucco exterior finish.
This is an example of a white and large modern render detached house in Other with three floors, a flat roof and a white roof.
This is an example of a white and large modern render detached house in Other with three floors, a flat roof and a white roof.

After completion of expansion and exterior improvements. The owners wanted to build the deck as a DIY project.
Photo of a medium sized and gey rural bungalow detached house in Little Rock with metal cladding, a pitched roof, a metal roof and a white roof.
Photo of a medium sized and gey rural bungalow detached house in Little Rock with metal cladding, a pitched roof, a metal roof and a white roof.

Photo of a white farmhouse two floor detached house in Other with a metal roof and a white roof.

Mid-century modern exterior with covered walkway and black front door.
This is an example of a medium sized and white retro bungalow painted brick detached house in Phoenix with a flat roof and a white roof.
This is an example of a medium sized and white retro bungalow painted brick detached house in Phoenix with a flat roof and a white roof.

Mike Besley’s Holland Street design has won the residential alterations/additions award category of the BDAA Sydney Regional Chapter Design Awards 2020. Besley is the director and building designer of ICR Design, a forward-thinking Building Design Practice based in Castle Hill, New South Wales.
Boasting a reimagined entry veranda, this design was deemed by judges to be a great version of an Australian coastal house - simple, elegant, tasteful. A lovely house well-laid out to separate the living and sleeping areas. The reworking of the existing front balcony and footprint is a creative re-imagining of the frontage. With good northern exposure masses of natural light, and PV on the roof, the home boasts many sustainable features. The designer was praised by this transformation of a standard red brick 70's home into a modern beach style dwelling.

Introducing our charming two-bedroom Barndominium, brimming with cozy vibes. Step onto the inviting porch into an open dining area, kitchen, and living room with a crackling fireplace. The kitchen features an island, and outside, a 2-car carport awaits. Convenient utility room and luxurious master suite with walk-in closet and bath. Second bedroom with its own walk-in closet. Comfort and convenience await in every corner!

Design ideas for a large modern two floor render detached house in Jacksonville with a flat roof and a white roof.

A private tennis court flanks the north side of White Box No. 2, with a stunning view of Camelback Mountain beyond.
Project Details // White Box No. 2
Architecture: Drewett Works
Builder: Argue Custom Homes
Interior Design: Ownby Design
Landscape Design (hardscape): Greey | Pickett
Landscape Design: Refined Gardens
Photographer: Jeff Zaruba
See more of this project here: https://www.drewettworks.com/white-box-no-2/

Holly Hill, a retirement home, whose owner's hobbies are gardening and restoration of classic cars, is nestled into the site contours to maximize views of the lake and minimize impact on the site.
Holly Hill is comprised of three wings joined by bridges: A wing facing a master garden to the east, another wing with workshop and a central activity, living, dining wing. Similar to a radiator the design increases the amount of exterior wall maximizing opportunities for natural ventilation during temperate months.
Other passive solar design features will include extensive eaves, sheltering porches and high-albedo roofs, as strategies for considerably reducing solar heat gain.
Daylighting with clerestories and solar tubes reduce daytime lighting requirements. Ground source geothermal heat pumps and superior to code insulation ensure minimal space conditioning costs. Corten steel siding and concrete foundation walls satisfy client requirements for low maintenance and durability. All light fixtures are LEDs.
Open and screened porches are strategically located to allow pleasant outdoor use at any time of day, particular season or, if necessary, insect challenge. Dramatic cantilevers allow the porches to project into the site’s beautiful mixed hardwood tree canopy without damaging root systems.
Guest arrive by vehicle with glimpses of the house and grounds through penetrations in the concrete wall enclosing the garden. One parked they are led through a garden composed of pavers, a fountain, benches, sculpture and plants. Views of the lake can be seen through and below the bridges.
Primary client goals were a sustainable low-maintenance house, primarily single floor living, orientation to views, natural light to interiors, maximization of individual privacy, creation of a formal outdoor space for gardening, incorporation of a full workshop for cars, generous indoor and outdoor social space for guests and parties.

90's renovation project in the Bayshore Road Revitalization area
Photo of a medium sized and white coastal bungalow render detached house in Tampa with a hip roof, a tiled roof and a white roof.
Photo of a medium sized and white coastal bungalow render detached house in Tampa with a hip roof, a tiled roof and a white roof.

Backyard view of a 3 story modern home exterior. From the pool to the outdoor Living space, into the Living Room, Dining Room and Kitchen. The upper Patios have both wood ceiling and skylights and a glass panel railing.

View from the top of the hill.
Photo of a medium sized and white modern two floor detached house in Seattle with concrete fibreboard cladding, a flat roof and a white roof.
Photo of a medium sized and white modern two floor detached house in Seattle with concrete fibreboard cladding, a flat roof and a white roof.

Yandina Sunrise is conceived as a small scale two-bedroom home for a Pilates practitioner in the woods of the Sunshine Coast hinterland.
Photography by James Hung

Photo of a white contemporary two floor detached house in Other with wood cladding, a pitched roof, a metal roof, a white roof and shingles.

A Modern home that wished for more warmth...
An addition and reconstruction of approx. 750sq. area.
That included new kitchen, office, family room and back patio cover area.
The floors are polished concrete in a dark brown finish to inject additional warmth vs. the standard concrete gray most of us familiar with.
A huge 16' multi sliding door by La Cantina was installed, this door is aluminum clad (wood finish on the interior of the door).
The vaulted ceiling allowed us to incorporate an additional 3 picture windows above the sliding door for more afternoon light to penetrate the space.
Notice the hidden door to the office on the left, the SASS hardware (hidden interior hinges) and the lack of molding around the door makes it almost invisible.

Classic Bermuda style architecture, fun vintage Palm Beach interiors.
Inspiration for a large world-inspired two floor render detached house in Other with a pink house, a tiled roof and a white roof.
Inspiration for a large world-inspired two floor render detached house in Other with a pink house, a tiled roof and a white roof.
Detached House with a White Roof Ideas and Designs
1